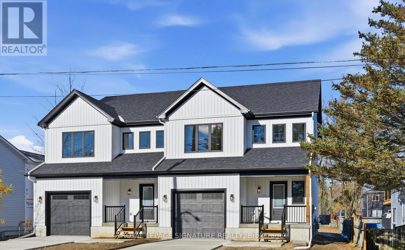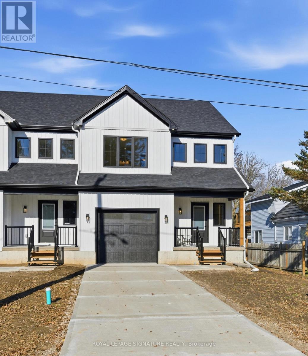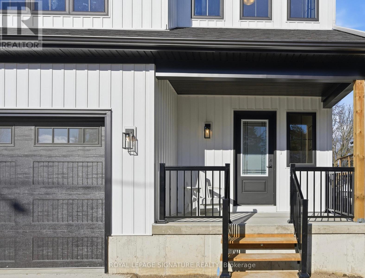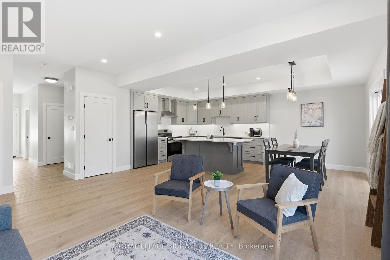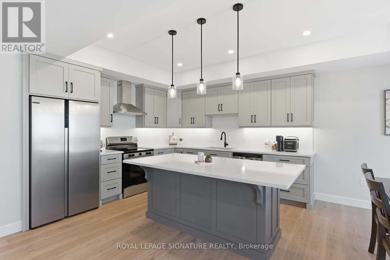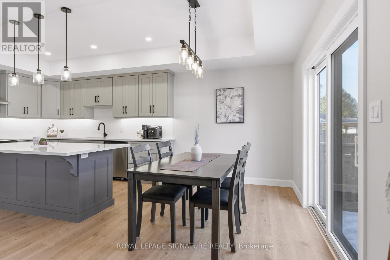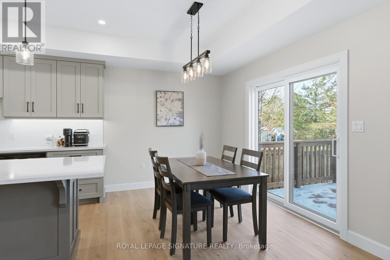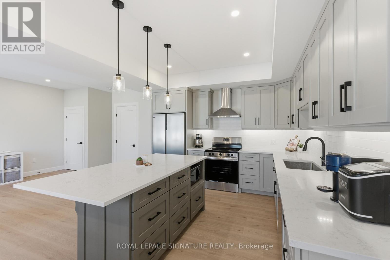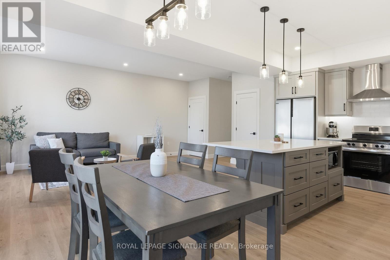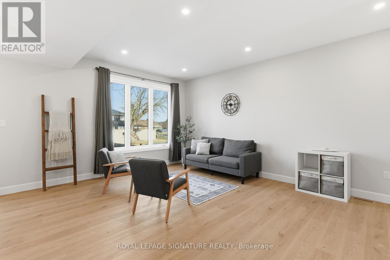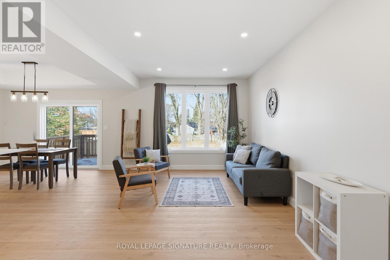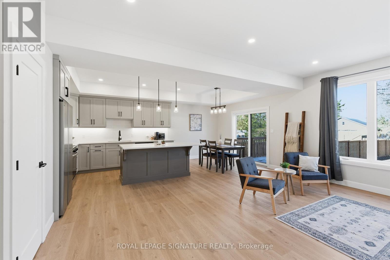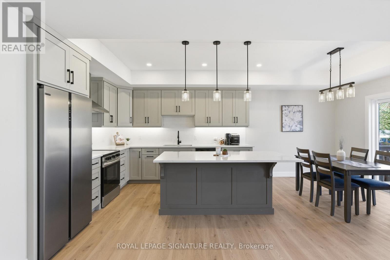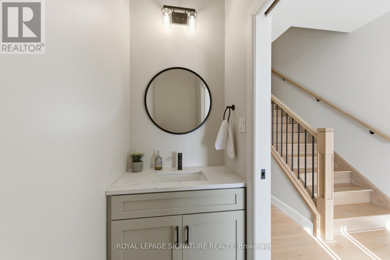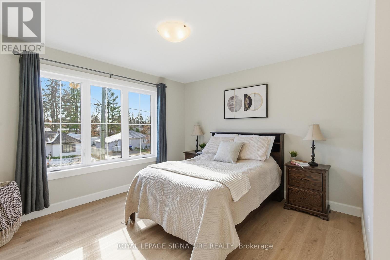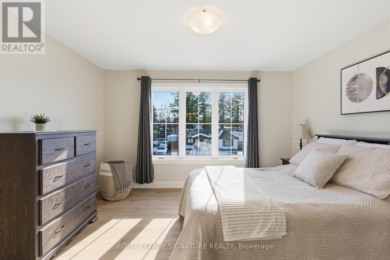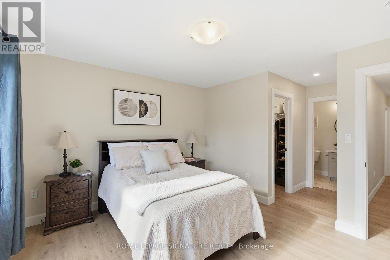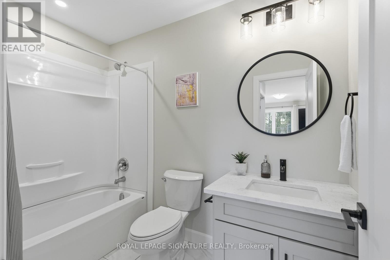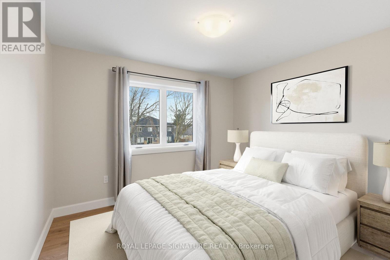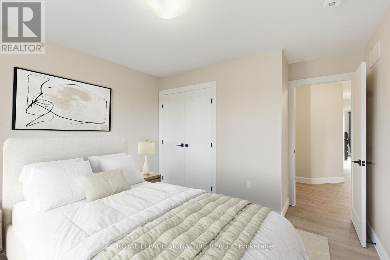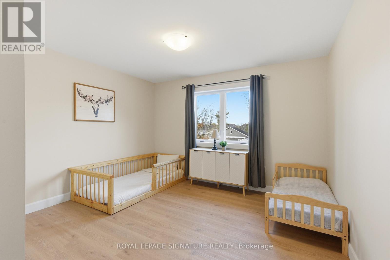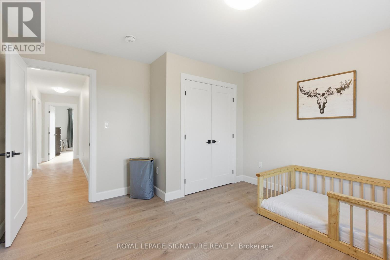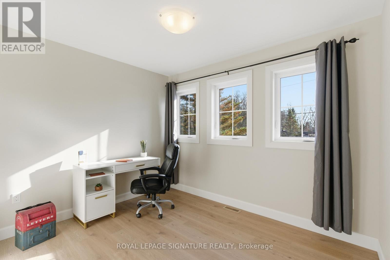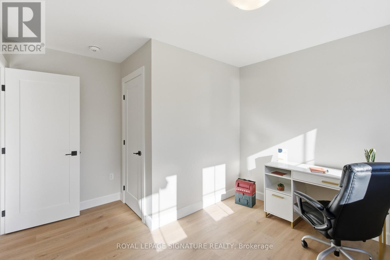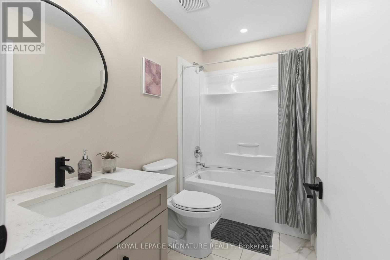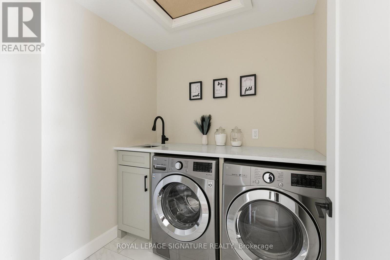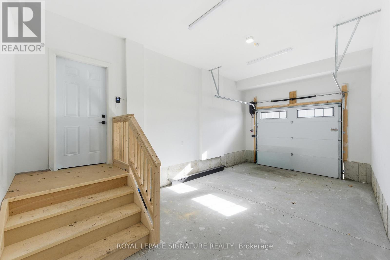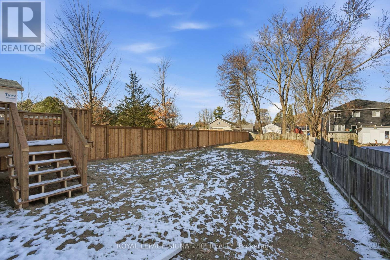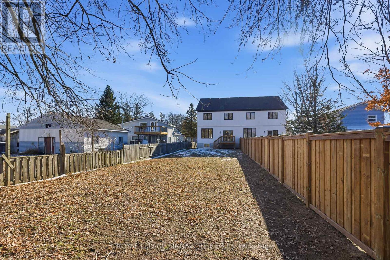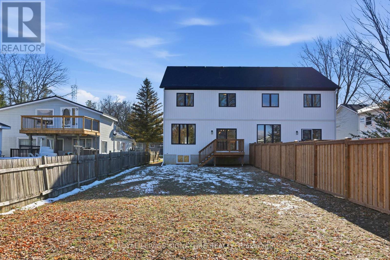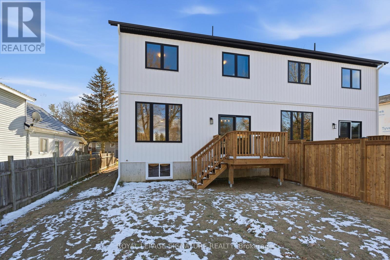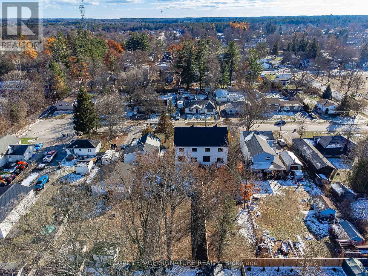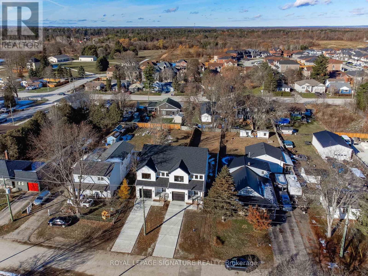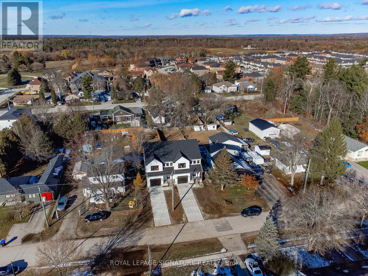B - 125 Sydenham Street Essa (Angus), Ontario L0M 1B0
$789,000
Step into this beautifully designed modern 3-bedroom, 4-bathroom semi-detached home, filled with natural light throughout thanks to its generous 33-ft frontage. Inside, contemporary style meets everyday comfort with an airy open-concept layout, high ceilings, and sleek flooring. The welcoming living and dining areas flow seamlessly into a stunning modern kitchen featuring a massive island, gorgeous countertops, a rich backsplash, stainless steel appliances, and ample cupboard and pantry space. The adjoining dining area offers a walkout to a deck and agenerous backyard-perfect for summer barbecues or quiet evenings outdoors. Upstairs, the primary suite serves as a relaxing retreat with a beautifully updated ensuite and a large walk-in closet. The additional bedrooms are bright, spacious, and versatile. A convenient second-floorlaundry room adds everyday practicality. The home blends modern elegance with smart, functional design, including an efficient floorplan and interior access to the garage. Located in a wonderful community close to parks, schools, and scenic greenery, and offering an easy commute to Barrie, this property delivers an exceptional lifestyle for families and professionals alike. (id:63244)
Open House
This property has open houses!
2:00 pm
Ends at:4:00 pm
2:00 pm
Ends at:4:00 pm
Property Details
| MLS® Number | N12581056 |
| Property Type | Single Family |
| Community Name | Angus |
| Amenities Near By | Schools |
| Parking Space Total | 3 |
Building
| Bathroom Total | 3 |
| Bedrooms Above Ground | 4 |
| Bedrooms Total | 4 |
| Age | 0 To 5 Years |
| Appliances | Dishwasher, Dryer, Garage Door Opener, Hood Fan, Stove, Washer, Window Coverings, Refrigerator |
| Basement Development | Unfinished |
| Basement Type | N/a (unfinished) |
| Construction Style Attachment | Semi-detached |
| Cooling Type | Central Air Conditioning |
| Exterior Finish | Vinyl Siding |
| Flooring Type | Vinyl |
| Foundation Type | Concrete |
| Half Bath Total | 1 |
| Heating Fuel | Natural Gas |
| Heating Type | Forced Air |
| Stories Total | 2 |
| Size Interior | 1500 - 2000 Sqft |
| Type | House |
| Utility Water | Municipal Water |
Parking
| Attached Garage | |
| Garage |
Land
| Acreage | No |
| Fence Type | Fenced Yard |
| Land Amenities | Schools |
| Sewer | Sanitary Sewer |
| Size Depth | 189 Ft ,1 In |
| Size Frontage | 33 Ft |
| Size Irregular | 33 X 189.1 Ft |
| Size Total Text | 33 X 189.1 Ft |
Rooms
| Level | Type | Length | Width | Dimensions |
|---|---|---|---|---|
| Second Level | Primary Bedroom | 5.3 m | 3.98 m | 5.3 m x 3.98 m |
| Second Level | Bedroom 2 | 3.89 m | 3.44 m | 3.89 m x 3.44 m |
| Second Level | Bedroom 3 | 3.89 m | 3.82 m | 3.89 m x 3.82 m |
| Second Level | Bedroom 4 | 3.83 m | 3.29 m | 3.83 m x 3.29 m |
| Main Level | Foyer | 2.17 m | 2.1 m | 2.17 m x 2.1 m |
| Main Level | Kitchen | 6.21 m | 3.63 m | 6.21 m x 3.63 m |
| Main Level | Dining Room | 6.21 m | 3.63 m | 6.21 m x 3.63 m |
| Main Level | Living Room | 5.61 m | 3.72 m | 5.61 m x 3.72 m |
https://www.realtor.ca/real-estate/29141748/b-125-sydenham-street-essa-angus-angus
Interested?
Contact us for more information
