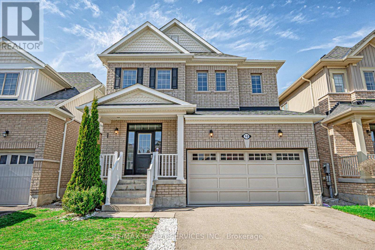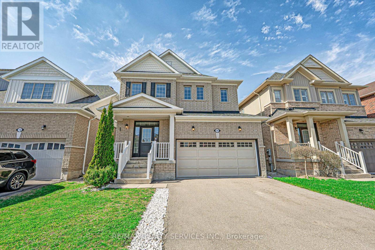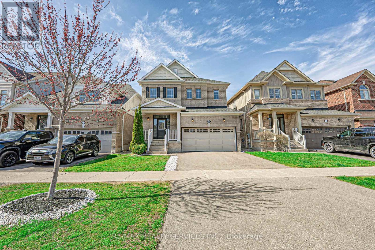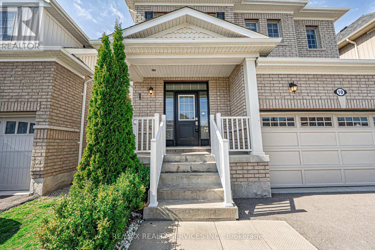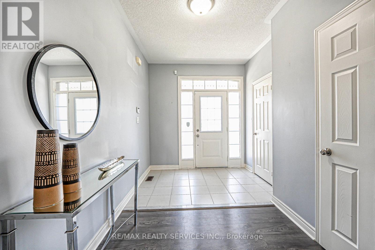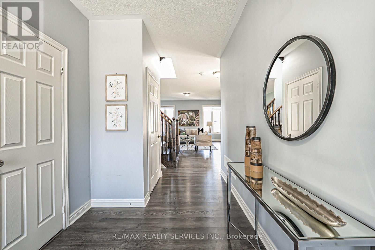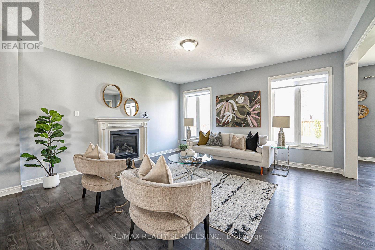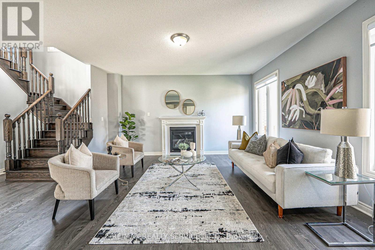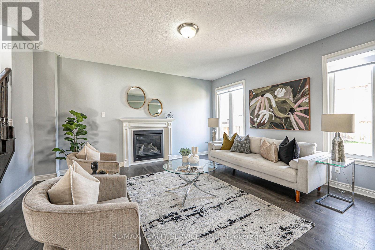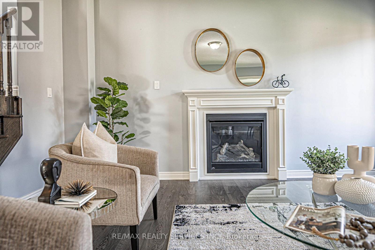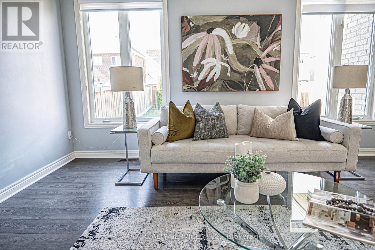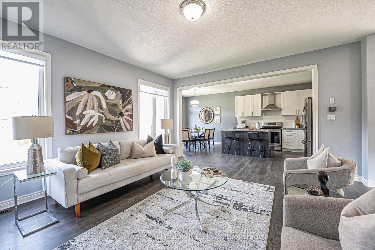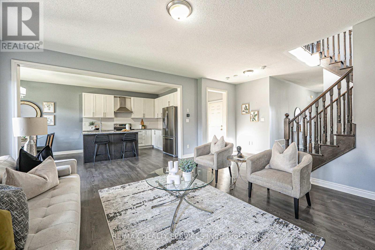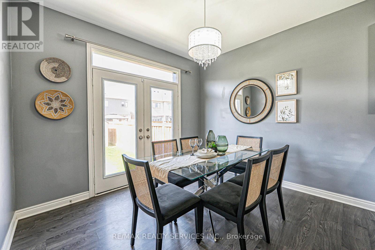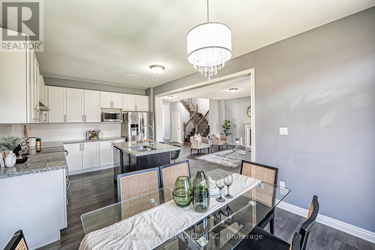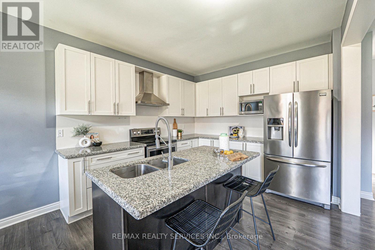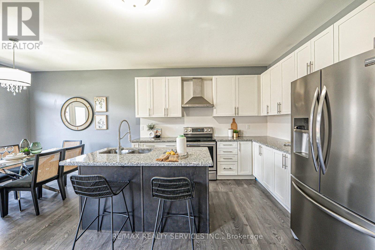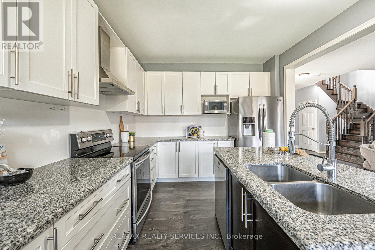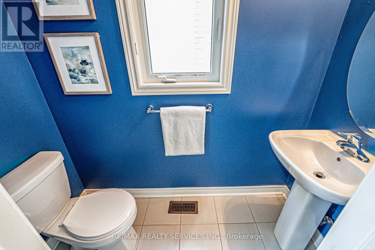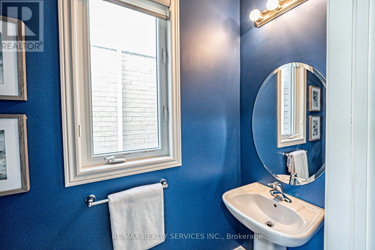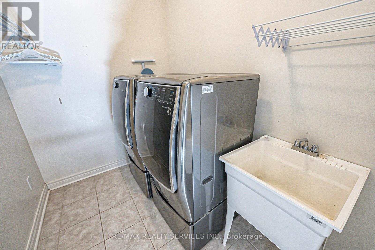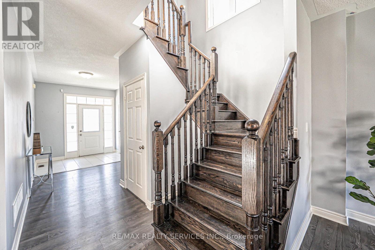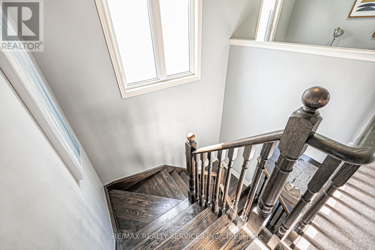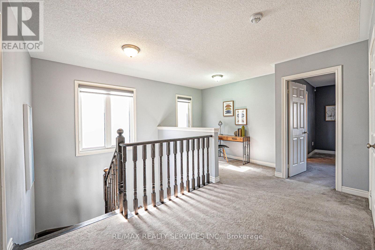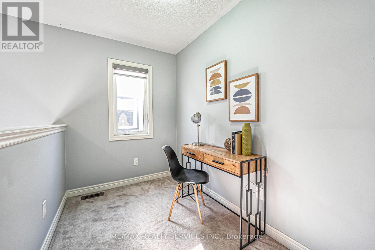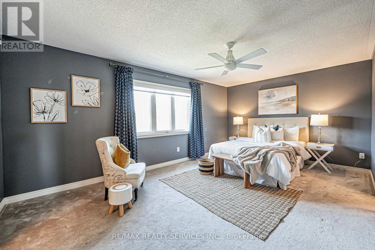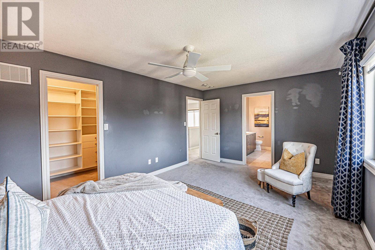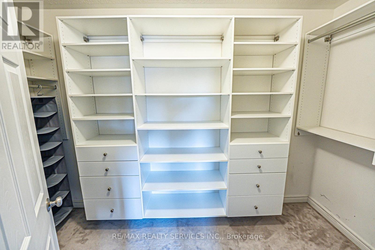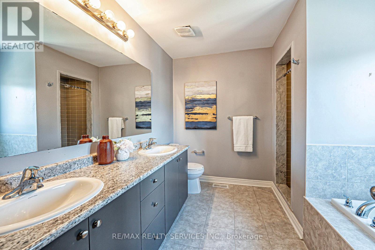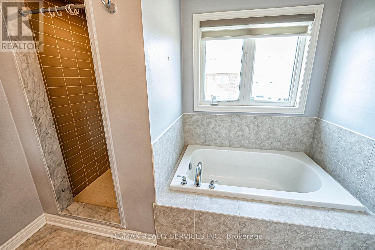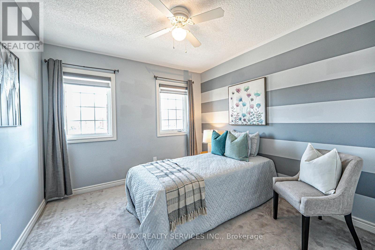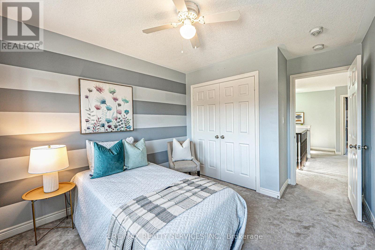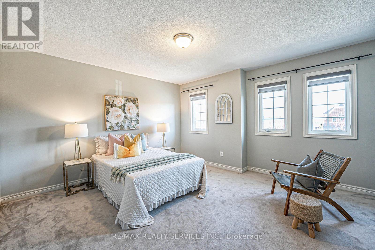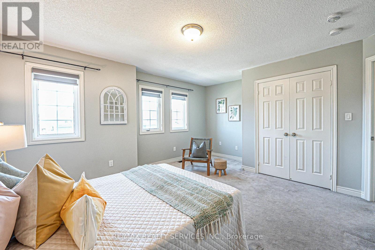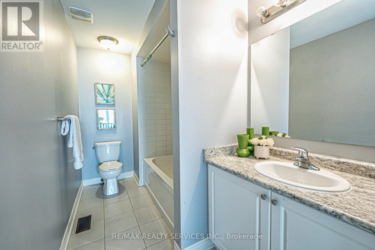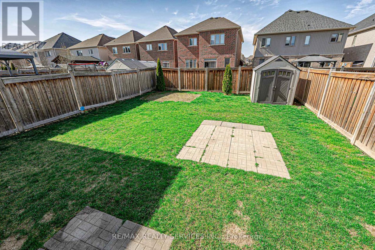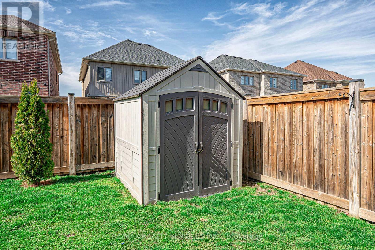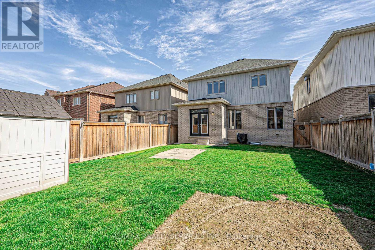10 Mccabe Lane New Tecumseth (Tottenham), Ontario L0G 1W0
4 Bedroom
3 Bathroom
2000 - 2500 sqft
Fireplace
Central Air Conditioning
Forced Air
$939,900
Beautifully maintained detached 3-bedroom, 3-bathroom home featuring 9-foot ceilings, a modern kitchen with granite countertops and stainless steel appliances, and a bright breakfast/living area perfect for everyday living. The spacious family room includes a cozy gas fireplace, ideal for relaxing or entertaining. Upstairs offers generously sized bedrooms and well-appointed bathrooms. (id:63244)
Property Details
| MLS® Number | N12579486 |
| Property Type | Single Family |
| Community Name | Tottenham |
| Amenities Near By | Golf Nearby, Hospital, Park, Public Transit, Schools |
| Equipment Type | Water Heater |
| Parking Space Total | 4 |
| Rental Equipment Type | Water Heater |
Building
| Bathroom Total | 3 |
| Bedrooms Above Ground | 3 |
| Bedrooms Below Ground | 1 |
| Bedrooms Total | 4 |
| Amenities | Fireplace(s) |
| Appliances | Dishwasher, Dryer, Stove, Washer, Refrigerator |
| Basement Type | Full |
| Construction Style Attachment | Detached |
| Cooling Type | Central Air Conditioning |
| Exterior Finish | Brick, Vinyl Siding |
| Fireplace Present | Yes |
| Flooring Type | Laminate, Ceramic |
| Foundation Type | Concrete |
| Half Bath Total | 1 |
| Heating Fuel | Natural Gas |
| Heating Type | Forced Air |
| Stories Total | 2 |
| Size Interior | 2000 - 2500 Sqft |
| Type | House |
| Utility Water | Municipal Water |
Parking
| Garage |
Land
| Acreage | No |
| Land Amenities | Golf Nearby, Hospital, Park, Public Transit, Schools |
| Sewer | Sanitary Sewer |
| Size Depth | 111.55 M |
| Size Frontage | 36.09 M |
| Size Irregular | 36.1 X 111.6 M |
| Size Total Text | 36.1 X 111.6 M |
Rooms
| Level | Type | Length | Width | Dimensions |
|---|---|---|---|---|
| Second Level | Primary Bedroom | 3.58 m | 5.54 m | 3.58 m x 5.54 m |
| Second Level | Bedroom 2 | 4.06 m | 4.12 m | 4.06 m x 4.12 m |
| Second Level | Bedroom 3 | 3.18 m | 3.02 m | 3.18 m x 3.02 m |
| Second Level | Study | 1.78 m | 2.85 m | 1.78 m x 2.85 m |
| Main Level | Family Room | 4.83 m | 4.65 m | 4.83 m x 4.65 m |
| Main Level | Kitchen | 3.12 m | 3.3 m | 3.12 m x 3.3 m |
| Main Level | Dining Room | 2.82 m | 3.35 m | 2.82 m x 3.35 m |
https://www.realtor.ca/real-estate/29139908/10-mccabe-lane-new-tecumseth-tottenham-tottenham
Interested?
Contact us for more information
