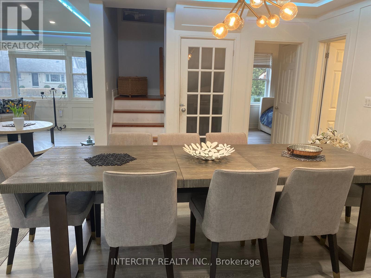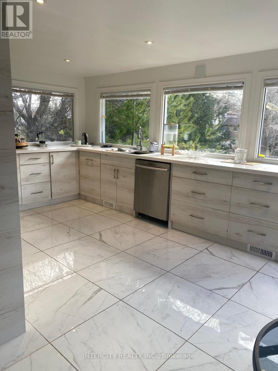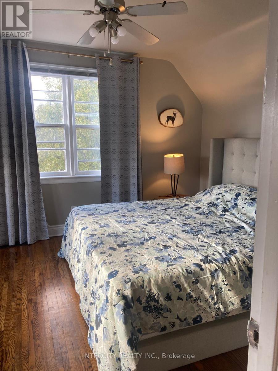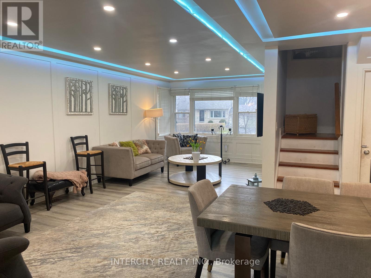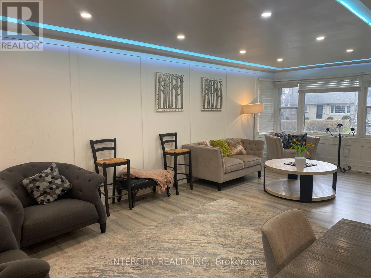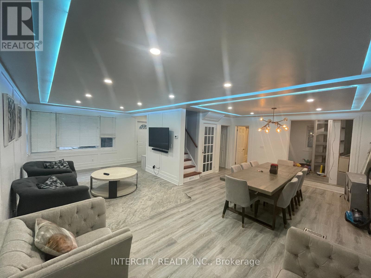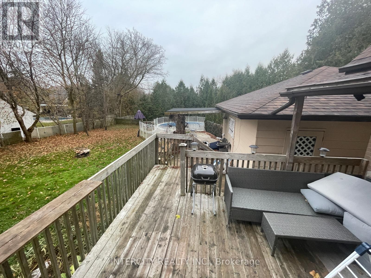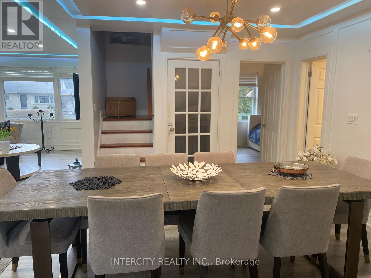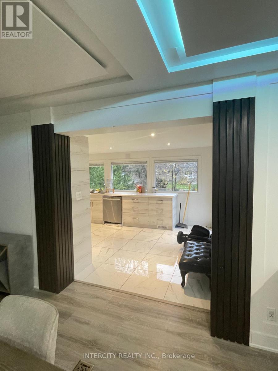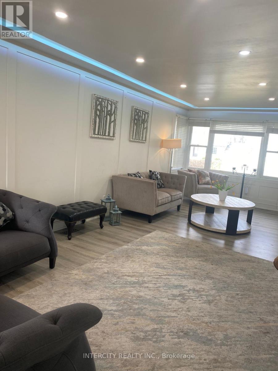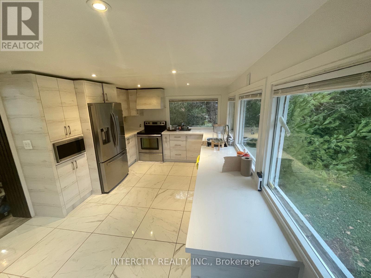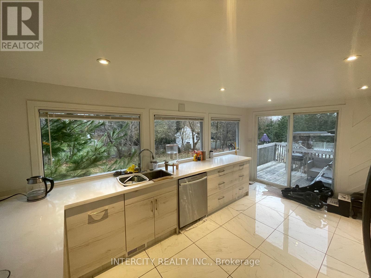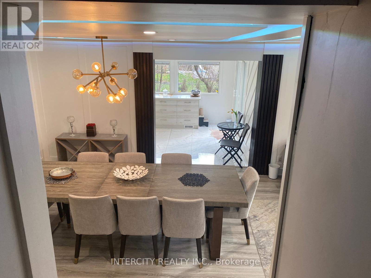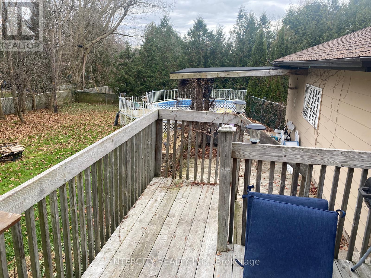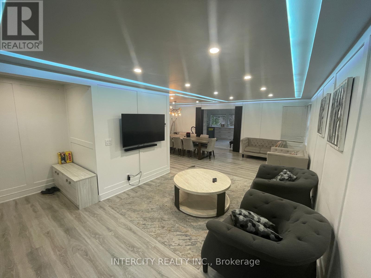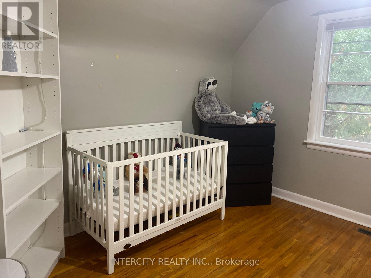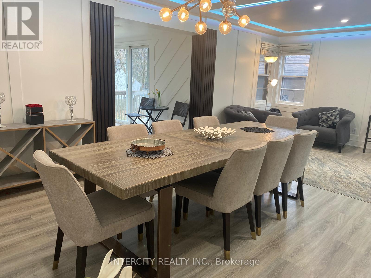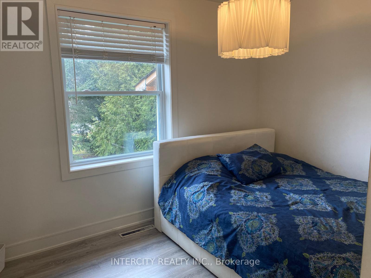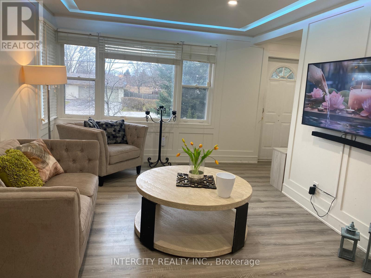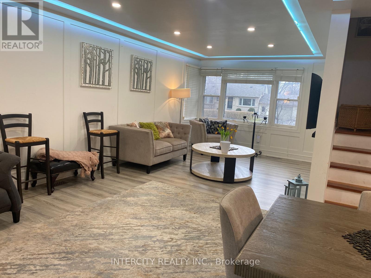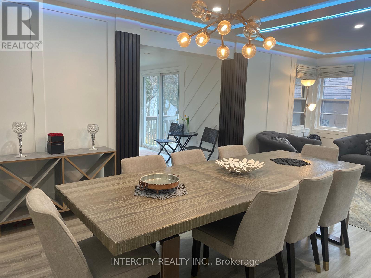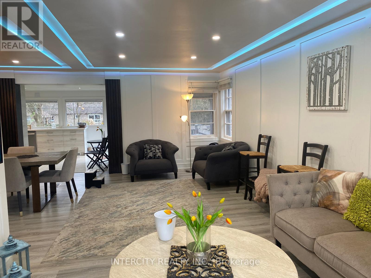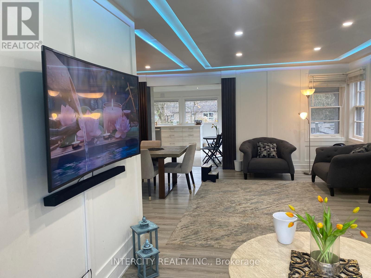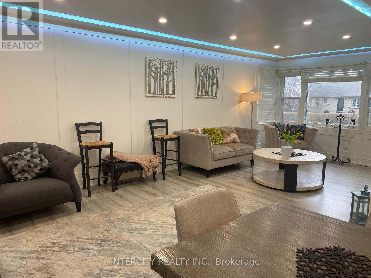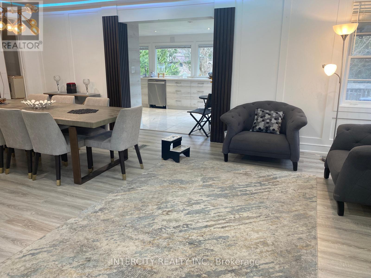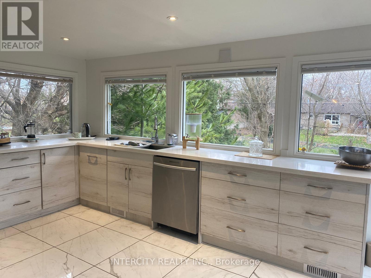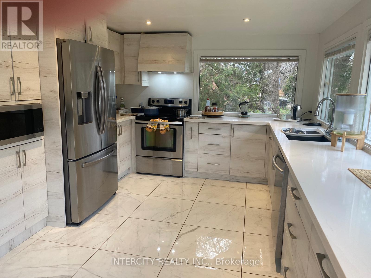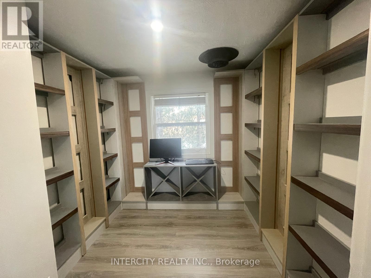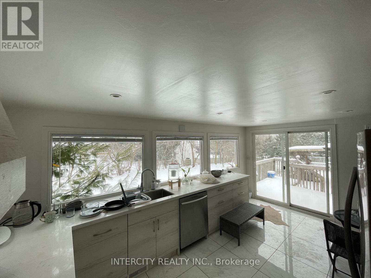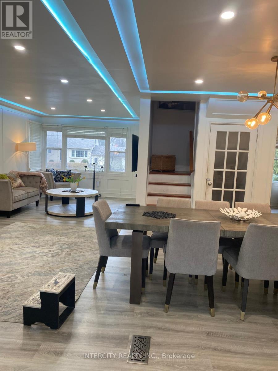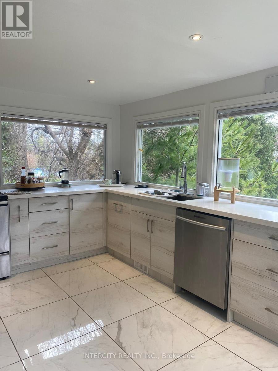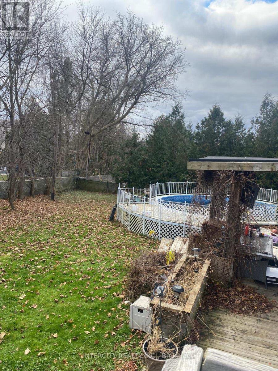3 Bedroom
1 Bathroom
1500 - 2000 sqft
Above Ground Pool
Central Air Conditioning
Forced Air
$3,300 Monthly
Welcome to your next home! This main and second-floor house offers 3 bedrooms, 1 washroom, and 1 kitchen, providing generous and comfortable living space for your family. The home is filled with large windows on both sides, making it exceptionally bright throughout the day. The huge backyard, complete with a massive deck and a pool, offers the perfect outdoor experience during the summer and fall-fully private and ideal for relaxing or entertaining. The expansive green lawn adds even more space to enjoy. Step inside from the large composite deck to find extra-large porcelain tiles throughout the kitchen, dining, and living areas. The open-concept kitchen features quartz countertops and stainless steel appliances, creating a functional and enjoyable cooking space. LED pot lights provide a modern and bright ambiance throughout. Conveniently located just minutes from Hwy 404, Upper Canada Mall, GO Station, schools, shopping centers, and major plazas. (id:63244)
Property Details
|
MLS® Number
|
N12578566 |
|
Property Type
|
Single Family |
|
Community Name
|
Sharon |
|
Features
|
Carpet Free, In Suite Laundry |
|
Parking Space Total
|
2 |
|
Pool Type
|
Above Ground Pool |
Building
|
Bathroom Total
|
1 |
|
Bedrooms Above Ground
|
3 |
|
Bedrooms Total
|
3 |
|
Basement Development
|
Finished |
|
Basement Features
|
Walk Out, Separate Entrance |
|
Basement Type
|
N/a (finished), N/a |
|
Construction Style Attachment
|
Detached |
|
Cooling Type
|
Central Air Conditioning |
|
Exterior Finish
|
Brick |
|
Flooring Type
|
Tile, Laminate |
|
Heating Fuel
|
Natural Gas |
|
Heating Type
|
Forced Air |
|
Stories Total
|
2 |
|
Size Interior
|
1500 - 2000 Sqft |
|
Type
|
House |
|
Utility Water
|
Municipal Water |
Parking
Land
|
Acreage
|
No |
|
Sewer
|
Septic System |
Rooms
| Level |
Type |
Length |
Width |
Dimensions |
|
Second Level |
Primary Bedroom |
3.42 m |
4.14 m |
3.42 m x 4.14 m |
|
Second Level |
Bedroom 2 |
4.13 m |
3.34 m |
4.13 m x 3.34 m |
|
Main Level |
Kitchen |
5.07 m |
3.33 m |
5.07 m x 3.33 m |
|
Main Level |
Office |
2.36 m |
8.02 m |
2.36 m x 8.02 m |
|
Main Level |
Living Room |
3.41 m |
7.55 m |
3.41 m x 7.55 m |
|
Main Level |
Dining Room |
3.31 m |
2.46 m |
3.31 m x 2.46 m |
|
Main Level |
Bedroom 3 |
3.31 m |
2.46 m |
3.31 m x 2.46 m |
https://www.realtor.ca/real-estate/29138961/11-morton-avenue-east-gwillimbury-sharon-sharon

