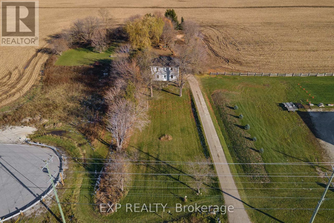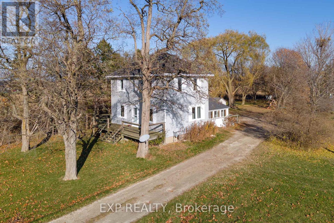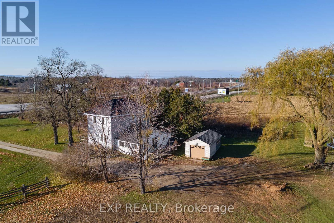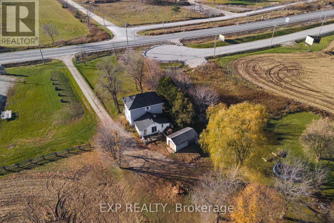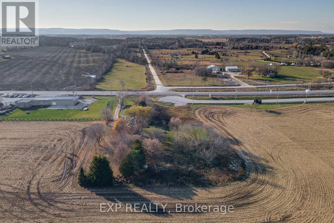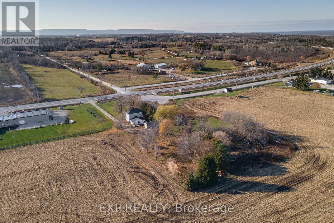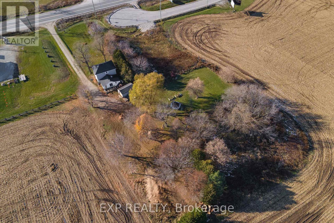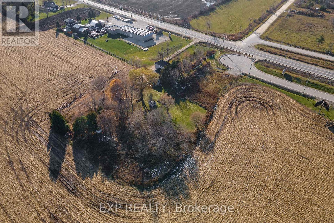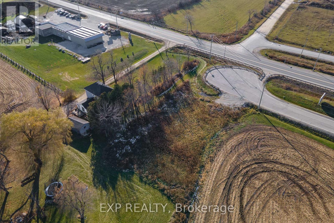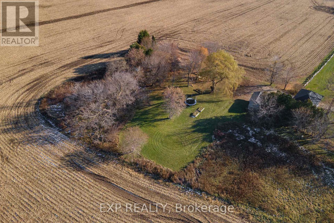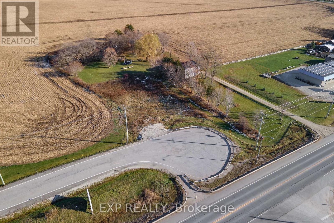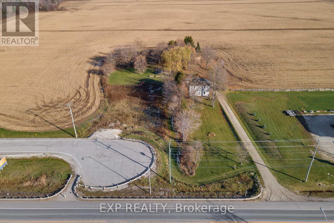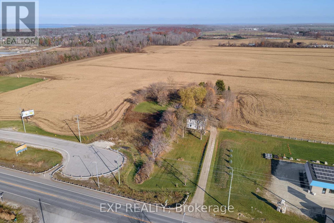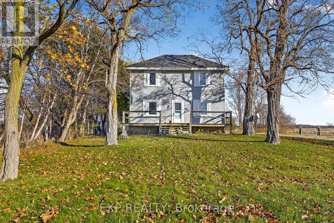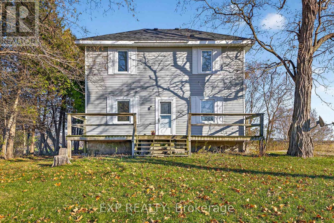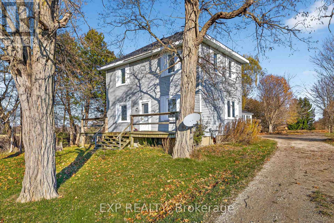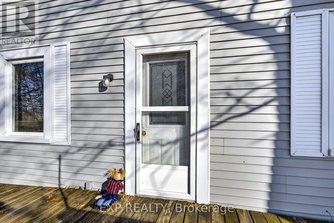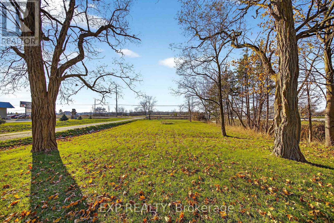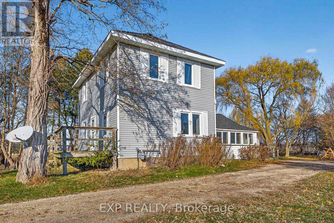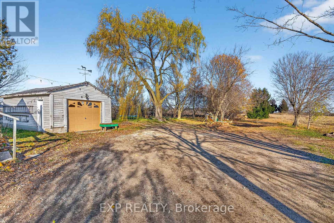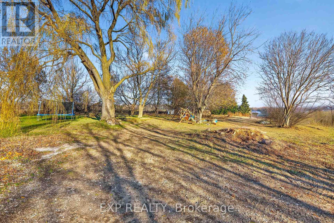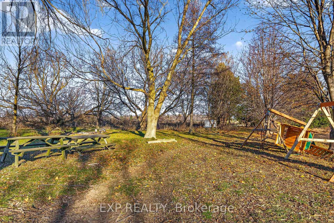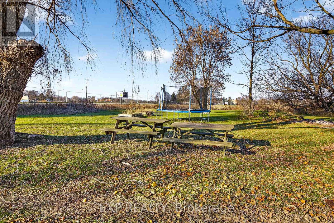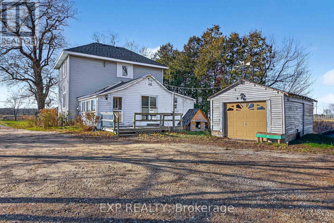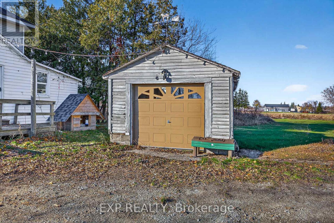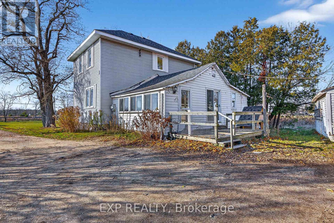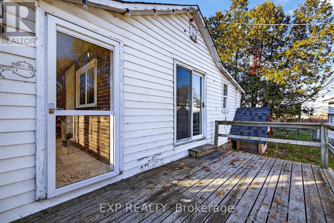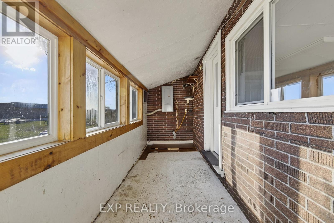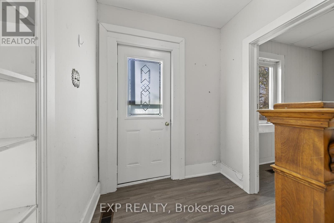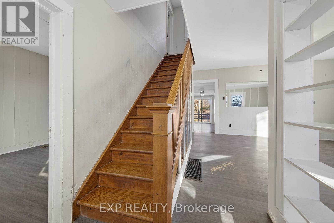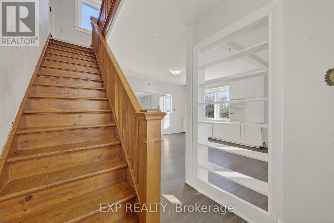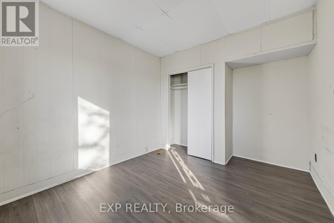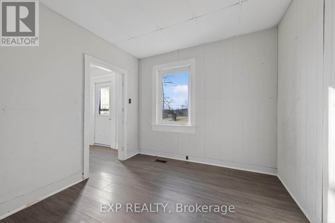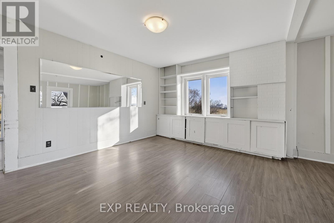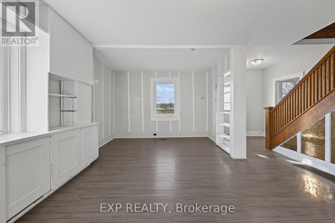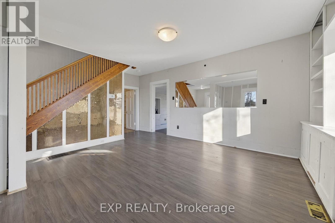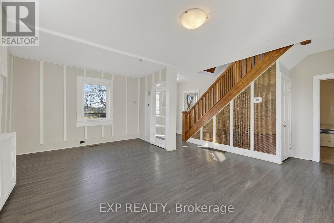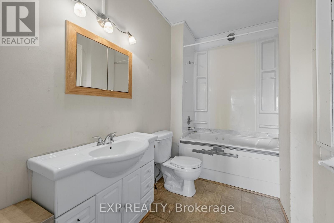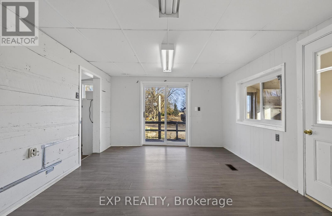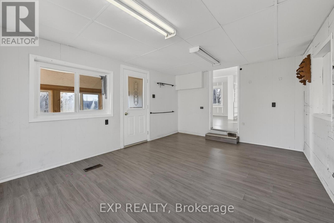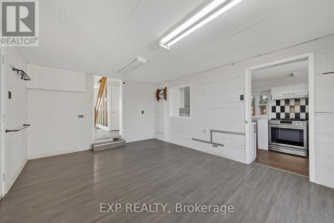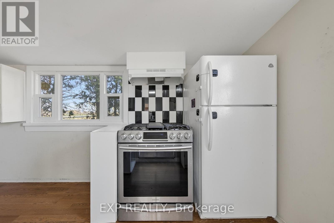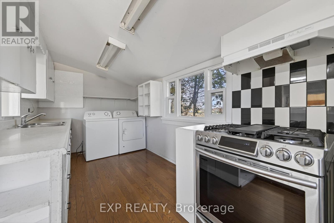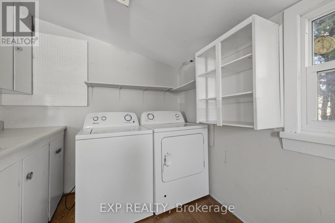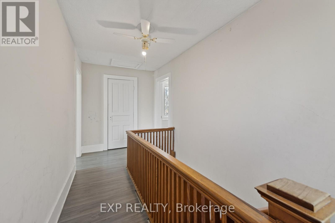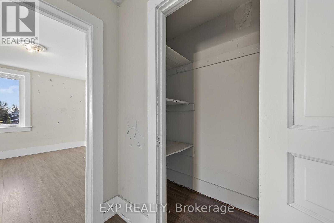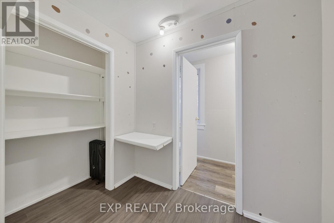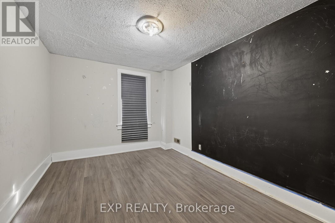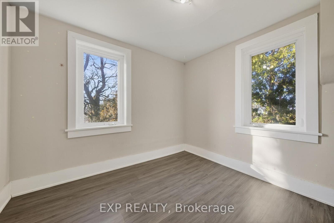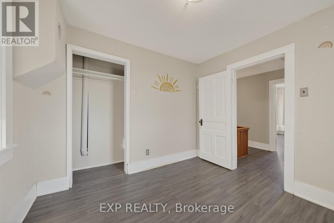4 Bedroom
2 Bathroom
1500 - 2000 sqft
None
Forced Air
$749,900
Discover the charm of country living on this nearly 2-acre property in Clearview, featuring a farmhouse and providing exceptional convenience. Ideally located on Highway 26, just minutes from Wasaga Beach and Collingwood, this property offers two accessible entrances - one from Lyons Gate and one directly from Highway 26. Enjoy being close to major amenities including the new casino, to-be-built Costco, other shopping, dining, and a variety of recreational activities. With ample parking and excellent frontage, the property offers fantastic potential for a home-based business, making it a perfect blend of rural charm and practical opportunity. New roof installed 2023. (id:63244)
Property Details
|
MLS® Number
|
S12578082 |
|
Property Type
|
Single Family |
|
Community Name
|
Rural Clearview |
|
Amenities Near By
|
Beach, Golf Nearby, Hospital, Park, Schools |
|
Community Features
|
Community Centre |
|
Equipment Type
|
Water Heater |
|
Features
|
Carpet Free |
|
Parking Space Total
|
21 |
|
Rental Equipment Type
|
Water Heater |
|
Structure
|
Deck, Patio(s) |
Building
|
Bathroom Total
|
2 |
|
Bedrooms Above Ground
|
4 |
|
Bedrooms Total
|
4 |
|
Appliances
|
Dryer, Hood Fan, Range, Washer, Refrigerator |
|
Basement Type
|
Crawl Space |
|
Construction Style Attachment
|
Detached |
|
Cooling Type
|
None |
|
Exterior Finish
|
Vinyl Siding |
|
Foundation Type
|
Stone |
|
Heating Fuel
|
Natural Gas |
|
Heating Type
|
Forced Air |
|
Stories Total
|
2 |
|
Size Interior
|
1500 - 2000 Sqft |
|
Type
|
House |
Parking
Land
|
Acreage
|
No |
|
Land Amenities
|
Beach, Golf Nearby, Hospital, Park, Schools |
|
Sewer
|
Septic System |
|
Size Depth
|
449 Ft ,9 In |
|
Size Frontage
|
102 Ft ,6 In |
|
Size Irregular
|
102.5 X 449.8 Ft ; 370.84x111.55x79.07x102.19x449.77x213.76 |
|
Size Total Text
|
102.5 X 449.8 Ft ; 370.84x111.55x79.07x102.19x449.77x213.76 |
|
Zoning Description
|
Ru |
Rooms
| Level |
Type |
Length |
Width |
Dimensions |
|
Main Level |
Living Room |
4.69 m |
5.79 m |
4.69 m x 5.79 m |
|
Main Level |
Dining Room |
3.71 m |
5.21 m |
3.71 m x 5.21 m |
|
Main Level |
Kitchen |
2.36 m |
4.98 m |
2.36 m x 4.98 m |
|
Main Level |
Primary Bedroom |
2.97 m |
3.94 m |
2.97 m x 3.94 m |
|
Main Level |
Mud Room |
1.63 m |
5.03 m |
1.63 m x 5.03 m |
|
Upper Level |
Bedroom 2 |
2.84 m |
3.61 m |
2.84 m x 3.61 m |
|
Upper Level |
Bedroom 3 |
2.84 m |
3.61 m |
2.84 m x 3.61 m |
|
Upper Level |
Bedroom 4 |
2.82 m |
2.95 m |
2.82 m x 2.95 m |
|
Upper Level |
Other |
1.63 m |
2.82 m |
1.63 m x 2.82 m |
Utilities
|
Cable
|
Installed |
|
Electricity
|
Installed |
https://www.realtor.ca/real-estate/29138528/8184-26-highway-clearview-rural-clearview
