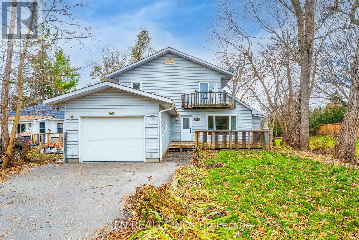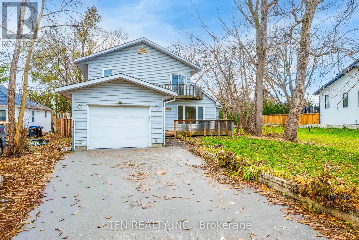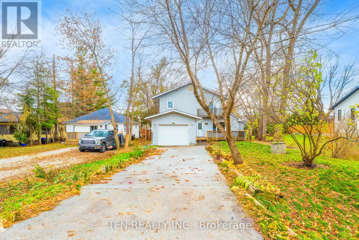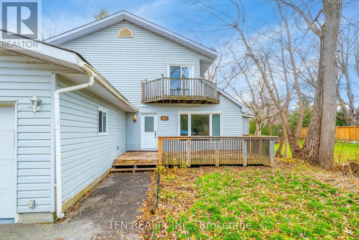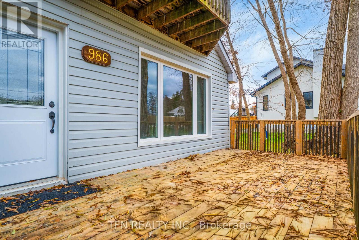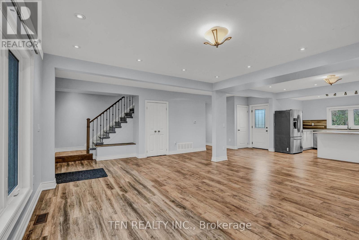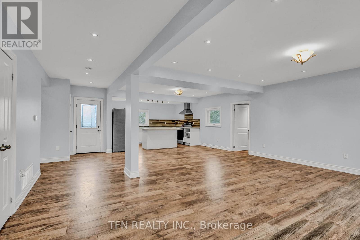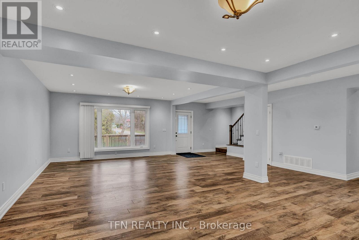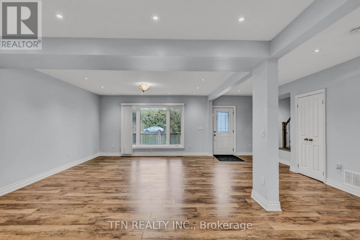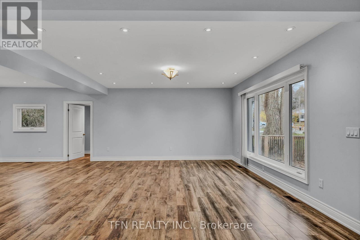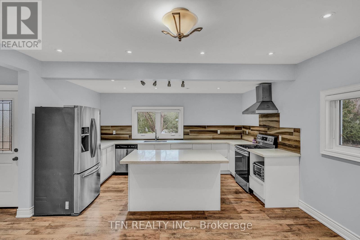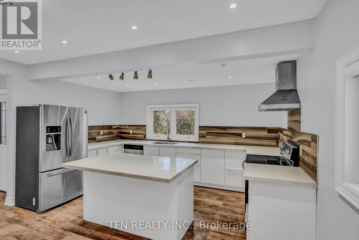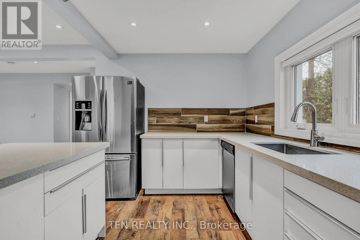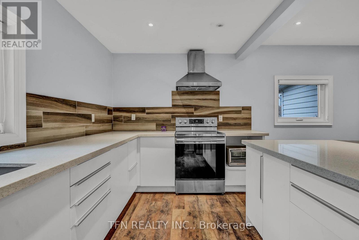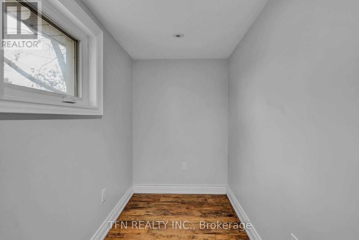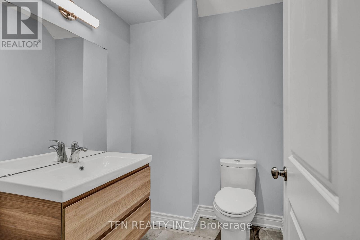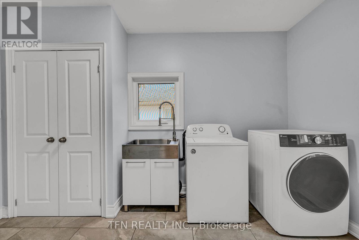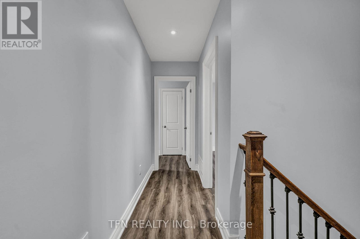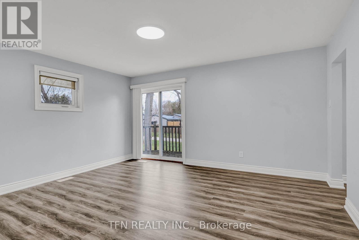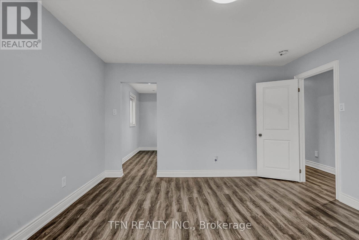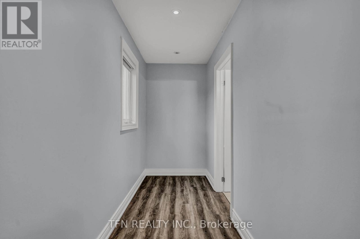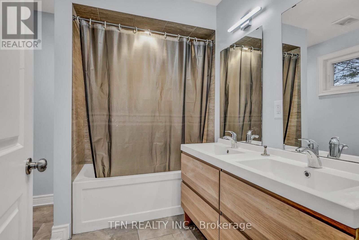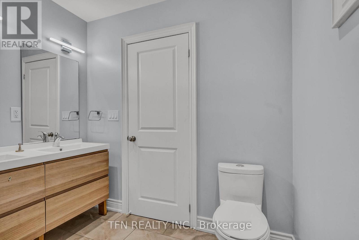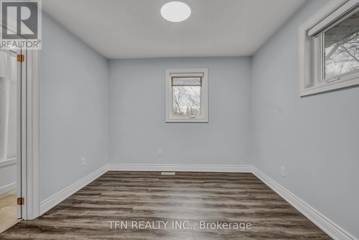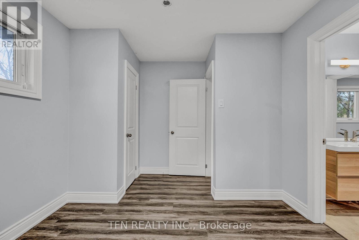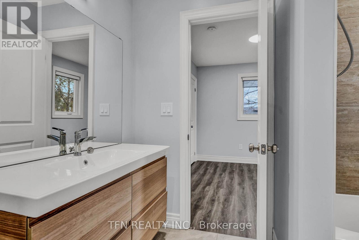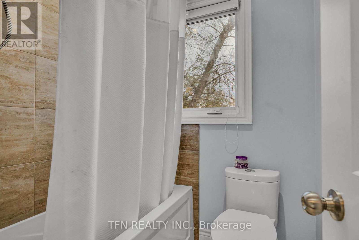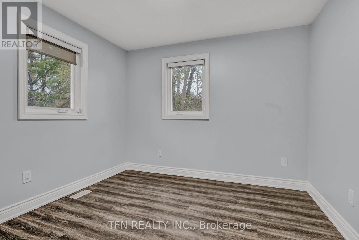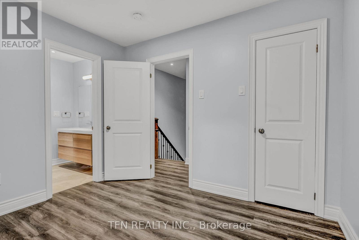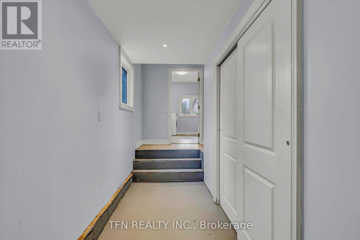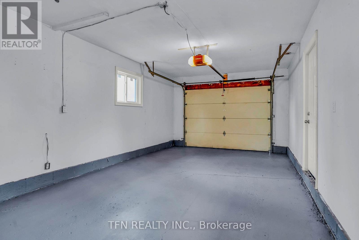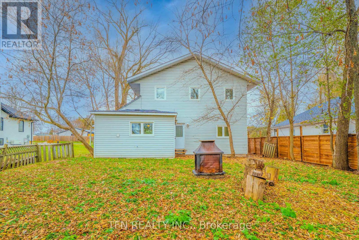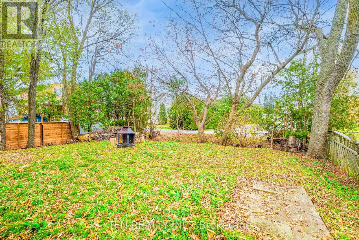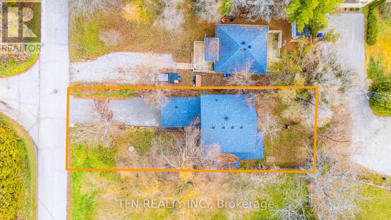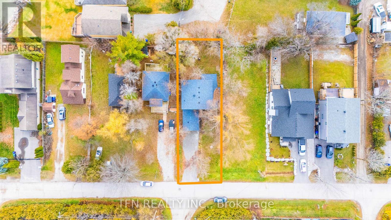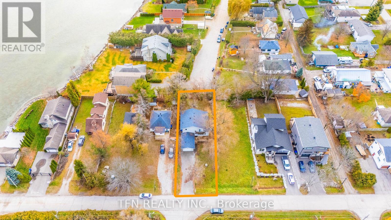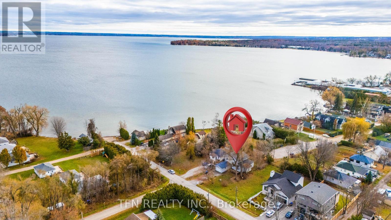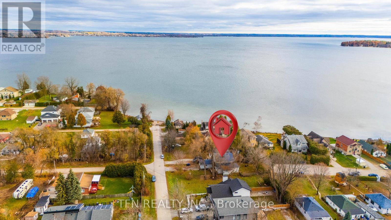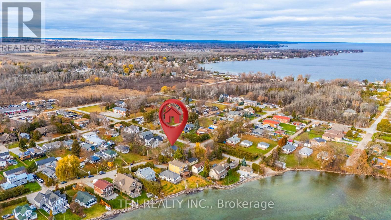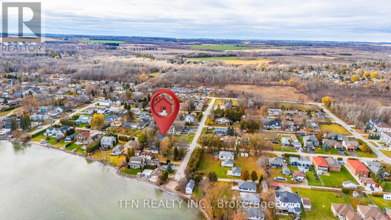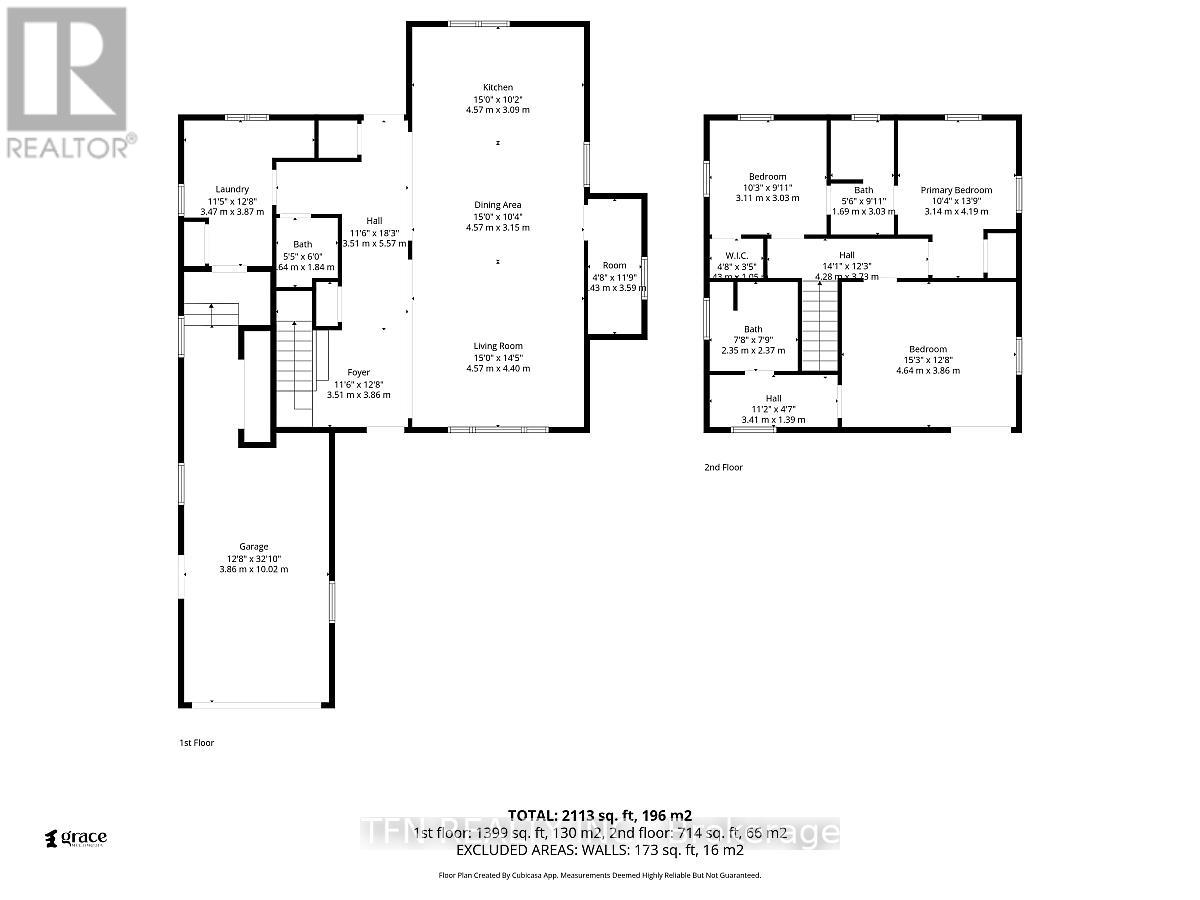986 Robinson Street Innisfil, Ontario L0L 1C0
3 Bedroom
3 Bathroom
1500 - 2000 sqft
Central Air Conditioning
Forced Air
$890,000
Welcome To This Amazing Property, Steps To Lake Simcoe With Public Waterfront. This Lovely House Offers Three Bedrooms With Three Bathrooms In A Family Friendly Community. Renovated Top To Bottom. Updated With Kitchen Island And Stone Countertop, Backsplash, Specious Living Room With Walk-Out To Deck, Potlights, Double Sink Vanity And More. Modern Design, Large Backyard & Driveway. Owned Water Heater. Amazing Opportunity To Live-In Or Run A Year-Round B&B Rental Business. (id:63244)
Property Details
| MLS® Number | N12577174 |
| Property Type | Single Family |
| Community Name | Rural Innisfil |
| Amenities Near By | Beach, Park |
| Features | Carpet Free |
| Parking Space Total | 5 |
| Water Front Name | Lake Simcoe |
Building
| Bathroom Total | 3 |
| Bedrooms Above Ground | 3 |
| Bedrooms Total | 3 |
| Appliances | Water Heater, Dishwasher, Dryer, Hood Fan, Stove, Washer, Refrigerator |
| Basement Type | Crawl Space |
| Construction Style Attachment | Detached |
| Cooling Type | Central Air Conditioning |
| Exterior Finish | Vinyl Siding |
| Flooring Type | Hardwood |
| Foundation Type | Concrete |
| Half Bath Total | 1 |
| Heating Fuel | Natural Gas |
| Heating Type | Forced Air |
| Stories Total | 2 |
| Size Interior | 1500 - 2000 Sqft |
| Type | House |
| Utility Water | Dug Well |
Parking
| Attached Garage | |
| Garage |
Land
| Acreage | No |
| Land Amenities | Beach, Park |
| Sewer | Sanitary Sewer |
| Size Depth | 132 Ft |
| Size Frontage | 50 Ft |
| Size Irregular | 50 X 132 Ft |
| Size Total Text | 50 X 132 Ft |
| Surface Water | Lake/pond |
Rooms
| Level | Type | Length | Width | Dimensions |
|---|---|---|---|---|
| Second Level | Primary Bedroom | 4.19 m | 3.14 m | 4.19 m x 3.14 m |
| Second Level | Bedroom 2 | 4.64 m | 3.86 m | 4.64 m x 3.86 m |
| Second Level | Bedroom 3 | 3.11 m | 3.03 m | 3.11 m x 3.03 m |
| Main Level | Kitchen | 4.57 m | 3.09 m | 4.57 m x 3.09 m |
| Main Level | Living Room | 4.57 m | 4.4 m | 4.57 m x 4.4 m |
| Main Level | Dining Room | 4.57 m | 3.15 m | 4.57 m x 3.15 m |
| Main Level | Pantry | 3.59 m | 0.43 m | 3.59 m x 0.43 m |
| Main Level | Foyer | 3.51 m | 3.86 m | 3.51 m x 3.86 m |
| Main Level | Laundry Room | 3.47 m | 3.87 m | 3.47 m x 3.87 m |
https://www.realtor.ca/real-estate/29137478/986-robinson-street-innisfil-rural-innisfil
Interested?
Contact us for more information
