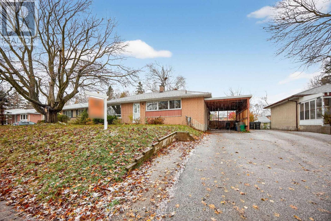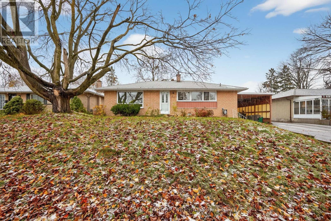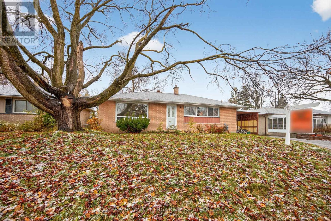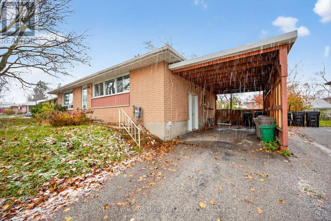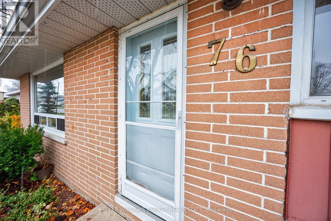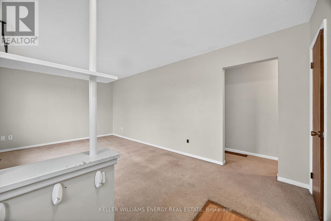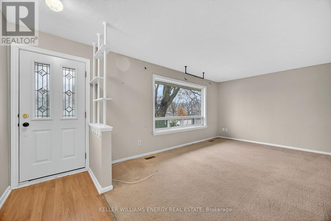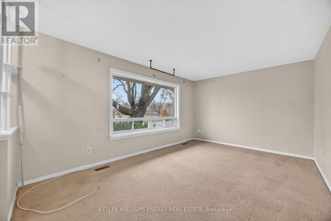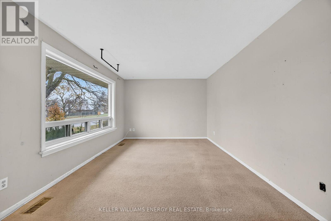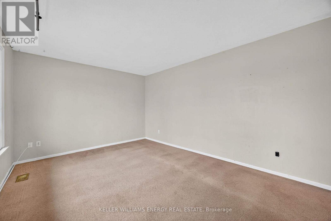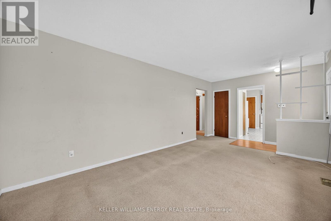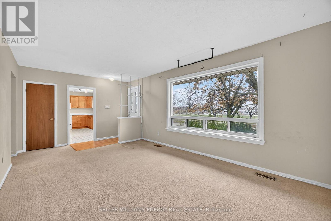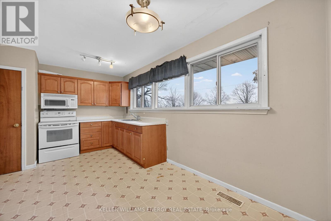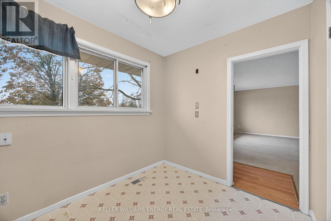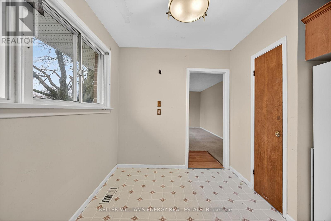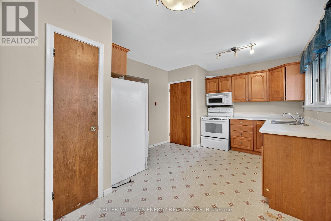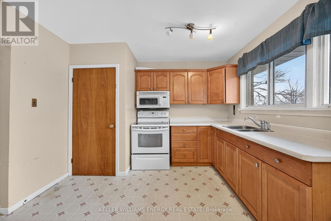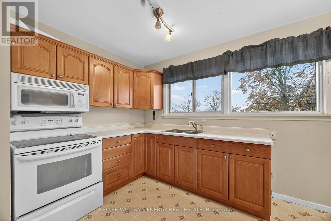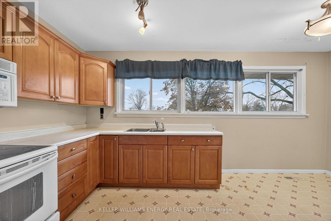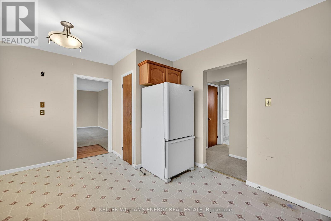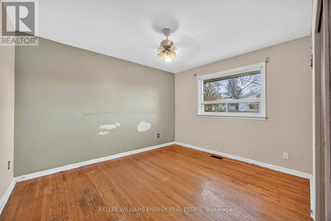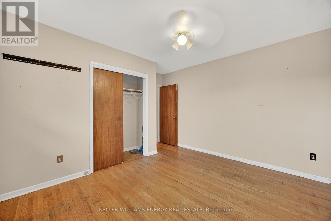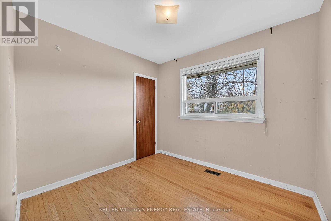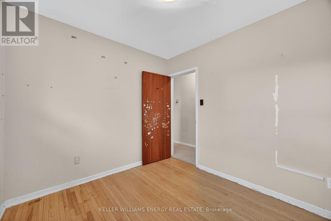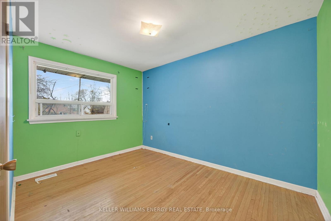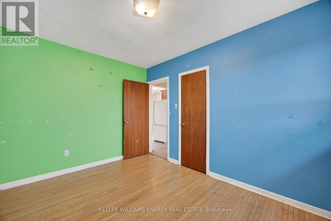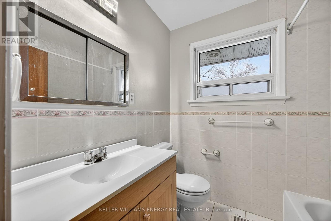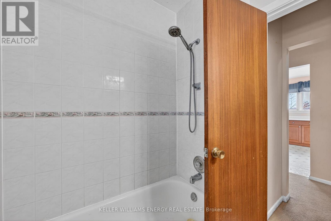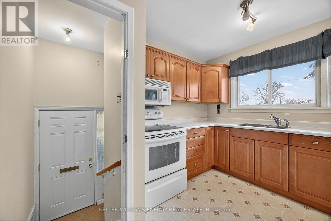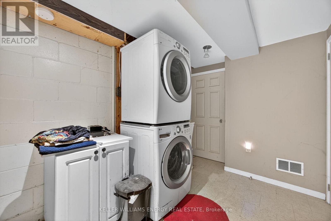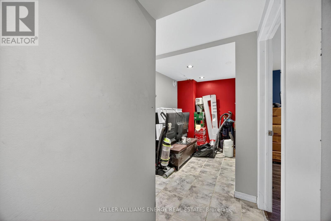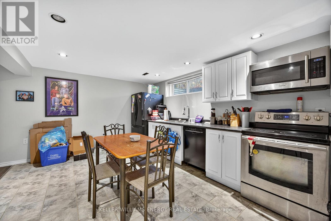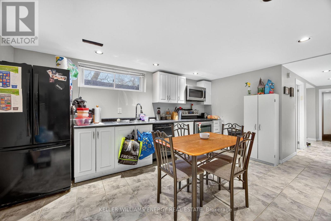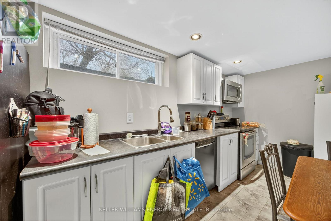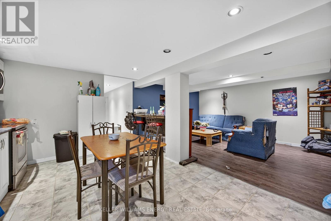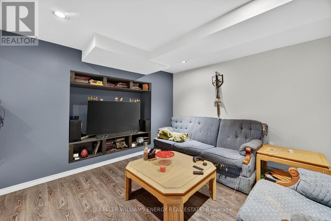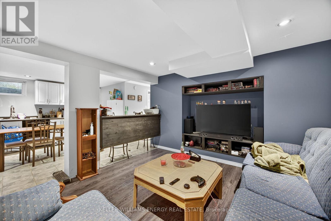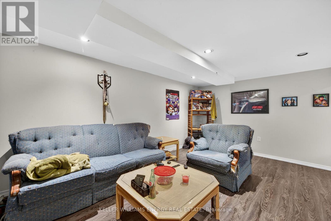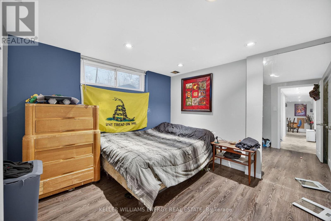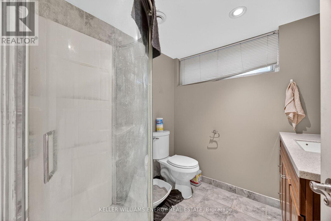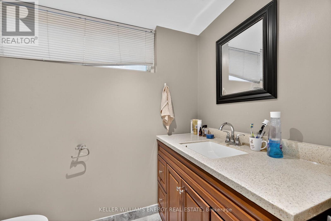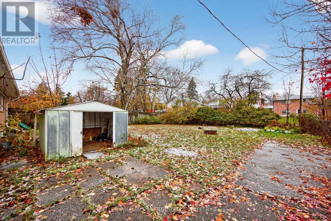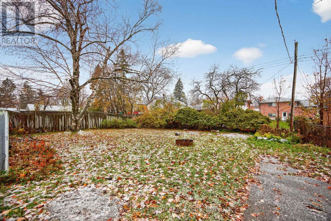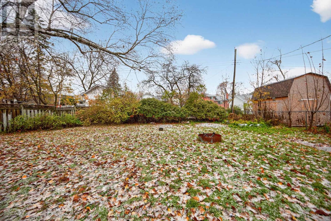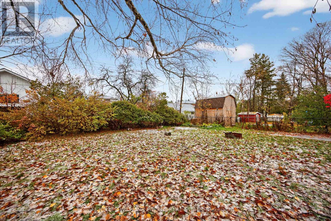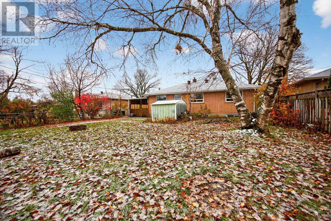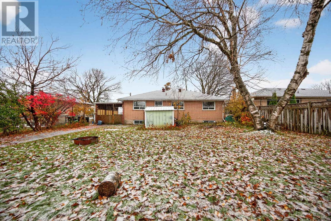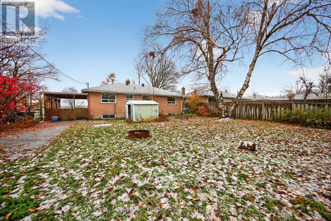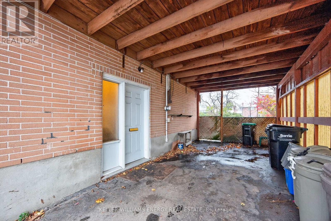4 Bedroom
2 Bathroom
700 - 1100 sqft
Bungalow
None
Forced Air
$649,000
Opportunity awaits in this versatile bungalow located in a charming, established Barrie neighbourhood across from a school. The main floor offers 3 bedrooms, a 4-piece bath, a bright living room, and an eat-in kitchen, while the lower level includes an additional 1-bedroom suite with a 3-piece bath, eat-in kitchen, and living area. Shared laundry facilities serve both levels. There is access to the basement suite through the side door (under carport). The spacious backyard provides plenty of room for outdoor enjoyment. This home requires updating - but with solid bones and great potential, it's an excellent opportunity for renovators or investors looking to add value in a desirable location. (id:63244)
Property Details
|
MLS® Number
|
S12574528 |
|
Property Type
|
Single Family |
|
Community Name
|
Wellington |
|
Equipment Type
|
Water Heater |
|
Parking Space Total
|
3 |
|
Rental Equipment Type
|
Water Heater |
Building
|
Bathroom Total
|
2 |
|
Bedrooms Above Ground
|
3 |
|
Bedrooms Below Ground
|
1 |
|
Bedrooms Total
|
4 |
|
Appliances
|
Water Heater, Dishwasher, Dryer, Microwave, Two Stoves, Washer, Two Refrigerators |
|
Architectural Style
|
Bungalow |
|
Basement Development
|
Finished |
|
Basement Type
|
Full (finished) |
|
Construction Style Attachment
|
Detached |
|
Cooling Type
|
None |
|
Exterior Finish
|
Brick |
|
Flooring Type
|
Linoleum, Carpeted, Hardwood, Laminate, Tile |
|
Foundation Type
|
Unknown |
|
Heating Fuel
|
Natural Gas |
|
Heating Type
|
Forced Air |
|
Stories Total
|
1 |
|
Size Interior
|
700 - 1100 Sqft |
|
Type
|
House |
|
Utility Water
|
Municipal Water |
Parking
Land
|
Acreage
|
No |
|
Sewer
|
Sanitary Sewer |
|
Size Depth
|
135 Ft |
|
Size Frontage
|
60 Ft |
|
Size Irregular
|
60 X 135 Ft |
|
Size Total Text
|
60 X 135 Ft |
Rooms
| Level |
Type |
Length |
Width |
Dimensions |
|
Basement |
Bedroom |
3.175 m |
3.189 m |
3.175 m x 3.189 m |
|
Basement |
Office |
2.147 m |
1.633 m |
2.147 m x 1.633 m |
|
Basement |
Kitchen |
4.528 m |
3.345 m |
4.528 m x 3.345 m |
|
Basement |
Living Room |
4.857 m |
3.461 m |
4.857 m x 3.461 m |
|
Main Level |
Kitchen |
4.874 m |
2.404 m |
4.874 m x 2.404 m |
|
Main Level |
Living Room |
6.018 m |
3.363 m |
6.018 m x 3.363 m |
|
Main Level |
Bedroom |
3.724 m |
3.212 m |
3.724 m x 3.212 m |
|
Main Level |
Bedroom 2 |
2.924 m |
2.645 m |
2.924 m x 2.645 m |
|
Main Level |
Bedroom 3 |
3.733 m |
2.717 m |
3.733 m x 2.717 m |
https://www.realtor.ca/real-estate/29134530/76-rose-street-barrie-wellington-wellington
