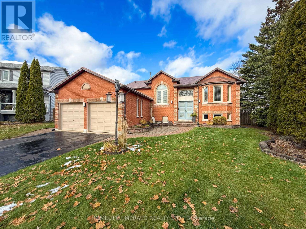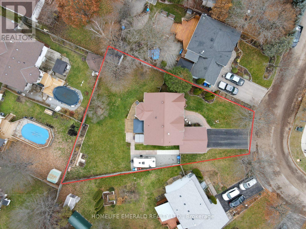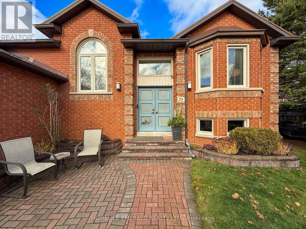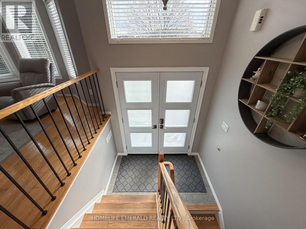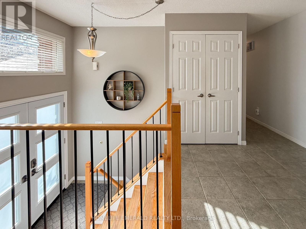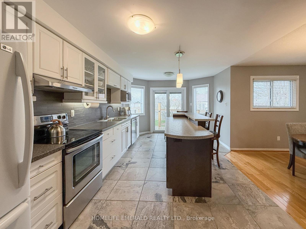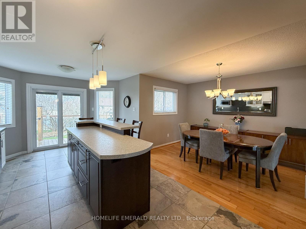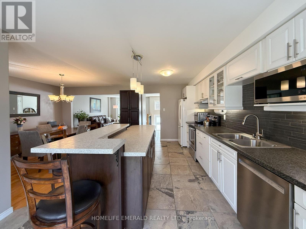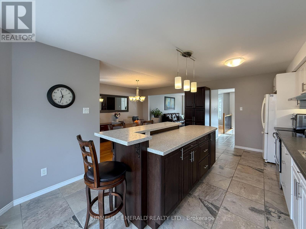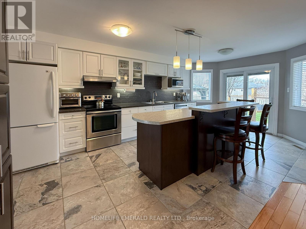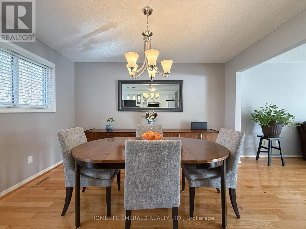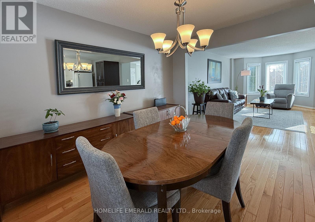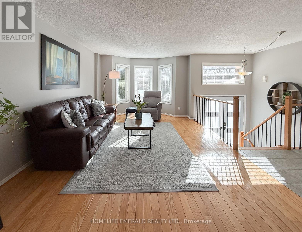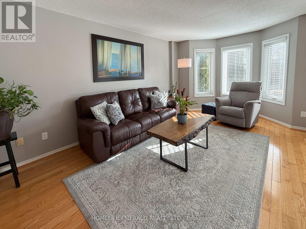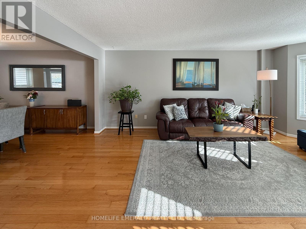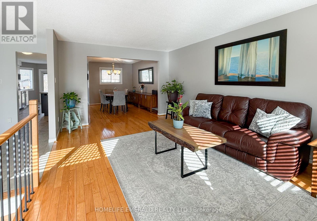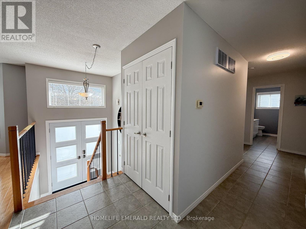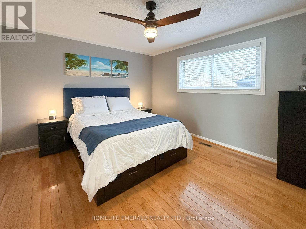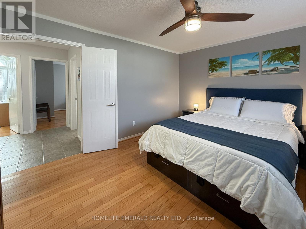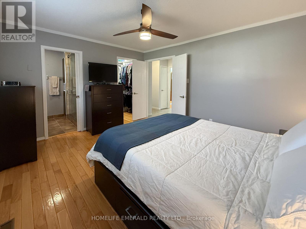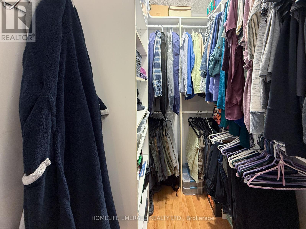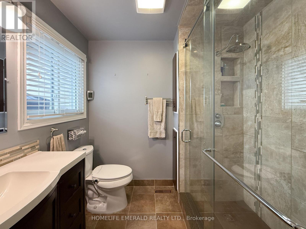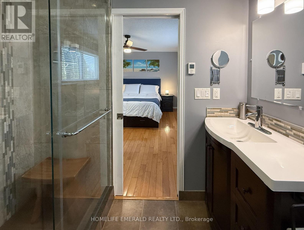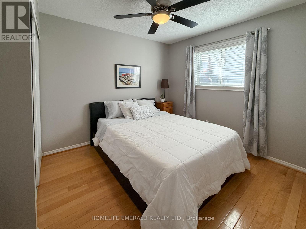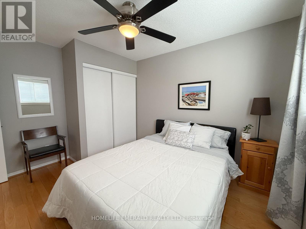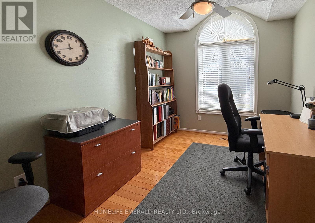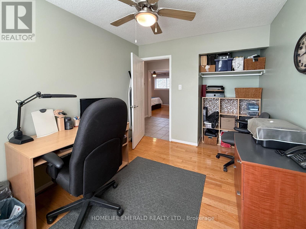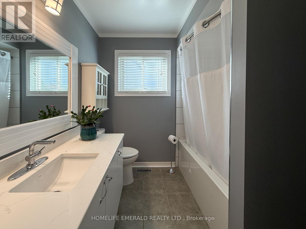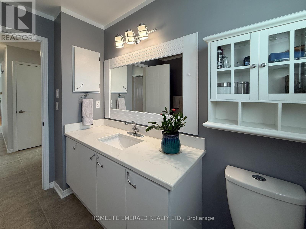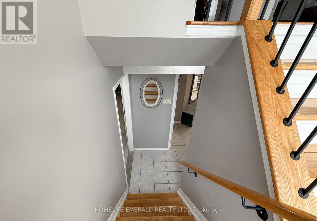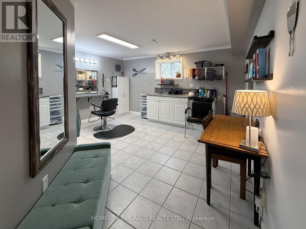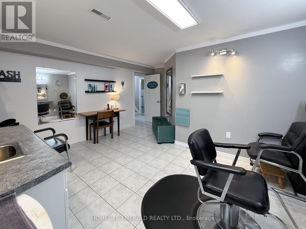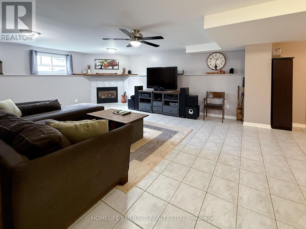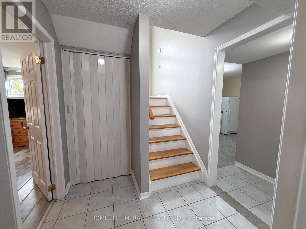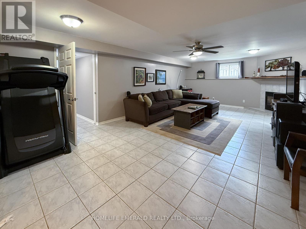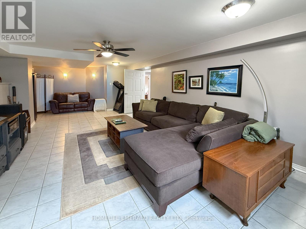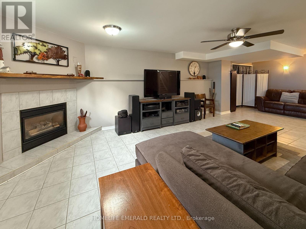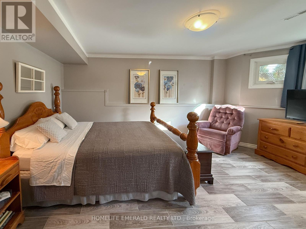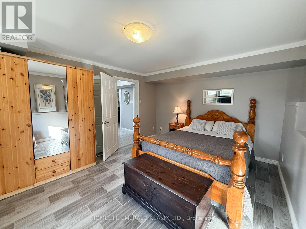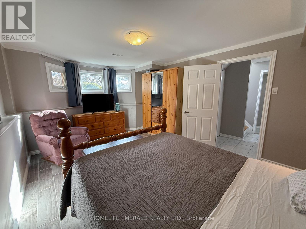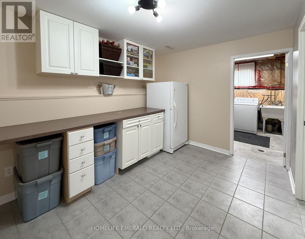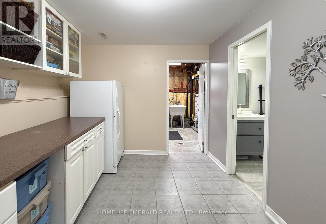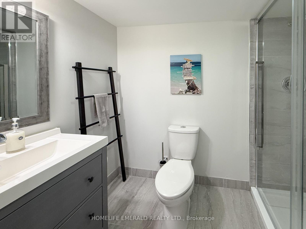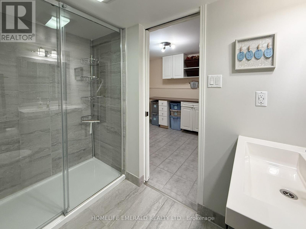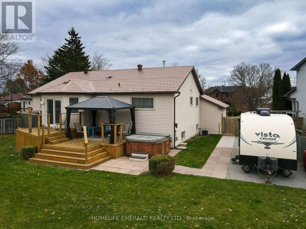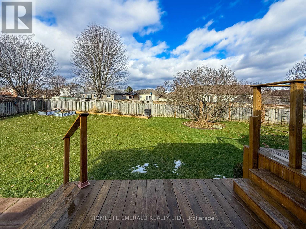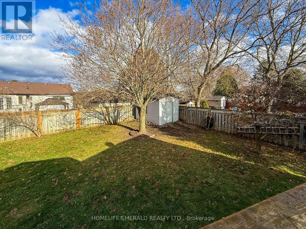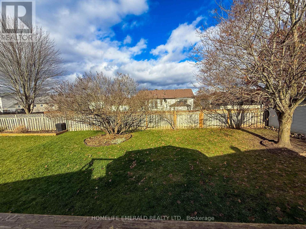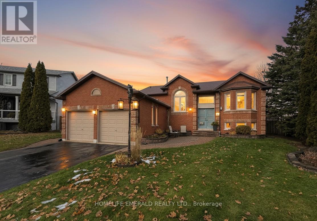5 Bedroom
3 Bathroom
1100 - 1500 sqft
Raised Bungalow
Fireplace
Central Air Conditioning
Forced Air
Landscaped
$799,900
*Stunning Inside & Out* This is as close as you can get to the perfect family home that has been beautifully maintained & thoughtfully upgraded offering over 2,500 sq ft of finished living space on a spacious 0.261-acre pie-shaped lot. From the moment you step inside, you'll appreciate the functional layout featuring 3 bedrooms on the main floor plus 2 additional bedrooms in the fully finished basement, (including one currently set up as a salon-ideal for a home business, hobby space, or flexible workspace). With 3 full bathrooms & no carpet throughout, this home is designed for comfort, convenience & easy maintenance. Pride of ownership shines through with updates completed over the years, including a kitchen renovation in 2012, bathroom upgrades in 2013/2016/2019, extensive landscaping in both the front & back yards, RV parking with accessible fencing, an enlarged back deck & a durable metal roof added in 2017. Outdoors, the expansive lot offers endless possibilities-plenty of room for kids to play, pets to explore, gardens to flourish & gatherings to enjoy. The rare backyard RV parking is an added bonus that enhances the property's versatility. Lovingly cared for & move-in ready, this home is waiting for its next family to enjoy it just as much as the current owners have. (id:63244)
Property Details
|
MLS® Number
|
N12569744 |
|
Property Type
|
Single Family |
|
Community Name
|
Angus |
|
Amenities Near By
|
Park, Public Transit, Schools |
|
Community Features
|
Community Centre |
|
Equipment Type
|
None |
|
Features
|
Irregular Lot Size, Carpet Free, Gazebo, Sump Pump |
|
Parking Space Total
|
6 |
|
Rental Equipment Type
|
None |
|
Structure
|
Deck, Shed |
Building
|
Bathroom Total
|
3 |
|
Bedrooms Above Ground
|
3 |
|
Bedrooms Below Ground
|
2 |
|
Bedrooms Total
|
5 |
|
Age
|
31 To 50 Years |
|
Amenities
|
Fireplace(s) |
|
Appliances
|
Garage Door Opener Remote(s), Water Heater, Water Softener, Water Treatment, Dishwasher, Dryer, Garage Door Opener, Microwave, Stove, Washer, Refrigerator |
|
Architectural Style
|
Raised Bungalow |
|
Basement Development
|
Finished |
|
Basement Type
|
Full (finished) |
|
Construction Style Attachment
|
Detached |
|
Cooling Type
|
Central Air Conditioning |
|
Exterior Finish
|
Brick, Vinyl Siding |
|
Fireplace Present
|
Yes |
|
Fireplace Total
|
1 |
|
Foundation Type
|
Concrete |
|
Heating Fuel
|
Natural Gas |
|
Heating Type
|
Forced Air |
|
Stories Total
|
1 |
|
Size Interior
|
1100 - 1500 Sqft |
|
Type
|
House |
|
Utility Water
|
Municipal Water |
Parking
|
Attached Garage
|
|
|
Garage
|
|
|
R V
|
|
Land
|
Acreage
|
No |
|
Fence Type
|
Fully Fenced |
|
Land Amenities
|
Park, Public Transit, Schools |
|
Landscape Features
|
Landscaped |
|
Sewer
|
Sanitary Sewer |
|
Size Depth
|
153 Ft ,2 In |
|
Size Frontage
|
47 Ft ,1 In |
|
Size Irregular
|
47.1 X 153.2 Ft ; 127.89'x125.94' |
|
Size Total Text
|
47.1 X 153.2 Ft ; 127.89'x125.94'|under 1/2 Acre |
|
Surface Water
|
River/stream |
|
Zoning Description
|
R1-9 |
Rooms
| Level |
Type |
Length |
Width |
Dimensions |
|
Basement |
Games Room |
4.04 m |
3.21 m |
4.04 m x 3.21 m |
|
Basement |
Bedroom 4 |
4.39 m |
3.56 m |
4.39 m x 3.56 m |
|
Basement |
Bedroom 5 |
4.33 m |
3.79 m |
4.33 m x 3.79 m |
|
Basement |
Bathroom |
2.54 m |
1.53 m |
2.54 m x 1.53 m |
|
Basement |
Laundry Room |
2.51 m |
1.78 m |
2.51 m x 1.78 m |
|
Basement |
Utility Room |
2.51 m |
2.01 m |
2.51 m x 2.01 m |
|
Basement |
Recreational, Games Room |
7.34 m |
4.39 m |
7.34 m x 4.39 m |
|
Main Level |
Kitchen |
2.47 m |
5.29 m |
2.47 m x 5.29 m |
|
Main Level |
Living Room |
3.57 m |
4.7 m |
3.57 m x 4.7 m |
|
Main Level |
Dining Room |
3.28 m |
3.9 m |
3.28 m x 3.9 m |
|
Main Level |
Primary Bedroom |
3.6 m |
4.13 m |
3.6 m x 4.13 m |
|
Main Level |
Bathroom |
2.27 m |
1.85 m |
2.27 m x 1.85 m |
|
Main Level |
Bedroom 2 |
2.7 m |
2.18 m |
2.7 m x 2.18 m |
|
Main Level |
Bedroom 3 |
2.34 m |
3.64 m |
2.34 m x 3.64 m |
|
Main Level |
Bathroom |
2.61 m |
1.24 m |
2.61 m x 1.24 m |
Utilities
|
Cable
|
Installed |
|
Electricity
|
Installed |
|
Sewer
|
Installed |
https://www.realtor.ca/real-estate/29129746/72-darren-drive-essa-angus-angus
