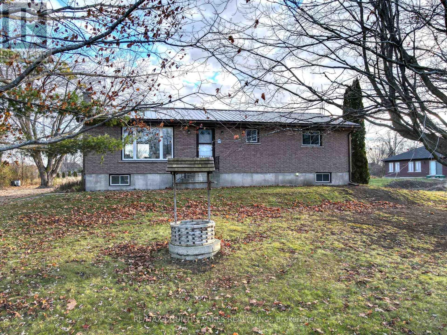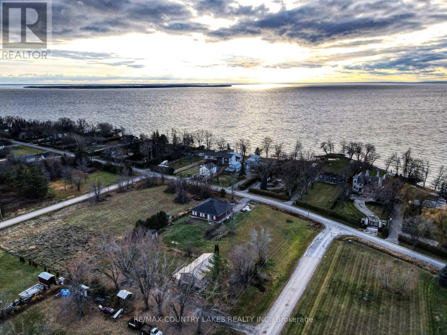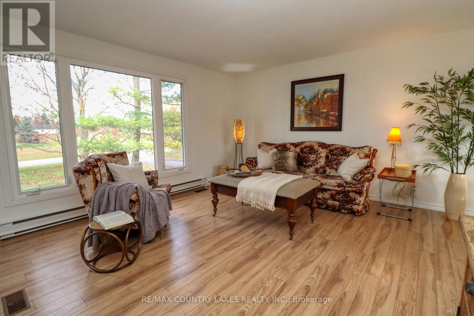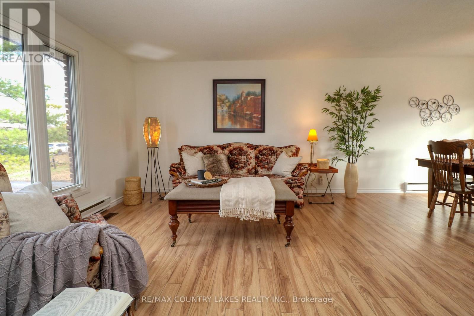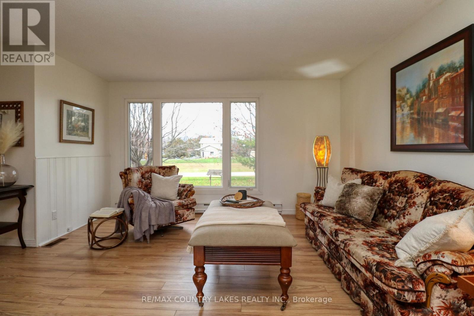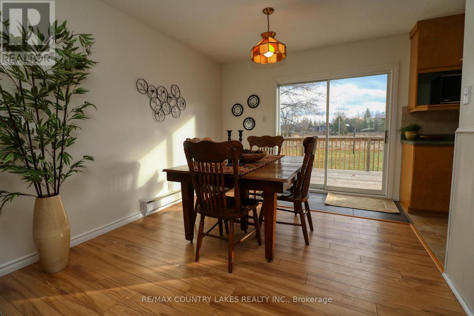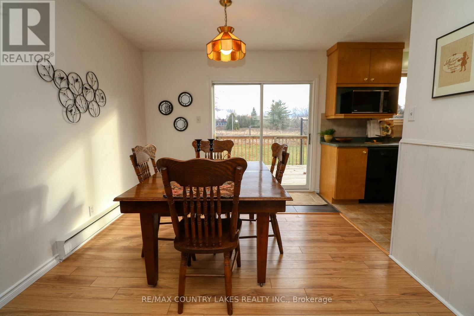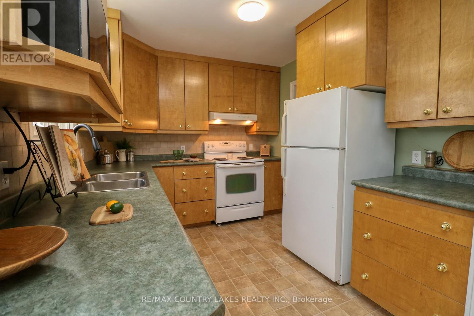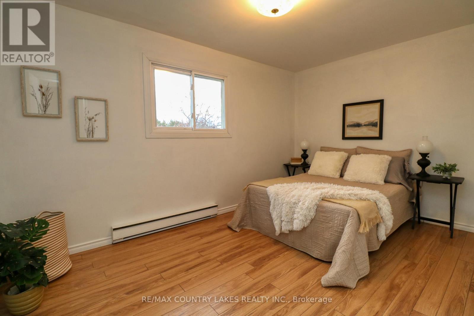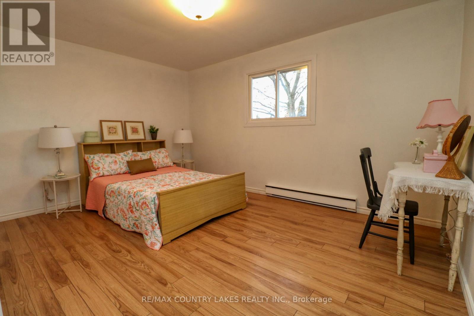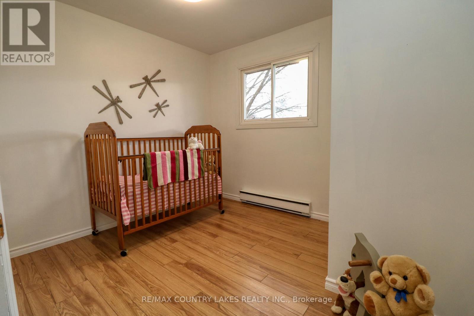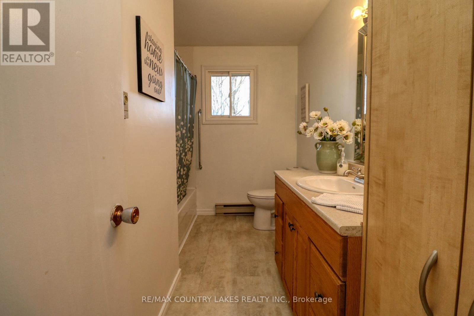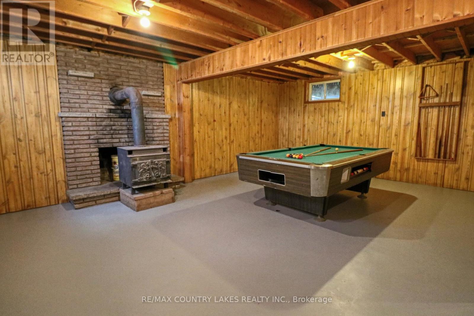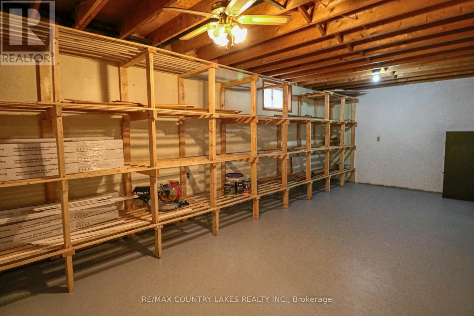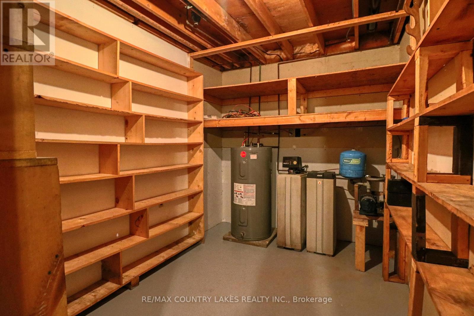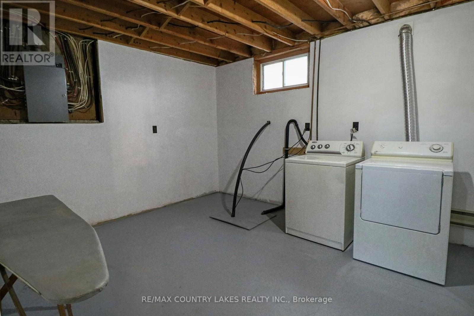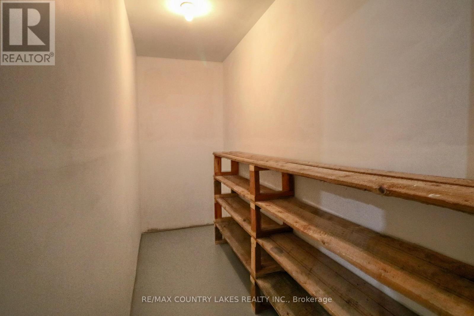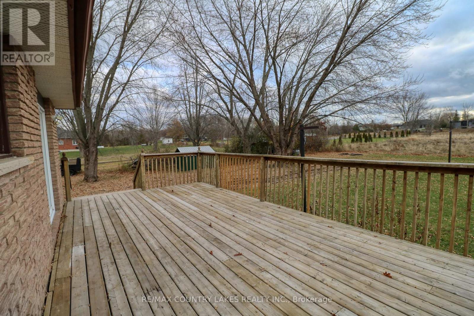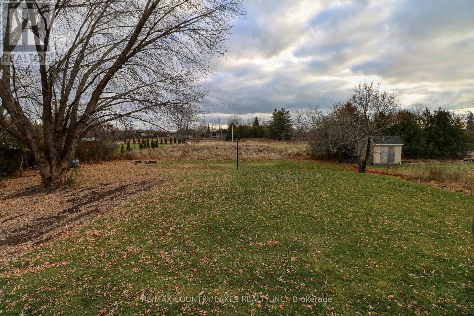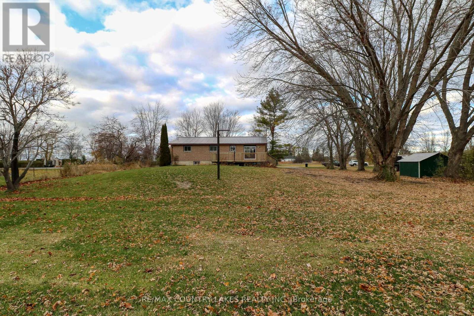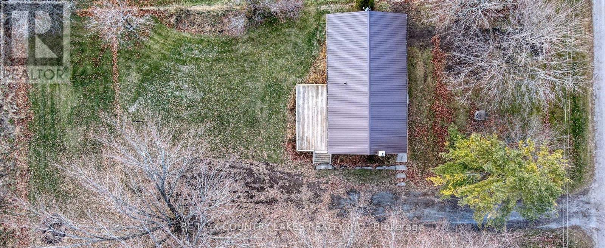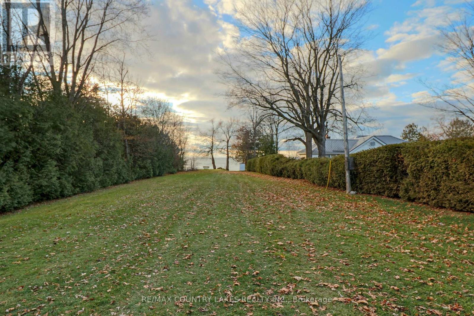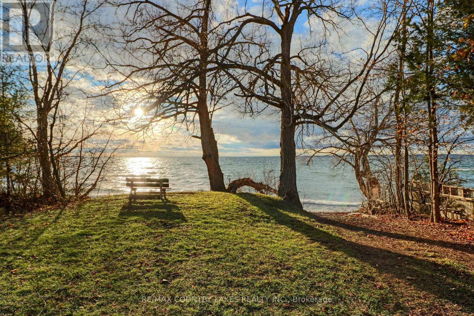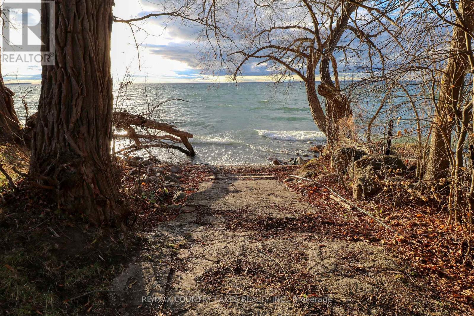3 Bedroom
1 Bathroom
1100 - 1500 sqft
Raised Bungalow
Fireplace
None
Baseboard Heaters, Not Known
$564,900
A Well-Built Brick Bungalow on A Large 110' x 190' Lot Close To The Beautiful Shores Of Lake Simcoe, This Lovely Family Home Offers 3 Bedrooms & 1 Bath, Large Open Concept Living Room & Dining Room Allows For A Great Space To Enjoy Family Functions, Updated Kitchens Roughly 10 Years Ago, 3 Good Sized Bedrooms, A Full Basement With great Height To Add Your Finishing Touches, Steel Roof Recently Done, Enjoy The Lake Breeze & Quiet Neighbourhood. 30 Minutes To Orillia, 1 Hour North of Hwy 404. (id:63244)
Property Details
|
MLS® Number
|
S12568182 |
|
Property Type
|
Single Family |
|
Community Name
|
Brechin |
|
Amenities Near By
|
Golf Nearby, Place Of Worship, Schools |
|
Features
|
Flat Site, Sump Pump |
|
Parking Space Total
|
10 |
|
Structure
|
Shed |
|
View Type
|
Lake View |
Building
|
Bathroom Total
|
1 |
|
Bedrooms Above Ground
|
3 |
|
Bedrooms Total
|
3 |
|
Age
|
31 To 50 Years |
|
Appliances
|
Water Heater, Dishwasher, Dryer, Washer, Window Coverings, Refrigerator |
|
Architectural Style
|
Raised Bungalow |
|
Basement Development
|
Partially Finished |
|
Basement Type
|
Full (partially Finished) |
|
Construction Style Attachment
|
Detached |
|
Cooling Type
|
None |
|
Exterior Finish
|
Brick |
|
Fire Protection
|
Smoke Detectors |
|
Fireplace Present
|
Yes |
|
Fireplace Type
|
Woodstove |
|
Flooring Type
|
Laminate |
|
Foundation Type
|
Concrete, Poured Concrete |
|
Heating Fuel
|
Electric, Propane |
|
Heating Type
|
Baseboard Heaters, Not Known |
|
Stories Total
|
1 |
|
Size Interior
|
1100 - 1500 Sqft |
|
Type
|
House |
|
Utility Water
|
Dug Well |
Parking
Land
|
Acreage
|
No |
|
Land Amenities
|
Golf Nearby, Place Of Worship, Schools |
|
Sewer
|
Septic System |
|
Size Depth
|
190 Ft |
|
Size Frontage
|
110 Ft |
|
Size Irregular
|
110 X 190 Ft |
|
Size Total Text
|
110 X 190 Ft|under 1/2 Acre |
Rooms
| Level |
Type |
Length |
Width |
Dimensions |
|
Other |
Foyer |
4.34 m |
1.86 m |
4.34 m x 1.86 m |
|
Other |
Dining Room |
3.07 m |
3.08 m |
3.07 m x 3.08 m |
|
Other |
Living Room |
4.34 m |
4.35 m |
4.34 m x 4.35 m |
|
Other |
Kitchen |
2.72 m |
3.29 m |
2.72 m x 3.29 m |
|
Other |
Primary Bedroom |
4.36 m |
3.23 m |
4.36 m x 3.23 m |
|
Other |
Bedroom 2 |
4.22 m |
2.75 m |
4.22 m x 2.75 m |
|
Other |
Bedroom 3 |
3.13 m |
2.75 m |
3.13 m x 2.75 m |
|
Other |
Recreational, Games Room |
6.88 m |
5.11 m |
6.88 m x 5.11 m |
Utilities
https://www.realtor.ca/real-estate/29128041/2899-georgina-drive-ramara-brechin-brechin
