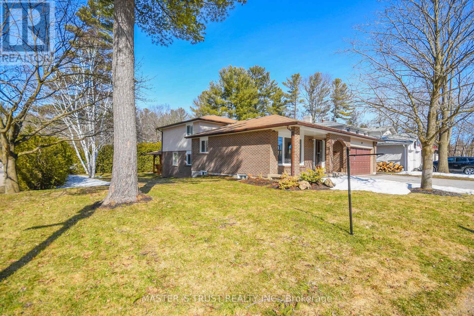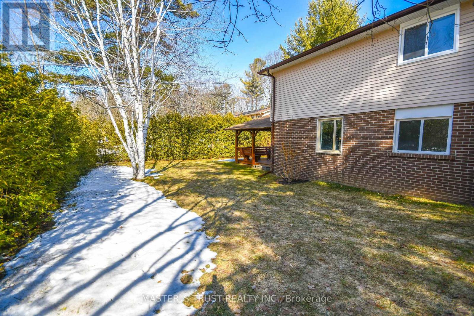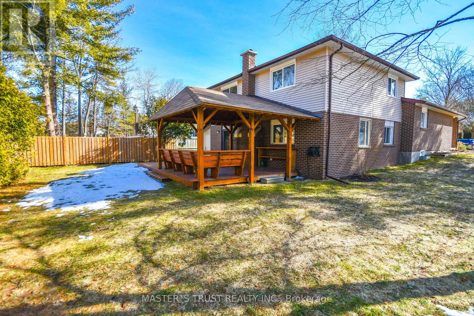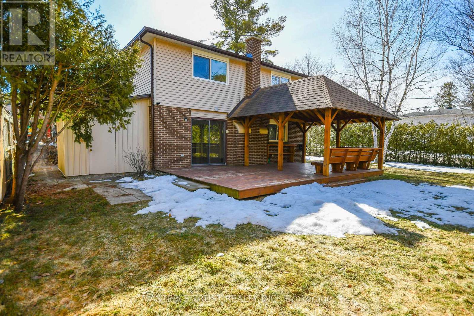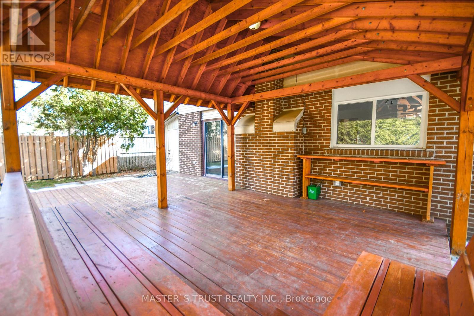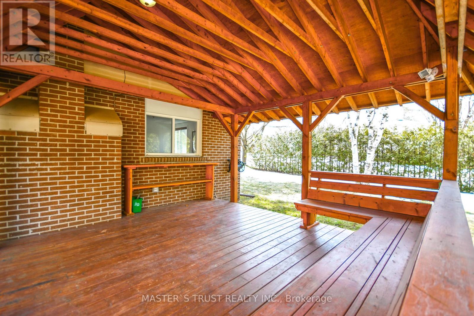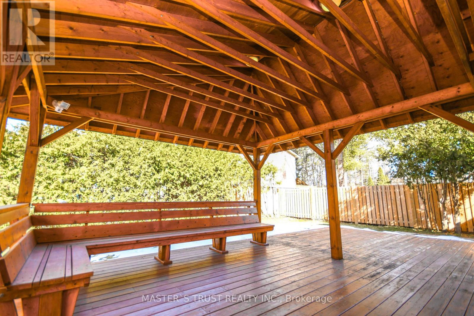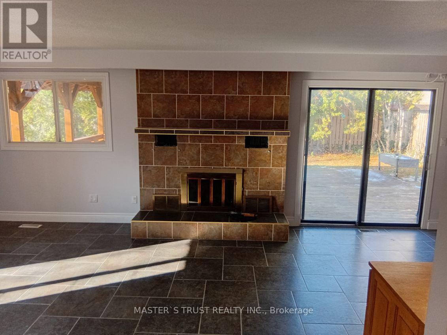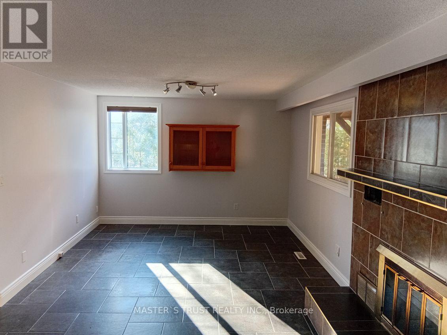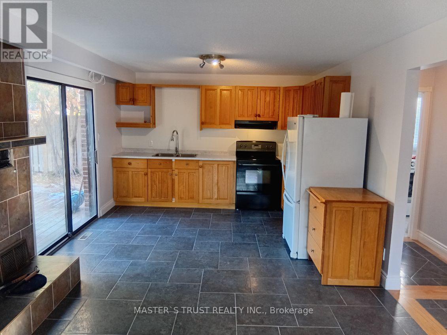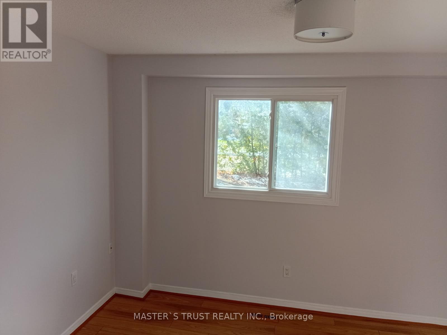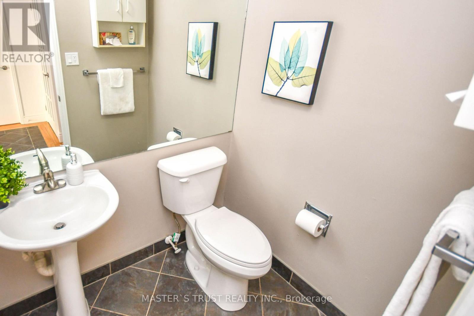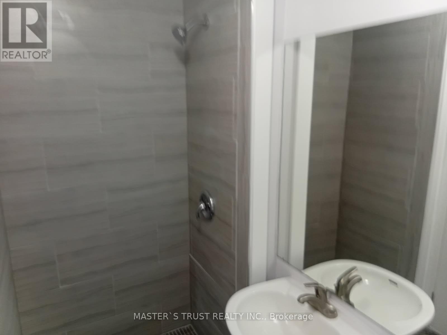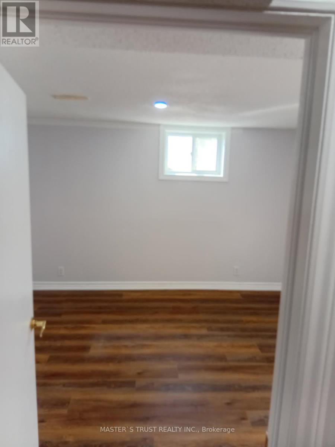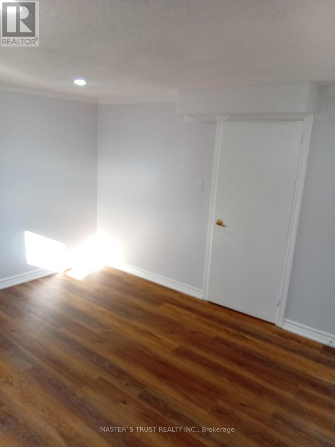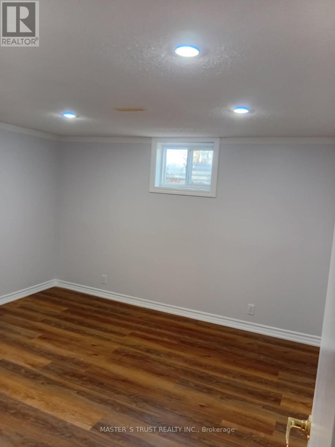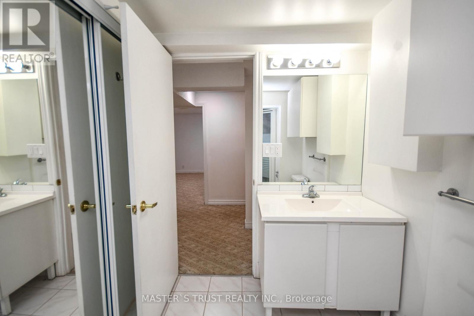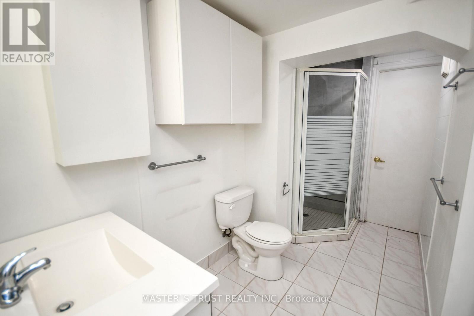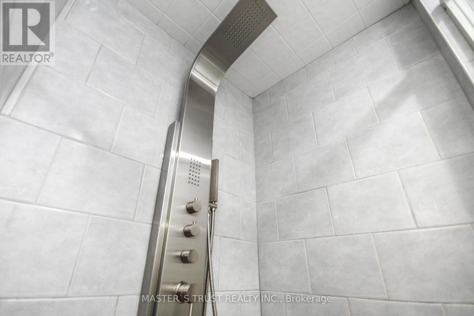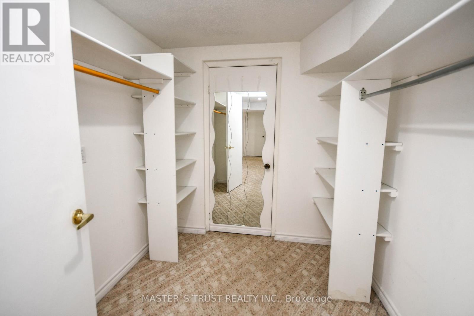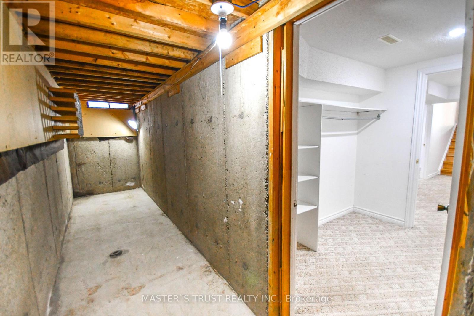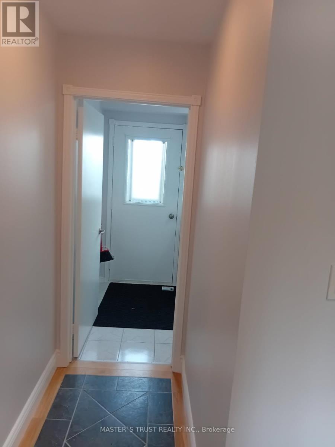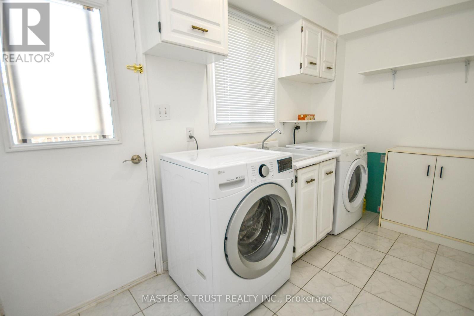3 Bedroom
2 Bathroom
0 - 699 sqft
Fireplace
Central Air Conditioning
Forced Air
$2,300 Monthly
Beautifully updated and rarely offered 3-bedroom back unit situated on a premium, tree-lined corner lot in desirable Letitia Heights! This sun-filled home features fresh paint throughout and nearly 1,000 sq. ft. of inviting living space. Enjoy a bright, family-sized kitchen with easy access to a charming wood-crafted gazebo-perfect for summer BBQs or relaxing with your morning coffee. The cozy living room offers a warm gas fireplace, ideal for family gatherings. Thoughtful layout includes one bedroom and a full bathroom on the main floor, with two additional bedrooms and a second full bathroom-complete with a shower panel system-located on the lower level. Extra highlights include a walk-in storage area and a dedicated wine cellar. 2 Parkings on the driveway included. Tenants share 50% utilities. Nestled in a quiet and picturesque neighbourhood, this home offers exceptional convenience: just 3 minutes to Hwy 400 and nearby shopping, and 6 minutes to the college and hospital. Walk to transit, the scenic 9-Mile-Portage Trail, schools, Lampman Park, and the community centre right across the street. A true gem in an outstanding location! (id:63244)
Property Details
|
MLS® Number
|
S12563640 |
|
Property Type
|
Single Family |
|
Community Name
|
Letitia Heights |
|
Features
|
Carpet Free, In Suite Laundry |
|
Parking Space Total
|
2 |
Building
|
Bathroom Total
|
2 |
|
Bedrooms Above Ground
|
3 |
|
Bedrooms Total
|
3 |
|
Amenities
|
Fireplace(s) |
|
Appliances
|
Dryer, Stove, Washer, Refrigerator |
|
Basement Features
|
Apartment In Basement |
|
Basement Type
|
N/a |
|
Construction Style Split Level
|
Backsplit |
|
Cooling Type
|
Central Air Conditioning |
|
Exterior Finish
|
Brick |
|
Fireplace Present
|
Yes |
|
Flooring Type
|
Tile, Laminate |
|
Foundation Type
|
Concrete |
|
Heating Fuel
|
Natural Gas |
|
Heating Type
|
Forced Air |
|
Size Interior
|
0 - 699 Sqft |
|
Type
|
Other |
|
Utility Water
|
Municipal Water |
Parking
Land
|
Acreage
|
No |
|
Sewer
|
Sanitary Sewer |
|
Size Irregular
|
. |
|
Size Total Text
|
. |
Rooms
| Level |
Type |
Length |
Width |
Dimensions |
|
Basement |
Bedroom 2 |
3.5 m |
3.1 m |
3.5 m x 3.1 m |
|
Basement |
Bedroom 3 |
3.5 m |
3.1 m |
3.5 m x 3.1 m |
|
Basement |
Bathroom |
3 m |
2.5 m |
3 m x 2.5 m |
|
Ground Level |
Living Room |
8.55 m |
3.7 m |
8.55 m x 3.7 m |
|
Ground Level |
Kitchen |
8.55 m |
3.7 m |
8.55 m x 3.7 m |
|
Ground Level |
Bedroom |
3.5 m |
3.1 m |
3.5 m x 3.1 m |
|
Ground Level |
Bathroom |
2.5 m |
1.5 m |
2.5 m x 1.5 m |
https://www.realtor.ca/real-estate/29123398/back-unit-197-browning-trail-barrie-letitia-heights-letitia-heights
