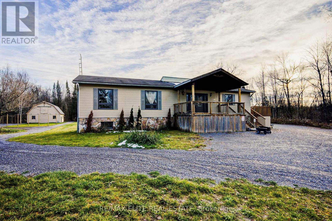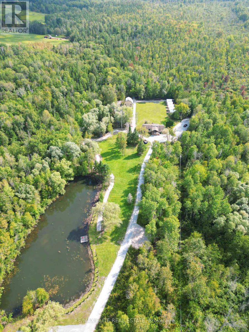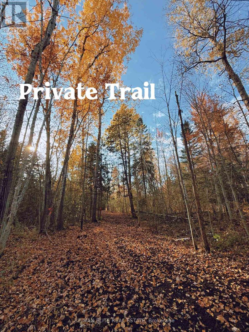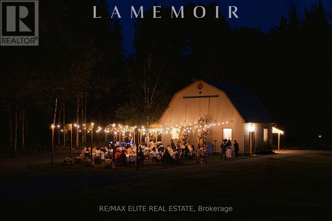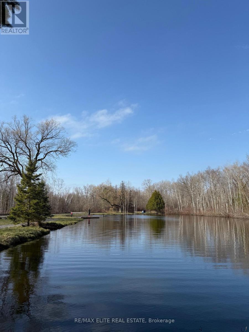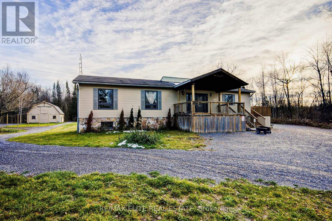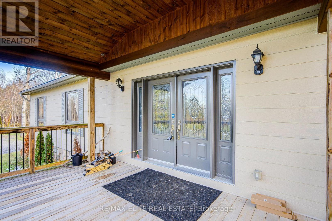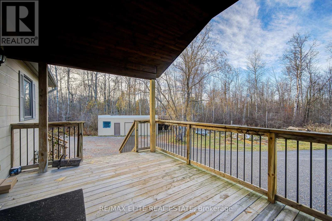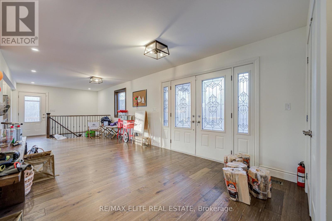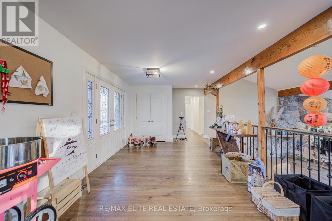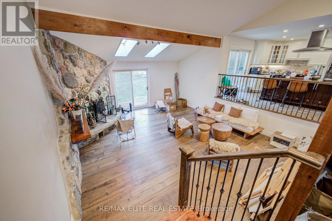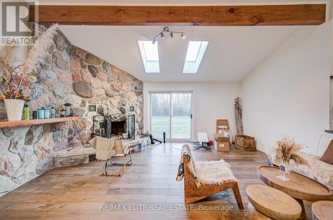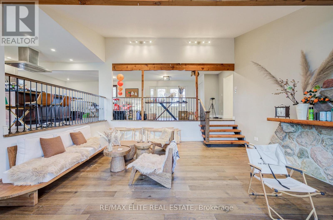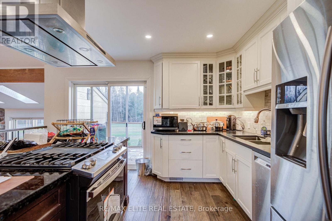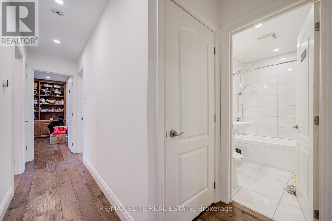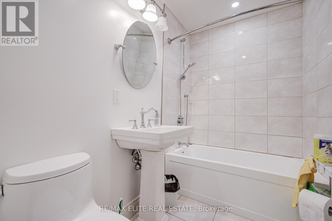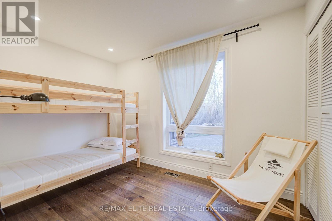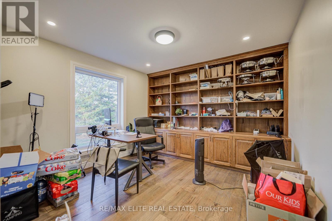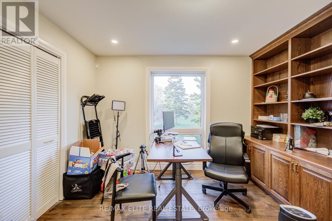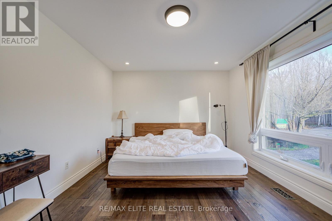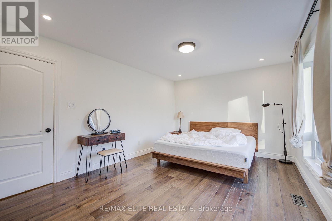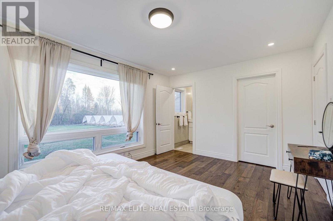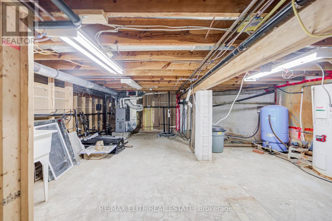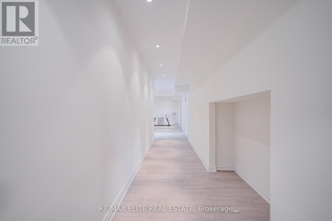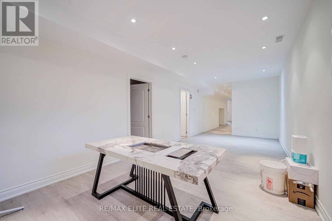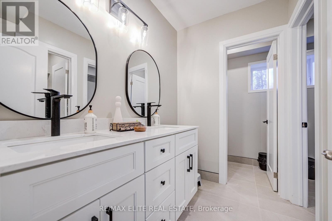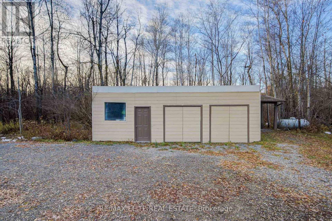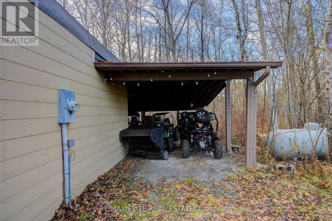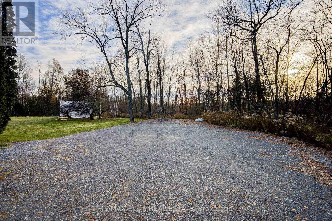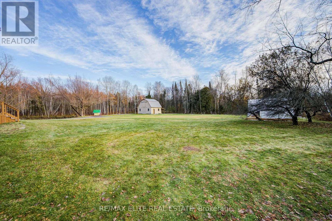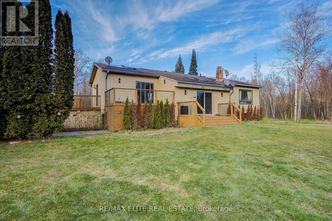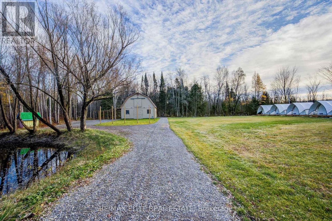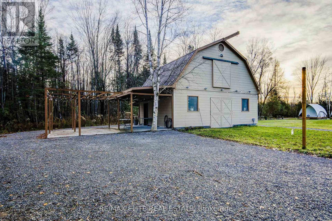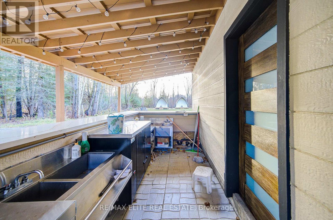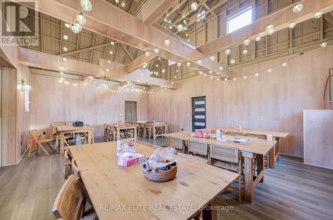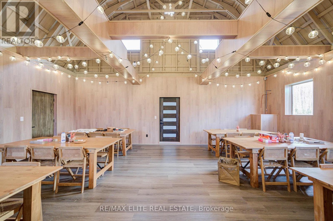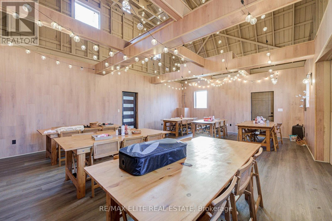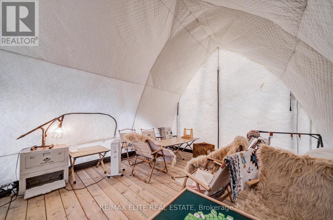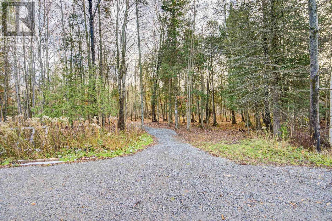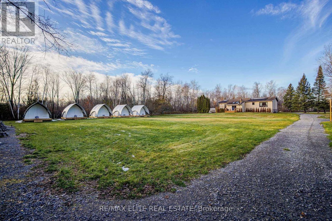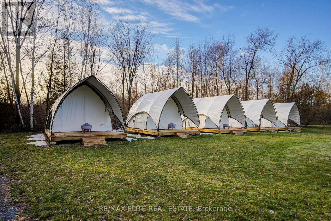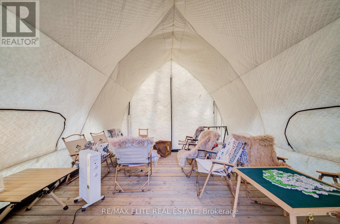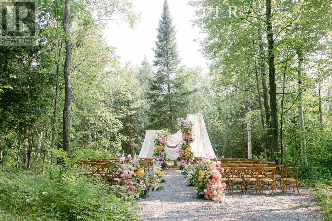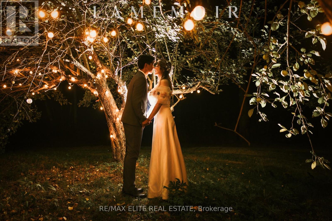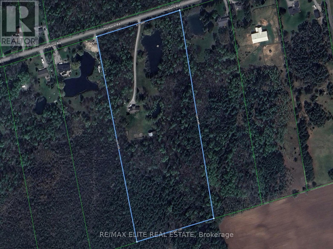4909 Holborn Road East Gwillimbury, Ontario L0G 1M0
4 Bedroom
3 Bathroom
2000 - 2500 sqft
Bungalow
Fireplace
Central Air Conditioning
Forced Air
Acreage
$2,990,000
Open House 2-4pm this Saturday! Incredible 18-acre estate designed primarily for both business and/or family living or retirement, featuring a 4-bed, 3-bath home, 2 ponds, a 5-car garage/workshop with double doors, a 24-ft high workshop (formerly a 5-stall horse barn), 5 permanent tents on platforms, and extensive trails. Plus, enjoy the option to generate extra income through weddings, day camps, and special events. Conveniently located just 20 minutes from Costco Newmarket. CO-LA Mike Tan (id:63244)
Open House
This property has open houses!
November
22
Saturday
Starts at:
2:00 pm
Ends at:4:00 pm
Property Details
| MLS® Number | N12559752 |
| Property Type | Single Family |
| Community Name | Rural East Gwillimbury |
| Features | Wooded Area |
| Parking Space Total | 12 |
Building
| Bathroom Total | 3 |
| Bedrooms Above Ground | 3 |
| Bedrooms Below Ground | 1 |
| Bedrooms Total | 4 |
| Appliances | Oven - Built-in |
| Architectural Style | Bungalow |
| Basement Development | Finished |
| Basement Features | Walk Out |
| Basement Type | N/a (finished) |
| Construction Style Attachment | Detached |
| Cooling Type | Central Air Conditioning |
| Exterior Finish | Wood |
| Fireplace Present | Yes |
| Flooring Type | Hardwood, Laminate |
| Foundation Type | Concrete |
| Half Bath Total | 1 |
| Heating Fuel | Propane |
| Heating Type | Forced Air |
| Stories Total | 1 |
| Size Interior | 2000 - 2500 Sqft |
| Type | House |
Parking
| Detached Garage | |
| Garage |
Land
| Acreage | Yes |
| Sewer | Septic System |
| Size Irregular | 17.5 Acre |
| Size Total Text | 17.5 Acre|10 - 24.99 Acres |
| Surface Water | Lake/pond |
Rooms
| Level | Type | Length | Width | Dimensions |
|---|---|---|---|---|
| Second Level | Primary Bedroom | 10 m | 10 m | 10 m x 10 m |
| Second Level | Bedroom 2 | 10 m | 10 m | 10 m x 10 m |
| Second Level | Bedroom 3 | 10 m | 10 m | 10 m x 10 m |
| Basement | Bedroom 4 | 10 m | 10 m | 10 m x 10 m |
| Basement | Recreational, Games Room | 10 m | 10 m | 10 m x 10 m |
| Main Level | Great Room | 10 m | 10 m x Measurements not available | |
| Main Level | Dining Room | 10 m | 10 m x Measurements not available | |
| Main Level | Kitchen | 10 m | 10 m | 10 m x 10 m |
| Main Level | Games Room | 10 m | 10 m | 10 m x 10 m |
Interested?
Contact us for more information
