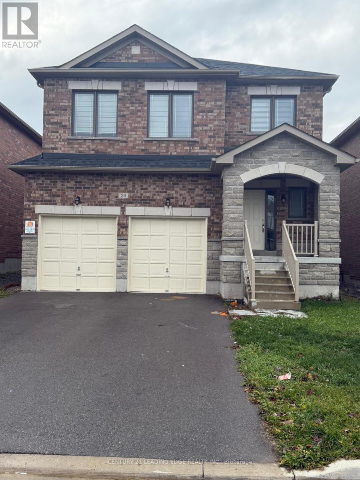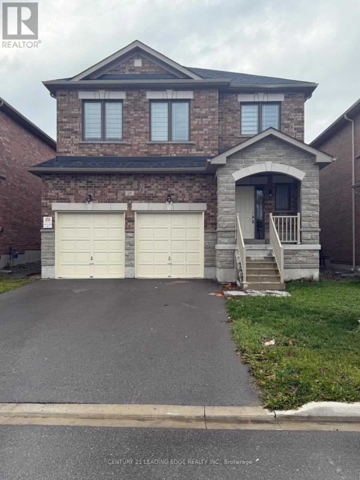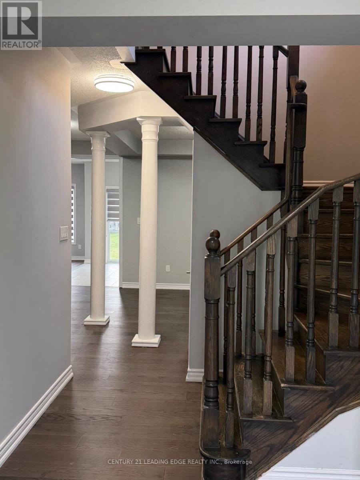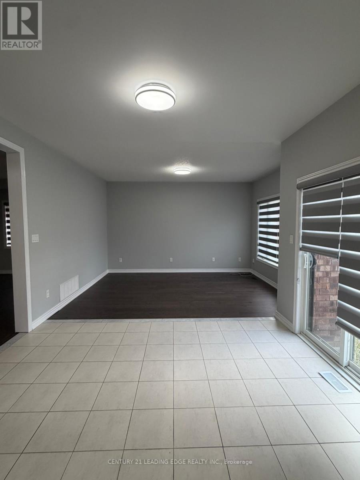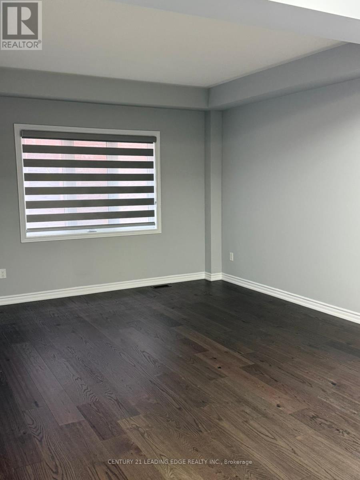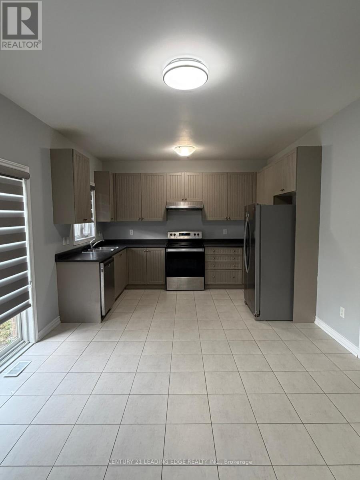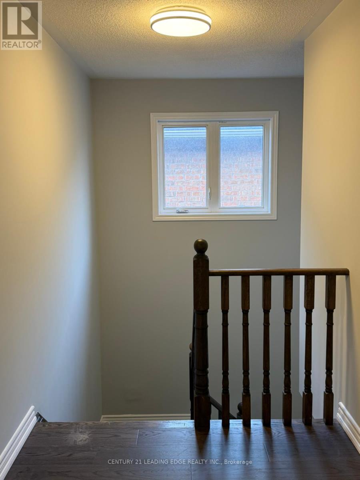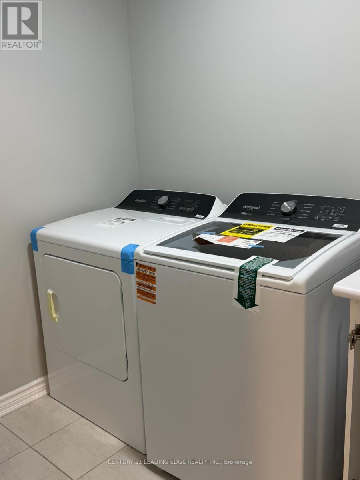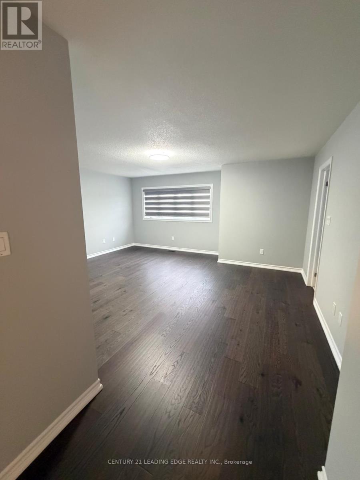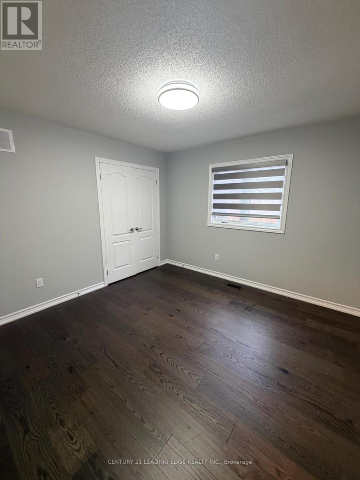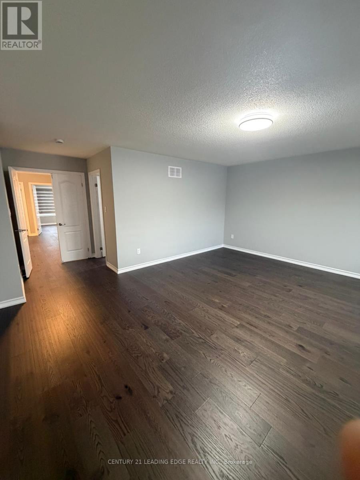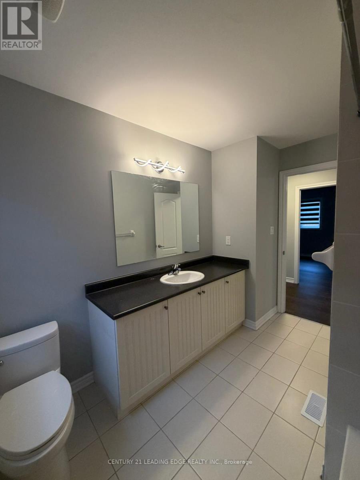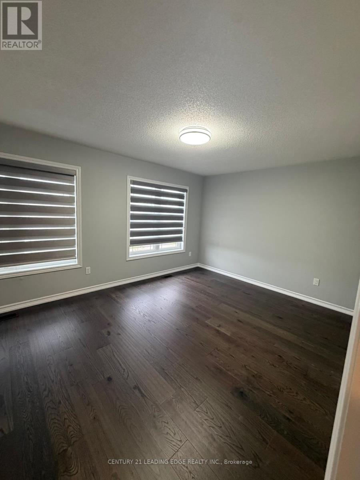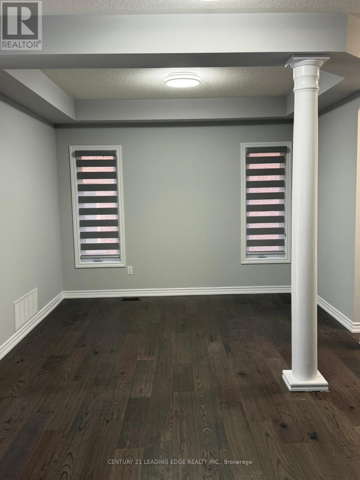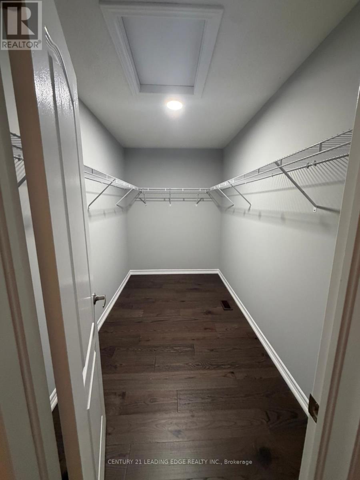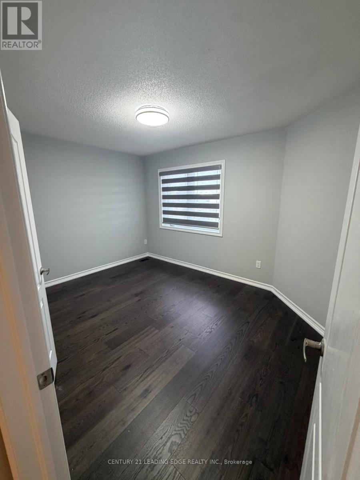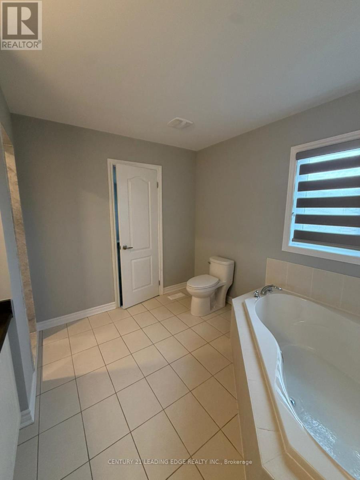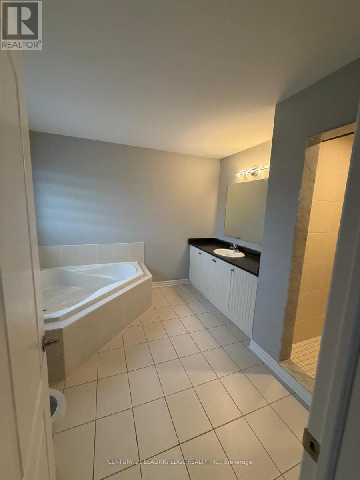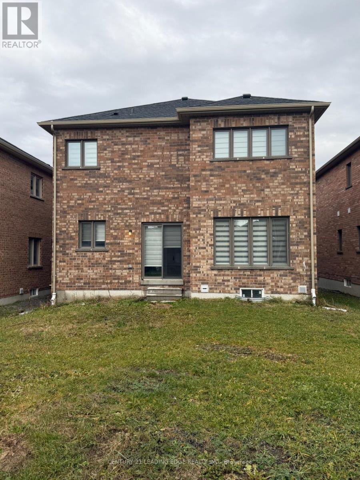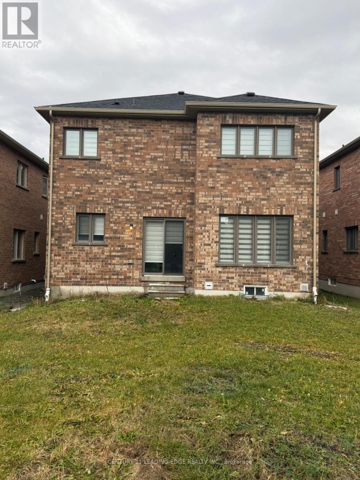4 Bedroom
3 Bathroom
2000 - 2500 sqft
Fireplace
Central Air Conditioning
Forced Air
$2,500 Monthly
This beautiful detached family home offers 4 spacious bedrooms, 3 washrooms, and a double garage. This family home is move in condition and has been recently refreshed with new paint, window coverings and all appliances with hardwood floors throughout. The main floor features cozy family room with separate living/Dining area while the modern eat-in kitchen provides a welcoming space for family meals. The primary bedroom includes a 4-piece ensuite and walk-in large closet, and all bedrooms are generously sized for comfortable living. Ideally located within walking distance to the beach, parks, schools, a golf course, and Lake Simcoe, this home combines convenience with lifestyle. (id:63244)
Property Details
|
MLS® Number
|
N12559776 |
|
Property Type
|
Single Family |
|
Community Name
|
Beaverton |
|
Amenities Near By
|
Beach, Golf Nearby |
|
Features
|
Conservation/green Belt |
|
Parking Space Total
|
4 |
Building
|
Bathroom Total
|
3 |
|
Bedrooms Above Ground
|
4 |
|
Bedrooms Total
|
4 |
|
Appliances
|
Dishwasher, Dryer, Stove, Washer, Refrigerator |
|
Basement Development
|
Unfinished |
|
Basement Type
|
N/a (unfinished) |
|
Construction Style Attachment
|
Detached |
|
Cooling Type
|
Central Air Conditioning |
|
Exterior Finish
|
Brick |
|
Fireplace Present
|
Yes |
|
Flooring Type
|
Hardwood, Ceramic, Carpeted |
|
Half Bath Total
|
1 |
|
Heating Fuel
|
Natural Gas |
|
Heating Type
|
Forced Air |
|
Stories Total
|
2 |
|
Size Interior
|
2000 - 2500 Sqft |
|
Type
|
House |
|
Utility Water
|
Municipal Water |
Parking
Land
|
Acreage
|
No |
|
Land Amenities
|
Beach, Golf Nearby |
|
Sewer
|
Sanitary Sewer |
Rooms
| Level |
Type |
Length |
Width |
Dimensions |
|
Second Level |
Primary Bedroom |
5.06 m |
3.69 m |
5.06 m x 3.69 m |
|
Second Level |
Bedroom 2 |
3.35 m |
3.54 m |
3.35 m x 3.54 m |
|
Second Level |
Bedroom 3 |
3.96 m |
3.05 m |
3.96 m x 3.05 m |
|
Second Level |
Bedroom 4 |
4.45 m |
3.47 m |
4.45 m x 3.47 m |
|
Main Level |
Living Room |
3.9 m |
3.84 m |
3.9 m x 3.84 m |
|
Main Level |
Dining Room |
3.41 m |
3.82 m |
3.41 m x 3.82 m |
|
Main Level |
Kitchen |
2.44 m |
3.66 m |
2.44 m x 3.66 m |
https://www.realtor.ca/real-estate/29119357/26-stoddart-street-brock-beaverton-beaverton
