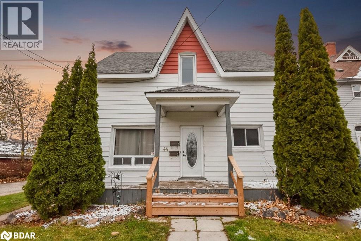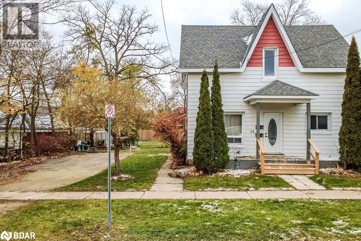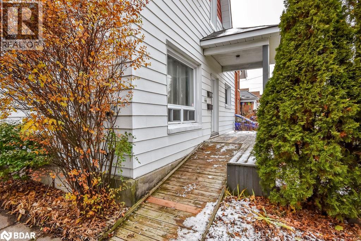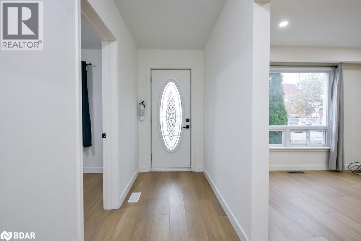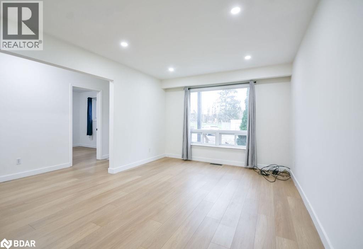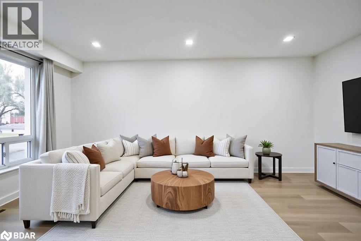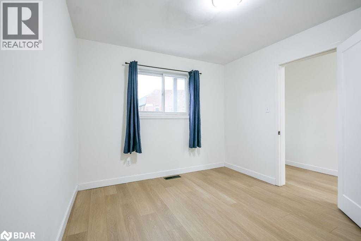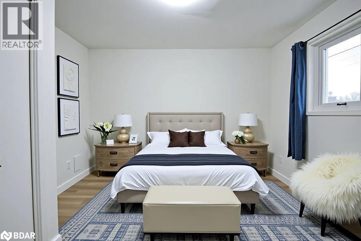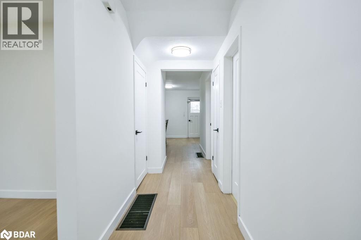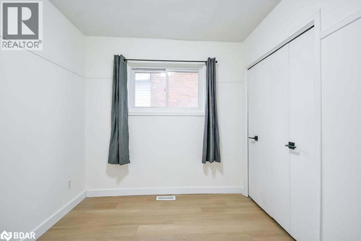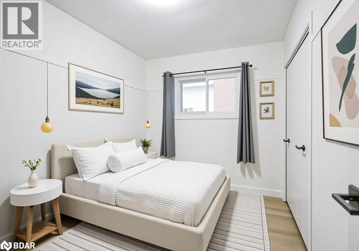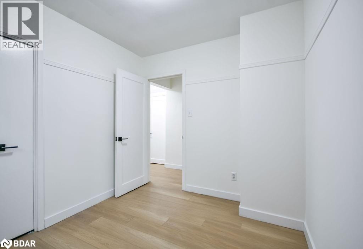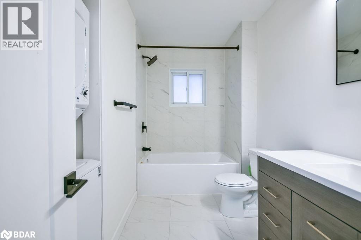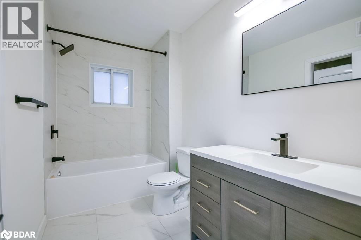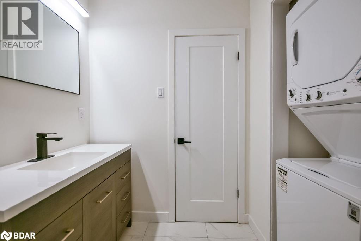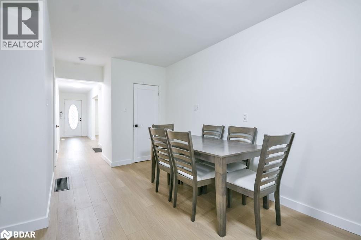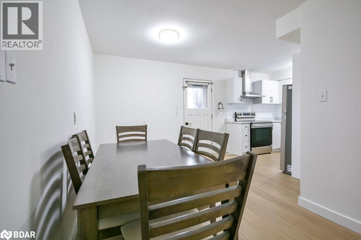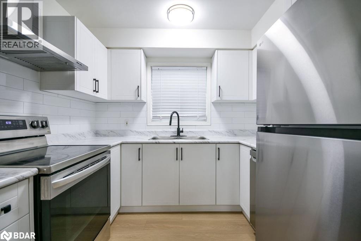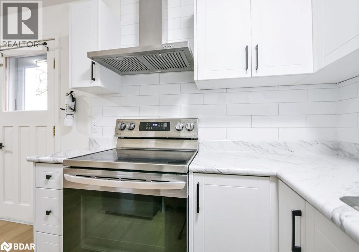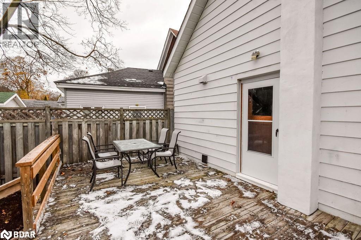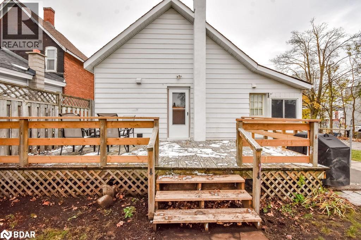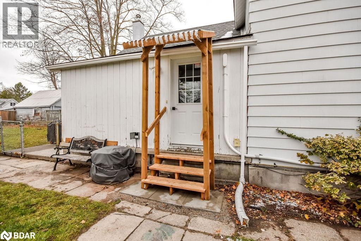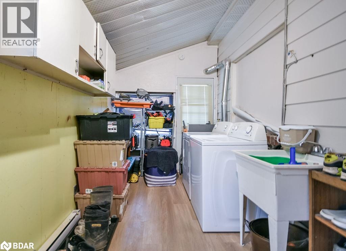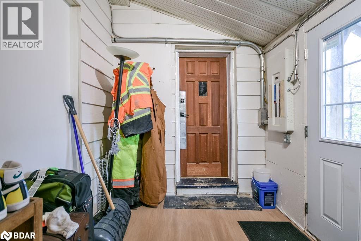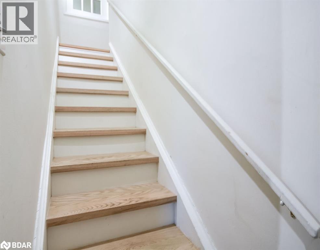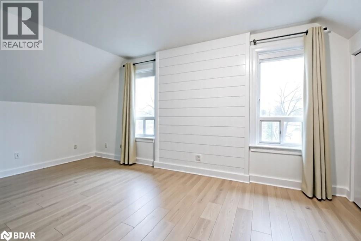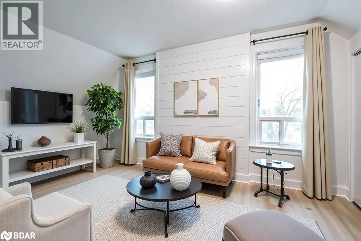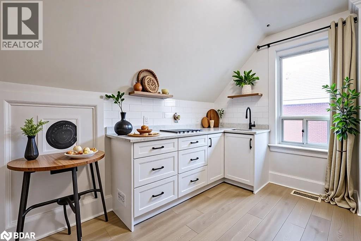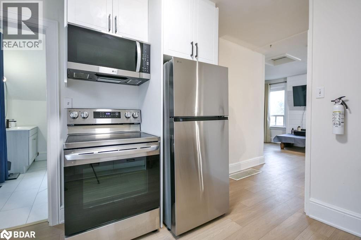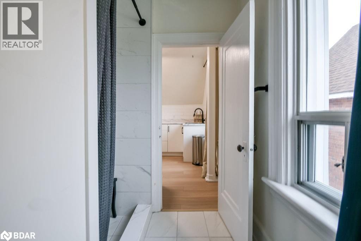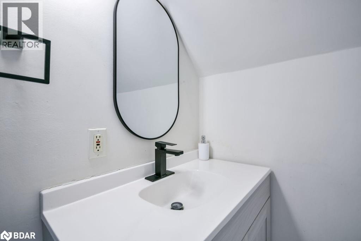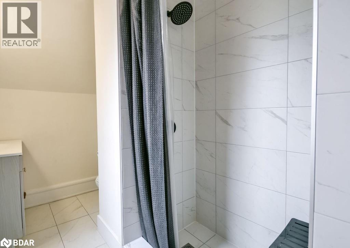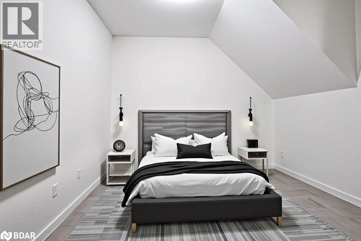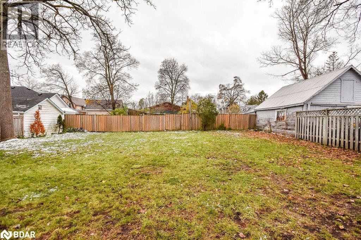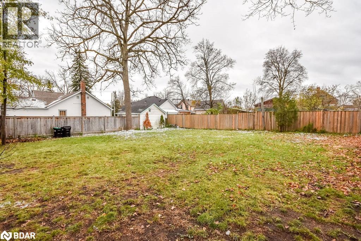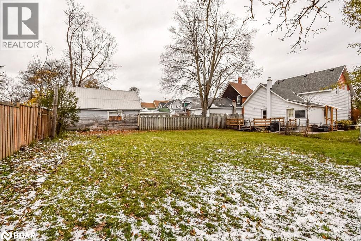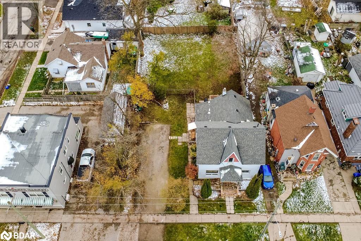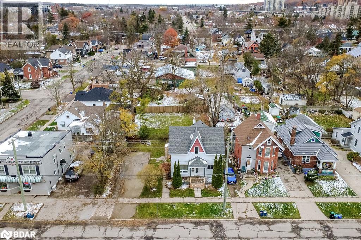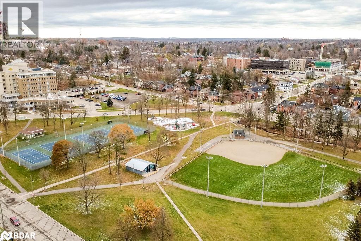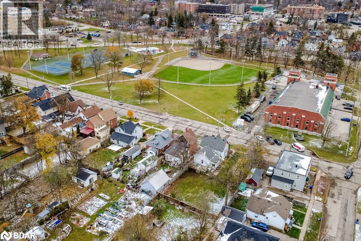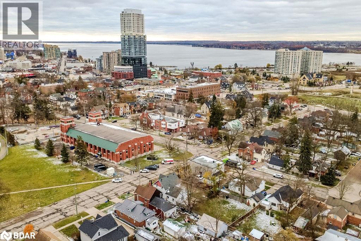44 Parkside Drive Barrie, Ontario L4N 1W9
$699,900
Welcome to 44 Parkside Dr, Barrie — a beautifully updated century home offering modern finishes while preserving its timeless charm. This registered duplex features a spacious main-floor 2-bedroom suite and a bright upper 1-bedroom suite, both fully renovated and equipped with newer appliances and separate laundry. Situated on a 66 x 132 ft lot with RM2 zoning, the property offers exceptional potential: maintain the existing duplex and explore the possibility of adding two additional units. It's an ideal opportunity for investors, first-time buyers wishing to offset mortgage costs, or those seeking flexible multi-generational living. Potential Rental Income $2500 Lower & $1800 Upper. Located in a central Barrie neighborhood across from Queens Park and close to schools, shopping, public transit, and major commuter routes, this property delivers convenience and long-term growth. Renovations (2024): Full interior repaint, new flooring, trim, doors & hardware, lighting, bathrooms, kitchens, and most appliances. Additional updates include A/C (2024), HWT (2024 – rental), and Furnace (2019). Snow removal paid for the season. A versatile and rare investment opportunity with outstanding potential — don’t miss this one! (id:63244)
Open House
This property has open houses!
12:00 pm
Ends at:2:00 pm
Property Details
| MLS® Number | 40786368 |
| Property Type | Single Family |
| Amenities Near By | Park, Place Of Worship, Playground, Public Transit, Shopping |
| Community Features | School Bus |
| Equipment Type | Furnace, Water Heater |
| Parking Space Total | 4 |
| Rental Equipment Type | Furnace, Water Heater |
| Structure | Shed, Porch |
Building
| Bathroom Total | 2 |
| Bedrooms Above Ground | 3 |
| Bedrooms Total | 3 |
| Appliances | Window Coverings |
| Basement Development | Unfinished |
| Basement Type | Partial (unfinished) |
| Constructed Date | 1870 |
| Construction Style Attachment | Detached |
| Cooling Type | Central Air Conditioning |
| Exterior Finish | Aluminum Siding |
| Foundation Type | Stone |
| Heating Fuel | Natural Gas |
| Heating Type | Forced Air |
| Stories Total | 2 |
| Size Interior | 1668 Sqft |
| Type | House |
| Utility Water | Municipal Water |
Land
| Acreage | No |
| Fence Type | Fence |
| Land Amenities | Park, Place Of Worship, Playground, Public Transit, Shopping |
| Sewer | Municipal Sewage System |
| Size Depth | 132 Ft |
| Size Frontage | 66 Ft |
| Size Total Text | Under 1/2 Acre |
| Zoning Description | Rm2 |
Rooms
| Level | Type | Length | Width | Dimensions |
|---|---|---|---|---|
| Second Level | 3pc Bathroom | 6'1'' x 9'5'' | ||
| Second Level | Primary Bedroom | 9'2'' x 9'5'' | ||
| Second Level | Kitchen | 10'9'' x 10'7'' | ||
| Second Level | Living Room | 16'0'' x 17'1'' | ||
| Main Level | Laundry Room | 7'4'' x 10'0'' | ||
| Main Level | Mud Room | 7'4'' x 7'8'' | ||
| Main Level | Dining Room | 8'5'' x 18'0'' | ||
| Main Level | Kitchen | 10'7'' x 9'3'' | ||
| Main Level | Bedroom | 10'3'' x 8'2'' | ||
| Main Level | 4pc Bathroom | Measurements not available | ||
| Main Level | Primary Bedroom | 10'3'' x 11'11'' | ||
| Main Level | Living Room | 11'5'' x 17'1'' | ||
| Main Level | Foyer | 4'4'' x 20'3'' |
https://www.realtor.ca/real-estate/29118909/44-parkside-drive-barrie
Interested?
Contact us for more information
