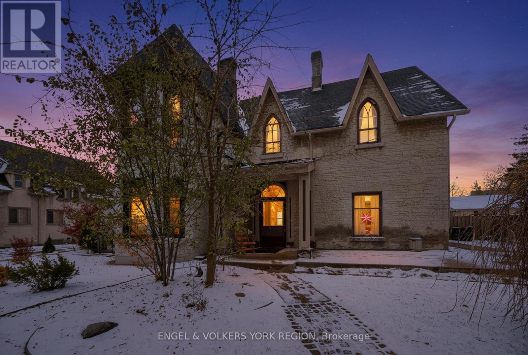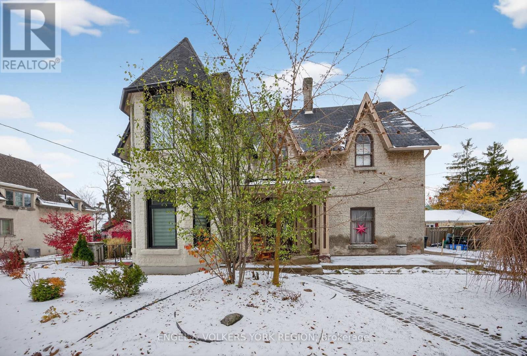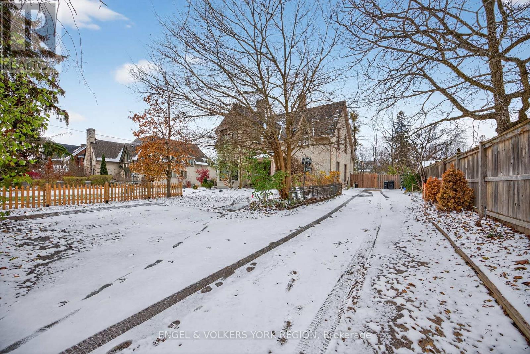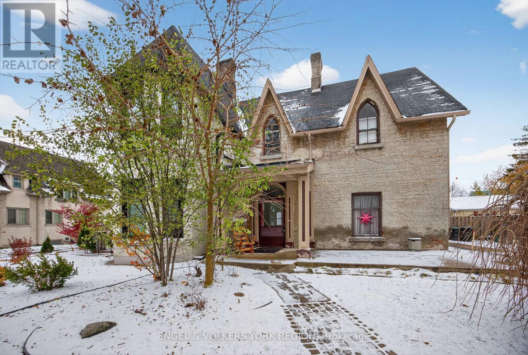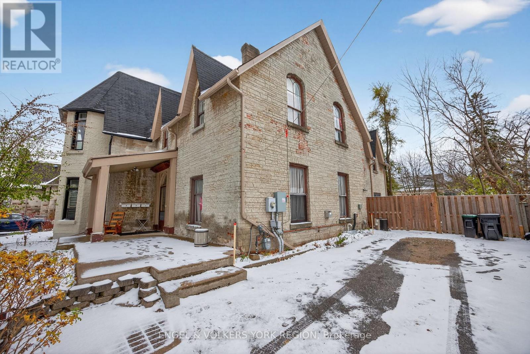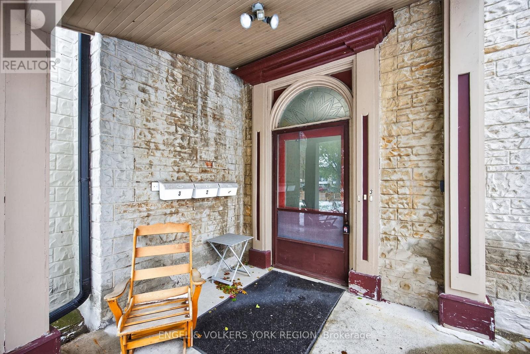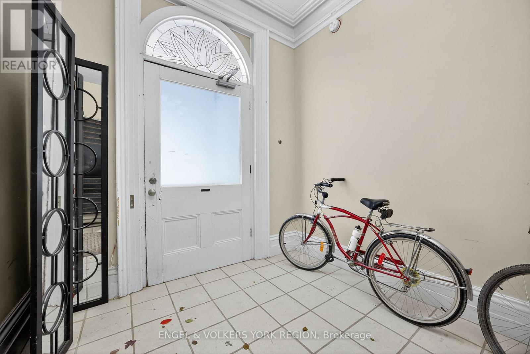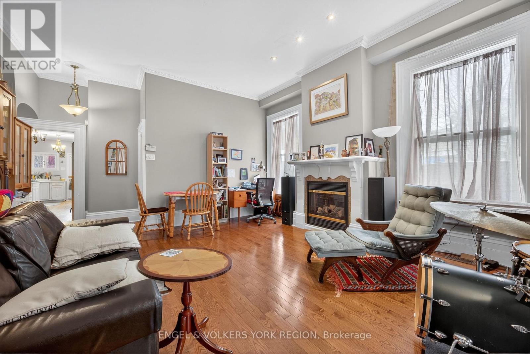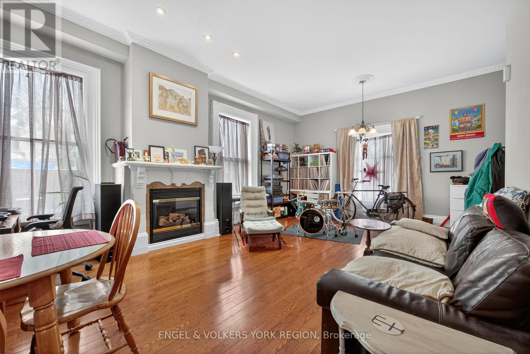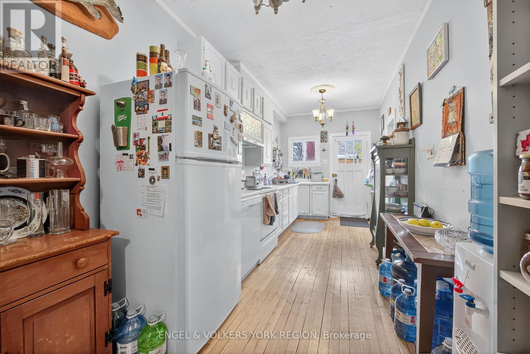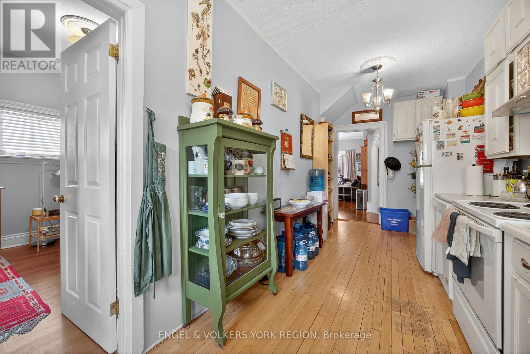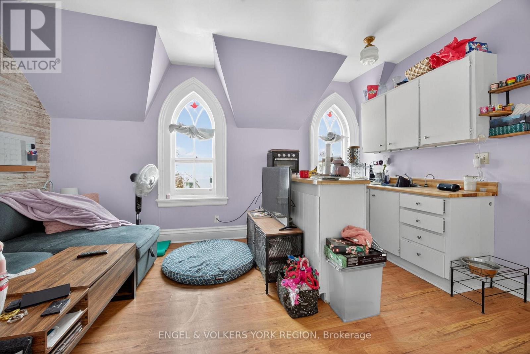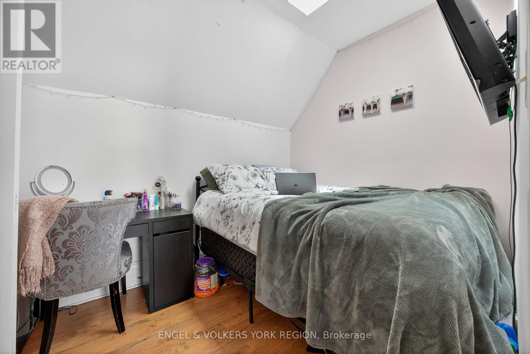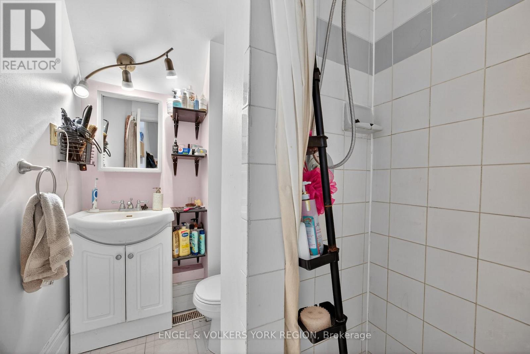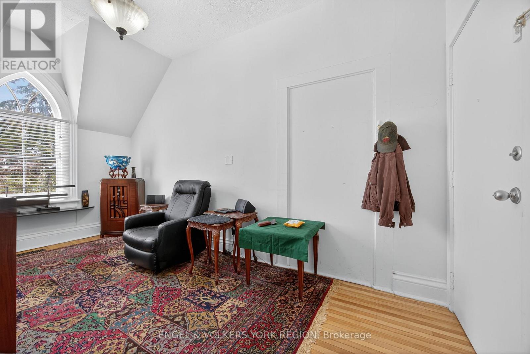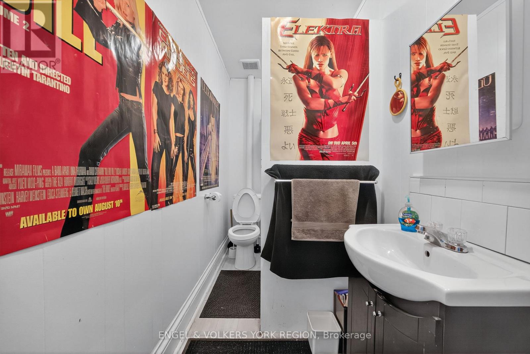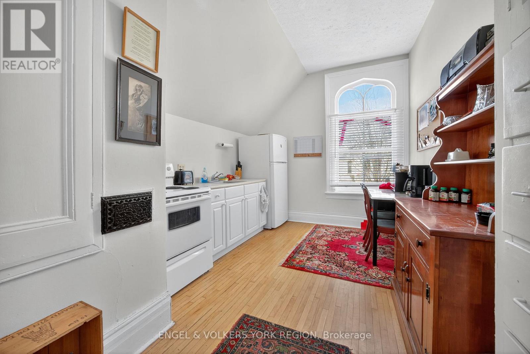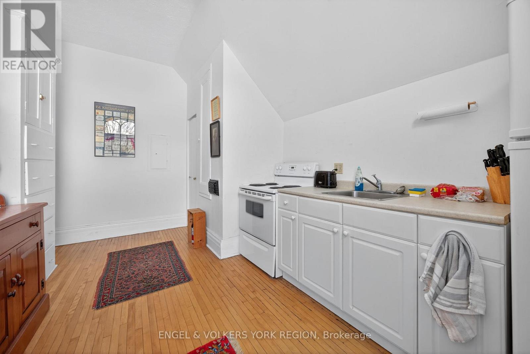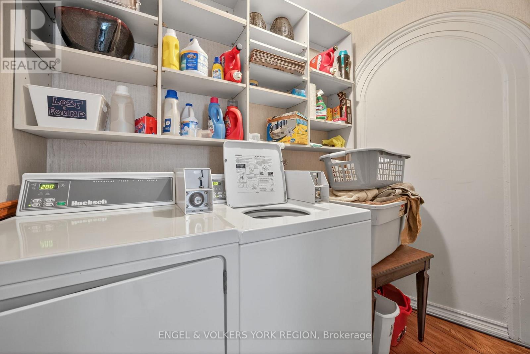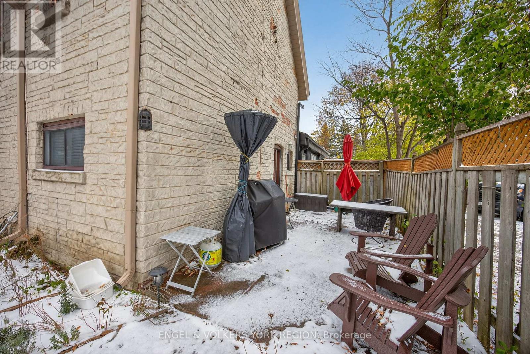64 High Street Barrie (Queen's Park), Ontario L4N 1W4
3 Bedroom
3 Bathroom
2000 - 2500 sqft
Fireplace
Central Air Conditioning
Forced Air
$819,000
Bright, spacious, and full of Victorian charm, this well-maintained legal triplex offers a rare opportunity for both end users and investors in one of Barrie's most desirable lake-side pockets. High ceilings, large windows, and character finishes create a warm and inviting feel throughout, while the fully rented units provide an immediate income stream for those looking to expand their portfolio. Whether you choose to keep it as a strong cash-flowing investment or convert it back into a stunning single-family home, this property delivers exceptional flexibility, location, and long-term potential. (id:63244)
Property Details
| MLS® Number | S12558474 |
| Property Type | Multi-family |
| Community Name | Queen's Park |
| Parking Space Total | 6 |
Building
| Bathroom Total | 3 |
| Bedrooms Above Ground | 3 |
| Bedrooms Total | 3 |
| Basement Type | Full |
| Cooling Type | Central Air Conditioning |
| Exterior Finish | Brick |
| Fireplace Present | Yes |
| Foundation Type | Concrete |
| Heating Fuel | Natural Gas |
| Heating Type | Forced Air |
| Stories Total | 2 |
| Size Interior | 2000 - 2500 Sqft |
| Type | Triplex |
| Utility Water | Municipal Water |
Parking
| No Garage |
Land
| Acreage | No |
| Sewer | Sanitary Sewer |
| Size Depth | 132 Ft |
| Size Frontage | 52 Ft ,9 In |
| Size Irregular | 52.8 X 132 Ft ; 53 X 132' (18 X 40m) |
| Size Total Text | 52.8 X 132 Ft ; 53 X 132' (18 X 40m)|under 1/2 Acre |
| Zoning Description | Rm2,res |
Rooms
| Level | Type | Length | Width | Dimensions |
|---|---|---|---|---|
| Second Level | Kitchen | 4.88 m | 2.95 m | 4.88 m x 2.95 m |
| Second Level | Living Room | 4.85 m | 2.74 m | 4.85 m x 2.74 m |
| Second Level | Bedroom | 4.88 m | 3.66 m | 4.88 m x 3.66 m |
| Second Level | Kitchen | 6.3 m | 2.44 m | 6.3 m x 2.44 m |
| Second Level | Living Room | 6.68 m | 4.95 m | 6.68 m x 4.95 m |
| Second Level | Bedroom | 5.16 m | 3.2 m | 5.16 m x 3.2 m |
| Main Level | Kitchen | 6.1 m | 2.44 m | 6.1 m x 2.44 m |
| Main Level | Living Room | 8.1 m | 4.83 m | 8.1 m x 4.83 m |
| Main Level | Bedroom | 2.95 m | 2.39 m | 2.95 m x 2.39 m |
https://www.realtor.ca/real-estate/29117892/64-high-street-barrie-queens-park-queens-park
Interested?
Contact us for more information
