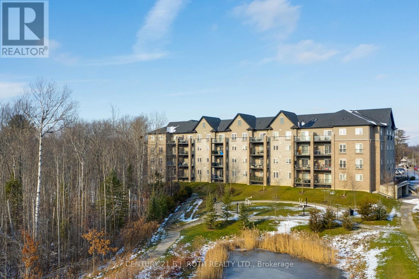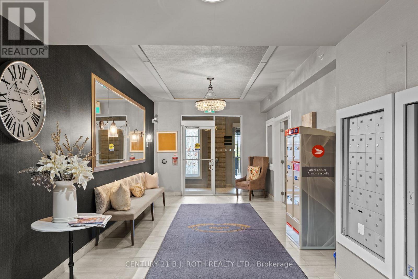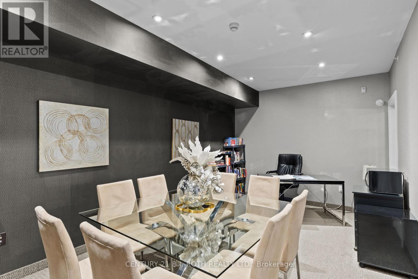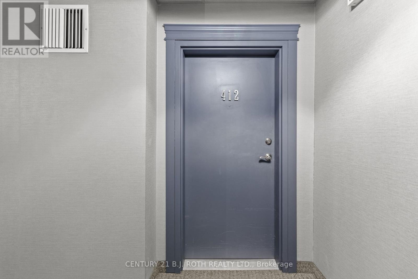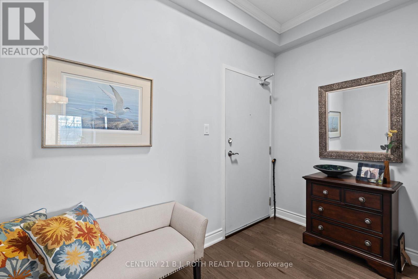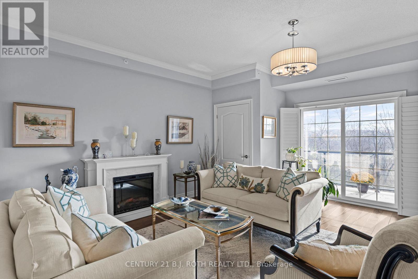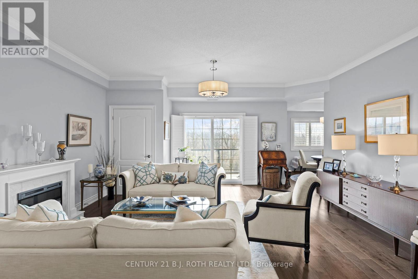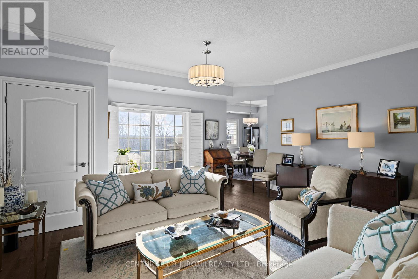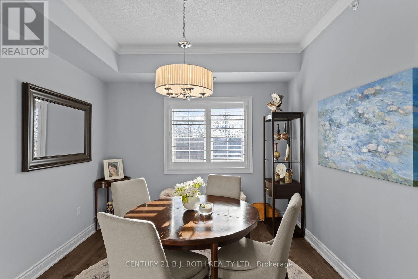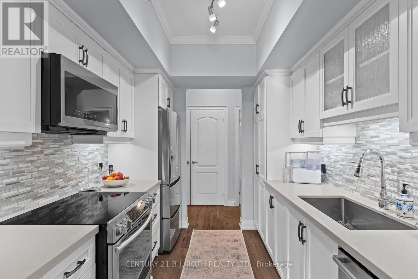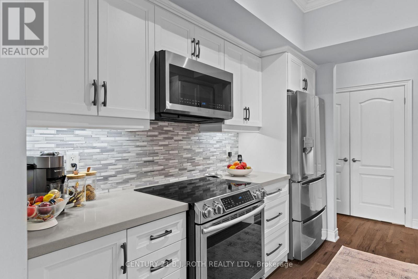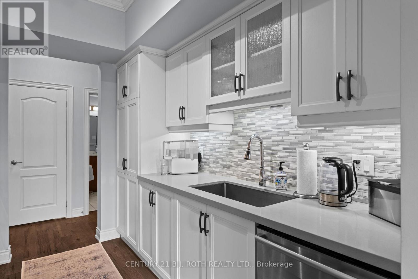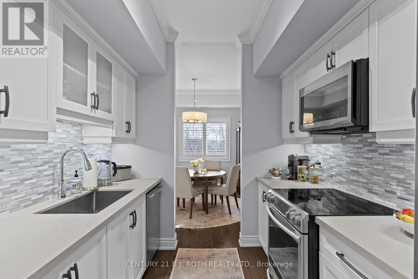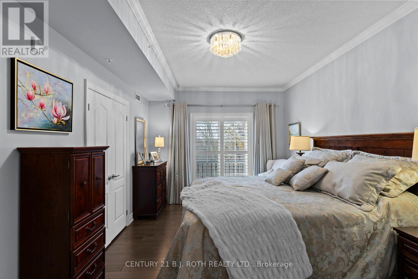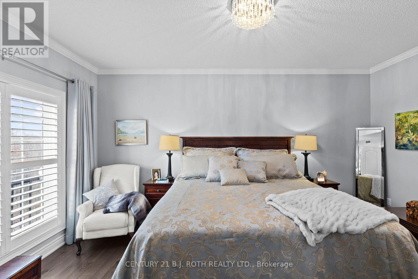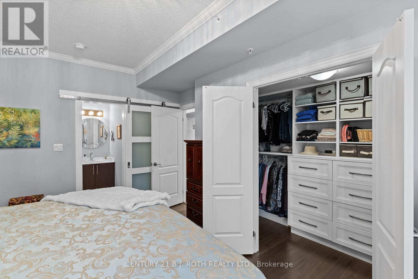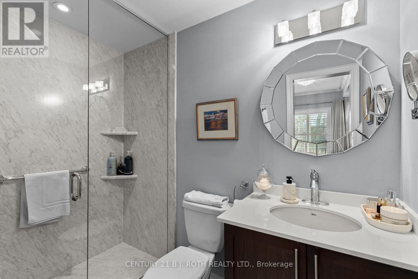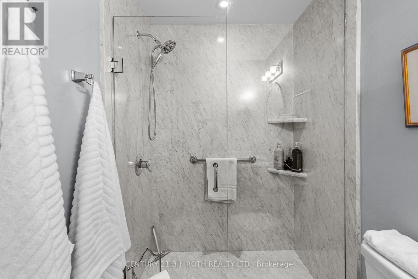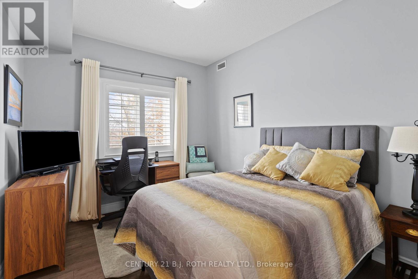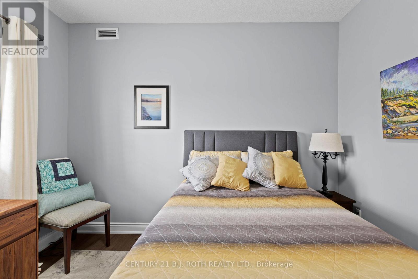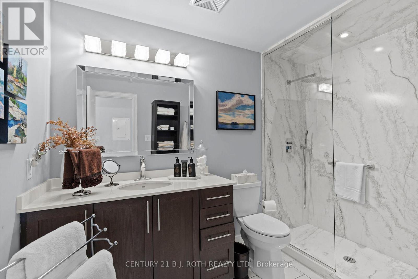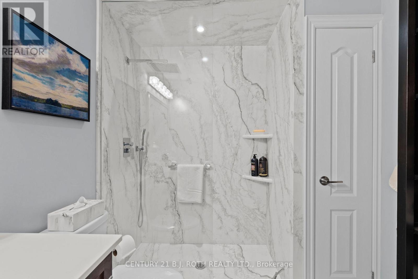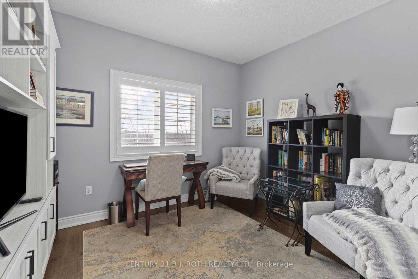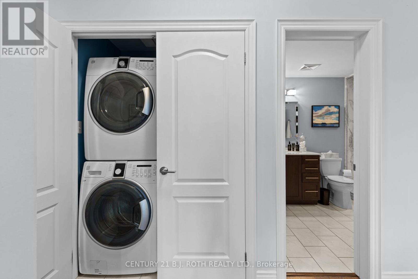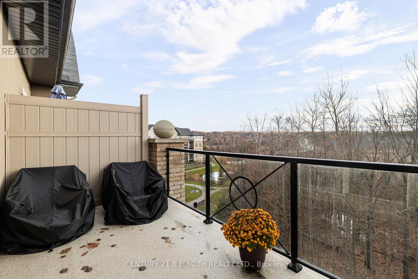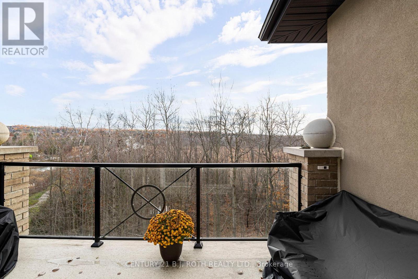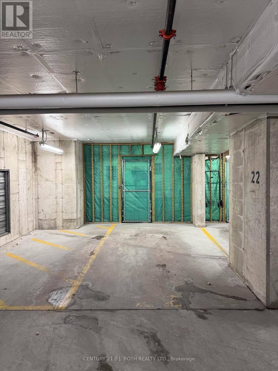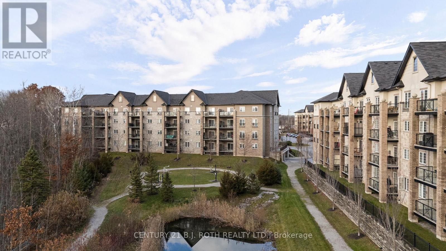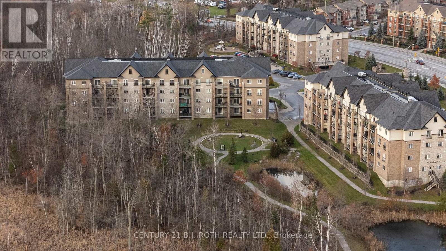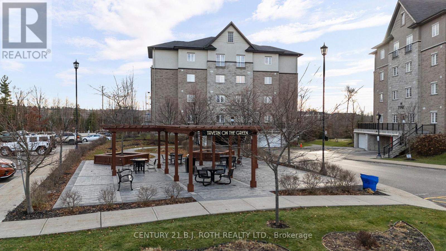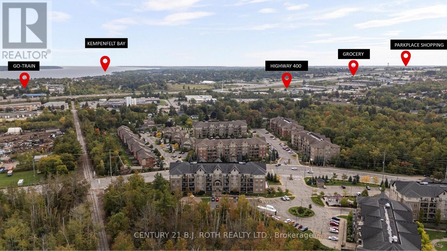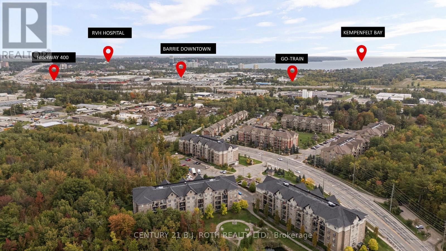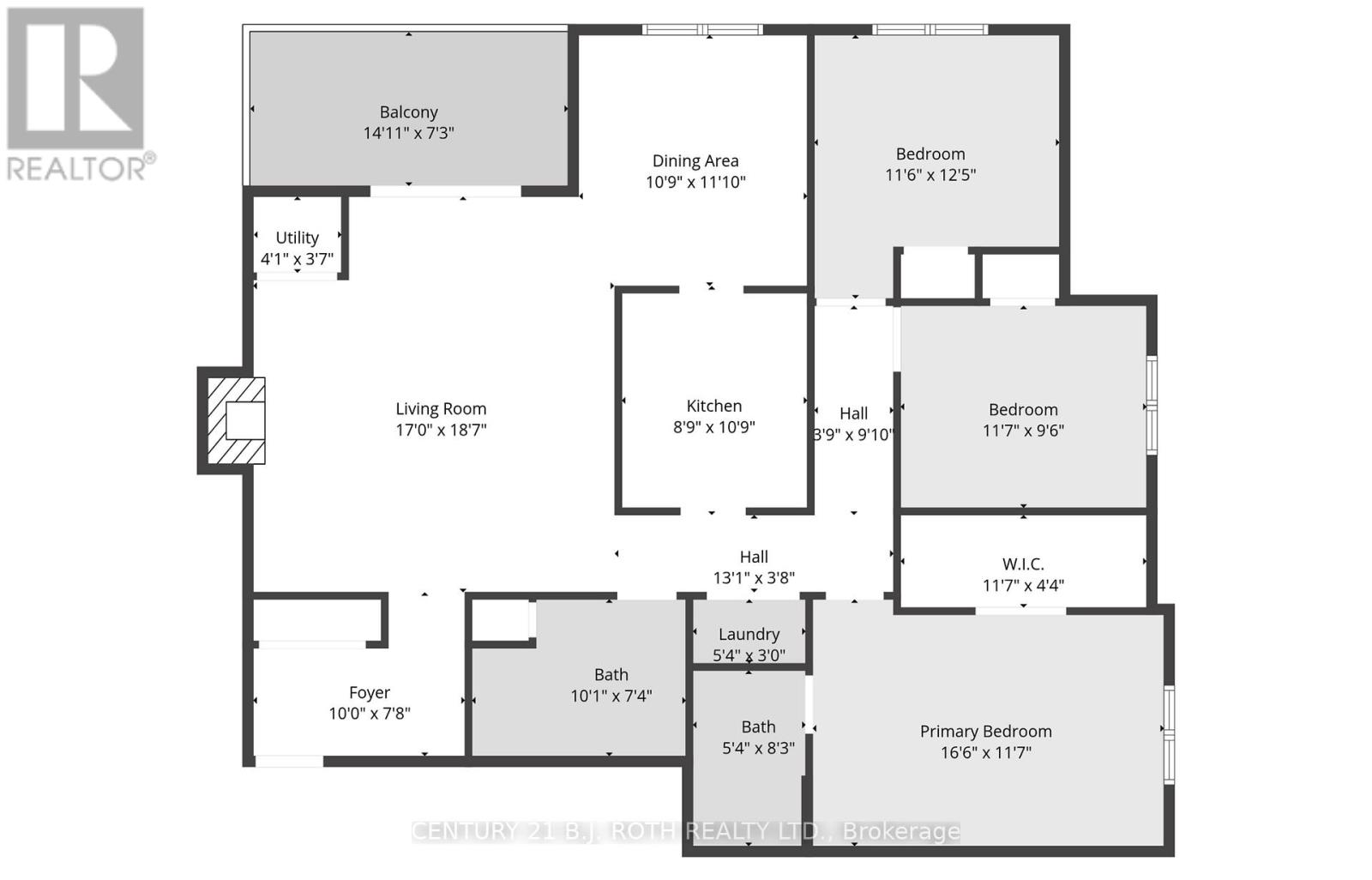412 - 44 Ferndale Drive S Barrie (Ardagh), Ontario L4N 2V1
$699,900Maintenance, Insurance, Parking, Common Area Maintenance, Water
$642 Monthly
Maintenance, Insurance, Parking, Common Area Maintenance, Water
$642 MonthlyTOP FLOOR CORNER SUITE! Welcome to Upper West Side, an exceptional community nestled in the heart of the Ardagh Bluffs and surrounded by the natural beauty of Bear Creek Eco-Park. Known for its tranquil setting and scenic surroundings, Upper West Side is one of the most picturesque places to call home. Suite 412 is located in the sought-after Empire Building and offers a rare, unobstructed view of the lush eco-park from every window and the expansive balcony. Offering the feel of a bungalow without the upkeep, this spacious 1,464 sq. ft. suite features three generous bedrooms, two full bathrooms, a private foyer, and a bright open-concept living and dining area that flows seamlessly onto the balcony, perfect for entertaining or relaxing outdoors. This suite also comes with one of the most desirable parking spots, extra wide as well as one of the largest storage lockers in the building. Interior finishes have been thoughtfully upgraded, including engineered hardwood flooring, crown moulding, oversized baseboards and window casings, and California shutters. The gourmet kitchen boasts white cabinetry, quartz counters, a ceramic tile backsplash, under-cabinet lighting, rollout pantry drawers, sleek stainless steel appliances (with waterline to the fridge), and upgraded plumbing. Both bathrooms include quartz counters, a glass-tiled shower, and upgraded plumbing fixtures. The primary bedroom includes a large walk-in closet and ensuite bathroom creating a comfortable and private retreat. Barbecues are permitted on the oversized balcony, and being on the top floor means your views align with the treetops, creating a peaceful, elevated retreat. Suite 412 is truly a hidden gem in one of Barrie's most desirable communities, don't miss your chance to make it yours. (id:63244)
Open House
This property has open houses!
1:00 pm
Ends at:3:00 pm
Property Details
| MLS® Number | S12554584 |
| Property Type | Single Family |
| Community Name | Ardagh |
| Amenities Near By | Schools, Public Transit, Park |
| Community Features | Pets Allowed With Restrictions, School Bus |
| Equipment Type | Water Heater |
| Features | Balcony, In Suite Laundry |
| Parking Space Total | 1 |
| Rental Equipment Type | Water Heater |
Building
| Bathroom Total | 2 |
| Bedrooms Above Ground | 3 |
| Bedrooms Total | 3 |
| Age | 6 To 10 Years |
| Amenities | Visitor Parking, Storage - Locker |
| Appliances | Garage Door Opener Remote(s), Dishwasher, Dryer, Garage Door Opener, Microwave, Stove, Washer, Window Coverings, Refrigerator |
| Basement Type | None |
| Cooling Type | Central Air Conditioning |
| Exterior Finish | Brick, Stucco |
| Heating Fuel | Natural Gas |
| Heating Type | Forced Air |
| Size Interior | 1400 - 1599 Sqft |
| Type | Apartment |
Parking
| Underground | |
| Garage |
Land
| Acreage | No |
| Land Amenities | Schools, Public Transit, Park |
Rooms
| Level | Type | Length | Width | Dimensions |
|---|---|---|---|---|
| Main Level | Living Room | 5.18 m | 5.69 m | 5.18 m x 5.69 m |
| Main Level | Kitchen | 2.71 m | 3.29 m | 2.71 m x 3.29 m |
| Main Level | Dining Room | 3.32 m | 3.38 m | 3.32 m x 3.38 m |
| Main Level | Primary Bedroom | 5.05 m | 3.56 m | 5.05 m x 3.56 m |
| Main Level | Bedroom | 3.56 m | 2.92 m | 3.56 m x 2.92 m |
| Main Level | Bathroom | 1.64 m | 2.25 m | 1.64 m x 2.25 m |
| Main Level | Bedroom | 3.53 m | 3.81 m | 3.53 m x 3.81 m |
| Main Level | Bathroom | 3.07 m | 2.25 m | 3.07 m x 2.25 m |
| Main Level | Utility Room | 1.34 m | 1.12 m | 1.34 m x 1.12 m |
https://www.realtor.ca/real-estate/29113882/412-44-ferndale-drive-s-barrie-ardagh-ardagh
Interested?
Contact us for more information
