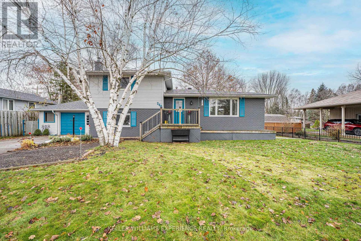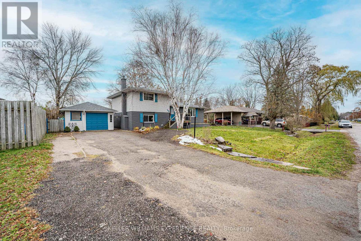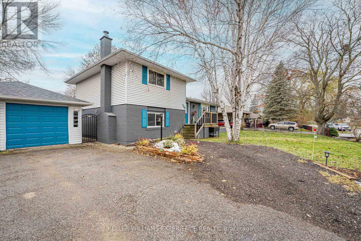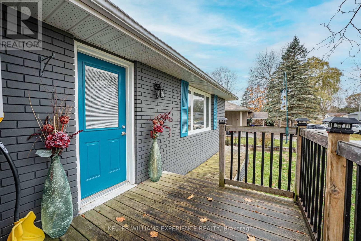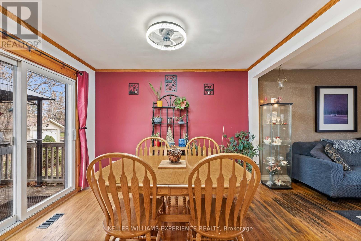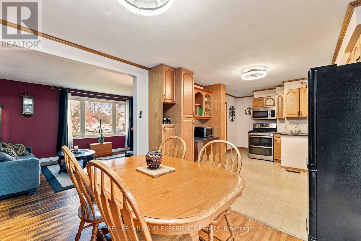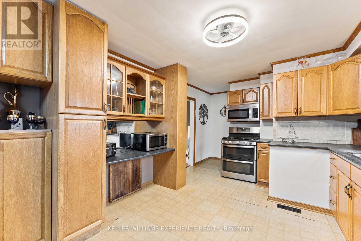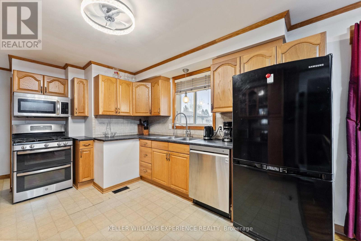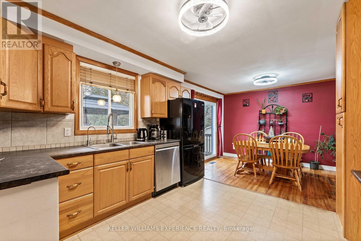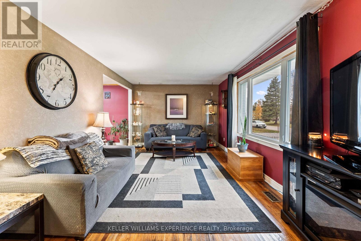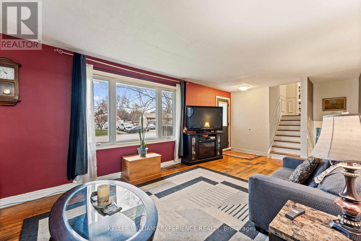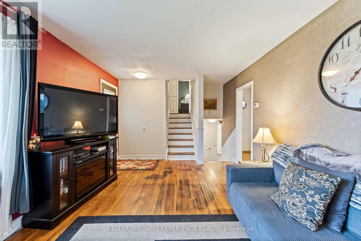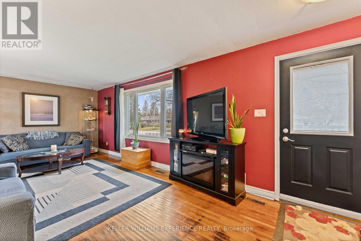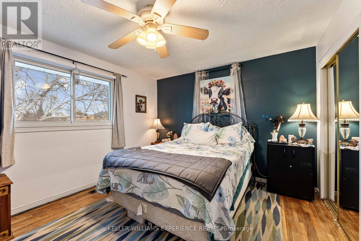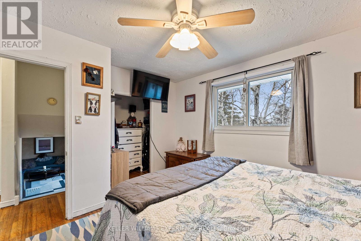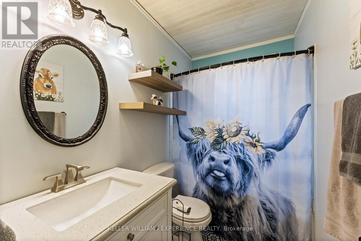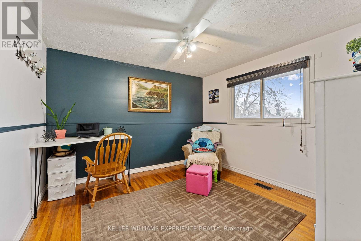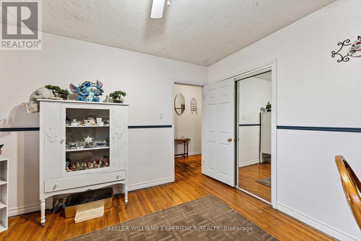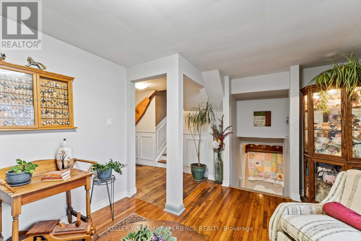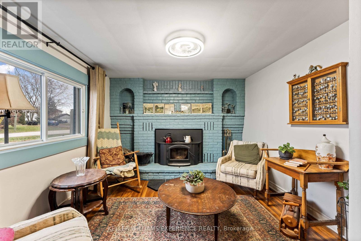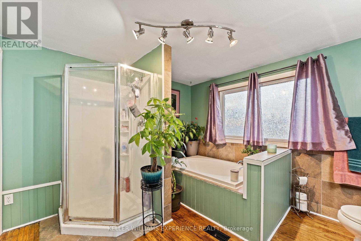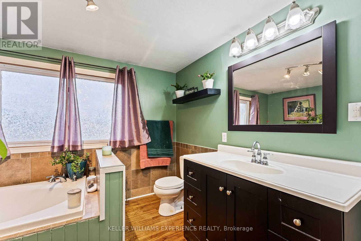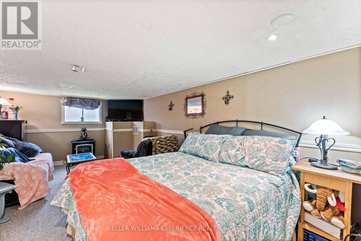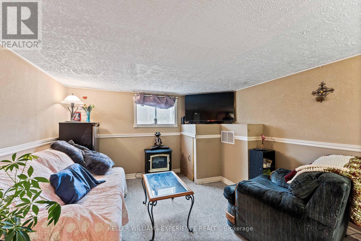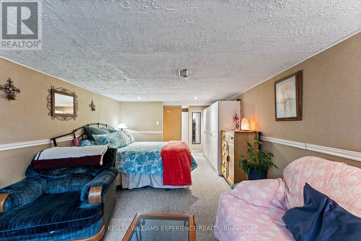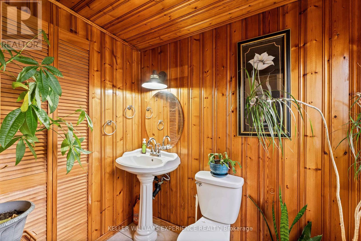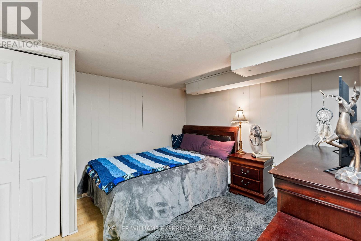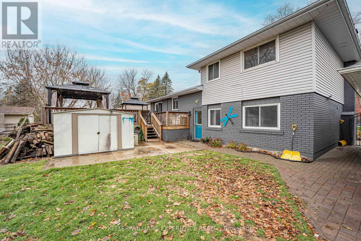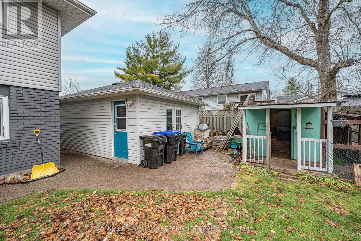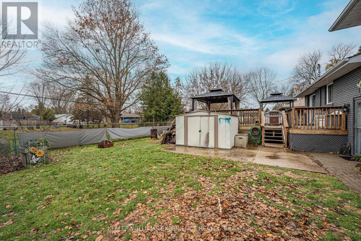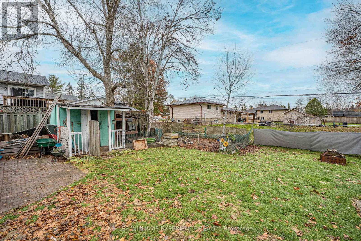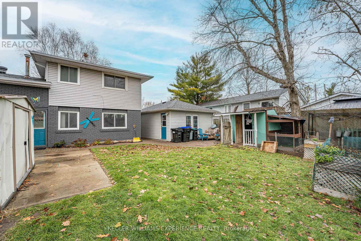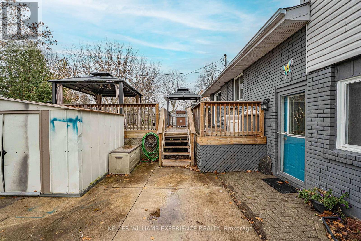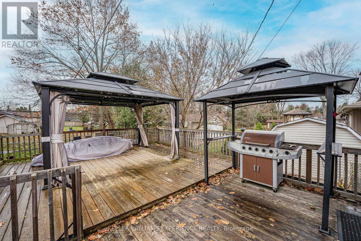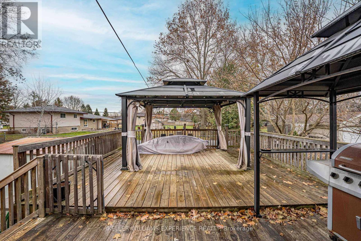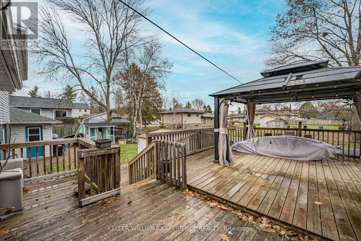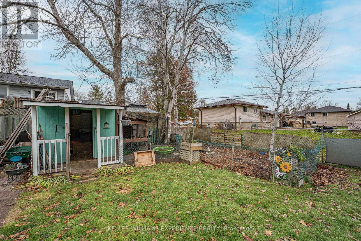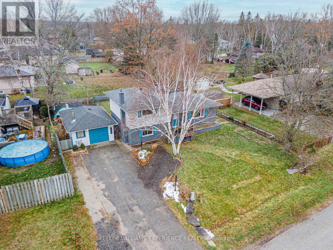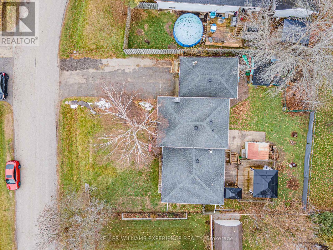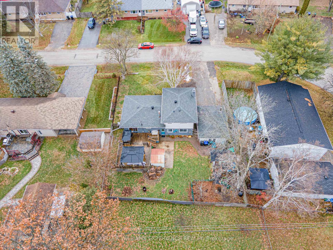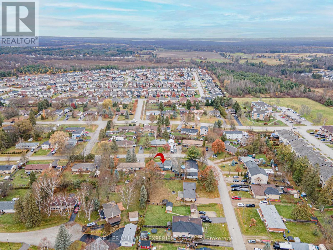4 Bedroom
3 Bathroom
1500 - 2000 sqft
Fireplace
Central Air Conditioning
Forced Air
$664,900
Charming Family Home in Quiet Angus Neighbourhood! Ideally situated just steps from a local park and minutes to grocery stores, restaurants, and schools, this welcoming home blends comfort, convenience, and family-friendly living. Bright, sun-filled rooms showcase hardwood floors and a functional layout. The spacious kitchen opens to the dining room and living room, with a walkout to a large deck overlooking the fully fenced backyard-perfect for kids, pets, and outdoor entertaining. A cozy family room with a wood-burning fireplace adds warmth and charm. The oversized detached garage is a standout feature, offering excellent workspace and storage for any hobbyist or handyman. With 4 generous bedrooms, 3 bathrooms, and plenty of storage, there's room for everyone to live comfortably. Recent updates include a reshingled roof (2018) and two separate sump pumps for peace of mind. Just a short drive to CFB Borden, Alliston, and Barrie, this is an ideal spot for commuters and growing families. (id:63244)
Property Details
|
MLS® Number
|
N12554762 |
|
Property Type
|
Single Family |
|
Community Name
|
Angus |
|
Amenities Near By
|
Golf Nearby, Park, Schools |
|
Community Features
|
Community Centre |
|
Equipment Type
|
Water Heater - Gas, Air Conditioner, Water Heater, Furnace |
|
Features
|
Irregular Lot Size, Gazebo, Sump Pump |
|
Parking Space Total
|
7 |
|
Rental Equipment Type
|
Water Heater - Gas, Air Conditioner, Water Heater, Furnace |
|
Structure
|
Deck, Patio(s), Shed |
Building
|
Bathroom Total
|
3 |
|
Bedrooms Above Ground
|
2 |
|
Bedrooms Below Ground
|
2 |
|
Bedrooms Total
|
4 |
|
Age
|
51 To 99 Years |
|
Amenities
|
Fireplace(s) |
|
Appliances
|
Water Heater, Dryer, Gas Stove(s), Washer, Water Softener, Refrigerator |
|
Basement Development
|
Finished |
|
Basement Type
|
Partial (finished) |
|
Construction Style Attachment
|
Detached |
|
Construction Style Split Level
|
Sidesplit |
|
Cooling Type
|
Central Air Conditioning |
|
Exterior Finish
|
Brick, Vinyl Siding |
|
Fireplace Present
|
Yes |
|
Fireplace Total
|
1 |
|
Foundation Type
|
Concrete |
|
Half Bath Total
|
1 |
|
Heating Fuel
|
Natural Gas |
|
Heating Type
|
Forced Air |
|
Size Interior
|
1500 - 2000 Sqft |
|
Type
|
House |
|
Utility Water
|
Municipal Water |
Parking
Land
|
Acreage
|
No |
|
Fence Type
|
Fully Fenced, Fenced Yard |
|
Land Amenities
|
Golf Nearby, Park, Schools |
|
Sewer
|
Sanitary Sewer |
|
Size Frontage
|
81 Ft |
|
Size Irregular
|
81 Ft |
|
Size Total Text
|
81 Ft|under 1/2 Acre |
|
Zoning Description
|
R1 |
Rooms
| Level |
Type |
Length |
Width |
Dimensions |
|
Basement |
Bedroom |
6.3 m |
3.23 m |
6.3 m x 3.23 m |
|
Basement |
Bedroom |
3.15 m |
2.84 m |
3.15 m x 2.84 m |
|
Lower Level |
Family Room |
4.5 m |
3.28 m |
4.5 m x 3.28 m |
|
Main Level |
Kitchen |
3.84 m |
3.51 m |
3.84 m x 3.51 m |
|
Main Level |
Dining Room |
3.51 m |
2.77 m |
3.51 m x 2.77 m |
|
Main Level |
Living Room |
6.63 m |
3.43 m |
6.63 m x 3.43 m |
|
Upper Level |
Primary Bedroom |
4.09 m |
3.51 m |
4.09 m x 3.51 m |
|
Upper Level |
Bedroom |
3.66 m |
3.43 m |
3.66 m x 3.43 m |
Utilities
|
Cable
|
Available |
|
Electricity
|
Installed |
|
Sewer
|
Installed |
https://www.realtor.ca/real-estate/29114028/246-calford-street-essa-angus-angus
