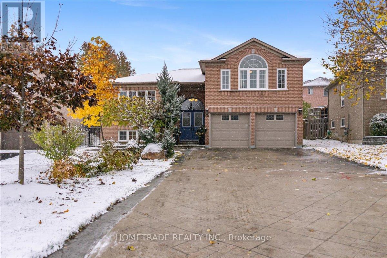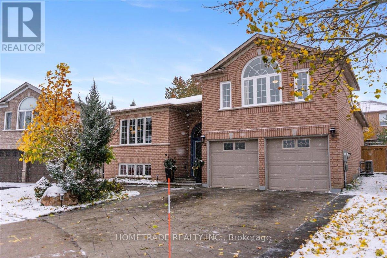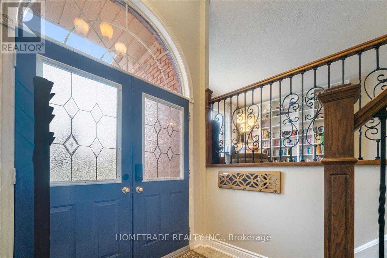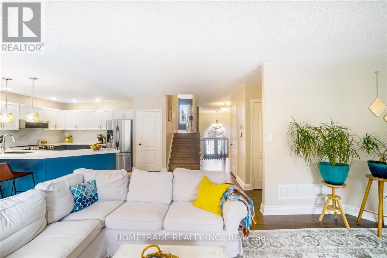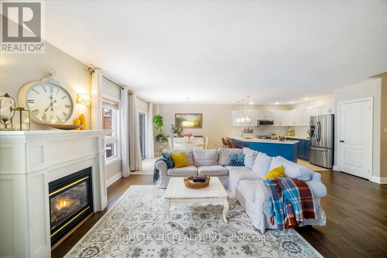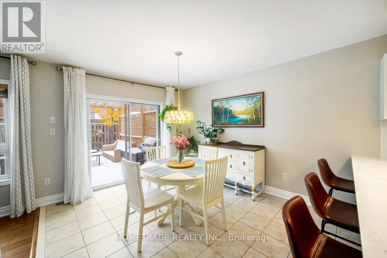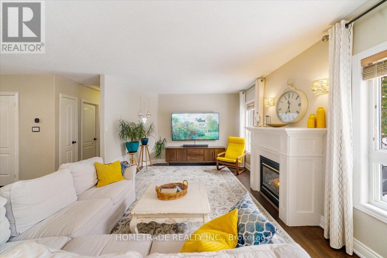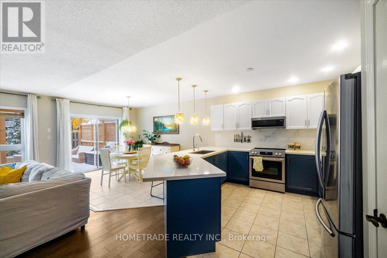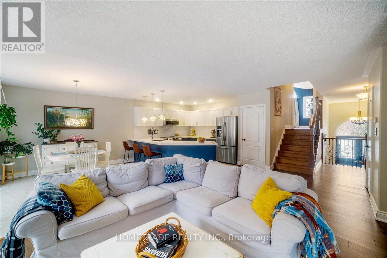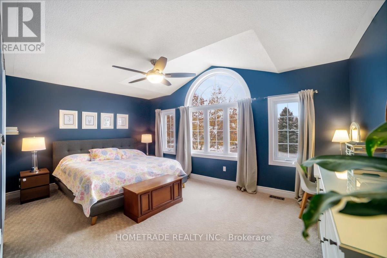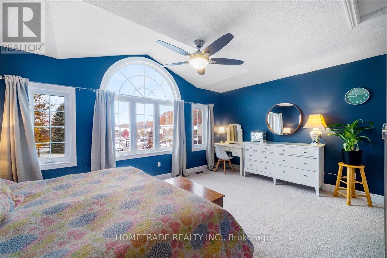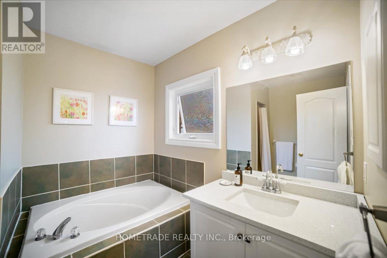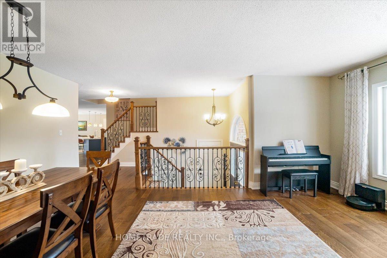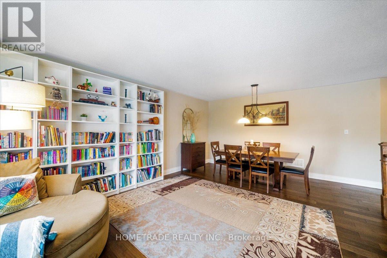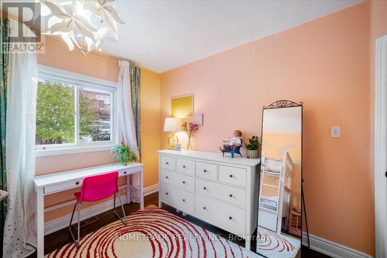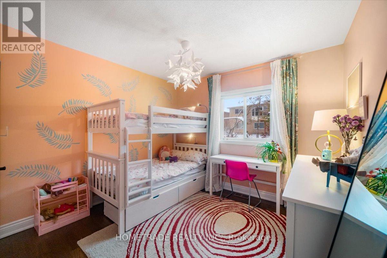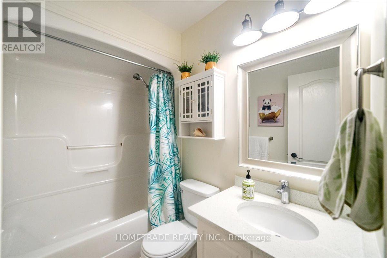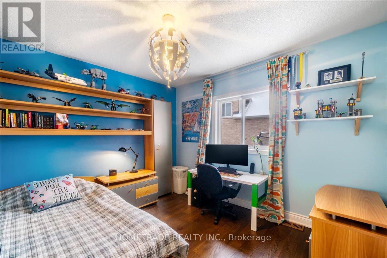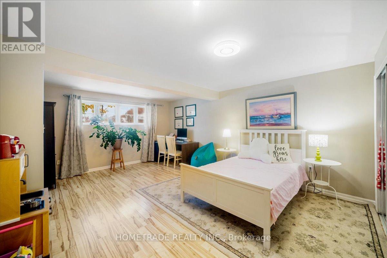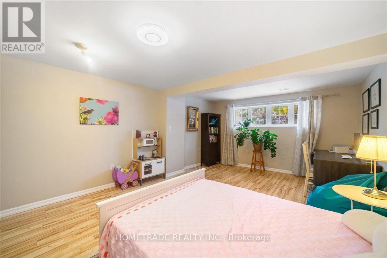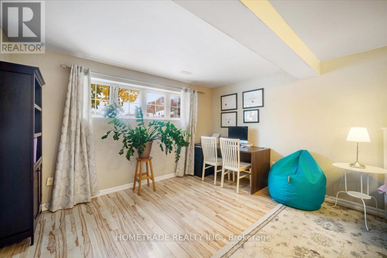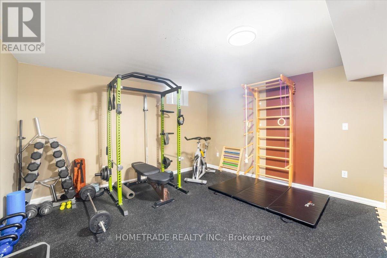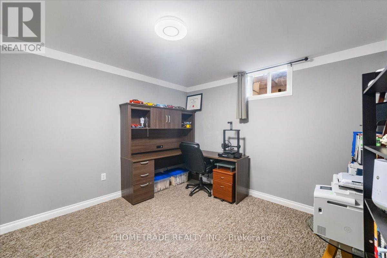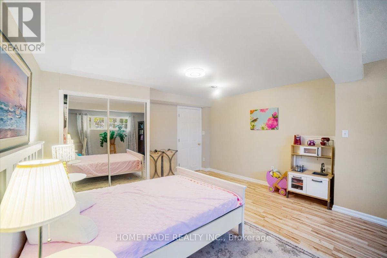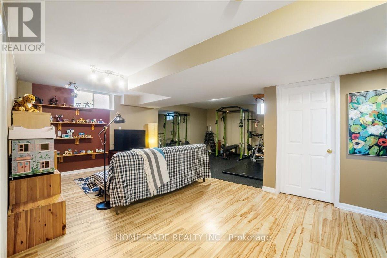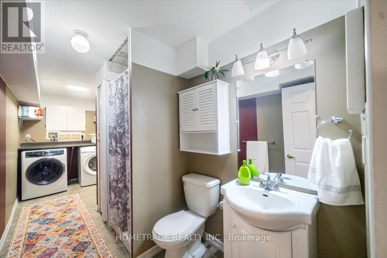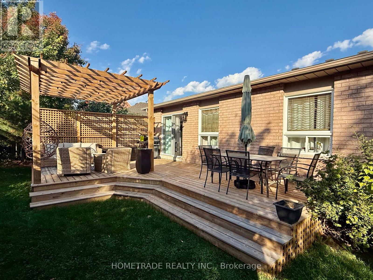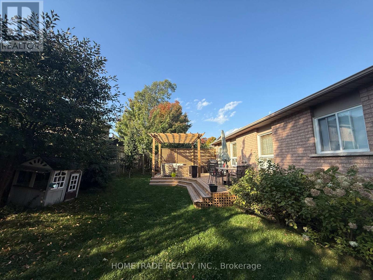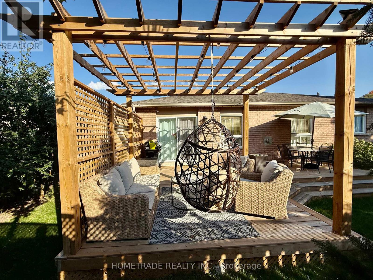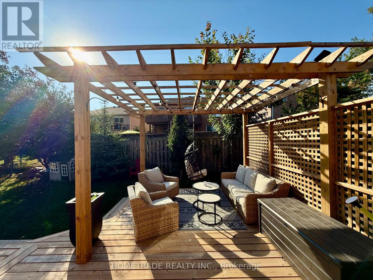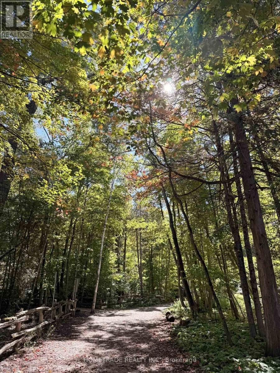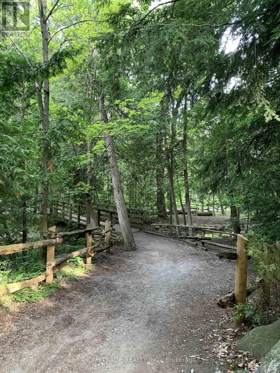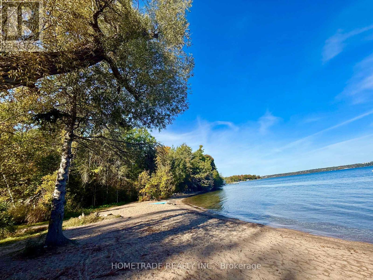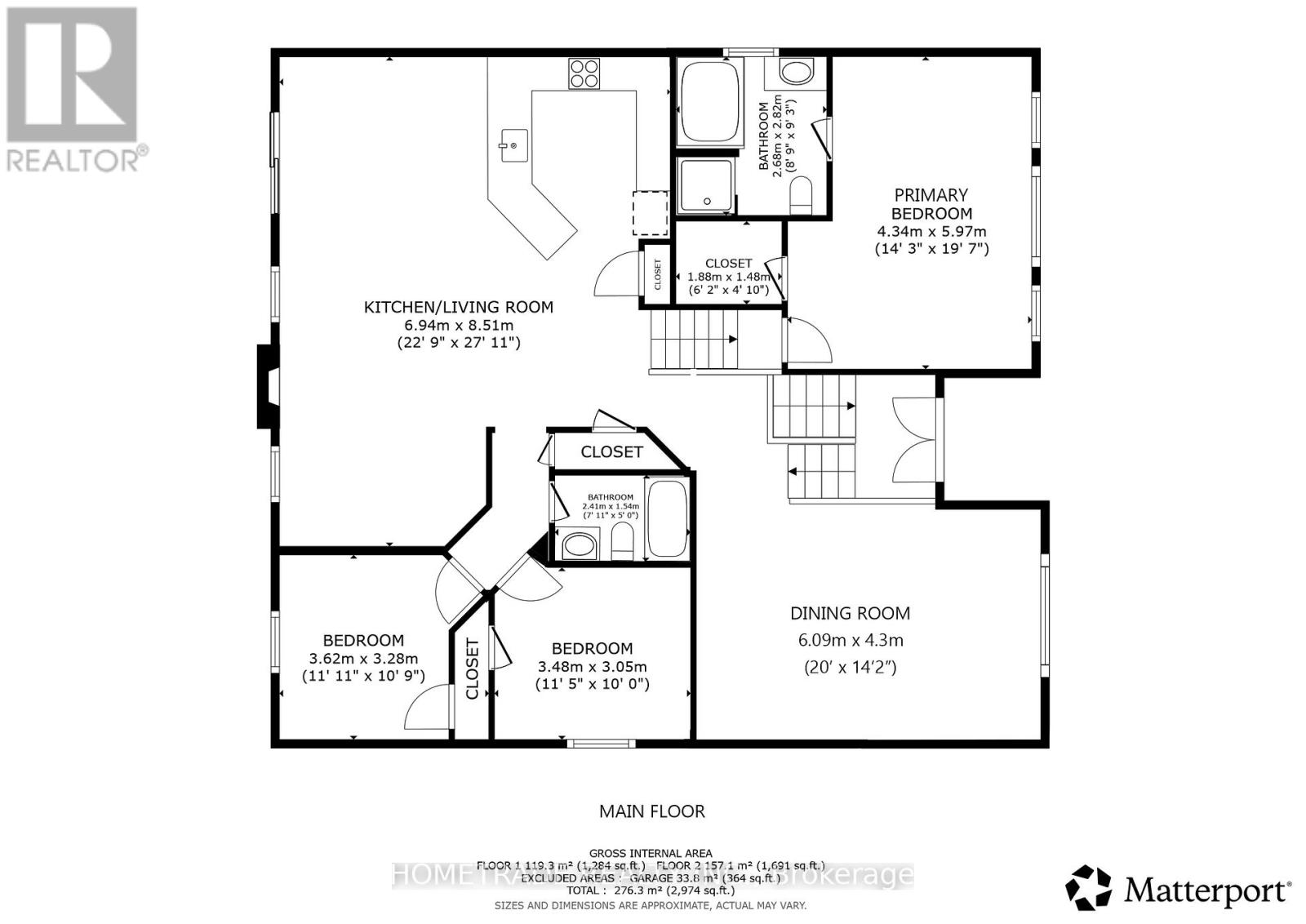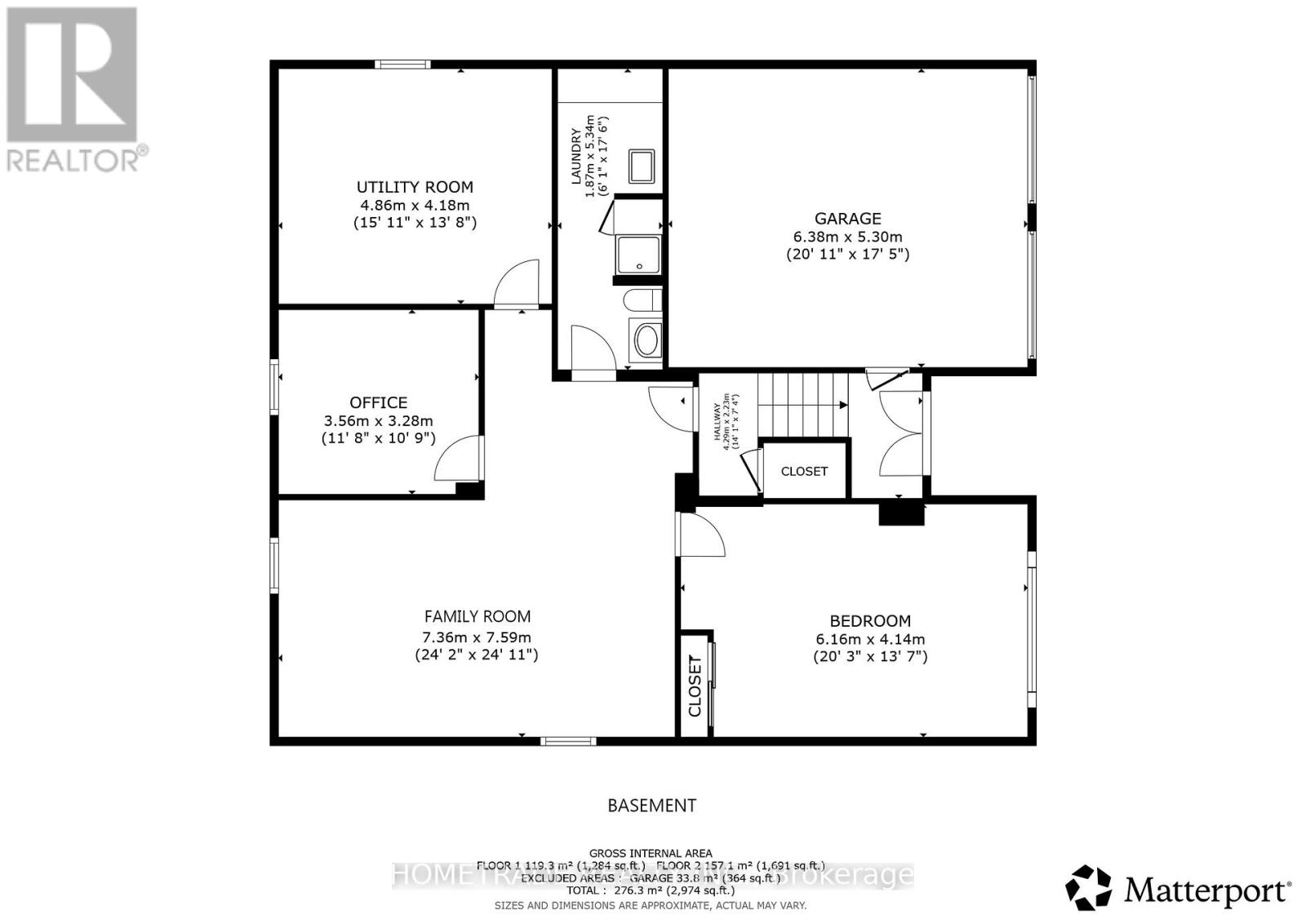5 Bedroom
3 Bathroom
1500 - 2000 sqft
Raised Bungalow
Fireplace
Central Air Conditioning
Forced Air
$955,000
Welcome to this beautifully upgraded 5-bedroom home nestled in one of Barrie's most scenic and family-friendly neighborhoods. With direct access to nature and a host of modern upgrades, this home offers the perfect blend of comfort, style, and outdoor living. 3 bedrooms + 2 in the fully finished basement. Spacious master retreat with cathedral ceiling, oversized windows, walk-in closet, and private ensuite. Upgraded kitchen with new appliances, quartz countertops, a matching backsplash, and an oversized granite sink. New engineered hardwood floors and custom staircases/railings (2023). New Furnace (2025) New carpet in master bedroom (2024) South-facing layout for abundant natural light throughout the day Flexible basement space perfect for a home gym, family room, or guest suite Outdoor Living: Brand new custom deck & pergola (2024) - ideal for entertaining or relaxing.Large backyard with fruit trees, a vegetable garden, and a pollinator-friendly landscape. Community Perks: Walking distance to top-rated schools: Algonquin Ridge Elementary & Maple Ridge Secondary. Quiet, established neighborhood with easy access to parks, shopping, and transit. Literally steps from the entrance to Wilkins Walk - a stunning network of forested trails perfect for walking, jogging, or cycling. Only a 7-minute walk to Wilkins Beach, a quiet, clean, and secluded shoreline ideal for swimming, paddleboarding, or relaxing in nature. Enjoy kilometers of scenic trails right from your doorstep - no need to drive to find peace and greenery. (id:63244)
Property Details
|
MLS® Number
|
S12539596 |
|
Property Type
|
Single Family |
|
Community Name
|
Bayshore |
|
Amenities Near By
|
Park |
|
Equipment Type
|
Water Heater |
|
Features
|
Conservation/green Belt |
|
Parking Space Total
|
6 |
|
Rental Equipment Type
|
Water Heater |
|
Structure
|
Deck, Patio(s) |
Building
|
Bathroom Total
|
3 |
|
Bedrooms Above Ground
|
3 |
|
Bedrooms Below Ground
|
2 |
|
Bedrooms Total
|
5 |
|
Age
|
16 To 30 Years |
|
Amenities
|
Fireplace(s) |
|
Appliances
|
Garage Door Opener Remote(s), Dryer, Garage Door Opener, Washer |
|
Architectural Style
|
Raised Bungalow |
|
Basement Development
|
Finished |
|
Basement Type
|
Full (finished) |
|
Construction Style Attachment
|
Detached |
|
Cooling Type
|
Central Air Conditioning |
|
Exterior Finish
|
Brick |
|
Fireplace Present
|
Yes |
|
Flooring Type
|
Hardwood |
|
Foundation Type
|
Concrete |
|
Heating Fuel
|
Natural Gas |
|
Heating Type
|
Forced Air |
|
Stories Total
|
1 |
|
Size Interior
|
1500 - 2000 Sqft |
|
Type
|
House |
|
Utility Water
|
Municipal Water |
Parking
Land
|
Acreage
|
No |
|
Land Amenities
|
Park |
|
Sewer
|
Sanitary Sewer |
|
Size Depth
|
102 Ft ,2 In |
|
Size Frontage
|
43 Ft ,7 In |
|
Size Irregular
|
43.6 X 102.2 Ft |
|
Size Total Text
|
43.6 X 102.2 Ft|under 1/2 Acre |
|
Surface Water
|
Lake/pond |
|
Zoning Description
|
Res-2 |
Rooms
| Level |
Type |
Length |
Width |
Dimensions |
|
Second Level |
Primary Bedroom |
4.39 m |
5.37 m |
4.39 m x 5.37 m |
|
Basement |
Recreational, Games Room |
4.11 m |
6.04 m |
4.11 m x 6.04 m |
|
Basement |
Bedroom |
3.61 m |
3.32 m |
3.61 m x 3.32 m |
|
Basement |
Games Room |
4.22 m |
3.8 m |
4.22 m x 3.8 m |
|
Main Level |
Living Room |
6.07 m |
4.3 m |
6.07 m x 4.3 m |
|
Main Level |
Eating Area |
3.3 m |
3.96 m |
3.3 m x 3.96 m |
|
Main Level |
Family Room |
3.71 m |
5.38 m |
3.71 m x 5.38 m |
|
Main Level |
Kitchen |
3.49 m |
4.39 m |
3.49 m x 4.39 m |
|
Main Level |
Bedroom |
3.03 m |
3.27 m |
3.03 m x 3.27 m |
|
Main Level |
Bedroom |
3.5 m |
3.19 m |
3.5 m x 3.19 m |
https://www.realtor.ca/real-estate/29097964/52-bloxham-place-barrie-bayshore-bayshore
