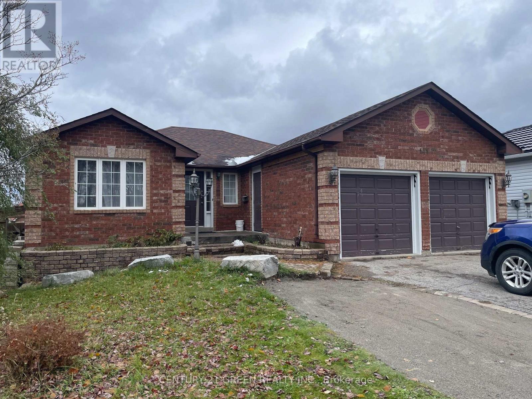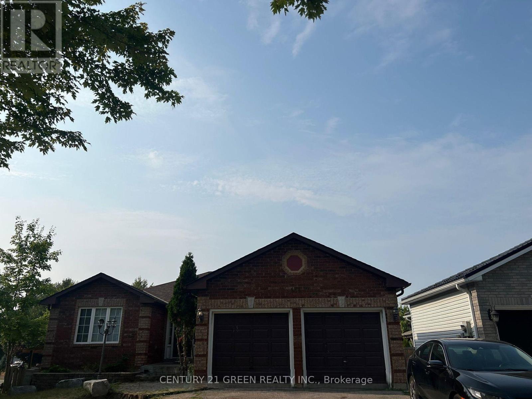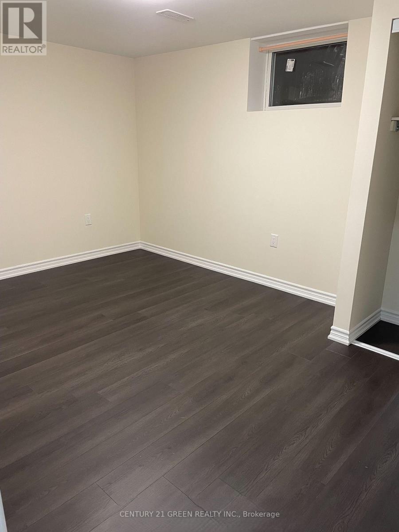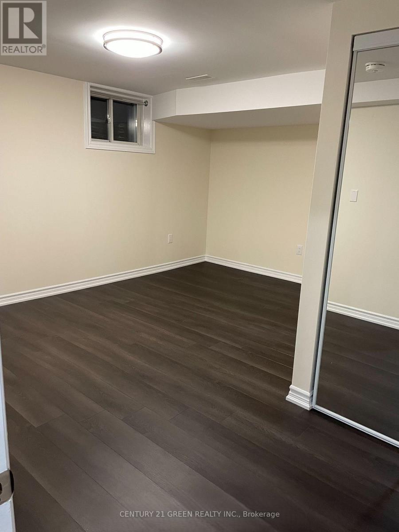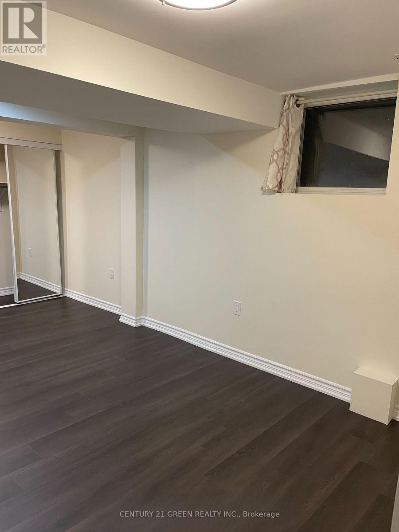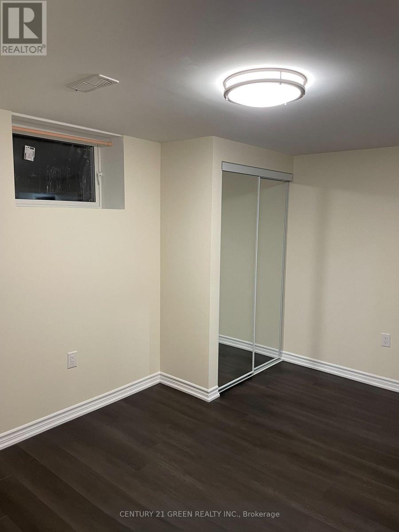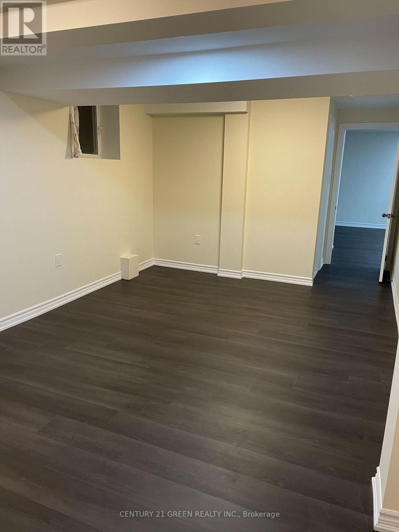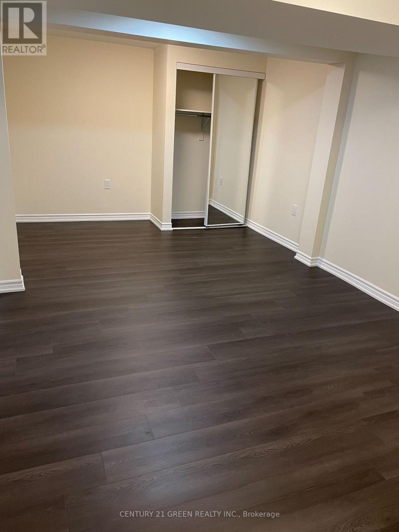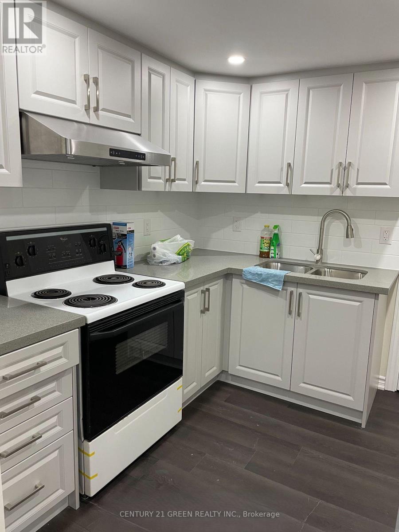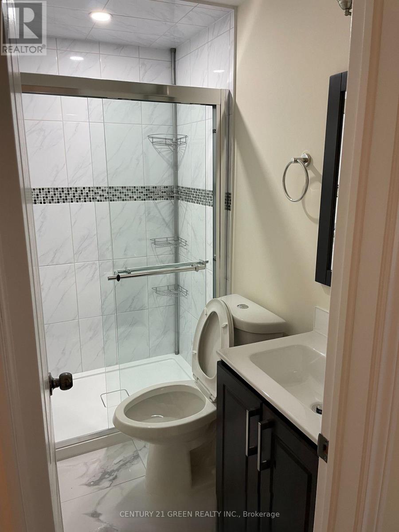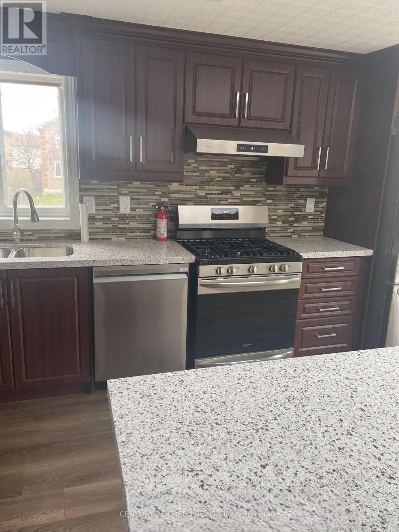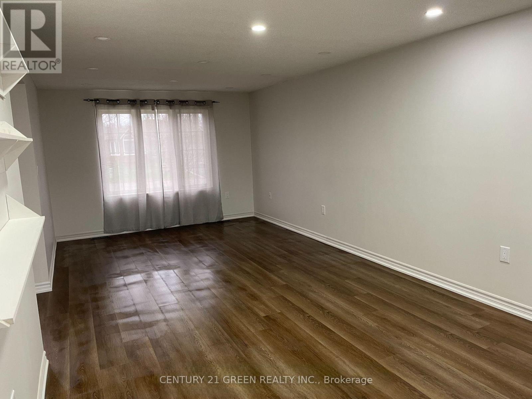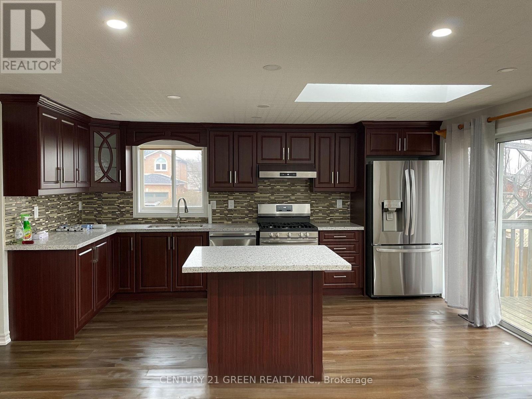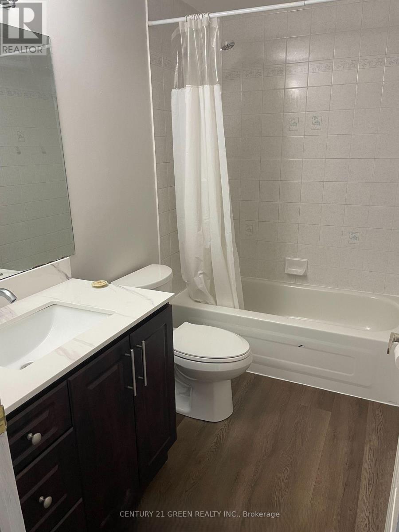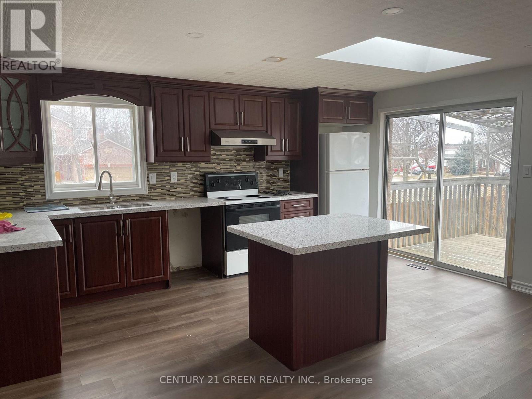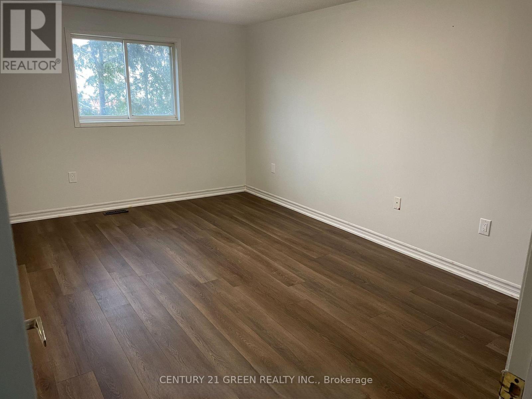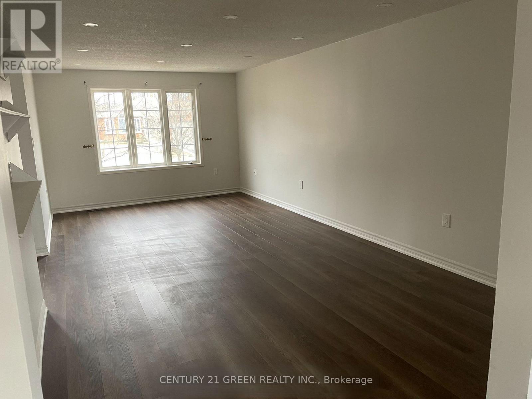7 Bedroom
4 Bathroom
2500 - 3000 sqft
Raised Bungalow
Central Air Conditioning
Forced Air
$949,700
Incredible opportunity to own this beautiful high raise full brick bungalow legal Duplex in Barrie. Close to all amenities. Total 2800 Sq.ft living space 3 +1 Bed Rooms with family room and 2 full washrooms double car garage with 6 cars parking .new vinyl floor and new kitchen and washrooms 2022. Fresh paint 2024. New washer dryer fridge stove and dishwasher 2022. Legal Basement 4 bedrooms 2 full washrooms with separate entrance basement apartment 2023. New furnace 2022 New air condition 2023 New roof 2024. Everything fully upgraded. Must see this corner lot 60feet wide and 140 feet deep . Basement apartment is rented for $2400 per month. Tenant is willing to stay or move. South Barrie close to all amenities. Public transit, School, Plaza , Mall, Must view this beautiful house. (id:63244)
Property Details
|
MLS® Number
|
S12537606 |
|
Property Type
|
Single Family |
|
Community Name
|
Holly |
|
Amenities Near By
|
Schools, Public Transit |
|
Equipment Type
|
Water Heater, Water Heater - Tankless |
|
Features
|
Flat Site, Carpet Free, In-law Suite |
|
Parking Space Total
|
6 |
|
Rental Equipment Type
|
Water Heater, Water Heater - Tankless |
|
Structure
|
Deck, Shed |
Building
|
Bathroom Total
|
4 |
|
Bedrooms Above Ground
|
3 |
|
Bedrooms Below Ground
|
4 |
|
Bedrooms Total
|
7 |
|
Age
|
6 To 15 Years |
|
Appliances
|
Water Heater, Dishwasher, Dryer, Stove, Refrigerator |
|
Architectural Style
|
Raised Bungalow |
|
Basement Features
|
Apartment In Basement, Separate Entrance |
|
Basement Type
|
N/a, N/a |
|
Construction Style Attachment
|
Detached |
|
Cooling Type
|
Central Air Conditioning |
|
Exterior Finish
|
Brick |
|
Fire Protection
|
Smoke Detectors |
|
Flooring Type
|
Laminate, Tile |
|
Foundation Type
|
Concrete |
|
Heating Fuel
|
Natural Gas |
|
Heating Type
|
Forced Air |
|
Stories Total
|
1 |
|
Size Interior
|
2500 - 3000 Sqft |
|
Type
|
House |
|
Utility Water
|
Municipal Water, Community Water System |
Parking
Land
|
Acreage
|
No |
|
Fence Type
|
Fenced Yard |
|
Land Amenities
|
Schools, Public Transit |
|
Sewer
|
Sanitary Sewer |
|
Size Depth
|
140 Ft |
|
Size Frontage
|
60 Ft |
|
Size Irregular
|
60 X 140 Ft |
|
Size Total Text
|
60 X 140 Ft|under 1/2 Acre |
|
Zoning Description
|
R2 |
Rooms
| Level |
Type |
Length |
Width |
Dimensions |
|
Lower Level |
Primary Bedroom |
4.93 m |
4.17 m |
4.93 m x 4.17 m |
|
Lower Level |
Bedroom 2 |
4.58 m |
4.17 m |
4.58 m x 4.17 m |
|
Lower Level |
Bedroom 3 |
4.58 m |
4.17 m |
4.58 m x 4.17 m |
|
Lower Level |
Bedroom 4 |
3.38 m |
3.48 m |
3.38 m x 3.48 m |
|
Lower Level |
Bathroom |
1.74 m |
2.44 m |
1.74 m x 2.44 m |
|
Lower Level |
Bathroom |
1.74 m |
2.44 m |
1.74 m x 2.44 m |
|
Lower Level |
Kitchen |
3.83 m |
3.13 m |
3.83 m x 3.13 m |
|
Lower Level |
Laundry Room |
3.25 m |
2.97 m |
3.25 m x 2.97 m |
|
Lower Level |
Living Room |
6.55 m |
4.56 m |
6.55 m x 4.56 m |
|
Main Level |
Living Room |
9.54 m |
4.76 m |
9.54 m x 4.76 m |
|
Main Level |
Dining Room |
6.36 m |
4.76 m |
6.36 m x 4.76 m |
|
Main Level |
Kitchen |
6.36 m |
4.76 m |
6.36 m x 4.76 m |
|
Main Level |
Bathroom |
2.78 m |
1.98 m |
2.78 m x 1.98 m |
|
Main Level |
Bathroom |
2.78 m |
1.98 m |
2.78 m x 1.98 m |
|
Main Level |
Primary Bedroom |
5.43 m |
4.48 m |
5.43 m x 4.48 m |
|
Main Level |
Bedroom 2 |
4.05 m |
3.65 m |
4.05 m x 3.65 m |
|
Main Level |
Bedroom 3 |
3.73 m |
3.57 m |
3.73 m x 3.57 m |
Utilities
|
Cable
|
Available |
|
Electricity
|
Available |
|
Sewer
|
Available |
https://www.realtor.ca/real-estate/29095596/141-columbia-road-e-barrie-holly-holly
