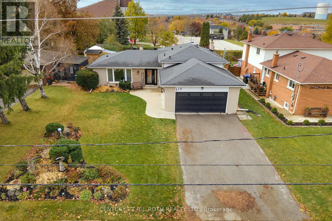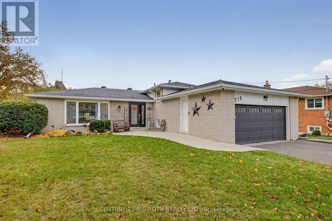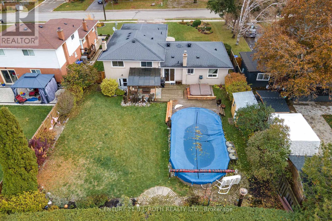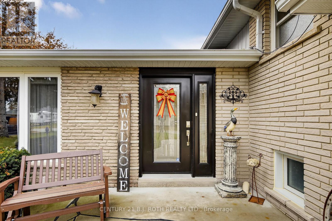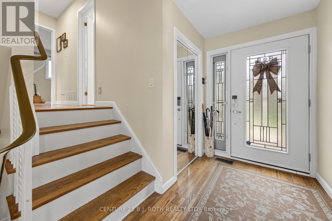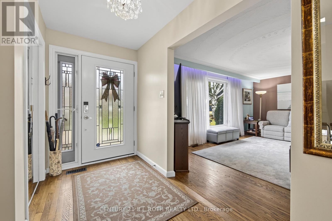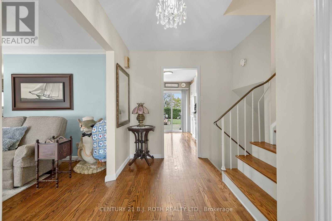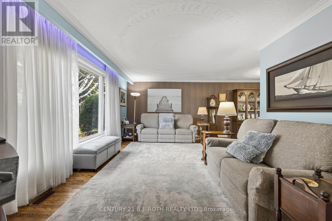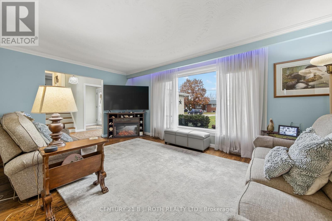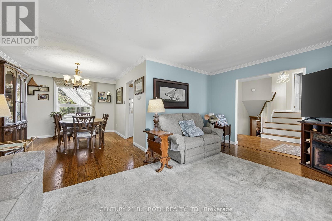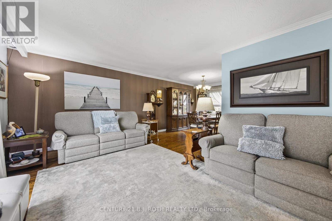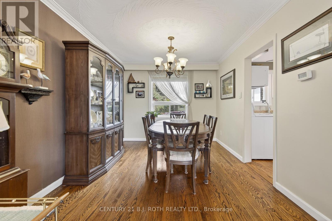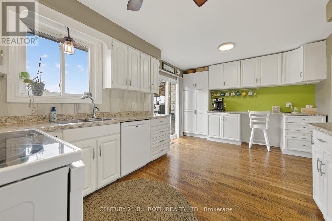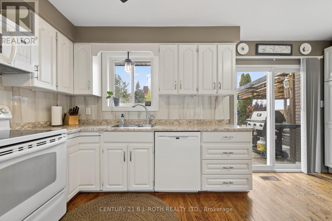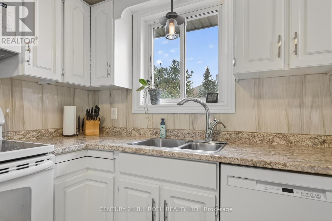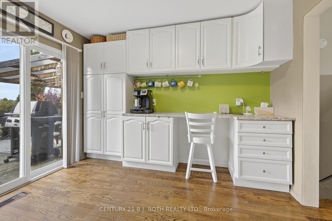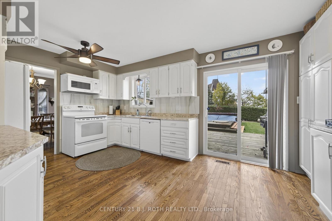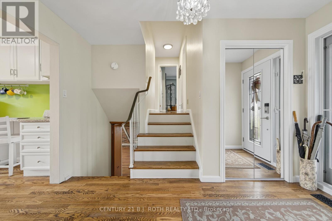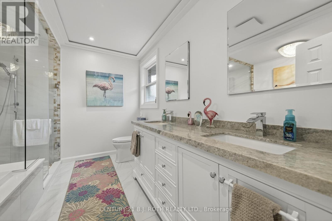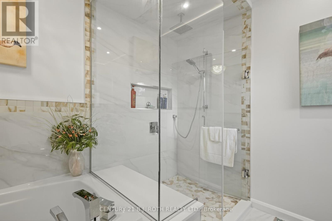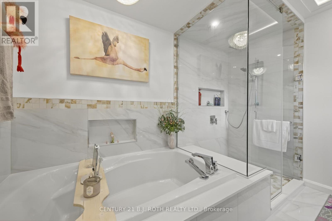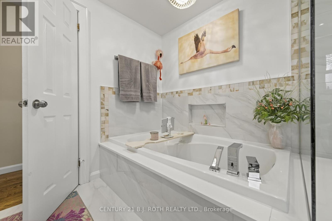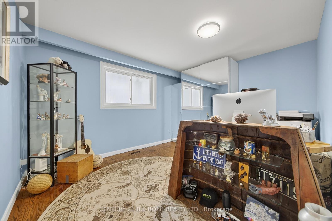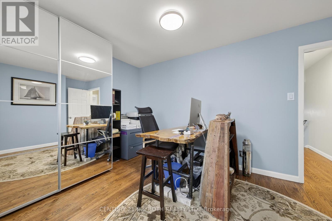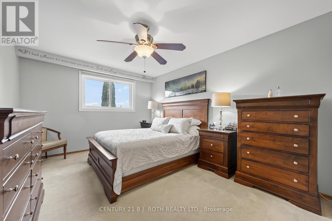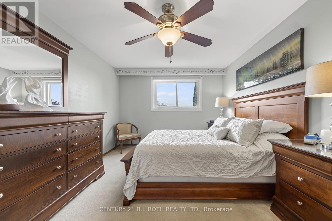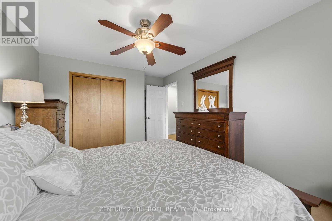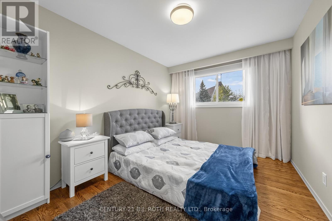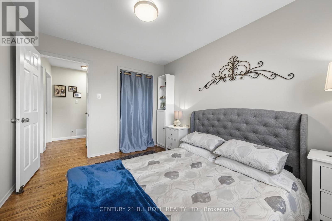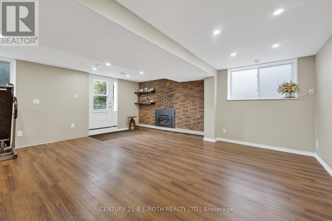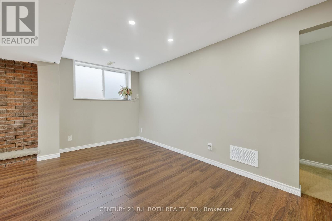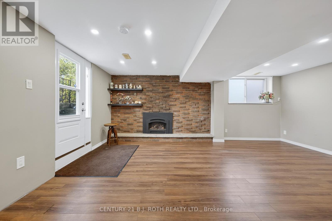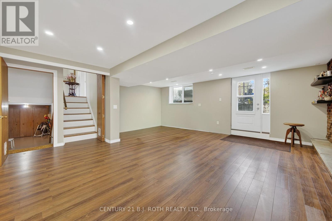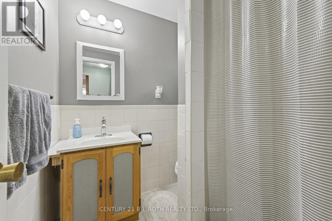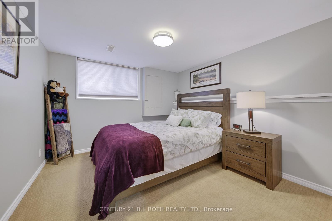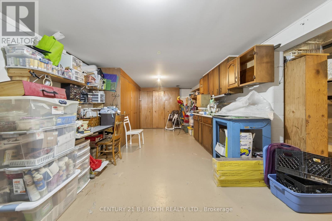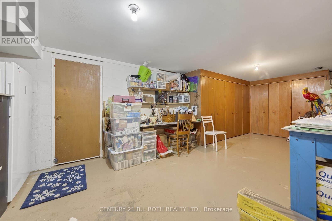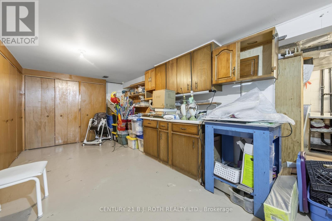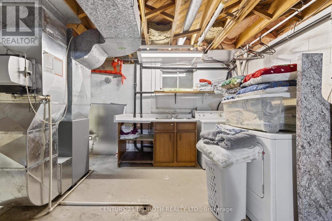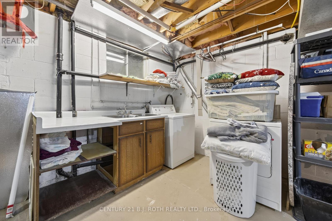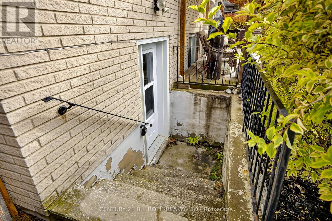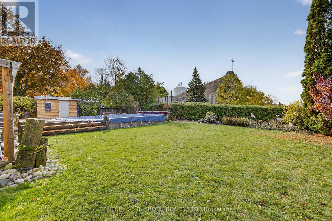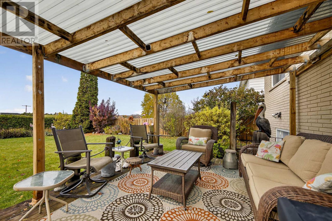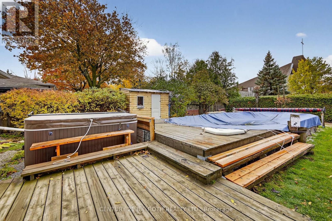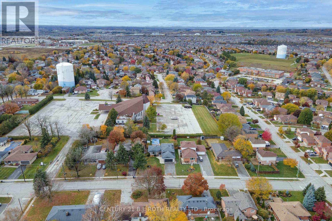4 Bedroom
2 Bathroom
700 - 1100 sqft
Fireplace
On Ground Pool
Central Air Conditioning
Forced Air
$974,900
Welcome to this beautifully maintained 4-level sidesplit located in one of Bradford's most mature and desirable neighbourhoods! This spacious family home offers 3 bedrooms upstairs and a 4th on the lower level, plus 2 full bathrooms. Enjoy a large private yard with no neighbours behind, featuring a 16' x 32' above-ground pool and 8-person hot tub - perfect for entertaining or relaxing. The finished basement includes a walkout, ideal for in-law potential or extended family. Lovingly cared for and situated in a fantastic location close to parks, schools, pubic transit as well as all amenities - this is the perfect place to call home! +400 meters (6 min walk) to Go Bus Stop. (id:63244)
Property Details
|
MLS® Number
|
N12519744 |
|
Property Type
|
Single Family |
|
Community Name
|
Bradford |
|
Features
|
In-law Suite |
|
Parking Space Total
|
6 |
|
Pool Features
|
Salt Water Pool |
|
Pool Type
|
On Ground Pool |
|
Structure
|
Deck |
|
View Type
|
View |
Building
|
Bathroom Total
|
2 |
|
Bedrooms Above Ground
|
3 |
|
Bedrooms Below Ground
|
1 |
|
Bedrooms Total
|
4 |
|
Amenities
|
Fireplace(s) |
|
Appliances
|
Hot Tub, Garage Door Opener Remote(s), Dishwasher, Dryer, Garage Door Opener, Water Heater, Stove, Washer, Refrigerator |
|
Basement Development
|
Finished |
|
Basement Features
|
Walk Out |
|
Basement Type
|
N/a (finished) |
|
Construction Style Attachment
|
Detached |
|
Construction Style Split Level
|
Sidesplit |
|
Cooling Type
|
Central Air Conditioning |
|
Exterior Finish
|
Brick |
|
Fireplace Present
|
Yes |
|
Fireplace Total
|
1 |
|
Flooring Type
|
Concrete, Hardwood, Carpeted |
|
Foundation Type
|
Block |
|
Heating Fuel
|
Natural Gas |
|
Heating Type
|
Forced Air |
|
Size Interior
|
700 - 1100 Sqft |
|
Type
|
House |
|
Utility Water
|
Municipal Water |
Parking
Land
|
Acreage
|
No |
|
Sewer
|
Sanitary Sewer |
|
Size Depth
|
141 Ft ,9 In |
|
Size Frontage
|
67 Ft |
|
Size Irregular
|
67 X 141.8 Ft |
|
Size Total Text
|
67 X 141.8 Ft|under 1/2 Acre |
|
Zoning Description
|
Res |
Rooms
| Level |
Type |
Length |
Width |
Dimensions |
|
Basement |
Utility Room |
7.07 m |
3.66 m |
7.07 m x 3.66 m |
|
Lower Level |
Recreational, Games Room |
5.9 m |
5.49 m |
5.9 m x 5.49 m |
|
Lower Level |
Bedroom 4 |
3.66 m |
3.33 m |
3.66 m x 3.33 m |
|
Main Level |
Foyer |
3.6 m |
1.62 m |
3.6 m x 1.62 m |
|
Main Level |
Kitchen |
5.01 m |
3.35 m |
5.01 m x 3.35 m |
|
Main Level |
Living Room |
5.67 m |
3.76 m |
5.67 m x 3.76 m |
|
Main Level |
Dining Room |
3.51 m |
3.05 m |
3.51 m x 3.05 m |
|
Upper Level |
Primary Bedroom |
4.81 m |
3.35 m |
4.81 m x 3.35 m |
|
Upper Level |
Bedroom 2 |
4.03 m |
3.96 m |
4.03 m x 3.96 m |
|
Upper Level |
Bedroom 3 |
3.69 m |
2.9 m |
3.69 m x 2.9 m |
Utilities
|
Cable
|
Installed |
|
Electricity
|
Installed |
|
Sewer
|
Installed |
https://www.realtor.ca/real-estate/29078256/212-church-street-bradford-west-gwillimbury-bradford-bradford
