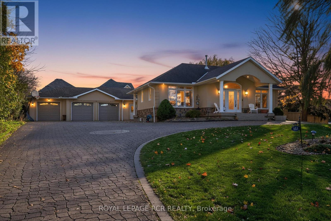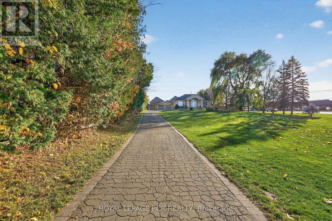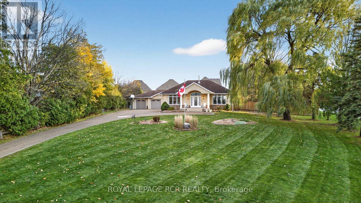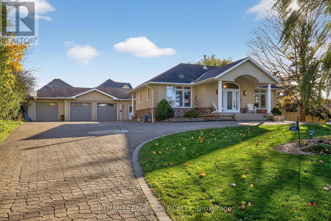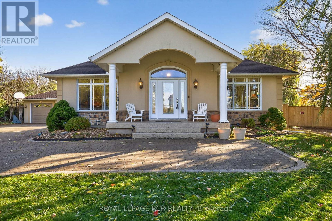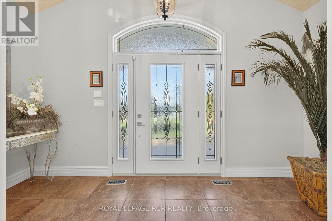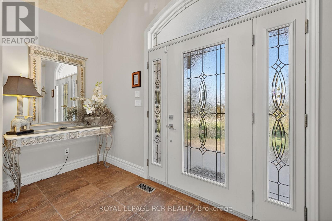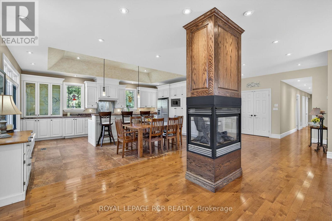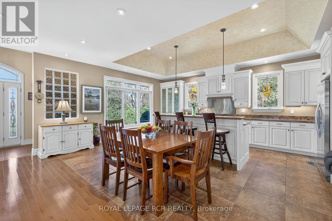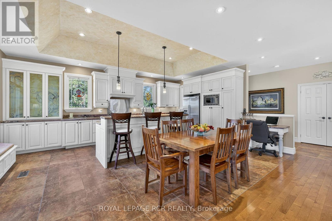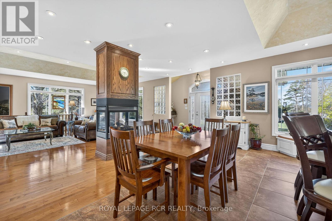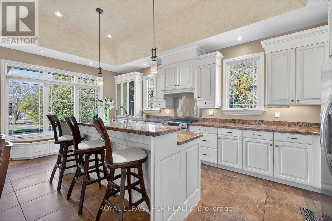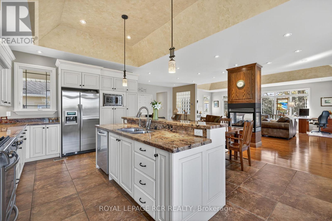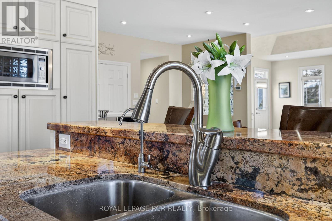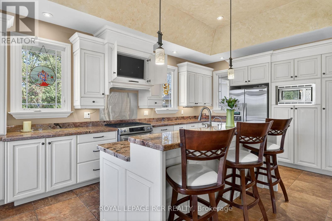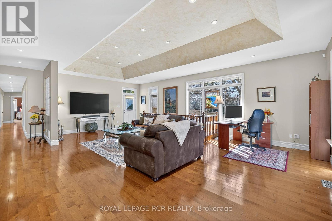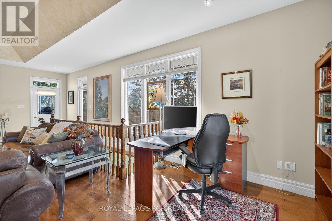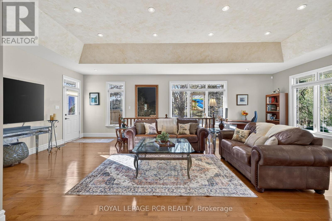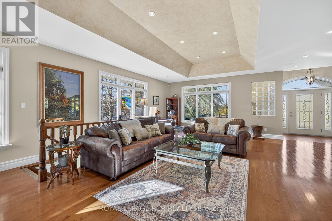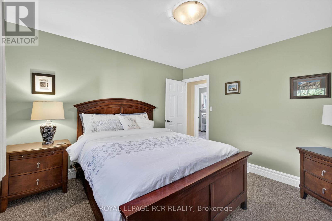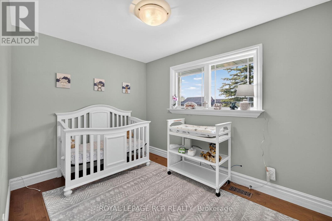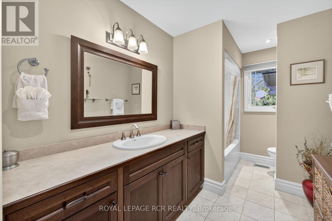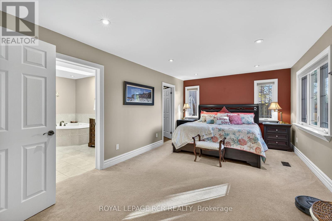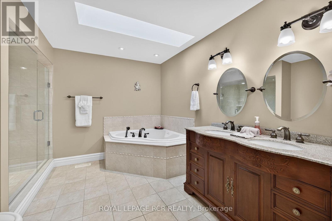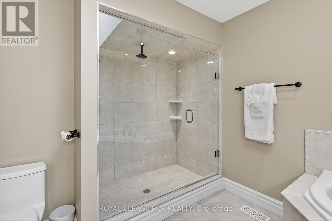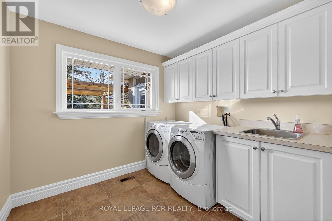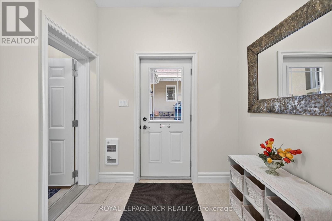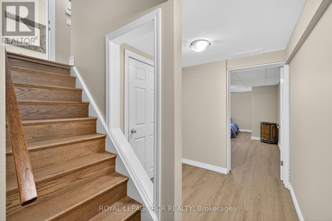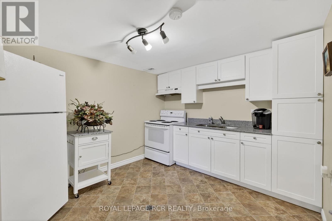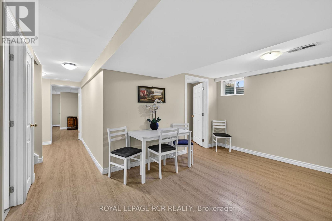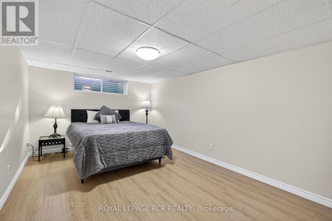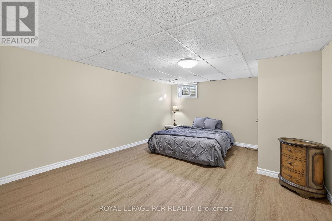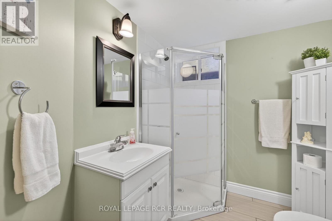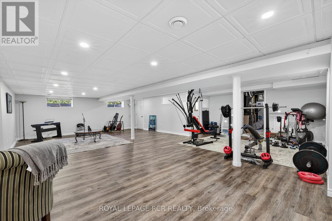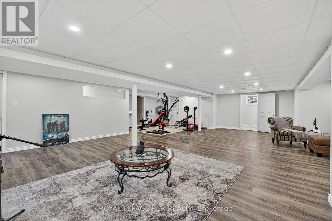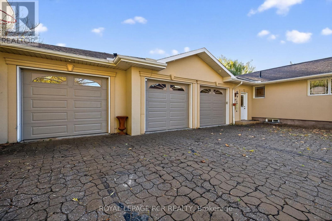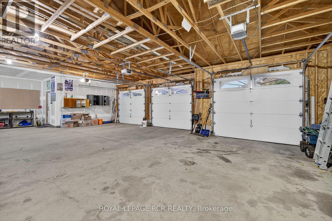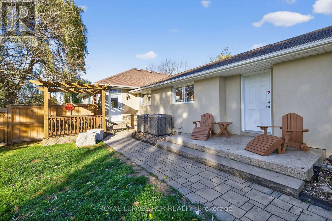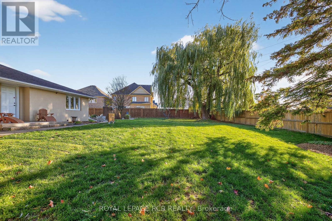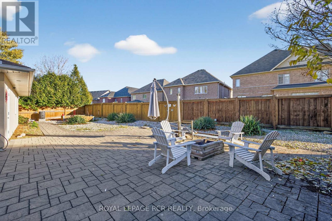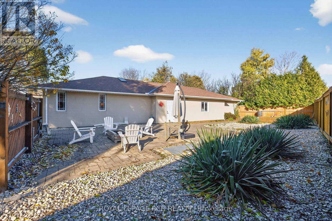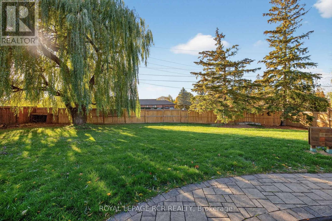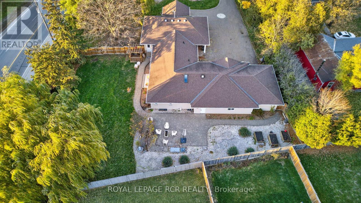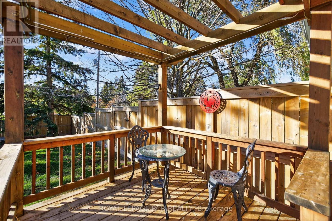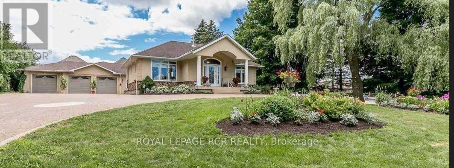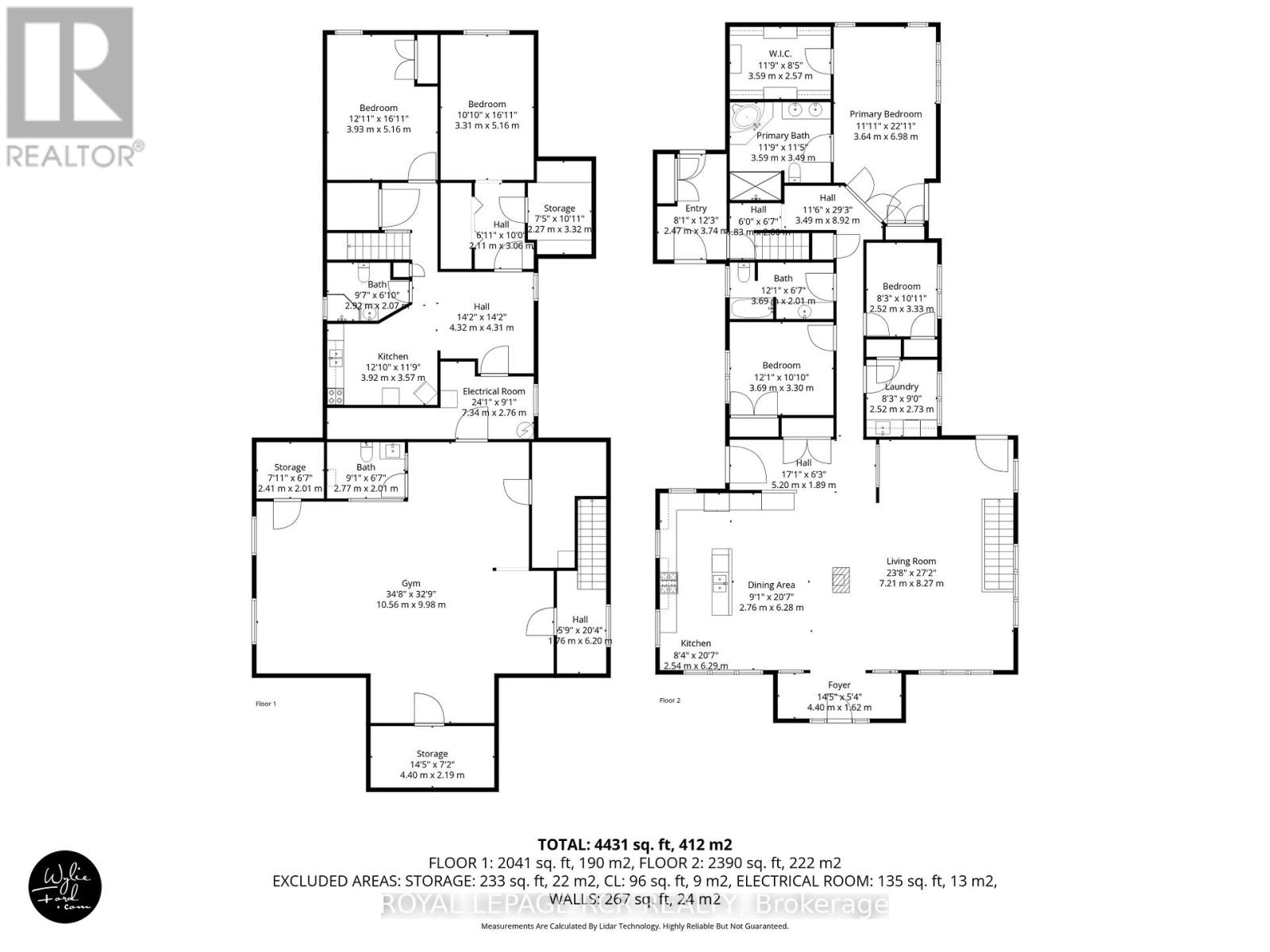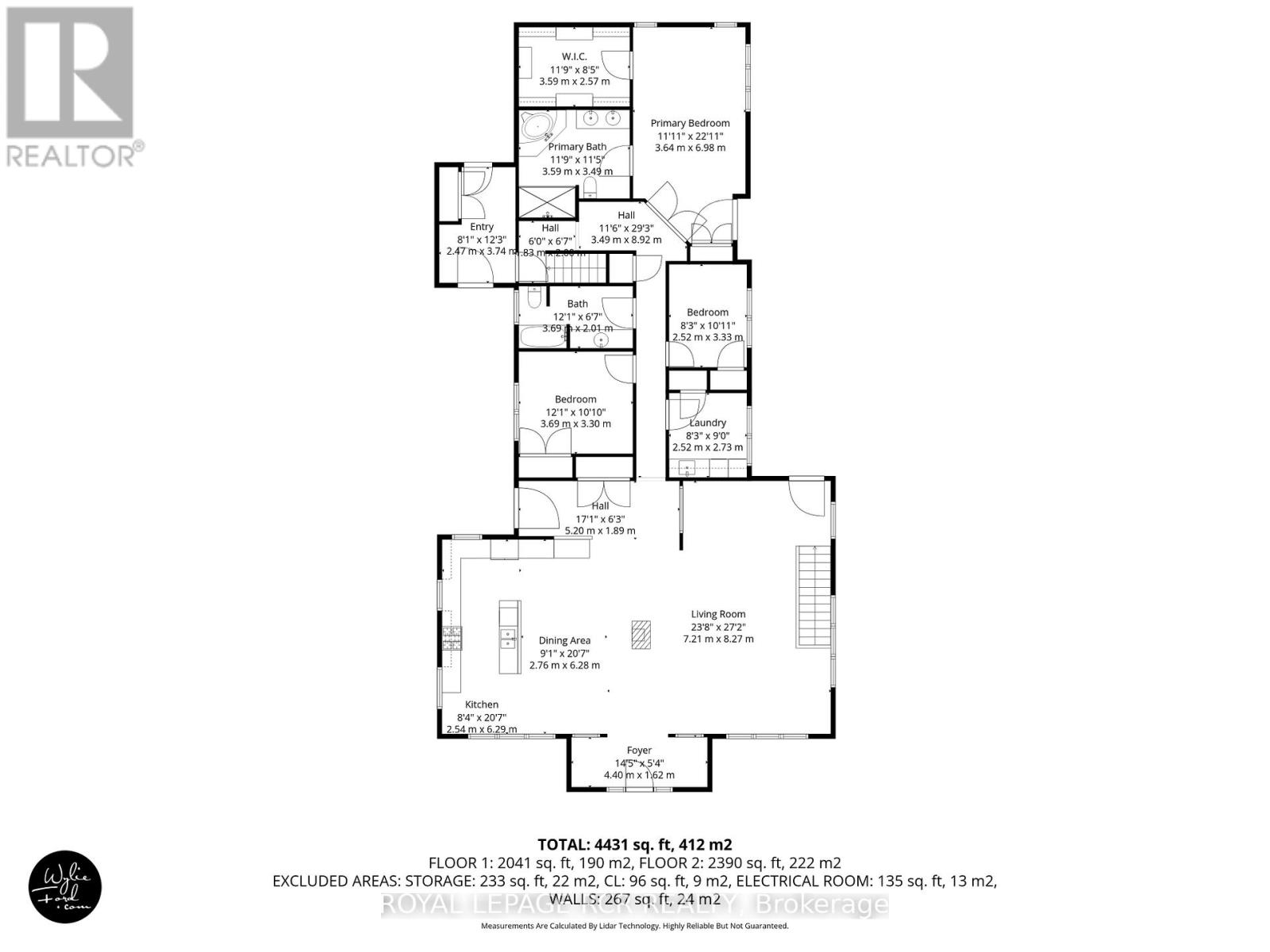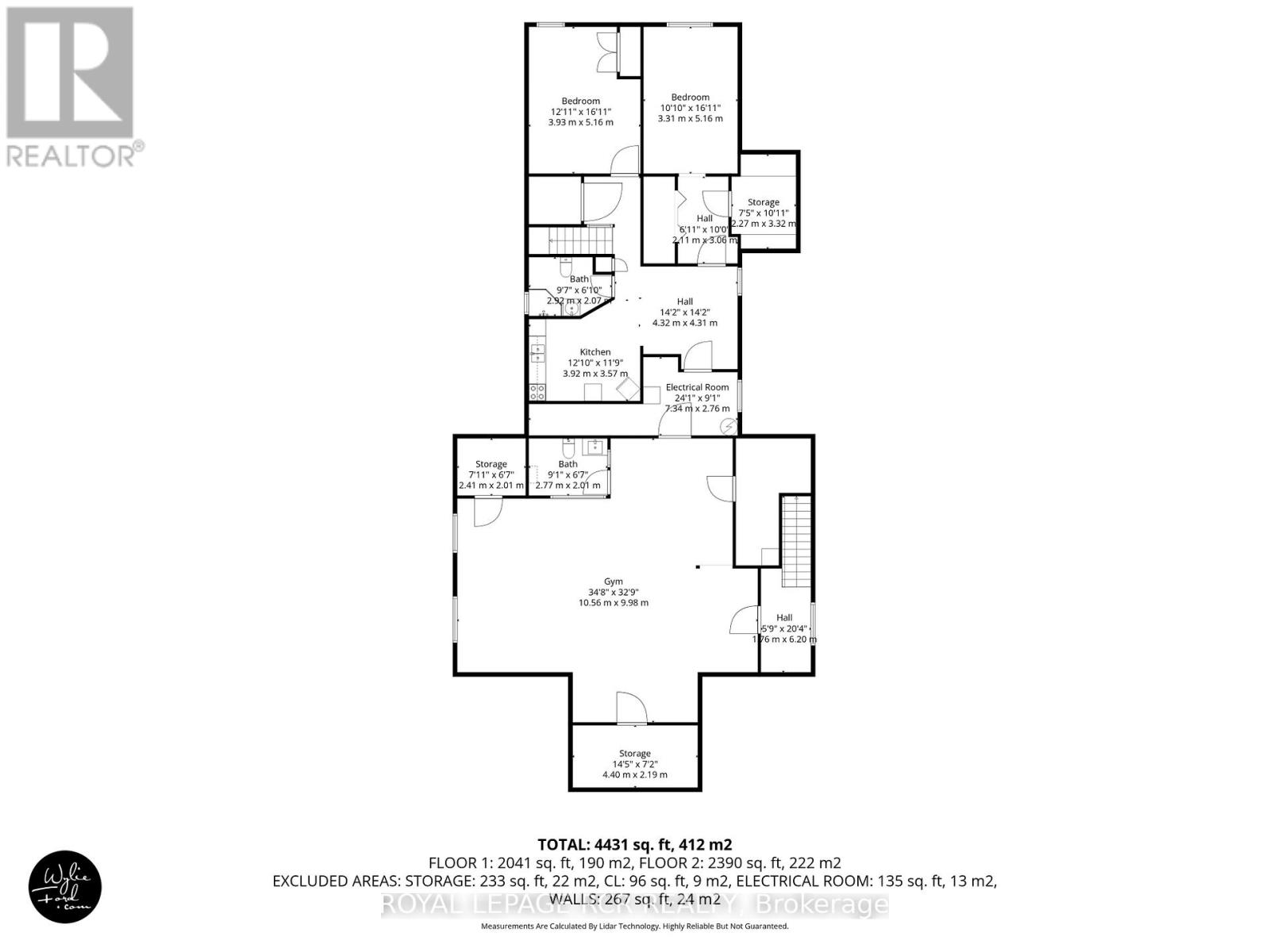5 Bedroom
4 Bathroom
2500 - 3000 sqft
Bungalow
Fireplace
Central Air Conditioning
Forced Air
Landscaped
$1,649,000
Executive bungalow on nearly an acre in town ! Welcome to unparalleled luxury in this custom stone and stucco bungalow boasting over 5000 sq ft of total finished living space on a rare, almost one acre lot right in town ! The main floor features an impressive foyer leading to an open concept layout. The gourmet kitchen is an entertainers dream, featuring a breakfast bar, pot and pendant lighting, a cozy window seat with hidden storage, pullout shelves in pantry, and a cleverly hidden TV. The space flows seamlessly into the living room, highlighted by a four sided gas fireplace and beautiful hardwood flooring. The primary suite is a private retreat with a walkout to the side yard, a large walk in closet & stunning ensuite with heated floors. A separate walk-down from the mudroom leads to the fully finished lower level, which features a possible in-law setup. It includes 2 bedrooms 1 & 1/2 bathrooms, a second kitchen and a huge rec room with unique colour changing in-ceiling rope lighting & pot lights. The basement also includes an additional hookup for laundry + 3 cold cellars. This home is equipped with an oversized triple attached garage with entrance to the home. Recent mechanical updates include 2 new furnaces (2021), 2 new AC (2021) and a UV air filtration system, whole home water treatment system and reverse osmosis system (2021) as well as leaf gutter protection (2021) with lifetime transferable warranty. A spacious, fully fenced backyard gives privacy and outdoor enjoyment! This truly unique and stunning property offers space, luxury and convenience that is second to none ! (id:63244)
Property Details
|
MLS® Number
|
N12519286 |
|
Property Type
|
Single Family |
|
Community Name
|
Tottenham |
|
Amenities Near By
|
Golf Nearby, Park |
|
Community Features
|
Community Centre, School Bus |
|
Features
|
Conservation/green Belt |
|
Parking Space Total
|
12 |
|
Structure
|
Porch |
Building
|
Bathroom Total
|
4 |
|
Bedrooms Above Ground
|
3 |
|
Bedrooms Below Ground
|
2 |
|
Bedrooms Total
|
5 |
|
Age
|
51 To 99 Years |
|
Amenities
|
Fireplace(s) |
|
Appliances
|
Garage Door Opener Remote(s), Water Heater, Dishwasher, Dryer, Two Stoves, Washer, Two Refrigerators |
|
Architectural Style
|
Bungalow |
|
Basement Development
|
Finished |
|
Basement Features
|
Separate Entrance |
|
Basement Type
|
N/a, Full, N/a (finished) |
|
Construction Style Attachment
|
Detached |
|
Cooling Type
|
Central Air Conditioning |
|
Exterior Finish
|
Stone, Stucco |
|
Fire Protection
|
Security System, Smoke Detectors |
|
Fireplace Present
|
Yes |
|
Fireplace Total
|
1 |
|
Fireplace Type
|
Free Standing Metal |
|
Flooring Type
|
Laminate, Vinyl, Ceramic, Hardwood, Carpeted |
|
Foundation Type
|
Block |
|
Half Bath Total
|
1 |
|
Heating Fuel
|
Natural Gas |
|
Heating Type
|
Forced Air |
|
Stories Total
|
1 |
|
Size Interior
|
2500 - 3000 Sqft |
|
Type
|
House |
|
Utility Water
|
Municipal Water |
Parking
Land
|
Acreage
|
No |
|
Land Amenities
|
Golf Nearby, Park |
|
Landscape Features
|
Landscaped |
|
Sewer
|
Sanitary Sewer |
|
Size Irregular
|
300.1 X 158.3 Acre |
|
Size Total Text
|
300.1 X 158.3 Acre |
|
Surface Water
|
Lake/pond |
Rooms
| Level |
Type |
Length |
Width |
Dimensions |
|
Basement |
Bedroom 5 |
5.16 m |
3.31 m |
5.16 m x 3.31 m |
|
Basement |
Recreational, Games Room |
10.56 m |
9.98 m |
10.56 m x 9.98 m |
|
Basement |
Kitchen |
3.92 m |
3.57 m |
3.92 m x 3.57 m |
|
Basement |
Dining Room |
4.32 m |
4.31 m |
4.32 m x 4.31 m |
|
Basement |
Bedroom 4 |
5.16 m |
3.93 m |
5.16 m x 3.93 m |
|
Main Level |
Kitchen |
6.29 m |
2.54 m |
6.29 m x 2.54 m |
|
Main Level |
Dining Room |
6.28 m |
2.76 m |
6.28 m x 2.76 m |
|
Main Level |
Living Room |
8.27 m |
7.21 m |
8.27 m x 7.21 m |
|
Main Level |
Primary Bedroom |
6.98 m |
3.64 m |
6.98 m x 3.64 m |
|
Main Level |
Bedroom 2 |
3.33 m |
2.52 m |
3.33 m x 2.52 m |
|
Main Level |
Bedroom 3 |
3.69 m |
3.3 m |
3.69 m x 3.3 m |
|
Main Level |
Laundry Room |
2.52 m |
2.73 m |
2.52 m x 2.73 m |
Utilities
|
Cable
|
Available |
|
Electricity
|
Installed |
|
Sewer
|
Installed |
https://www.realtor.ca/real-estate/29077670/181-queen-street-s-new-tecumseth-tottenham-tottenham
