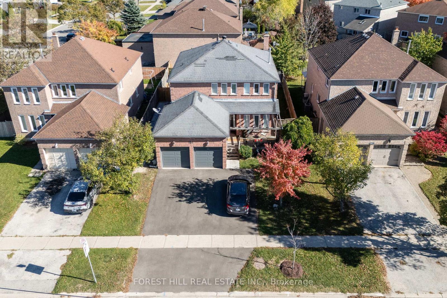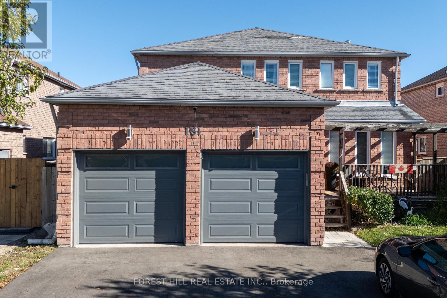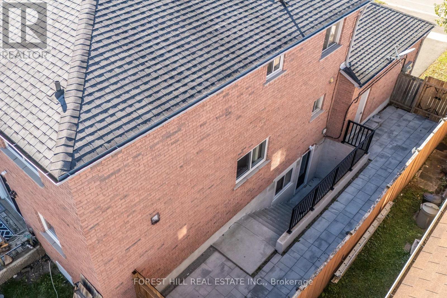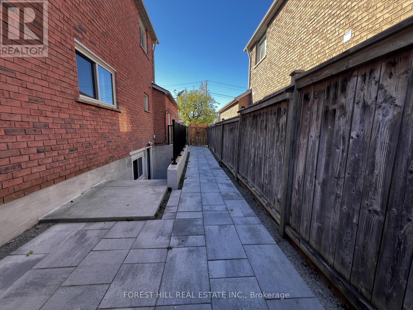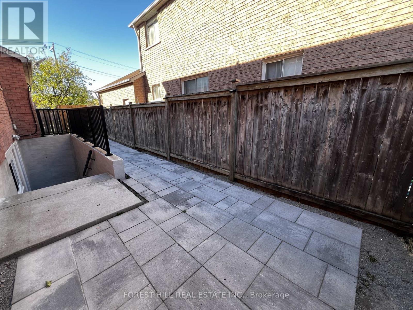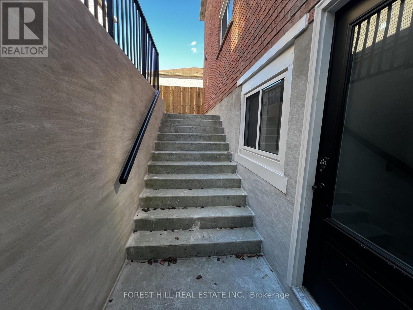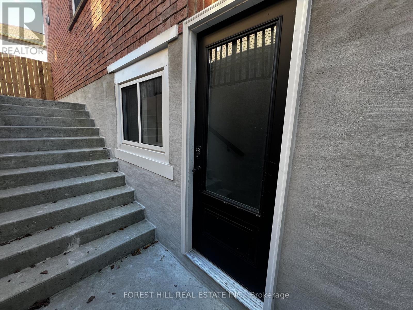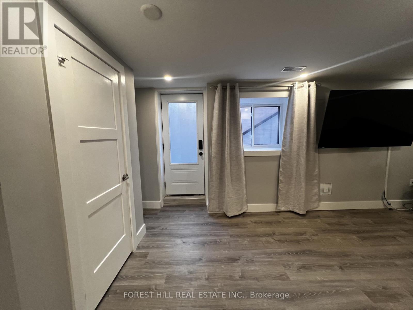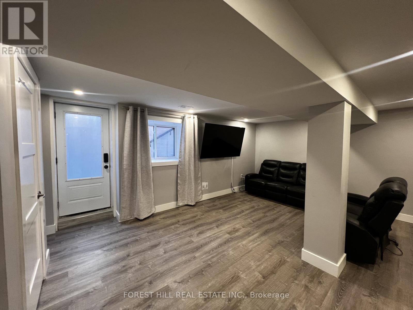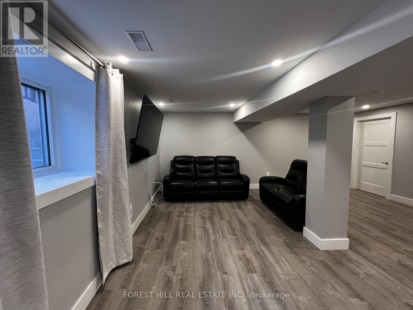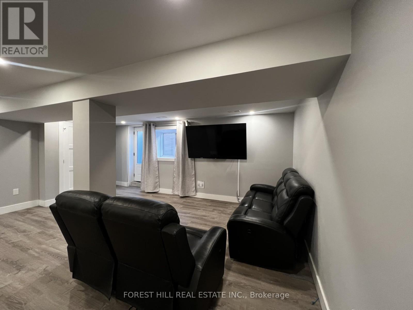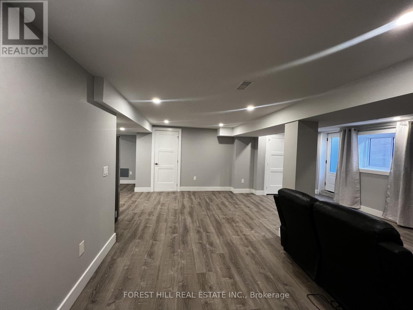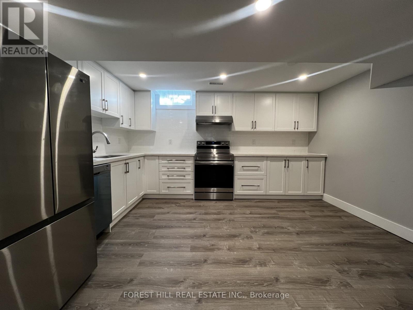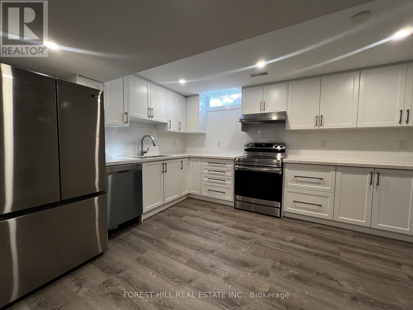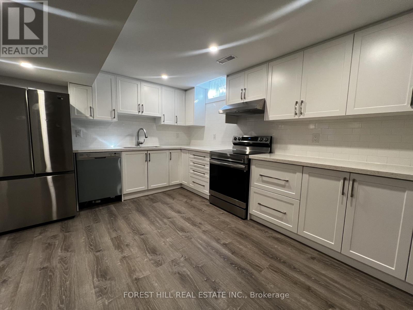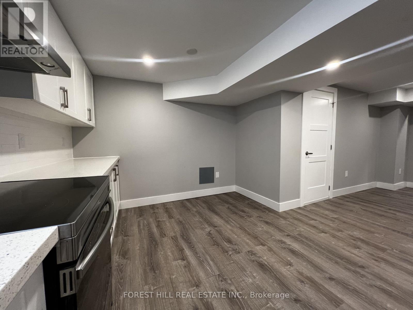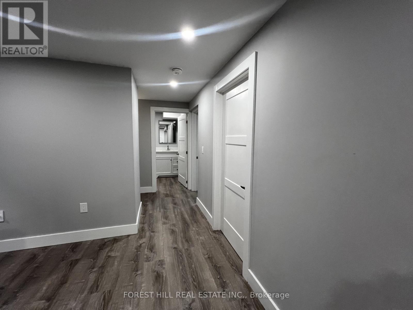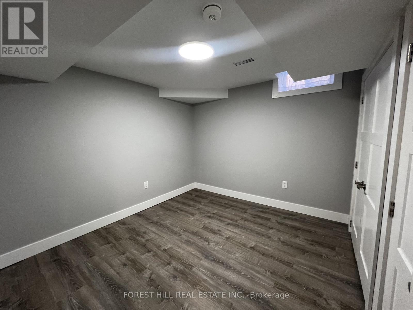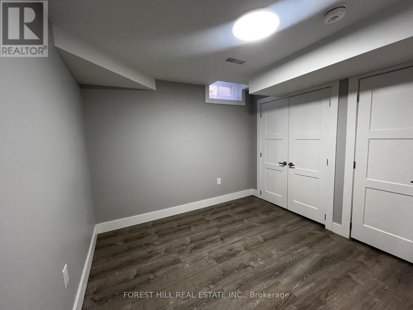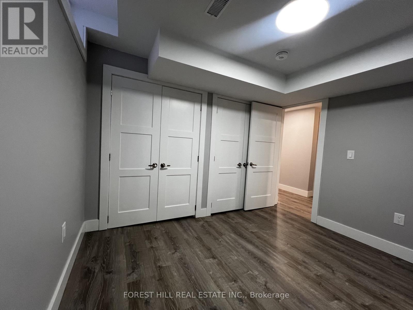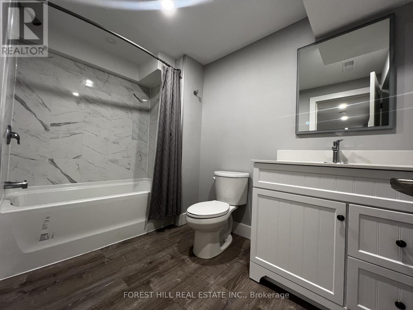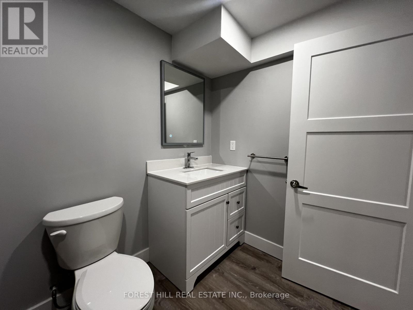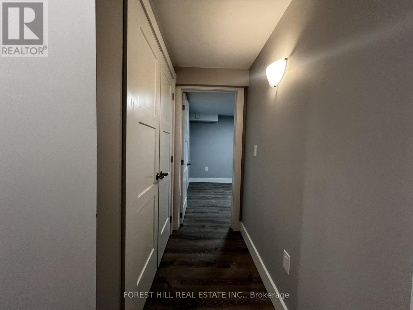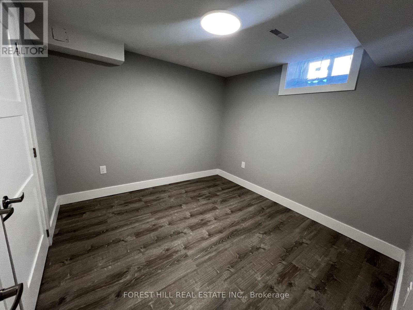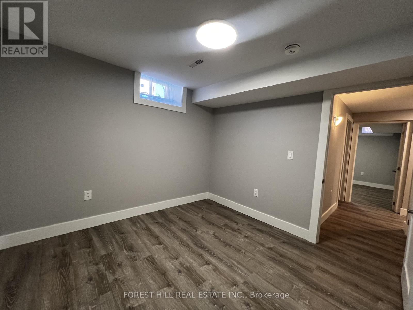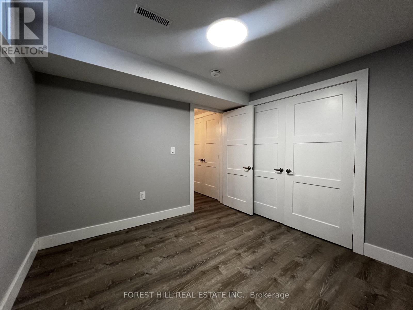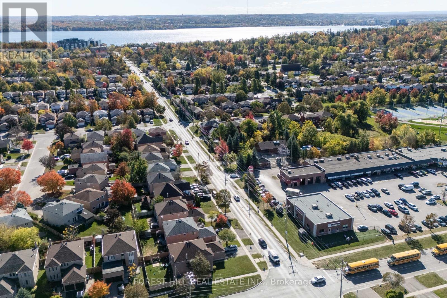2 Bedroom
1 Bathroom
2000 - 2500 sqft
Central Air Conditioning
Forced Air
$2,000 Monthly
This beautifully renovated 2-bedroom, 1-bath suite with parking is tucked within an executive home in Barrie's desirable North end. Bright, modern, and thoughtfully designed, it's ideal for a professional couple or duo seeking style and convenience. Enjoy the perfect location-close to RVH, Georgian College, parks, shopping, and all amenities. Featuring your own private entrance, in-suite laundry, and inviting outdoor space, this legal unit offers comfort and privacy in one beautiful package. Water and Gas included- Separate hydro meter for electricity, Bright, spacious, and move-in ready. This one's a beauty - don't miss it! * Triple A tenant, No Pets. 1 parking in driveway. (id:63244)
Property Details
|
MLS® Number
|
S12471958 |
|
Property Type
|
Single Family |
|
Community Name
|
Grove East |
|
Features
|
Carpet Free, In Suite Laundry |
|
Parking Space Total
|
1 |
Building
|
Bathroom Total
|
1 |
|
Bedrooms Above Ground
|
2 |
|
Bedrooms Total
|
2 |
|
Amenities
|
Separate Electricity Meters |
|
Appliances
|
Dishwasher, Dryer, Stove, Washer, Refrigerator |
|
Basement Development
|
Finished |
|
Basement Features
|
Apartment In Basement |
|
Basement Type
|
N/a, N/a (finished) |
|
Construction Style Attachment
|
Detached |
|
Cooling Type
|
Central Air Conditioning |
|
Exterior Finish
|
Brick |
|
Foundation Type
|
Poured Concrete |
|
Heating Fuel
|
Natural Gas |
|
Heating Type
|
Forced Air |
|
Stories Total
|
2 |
|
Size Interior
|
2000 - 2500 Sqft |
|
Type
|
House |
|
Utility Water
|
Municipal Water |
Parking
Land
|
Acreage
|
No |
|
Sewer
|
Sanitary Sewer |
|
Size Depth
|
109 Ft |
|
Size Frontage
|
49 Ft ,2 In |
|
Size Irregular
|
49.2 X 109 Ft |
|
Size Total Text
|
49.2 X 109 Ft |
Rooms
| Level |
Type |
Length |
Width |
Dimensions |
|
Lower Level |
Foyer |
2.13 m |
1.46 m |
2.13 m x 1.46 m |
|
Lower Level |
Living Room |
5.79 m |
5.58 m |
5.79 m x 5.58 m |
|
Lower Level |
Kitchen |
4.11 m |
3.2 m |
4.11 m x 3.2 m |
|
Lower Level |
Laundry Room |
3.14 m |
1.89 m |
3.14 m x 1.89 m |
|
Lower Level |
Bedroom |
3.11 m |
2.83 m |
3.11 m x 2.83 m |
|
Lower Level |
Bathroom |
2.77 m |
1.74 m |
2.77 m x 1.74 m |
|
Lower Level |
Bedroom |
2.9 m |
2.83 m |
2.9 m x 2.83 m |
https://www.realtor.ca/real-estate/29010381/lower-181-johnson-street-barrie-grove-east-grove-east
