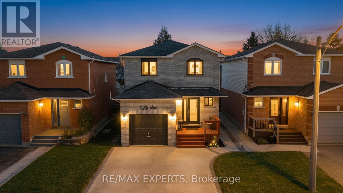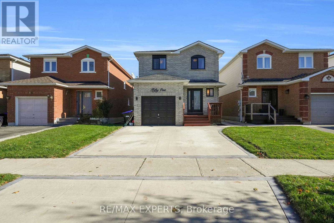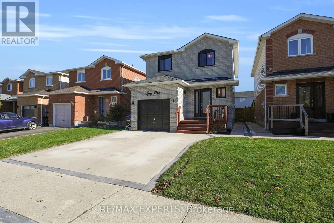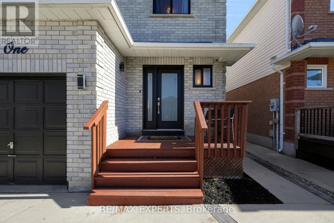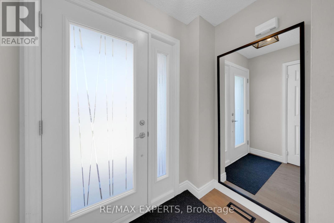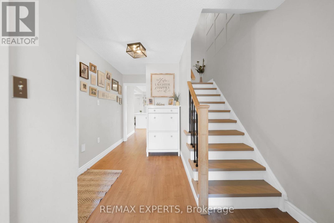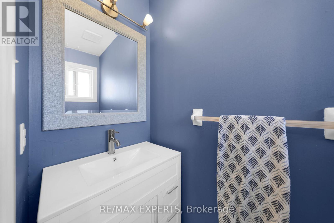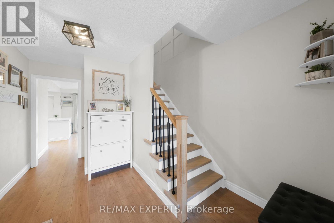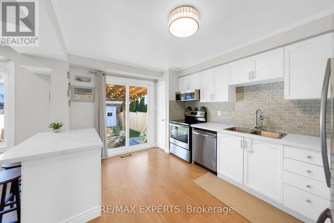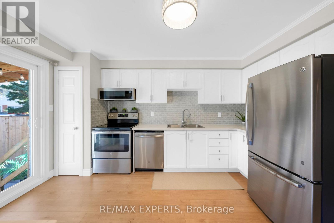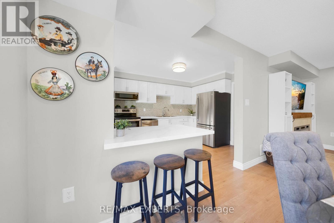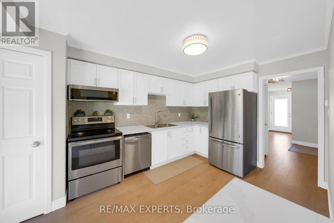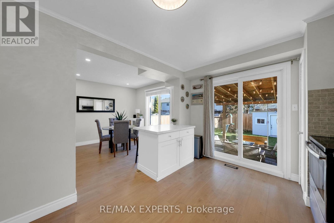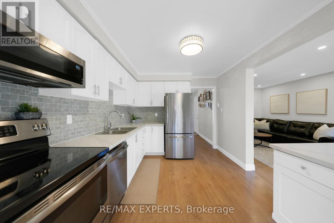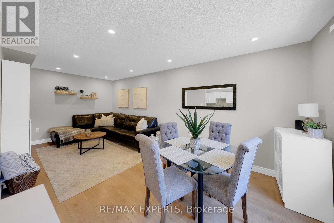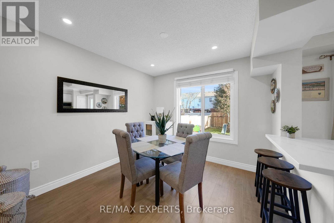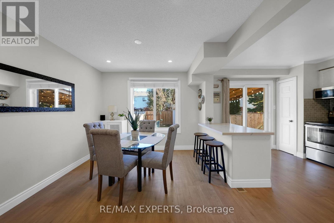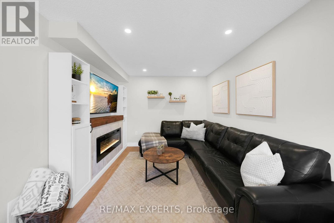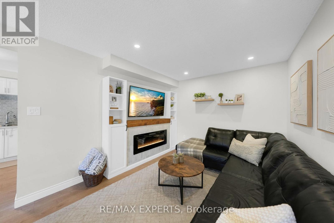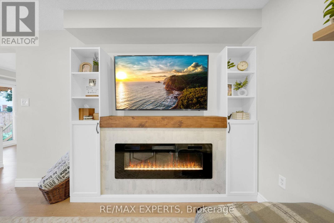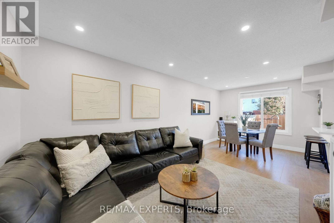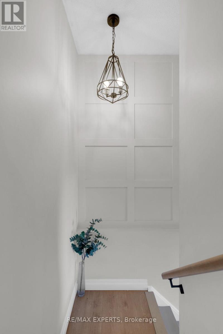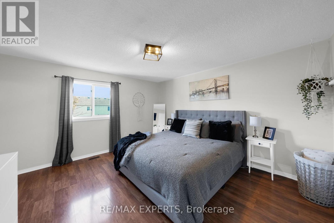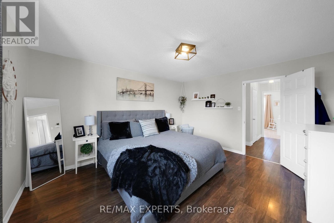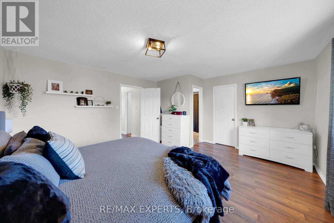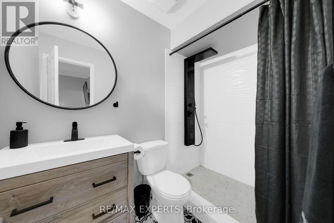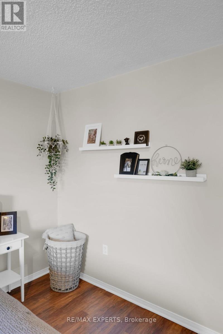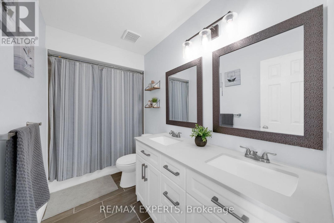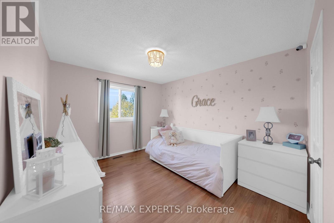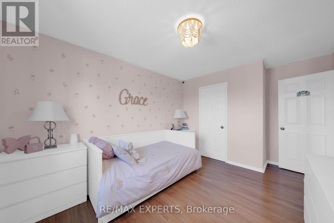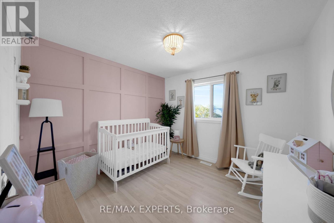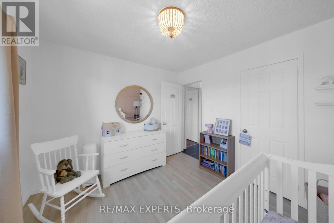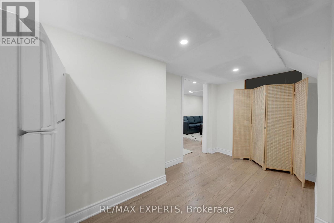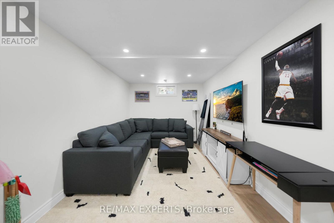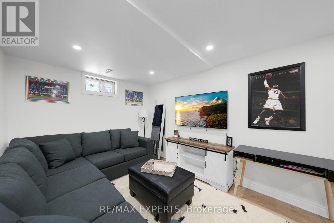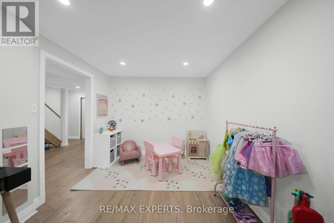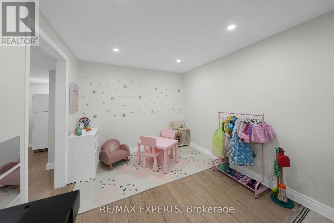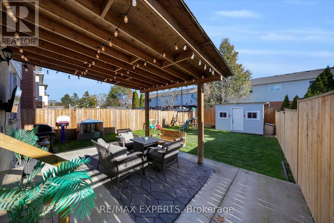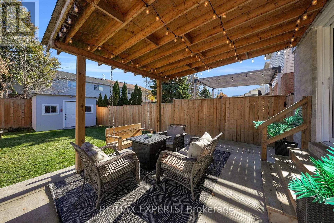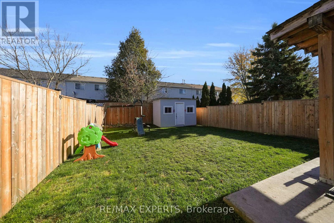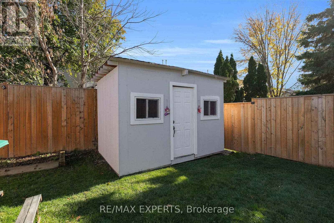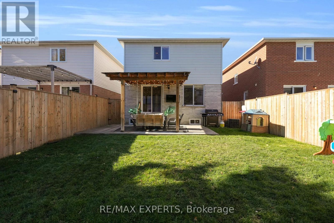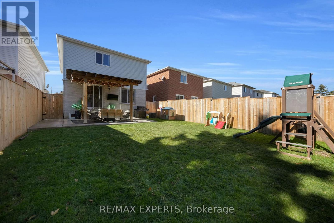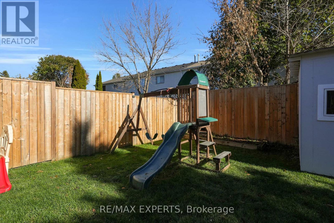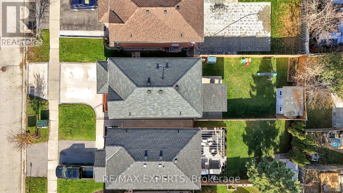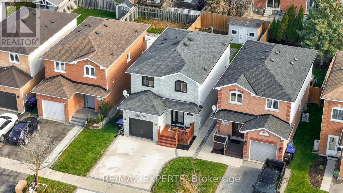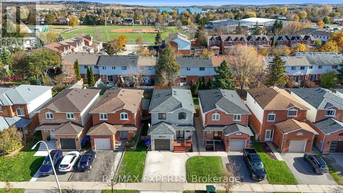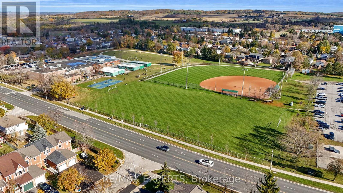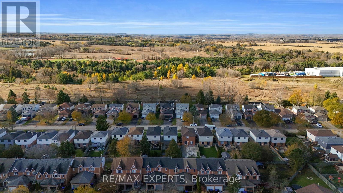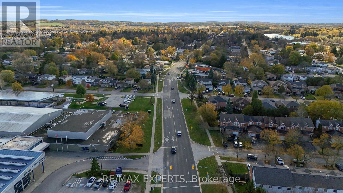51 Mcknight Crescent New Tecumseth (Tottenham), Ontario L0G 1W0
$795,000
This beautiful 3-Bedroom, 3-Bathroom Detached home is the perfect blend of comfort and style. Featuring great curb appeal with a concrete driveway and inviting front exterior, this property stands out from the rest. The single car garage offers convenient inside access to the home - Perfect for those cold or rainy days. Step inside to find bright, well- designed living spaces ideal for family living and entertaining. Located in one of Tottenham's most desirable neighborhoods, enjoy small- town charm with easy access to local shops, parks ,schools, and commuter routes. A wonderful place to call home! (id:63244)
Open House
This property has open houses!
2:00 pm
Ends at:4:00 pm
2:00 pm
Ends at:4:00 pm
Property Details
| MLS® Number | N12516262 |
| Property Type | Single Family |
| Community Name | Tottenham |
| Equipment Type | Water Heater, Water Softener |
| Features | Carpet Free |
| Parking Space Total | 3 |
| Rental Equipment Type | Water Heater, Water Softener |
Building
| Bathroom Total | 3 |
| Bedrooms Above Ground | 3 |
| Bedrooms Total | 3 |
| Amenities | Fireplace(s) |
| Appliances | Water Heater, Water Softener |
| Basement Development | Finished |
| Basement Type | N/a (finished) |
| Construction Style Attachment | Link |
| Cooling Type | Central Air Conditioning |
| Exterior Finish | Brick |
| Fireplace Present | Yes |
| Flooring Type | Laminate, Ceramic |
| Foundation Type | Poured Concrete |
| Half Bath Total | 1 |
| Heating Fuel | Natural Gas |
| Heating Type | Forced Air |
| Stories Total | 2 |
| Size Interior | 1100 - 1500 Sqft |
| Type | House |
| Utility Water | Municipal Water |
Parking
| Attached Garage | |
| Garage |
Land
| Acreage | No |
| Sewer | Sanitary Sewer |
| Size Depth | 115 Ft ,10 In |
| Size Frontage | 30 Ft |
| Size Irregular | 30 X 115.9 Ft |
| Size Total Text | 30 X 115.9 Ft |
Rooms
| Level | Type | Length | Width | Dimensions |
|---|---|---|---|---|
| Second Level | Primary Bedroom | 16 m | 14.4 m | 16 m x 14.4 m |
| Second Level | Bathroom | 8.1 m | 5 m | 8.1 m x 5 m |
| Second Level | Bathroom | 10.3 m | 5 m | 10.3 m x 5 m |
| Second Level | Bedroom | 10.4 m | 10.2 m | 10.4 m x 10.2 m |
| Second Level | Bedroom | 10.4 m | 14.5 m | 10.4 m x 14.5 m |
| Basement | Recreational, Games Room | 9.6 m | 20.1 m | 9.6 m x 20.1 m |
| Main Level | Kitchen | 9.9 m | 13.9 m | 9.9 m x 13.9 m |
| Main Level | Dining Room | 10.3 m | 9.3 m | 10.3 m x 9.3 m |
| Main Level | Living Room | 10.1 m | 11.5 m | 10.1 m x 11.5 m |
| Main Level | Bathroom | 2.8 m | 6.6 m | 2.8 m x 6.6 m |
https://www.realtor.ca/real-estate/29074759/51-mcknight-crescent-new-tecumseth-tottenham-tottenham
Interested?
Contact us for more information
