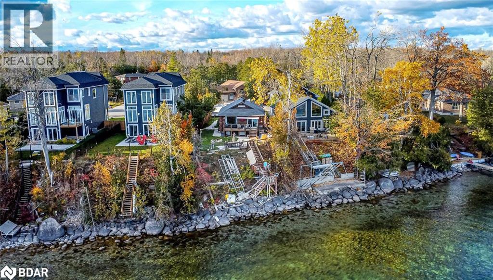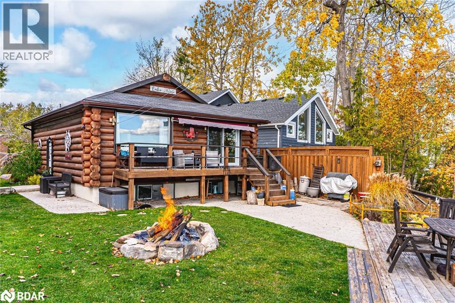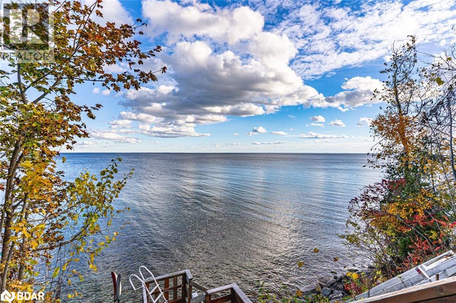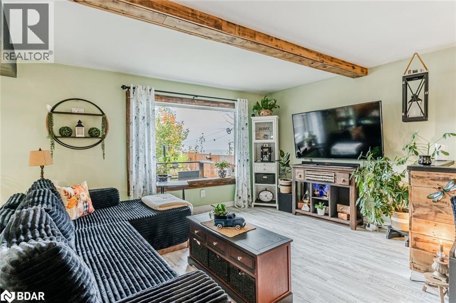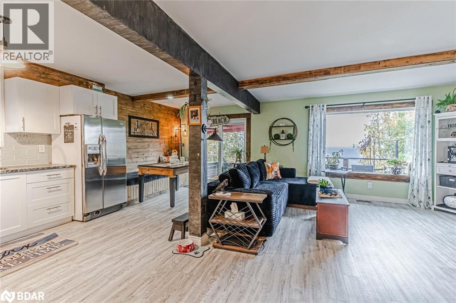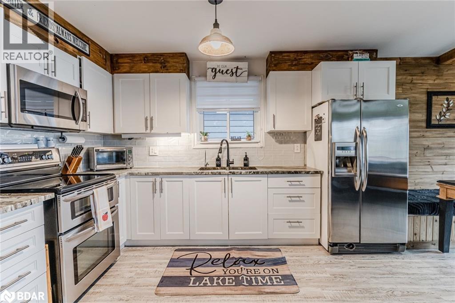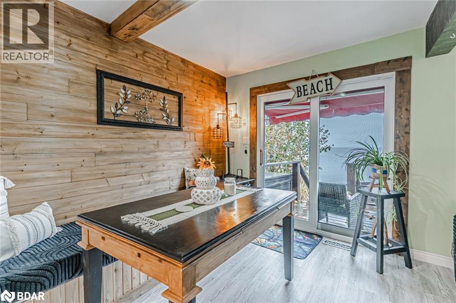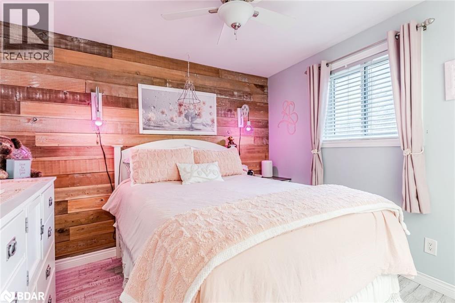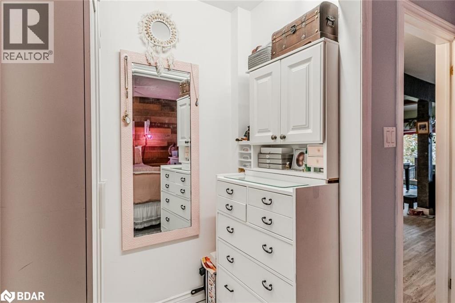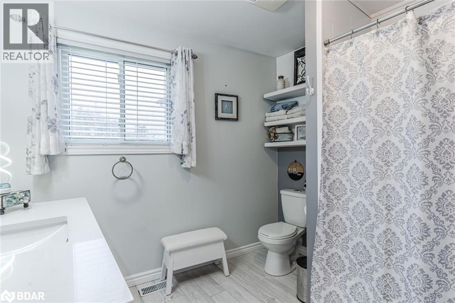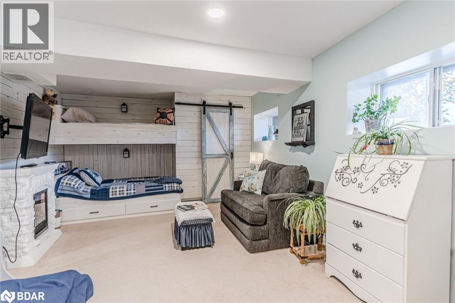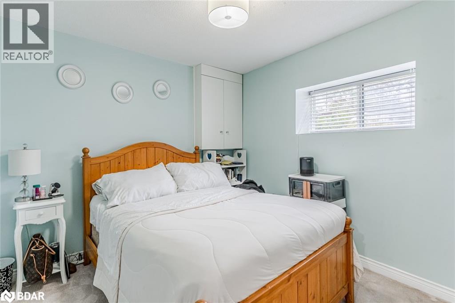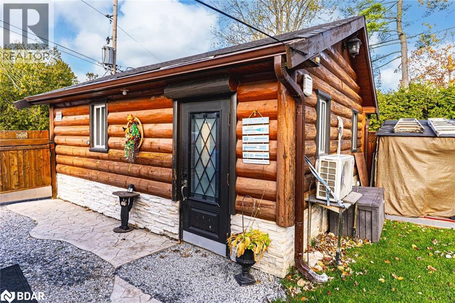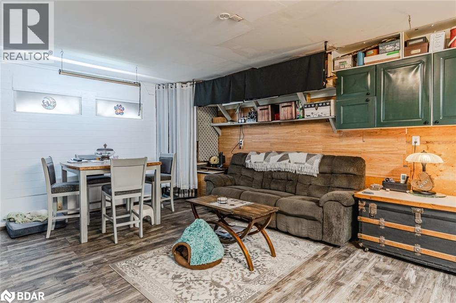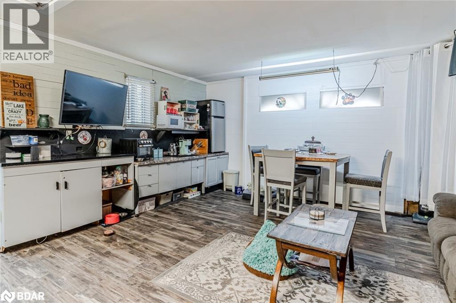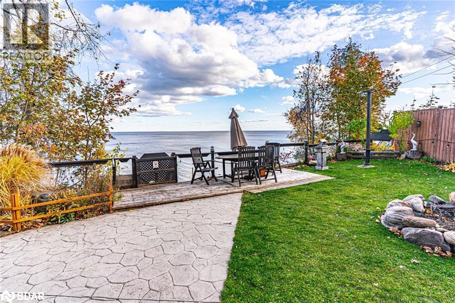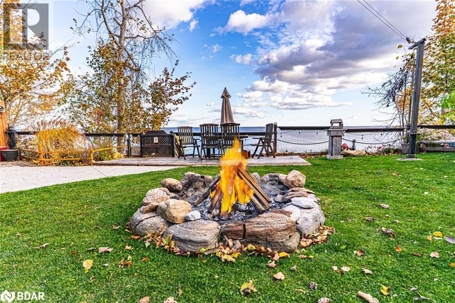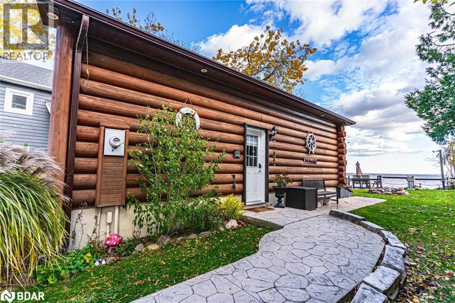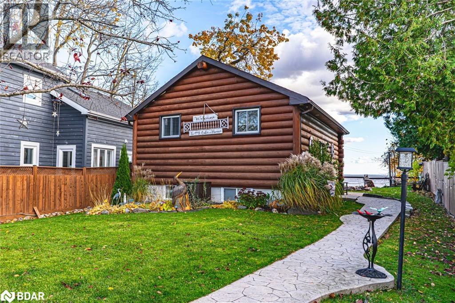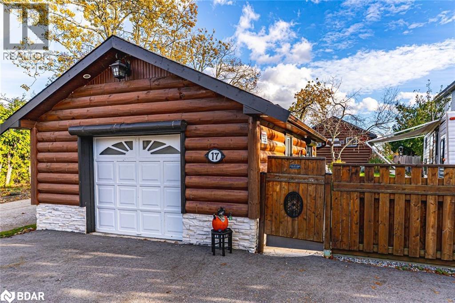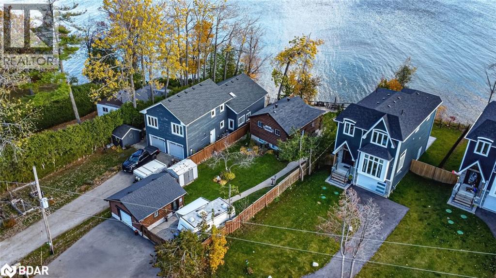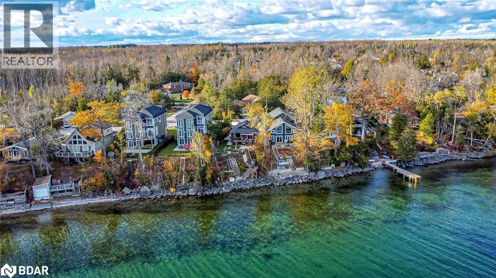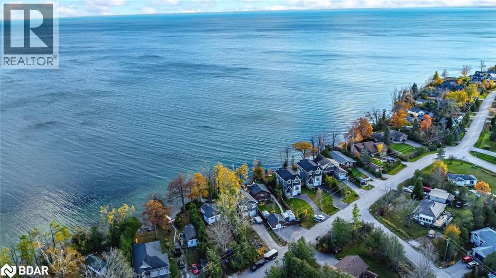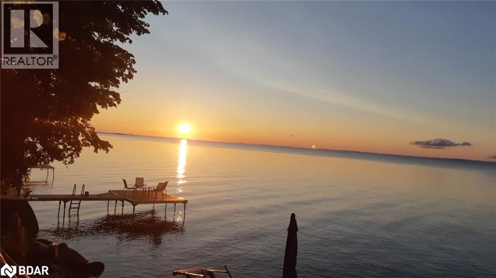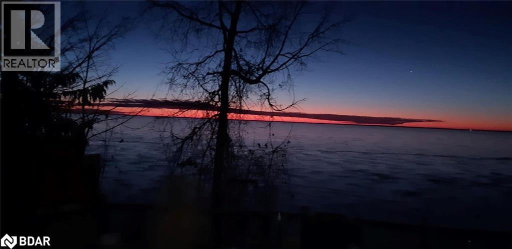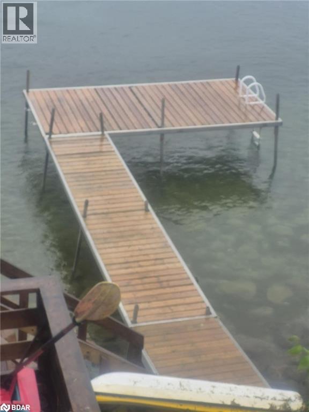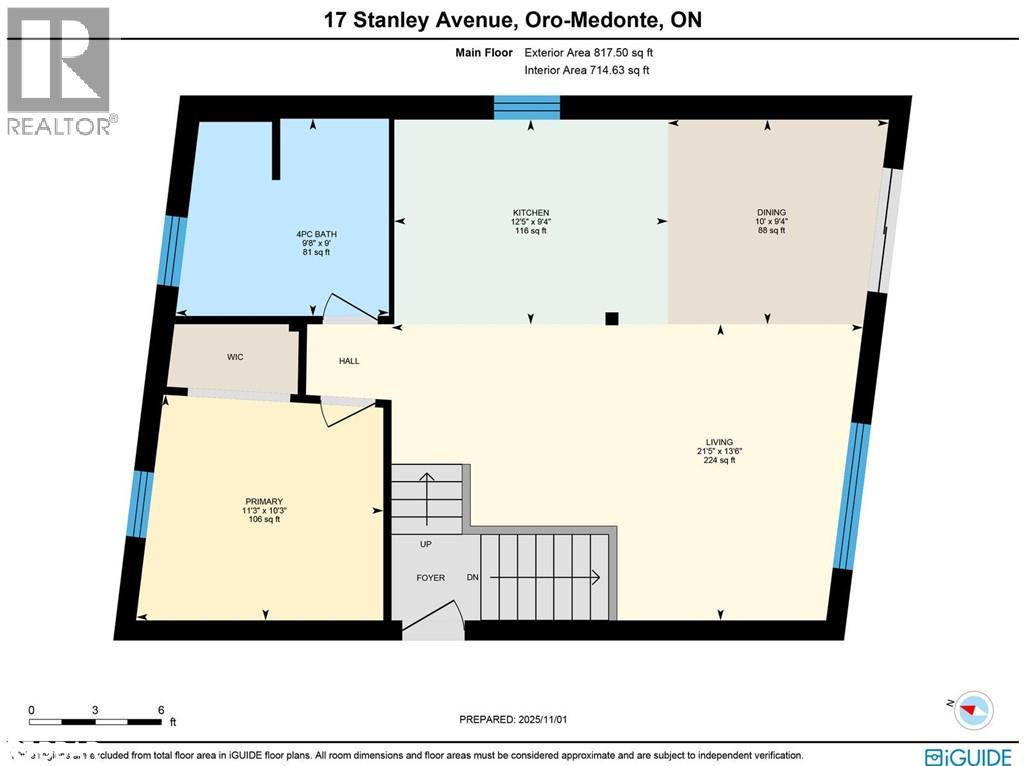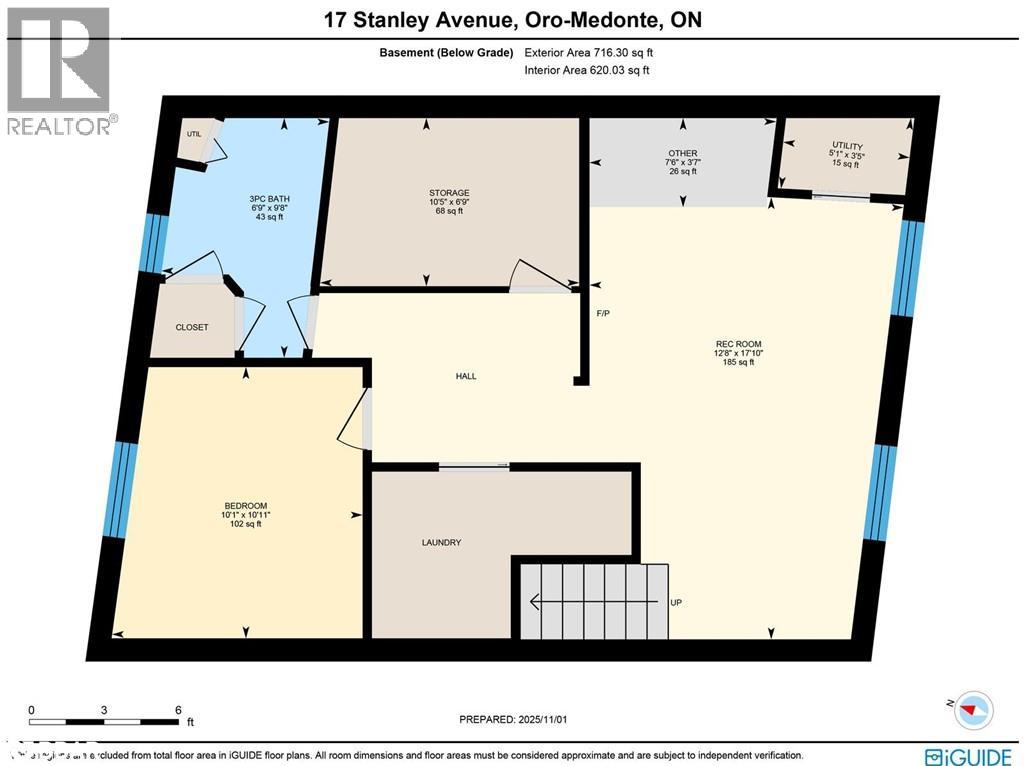2 Bedroom
2 Bathroom
1354 sqft
Raised Bungalow
Fireplace
Central Air Conditioning
Forced Air
Waterfront
$1,249,000
UNMATCHED LAKE SIMCOE LIVING WITH 50 FT OF PRIVATE SHORELINE - RELAX, UNWIND, & ENJOY LAKESIDE SERENITY EVERY DAY! Experience the best of lakeside living with this charming bungalow nestled in the tranquil Simcoeside neighbourhood along the scenic shores of Lake Simcoe. Wake up to mesmerizing sunrises and enjoy 50 feet of private waterfront, complete with a personal dock for effortless access to boating, fishing, and swimming. The landscaped and fully fenced yard offers lush greenery, vibrant gardens, and a stamped concrete walkway leading to the inviting front entrance, while the back porch and patio create the ideal space to unwind and take in panoramic lake views, with a staircase leading directly down to the dock. Inside, the open-concept main floor showcases a seamless connection between the kitchen, living room, and dining area, all bathed in natural light from expansive windows and a sliding glass walkout that beautifully frames the water. The main level includes a stylish 4-piece bath and a large primary bedroom with a walk-in closet, while the fully finished basement extends the living space with a generous rec room featuring an electric fireplace, a second bedroom, a 3-piece bath, and laundry with storage - plus the potential to add another bedroom if desired. The detached garage has been thoughtfully converted into a cozy multi-purpose retreat with a ductless heat pump, easily returned to a traditional garage if preferred. A trailer is also included for guests, creating the perfect setup for entertaining or extended summer stays. Ideally located just moments from the Hawkstone Yacht Club, Trehaven Golf and Country Club, Bayview Memorial Park and Beach, and scenic trails, plus only a short drive to Orillia, Barrie, and Horseshoe Valley for shopping, dining, and year-round recreation, this inviting #HomeToStay combines privacy, comfort, and lakeside charm - a rare opportunity to truly embrace the Lake Simcoe lifestyle! (id:63244)
Property Details
|
MLS® Number
|
40784681 |
|
Property Type
|
Single Family |
|
Amenities Near By
|
Beach, Golf Nearby |
|
Community Features
|
Quiet Area |
|
Equipment Type
|
Water Heater |
|
Features
|
Southern Exposure, Country Residential, Sump Pump |
|
Parking Space Total
|
5 |
|
Rental Equipment Type
|
Water Heater |
|
View Type
|
Lake View |
|
Water Front Name
|
Lake Simcoe |
|
Water Front Type
|
Waterfront |
Building
|
Bathroom Total
|
2 |
|
Bedrooms Above Ground
|
1 |
|
Bedrooms Below Ground
|
1 |
|
Bedrooms Total
|
2 |
|
Appliances
|
Dryer, Refrigerator, Stove, Water Softener, Washer, Window Coverings |
|
Architectural Style
|
Raised Bungalow |
|
Basement Development
|
Finished |
|
Basement Type
|
Full (finished) |
|
Constructed Date
|
1999 |
|
Construction Material
|
Wood Frame |
|
Construction Style Attachment
|
Detached |
|
Cooling Type
|
Central Air Conditioning |
|
Exterior Finish
|
Wood |
|
Fire Protection
|
Smoke Detectors |
|
Fireplace Fuel
|
Electric |
|
Fireplace Present
|
Yes |
|
Fireplace Total
|
1 |
|
Fireplace Type
|
Other - See Remarks |
|
Heating Fuel
|
Natural Gas |
|
Heating Type
|
Forced Air |
|
Stories Total
|
1 |
|
Size Interior
|
1354 Sqft |
|
Type
|
House |
|
Utility Water
|
Well |
Parking
Land
|
Access Type
|
Water Access, Road Access |
|
Acreage
|
No |
|
Fence Type
|
Fence |
|
Land Amenities
|
Beach, Golf Nearby |
|
Sewer
|
Septic System |
|
Size Depth
|
153 Ft |
|
Size Frontage
|
51 Ft |
|
Size Irregular
|
0.17 |
|
Size Total
|
0.17 Ac|under 1/2 Acre |
|
Size Total Text
|
0.17 Ac|under 1/2 Acre |
|
Surface Water
|
Lake |
|
Zoning Description
|
Sr |
Rooms
| Level |
Type |
Length |
Width |
Dimensions |
|
Basement |
3pc Bathroom |
|
|
Measurements not available |
|
Basement |
Other |
|
|
3'7'' x 7'6'' |
|
Basement |
Bedroom |
|
|
10'11'' x 10'1'' |
|
Basement |
Recreation Room |
|
|
17'10'' x 12'8'' |
|
Main Level |
4pc Bathroom |
|
|
Measurements not available |
|
Main Level |
Primary Bedroom |
|
|
10'3'' x 11'3'' |
|
Main Level |
Living Room |
|
|
13'6'' x 21'5'' |
|
Main Level |
Dining Room |
|
|
9'4'' x 10'0'' |
|
Main Level |
Kitchen |
|
|
9'4'' x 12'5'' |
https://www.realtor.ca/real-estate/29070518/17-stanley-avenue-oro-medonte
