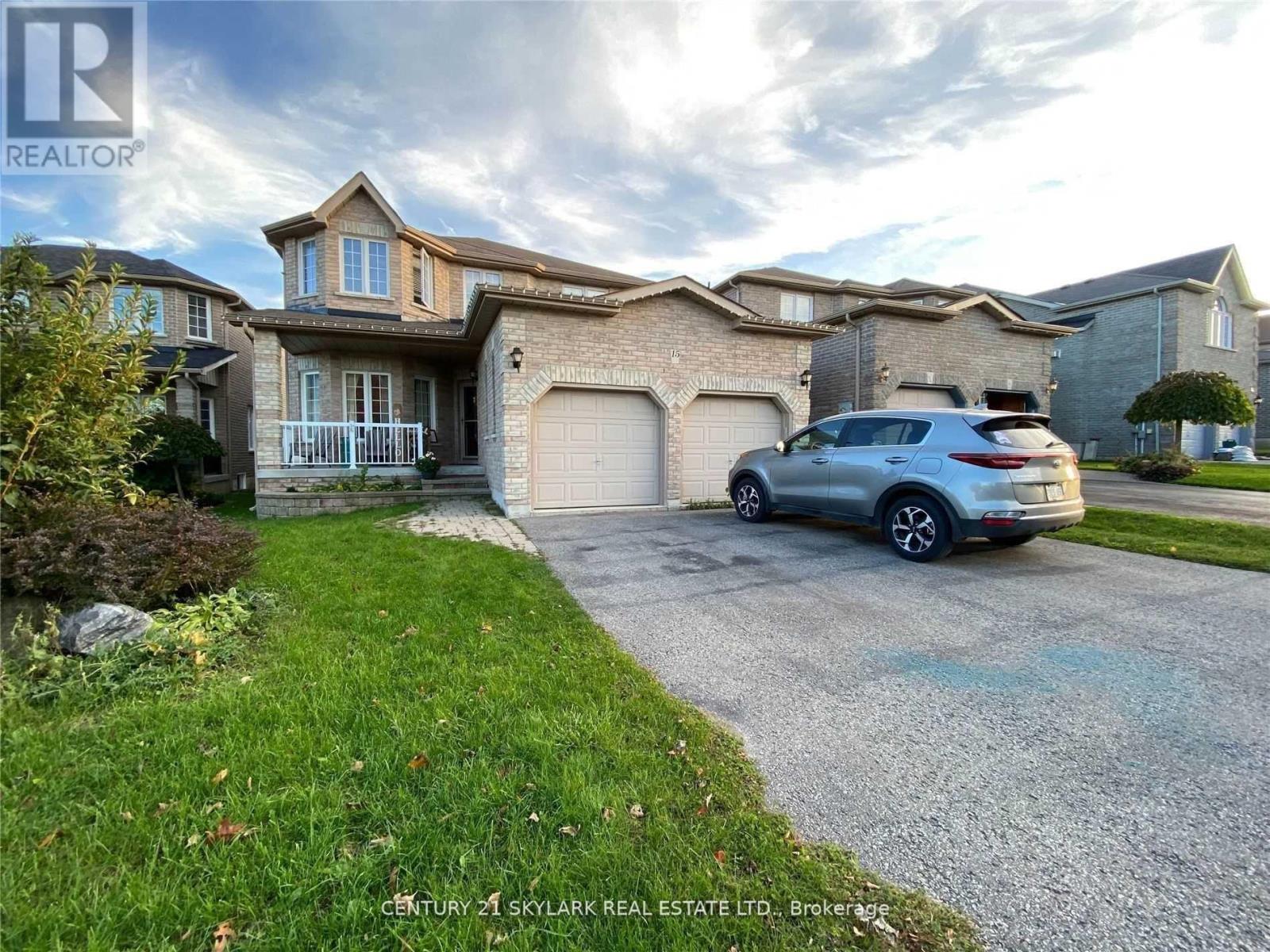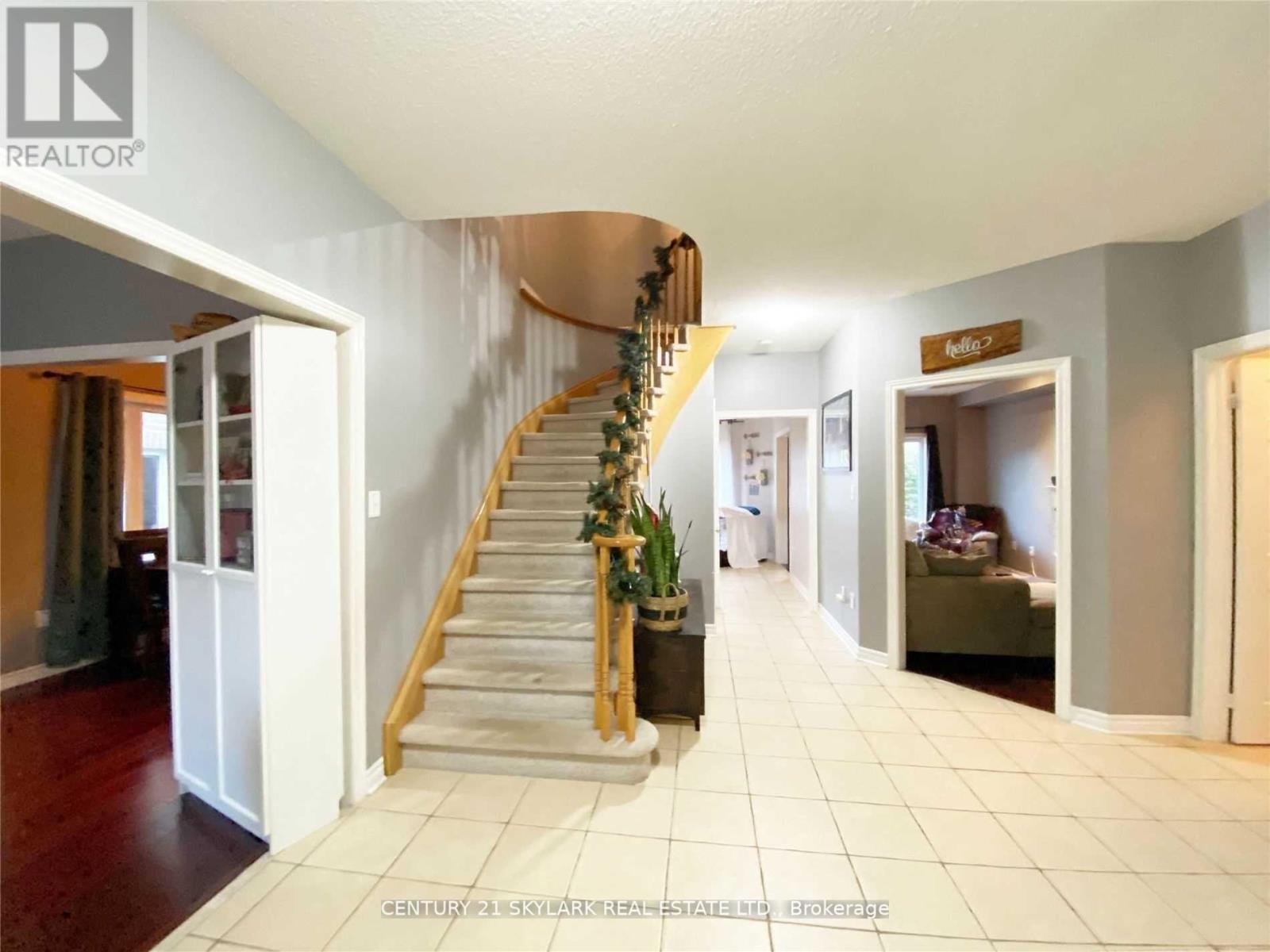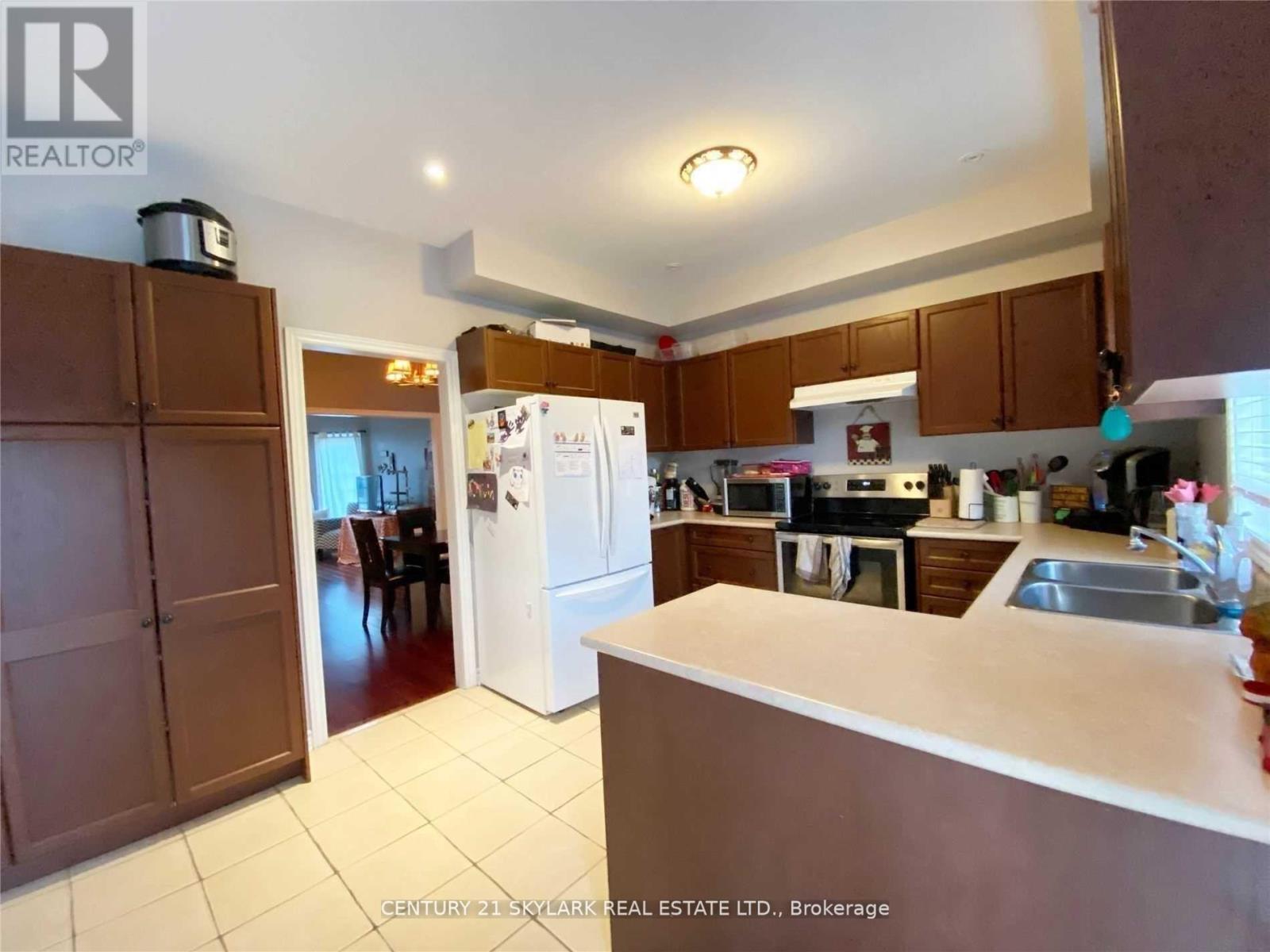15 Surrey Drive Barrie (Bayfield), Ontario L4M 0C5
4 Bedroom
3 Bathroom
2000 - 2500 sqft
Fireplace
Central Air Conditioning
Forced Air
$3,250 Monthly
Cul De Sac! Superb North Barrie, Nestled In Little Lake Estates. Close To Schools, Georgian College, Rvh, Highway, Shopping, Golf, Lake. Deep Yard, Deck And Patio, Open Foyer, Hardwood, Family W/Gas Fireplace, Master W/Ensuite & Walk In Closet, Utilities Extra. No Smoking. (id:63244)
Property Details
| MLS® Number | S12504356 |
| Property Type | Single Family |
| Community Name | Bayfield |
| Parking Space Total | 6 |
Building
| Bathroom Total | 3 |
| Bedrooms Above Ground | 4 |
| Bedrooms Total | 4 |
| Appliances | Water Heater |
| Basement Development | Partially Finished |
| Basement Type | N/a (partially Finished) |
| Construction Style Attachment | Detached |
| Cooling Type | Central Air Conditioning |
| Exterior Finish | Brick |
| Fireplace Present | Yes |
| Foundation Type | Block |
| Half Bath Total | 1 |
| Heating Fuel | Natural Gas |
| Heating Type | Forced Air |
| Stories Total | 2 |
| Size Interior | 2000 - 2500 Sqft |
| Type | House |
| Utility Water | Municipal Water |
Parking
| Attached Garage | |
| Garage |
Land
| Acreage | No |
| Sewer | Sanitary Sewer |
| Size Depth | 150 Ft |
| Size Frontage | 41 Ft |
| Size Irregular | 41 X 150 Ft |
| Size Total Text | 41 X 150 Ft |
Rooms
| Level | Type | Length | Width | Dimensions |
|---|---|---|---|---|
| Second Level | Bedroom 4 | 3.65 m | 2.71 m | 3.65 m x 2.71 m |
| Second Level | Bedroom | 4.54 m | 5.15 m | 4.54 m x 5.15 m |
| Second Level | Bedroom 2 | 3.81 m | 3.04 m | 3.81 m x 3.04 m |
| Second Level | Bedroom 3 | 3.04 m | 4.26 m | 3.04 m x 4.26 m |
| Main Level | Kitchen | 3.5 m | 5.76 m | 3.5 m x 5.76 m |
| Main Level | Family Room | 5.76 m | 3.04 m | 5.76 m x 3.04 m |
| Main Level | Living Room | 3.96 m | 3.17 m | 3.96 m x 3.17 m |
| Main Level | Dining Room | 2.87 m | 3.17 m | 2.87 m x 3.17 m |
| Main Level | Laundry Room | 2.41 m | 2.38 m | 2.41 m x 2.38 m |
https://www.realtor.ca/real-estate/29061842/15-surrey-drive-barrie-bayfield-bayfield
Interested?
Contact us for more information




