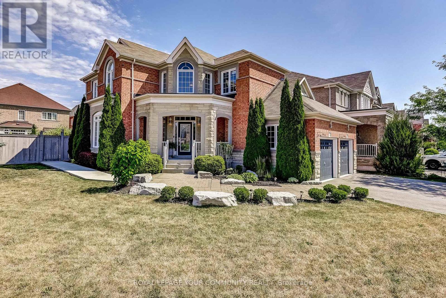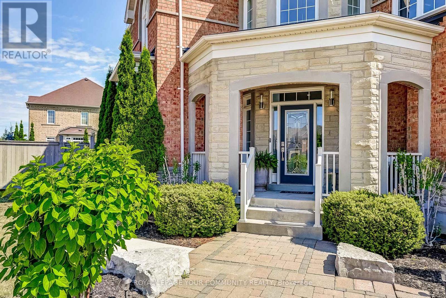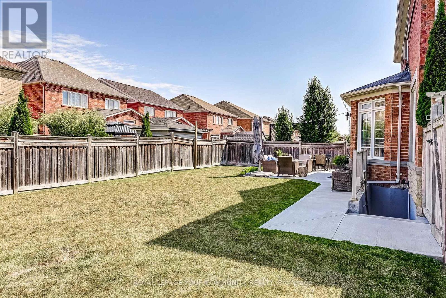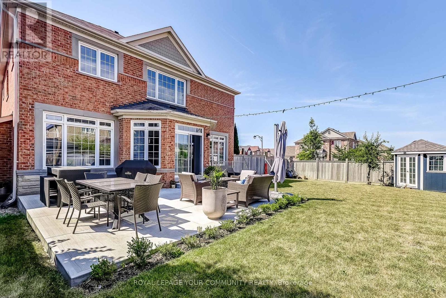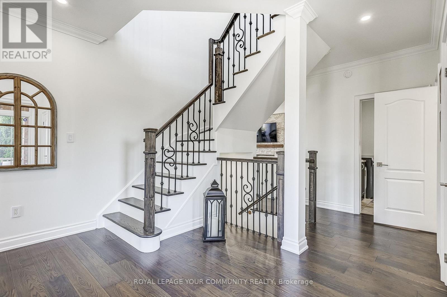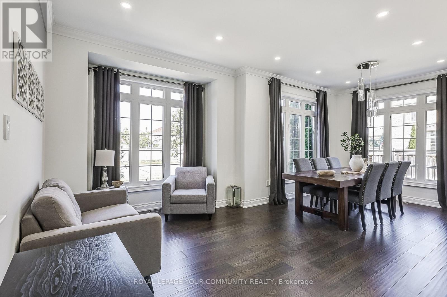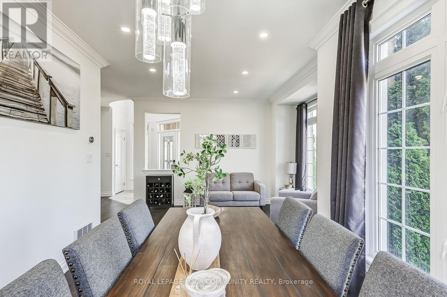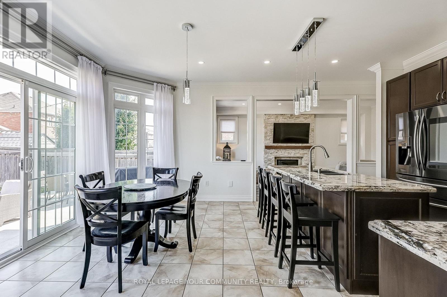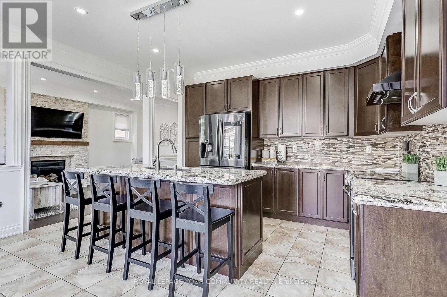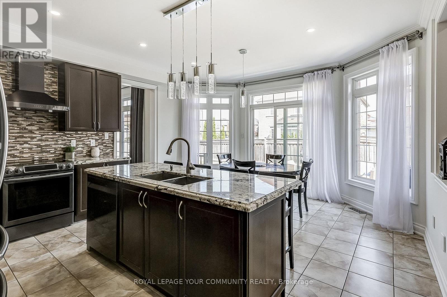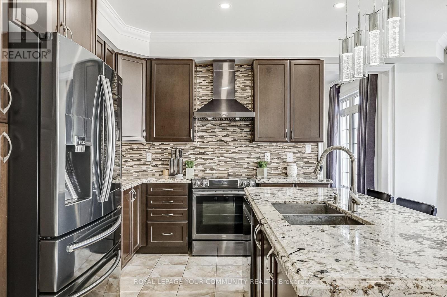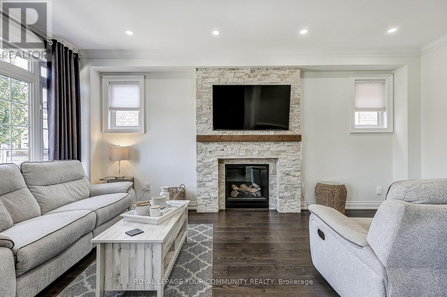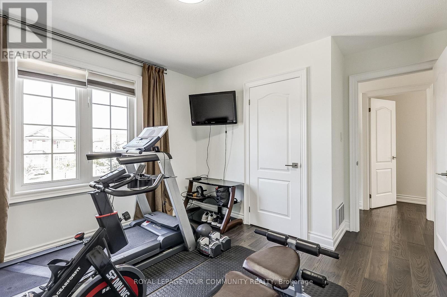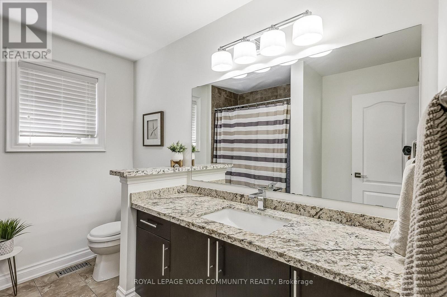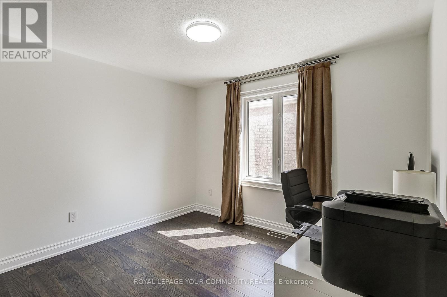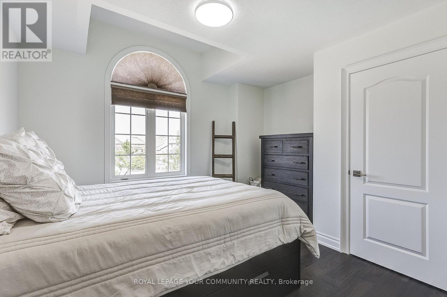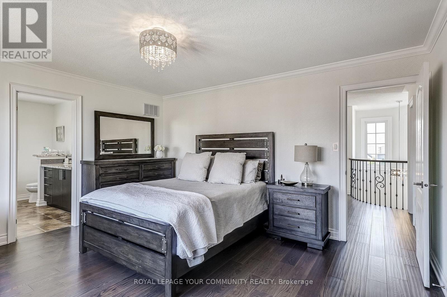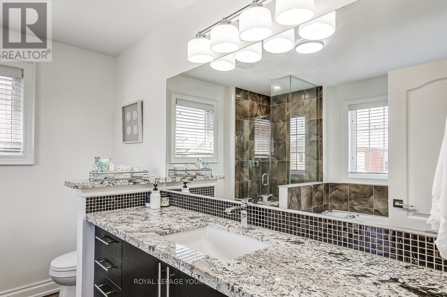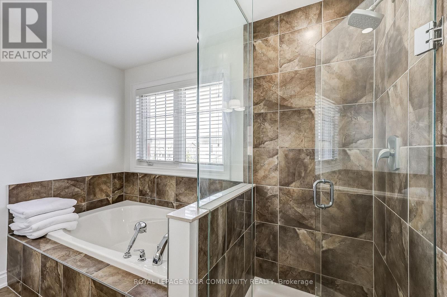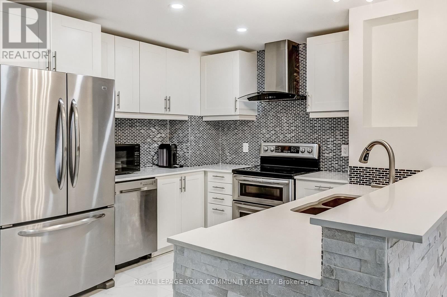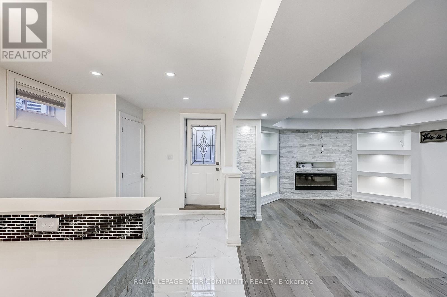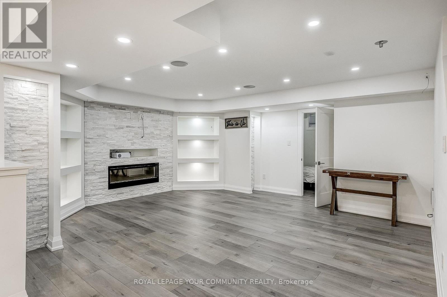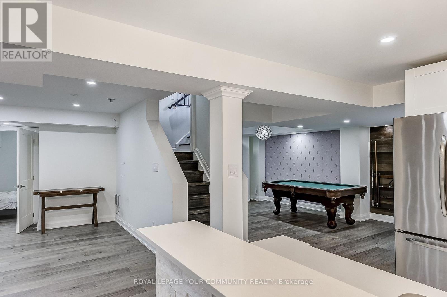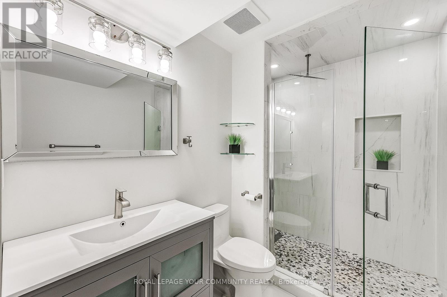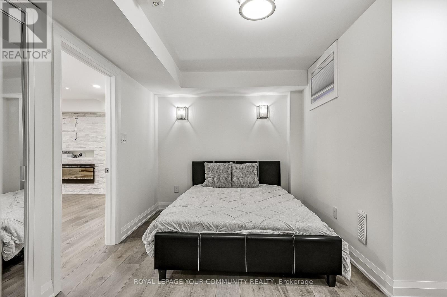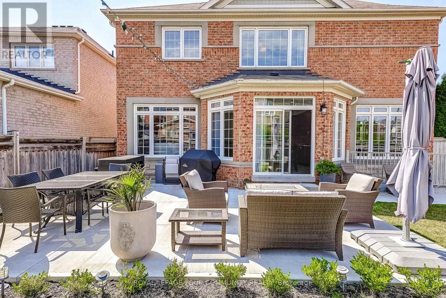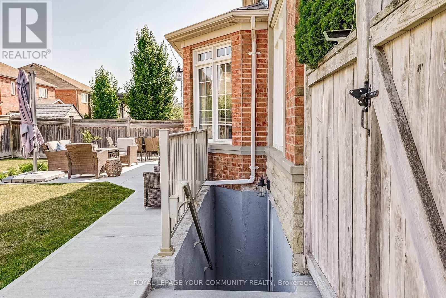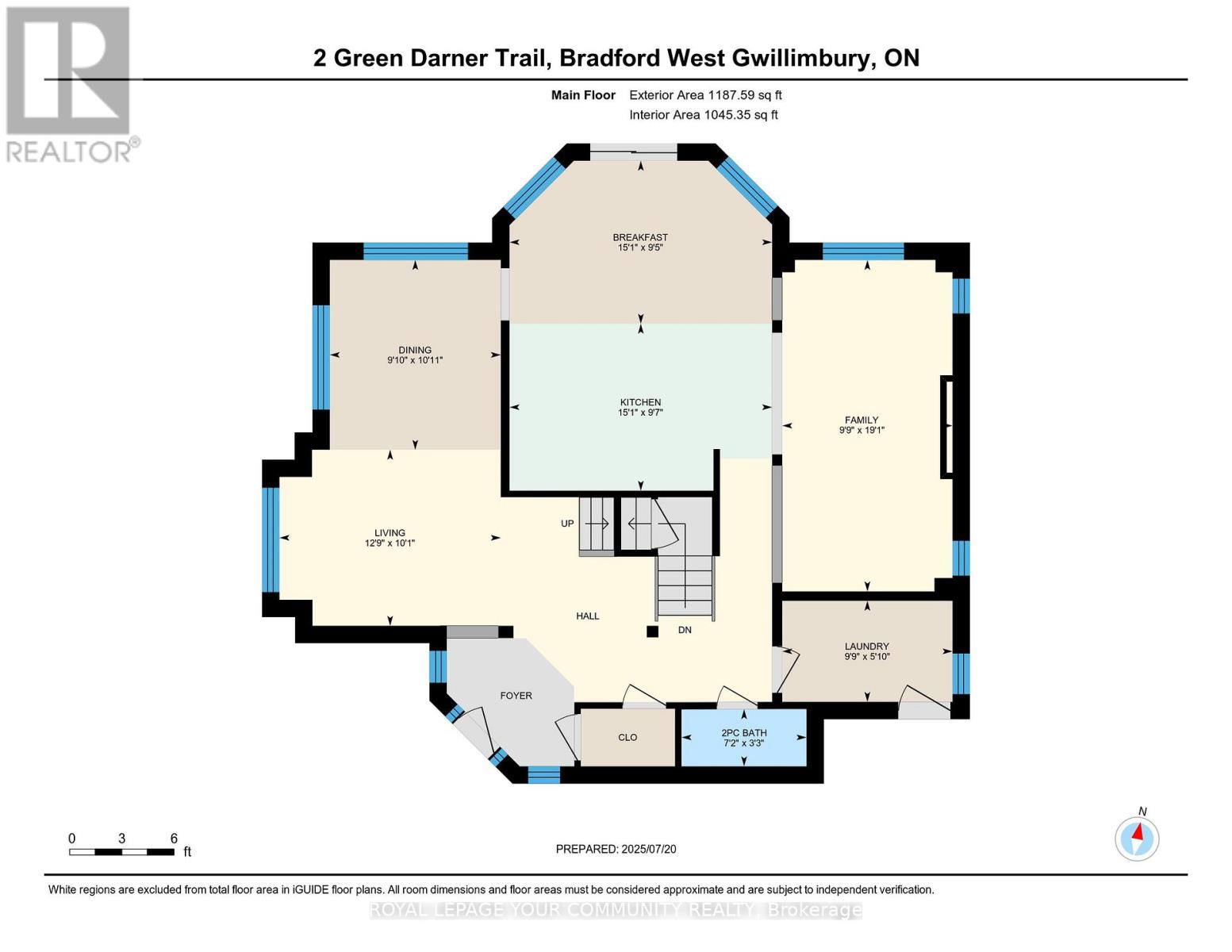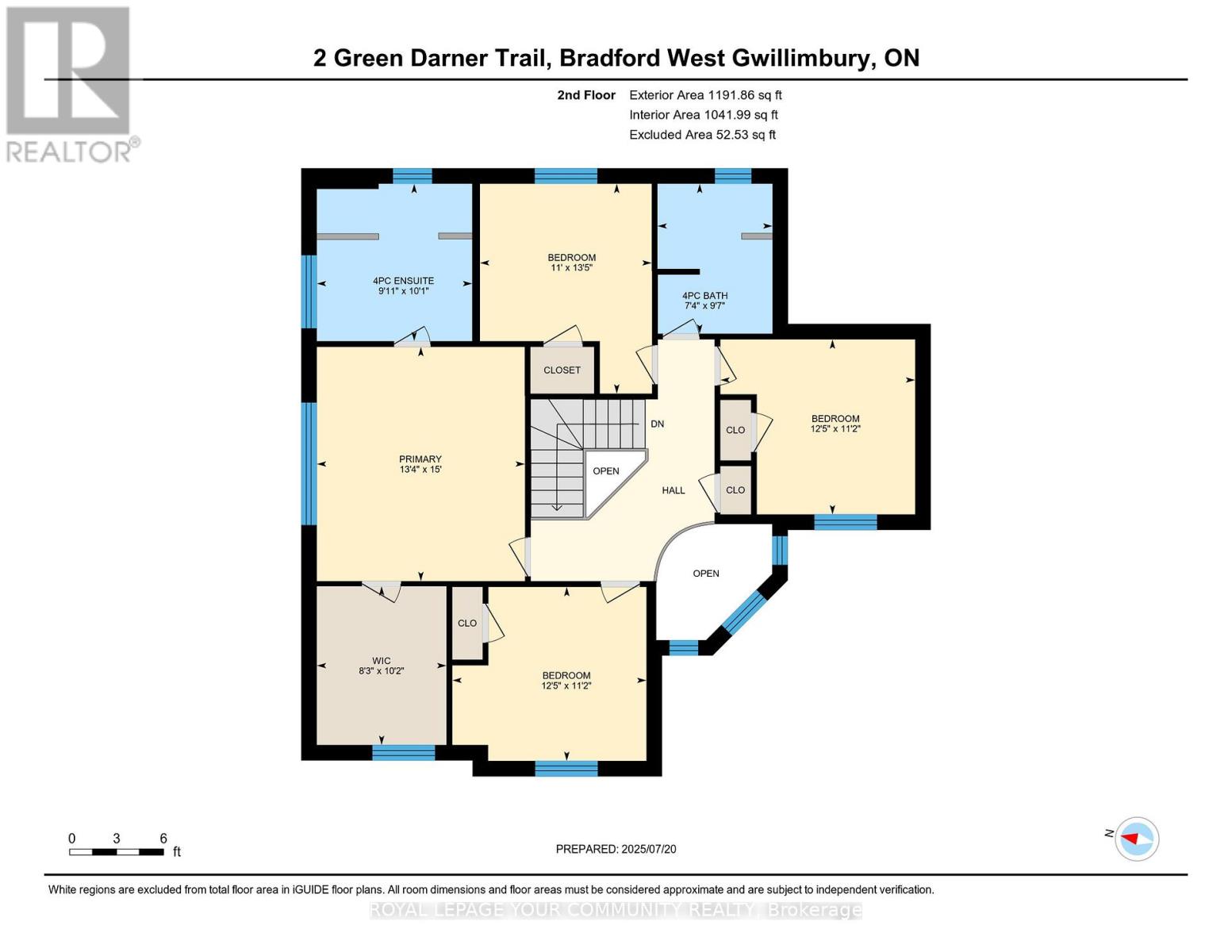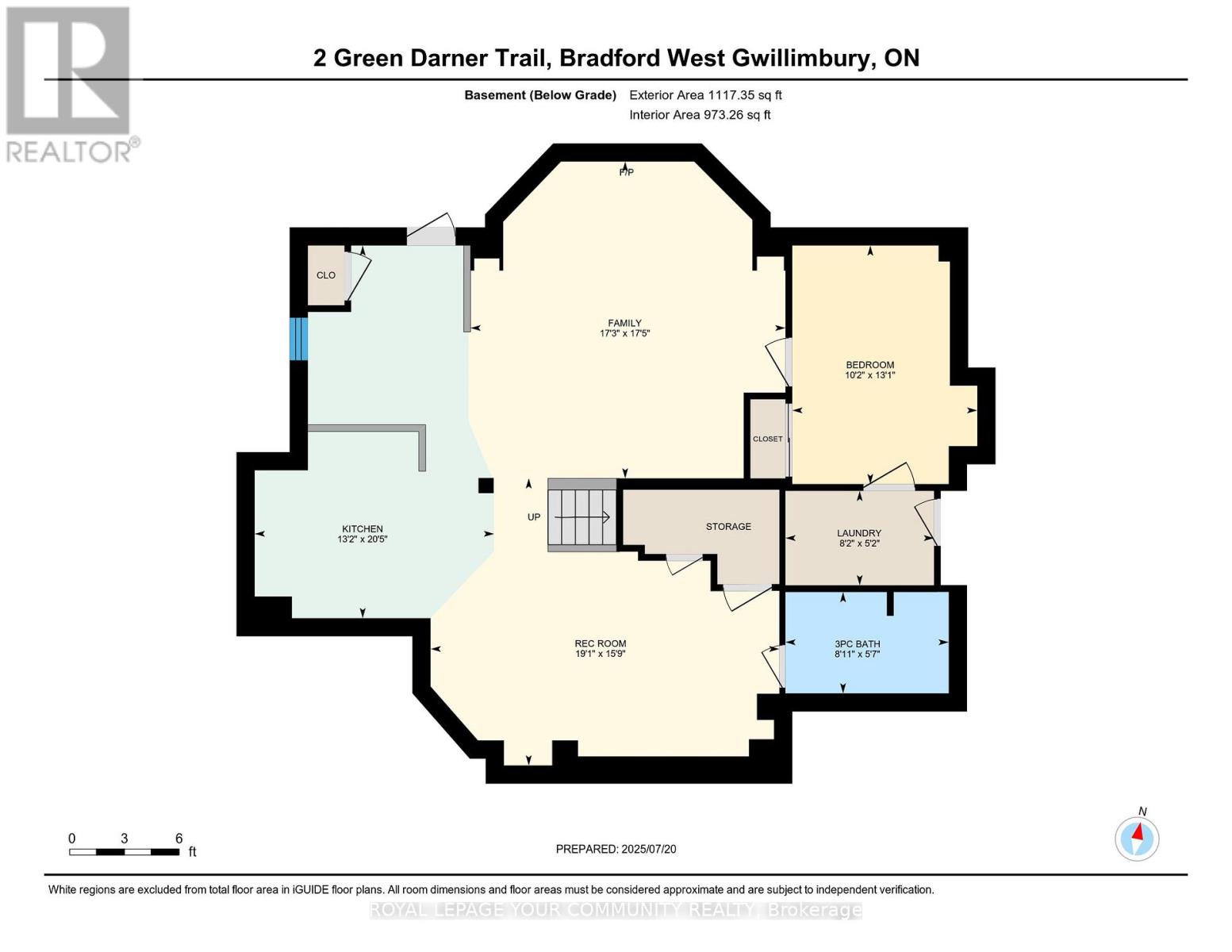5 Bedroom
4 Bathroom
2000 - 2500 sqft
Fireplace
Central Air Conditioning
Forced Air
$1,299,000
POTENTIAL RENTAL INCOME - Breathtaking detached smart home on a premium corner lot in one of Bradford's most sought-after neighbourhoods. Offering over 3,000 sq. ft. of living space, including a beautifully finished basement apartment with a separate entrance perfect for in-laws or rental income. This stunning open-concept home features new hardwood floors on the main and second levels, crown moulding, pot lights, and 9-ft ceilings. The upgraded eat-in kitchen boasts granite counters, a massive centre island, backsplash, and smart stainless-steel appliances. Enjoy the cozy fireplace in the family room and the convenience of a smart security system throughout. The fully finished basement adds exceptional versatility, while the landscaped yard enhances curb appeal and outdoor living. The spacious primary bedroom includes a walk-in closet and 4-piece ensuite. Located close to top rated schools, parks, trails, Highway 400, and all essential amenities. Move-in ready, a perfect blend of luxury, comfort, and modern living. (id:63244)
Property Details
|
MLS® Number
|
N12502022 |
|
Property Type
|
Single Family |
|
Community Name
|
Bradford |
|
Equipment Type
|
Water Heater, Water Heater - Tankless |
|
Parking Space Total
|
5 |
|
Rental Equipment Type
|
Water Heater, Water Heater - Tankless |
Building
|
Bathroom Total
|
4 |
|
Bedrooms Above Ground
|
4 |
|
Bedrooms Below Ground
|
1 |
|
Bedrooms Total
|
5 |
|
Appliances
|
Dishwasher, Dryer, Garage Door Opener, Stove, Washer, Window Coverings, Refrigerator |
|
Basement Features
|
Apartment In Basement, Separate Entrance |
|
Basement Type
|
N/a, N/a |
|
Construction Style Attachment
|
Detached |
|
Cooling Type
|
Central Air Conditioning |
|
Exterior Finish
|
Brick |
|
Fireplace Present
|
Yes |
|
Flooring Type
|
Tile, Hardwood, Laminate |
|
Foundation Type
|
Unknown |
|
Half Bath Total
|
1 |
|
Heating Fuel
|
Natural Gas |
|
Heating Type
|
Forced Air |
|
Stories Total
|
2 |
|
Size Interior
|
2000 - 2500 Sqft |
|
Type
|
House |
|
Utility Water
|
Municipal Water |
Parking
Land
|
Acreage
|
No |
|
Sewer
|
Sanitary Sewer |
|
Size Depth
|
112 Ft ,10 In |
|
Size Frontage
|
60 Ft ,10 In |
|
Size Irregular
|
60.9 X 112.9 Ft |
|
Size Total Text
|
60.9 X 112.9 Ft |
Rooms
| Level |
Type |
Length |
Width |
Dimensions |
|
Second Level |
Bedroom |
3.35 m |
4.09 m |
3.35 m x 4.09 m |
|
Second Level |
Bedroom 2 |
3.78 m |
3.4 m |
3.78 m x 3.4 m |
|
Second Level |
Bedroom 3 |
3.78 m |
3.4 m |
3.78 m x 3.4 m |
|
Second Level |
Bedroom 4 |
4.06 m |
4.57 m |
4.06 m x 4.57 m |
|
Basement |
Bedroom 5 |
3.99 m |
3.1 m |
3.99 m x 3.1 m |
|
Basement |
Kitchen |
6.22 m |
4.01 m |
6.22 m x 4.01 m |
|
Basement |
Family Room |
5.31 m |
5.26 m |
5.31 m x 5.26 m |
|
Main Level |
Kitchen |
2.9 m |
4.5 m |
2.9 m x 4.5 m |
|
Main Level |
Living Room |
3 m |
3.8 m |
3 m x 3.8 m |
|
Main Level |
Dining Room |
3.33 m |
3 m |
3.33 m x 3 m |
https://www.realtor.ca/real-estate/29059473/2-green-darner-trail-bradford-west-gwillimbury-bradford-bradford
