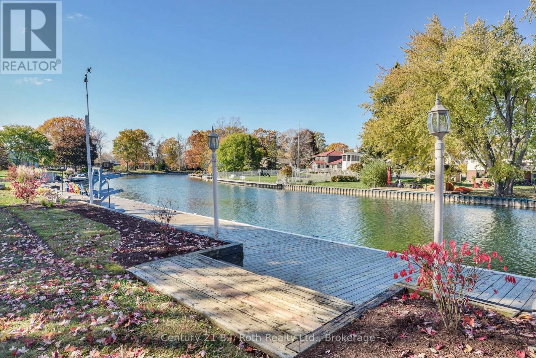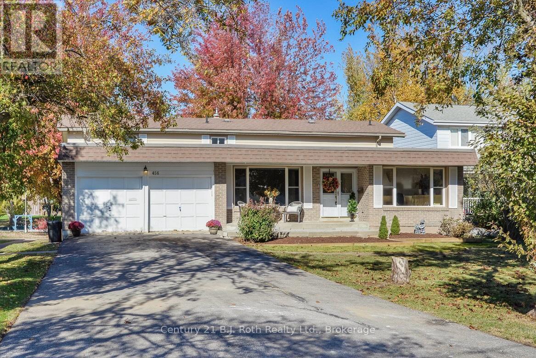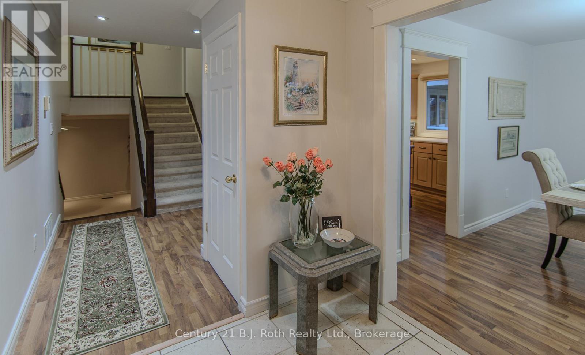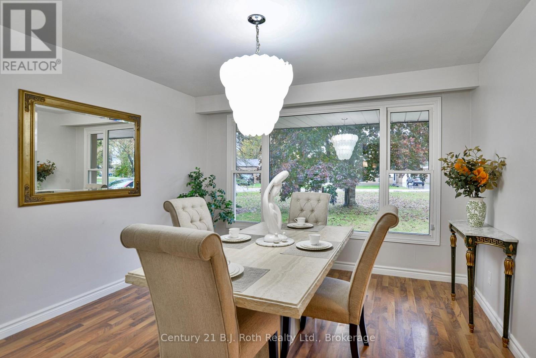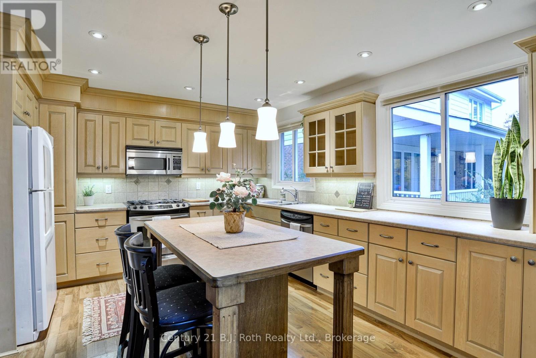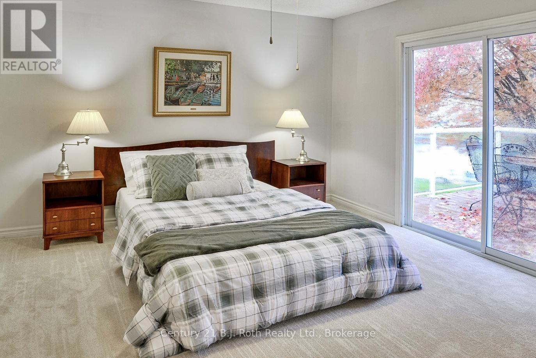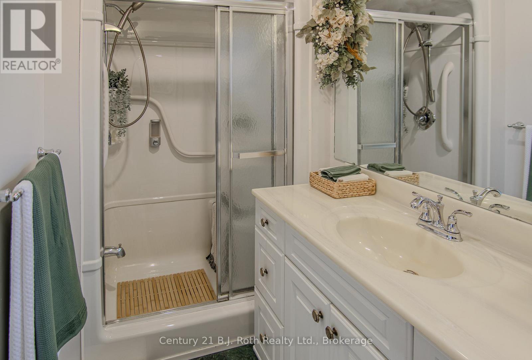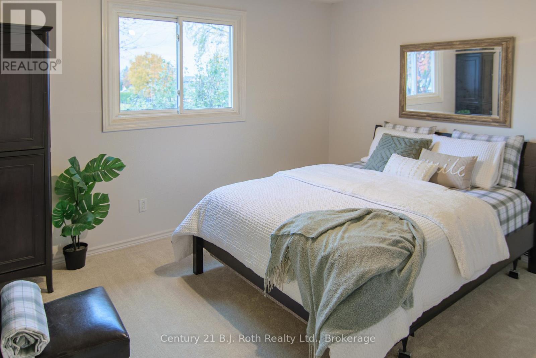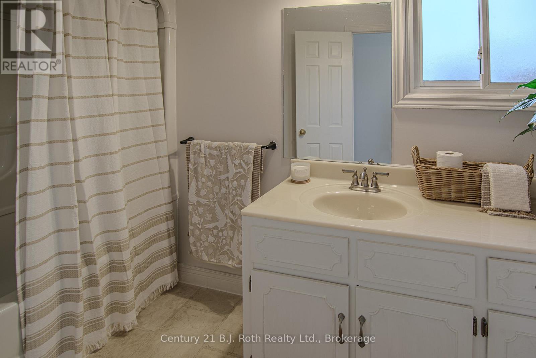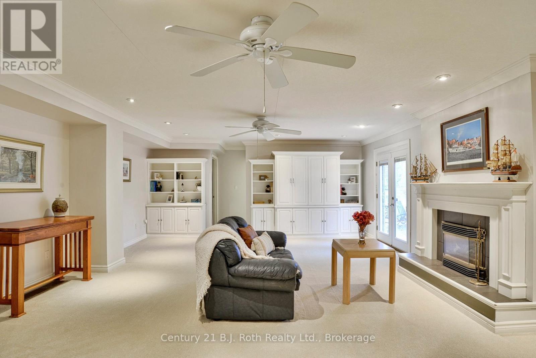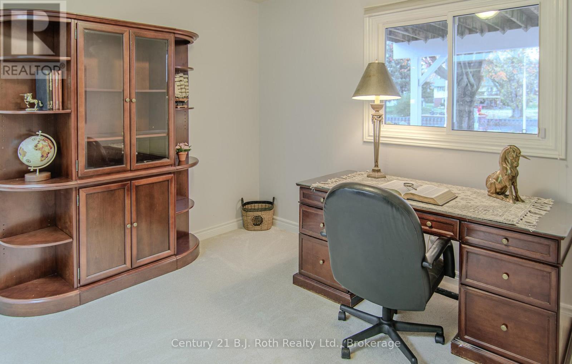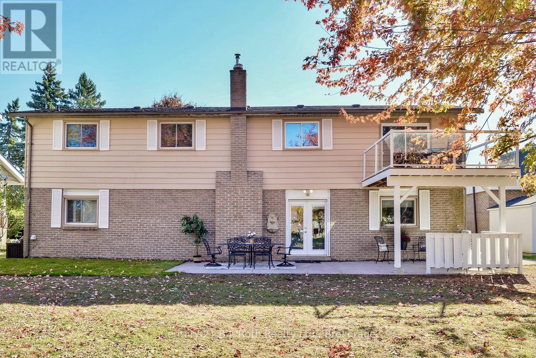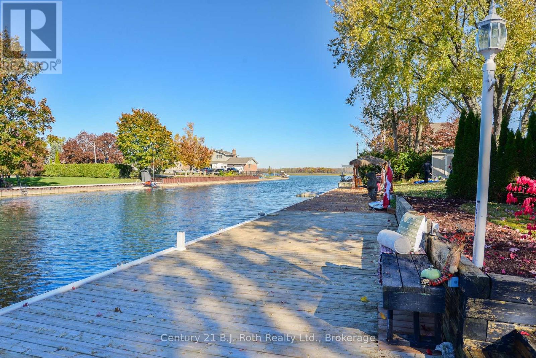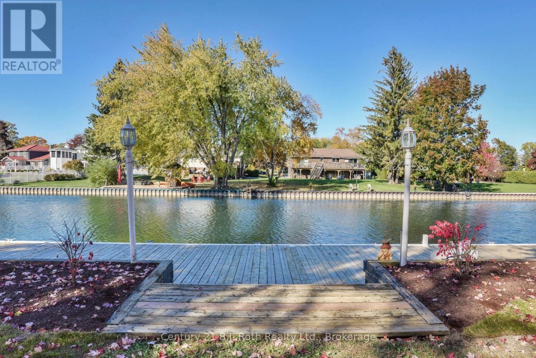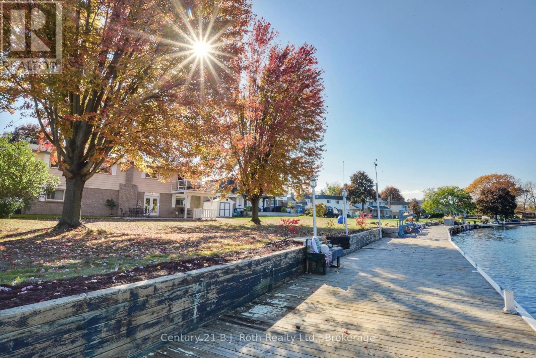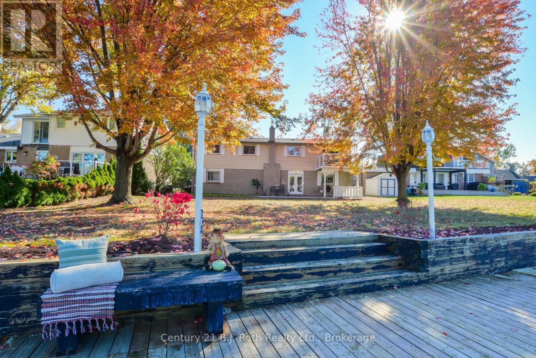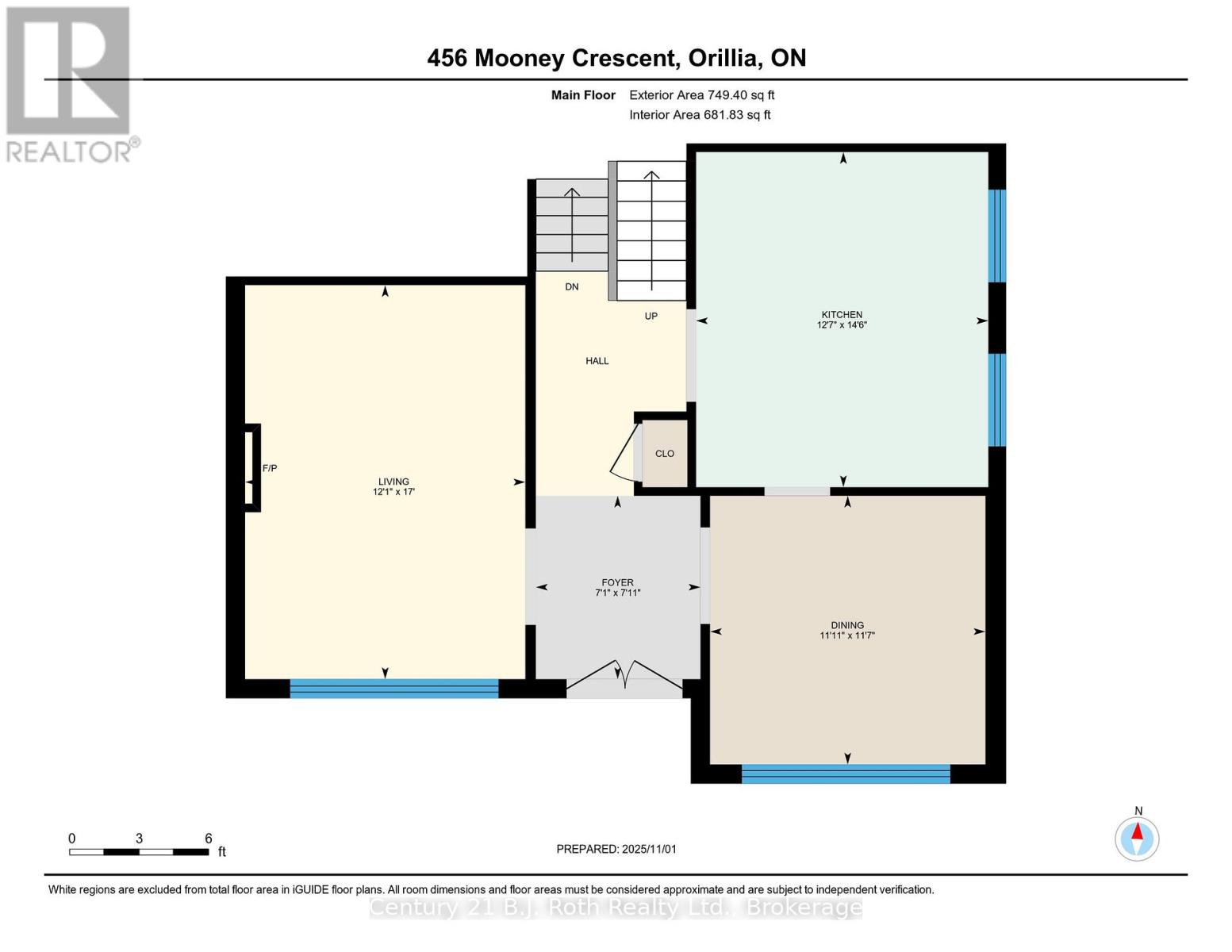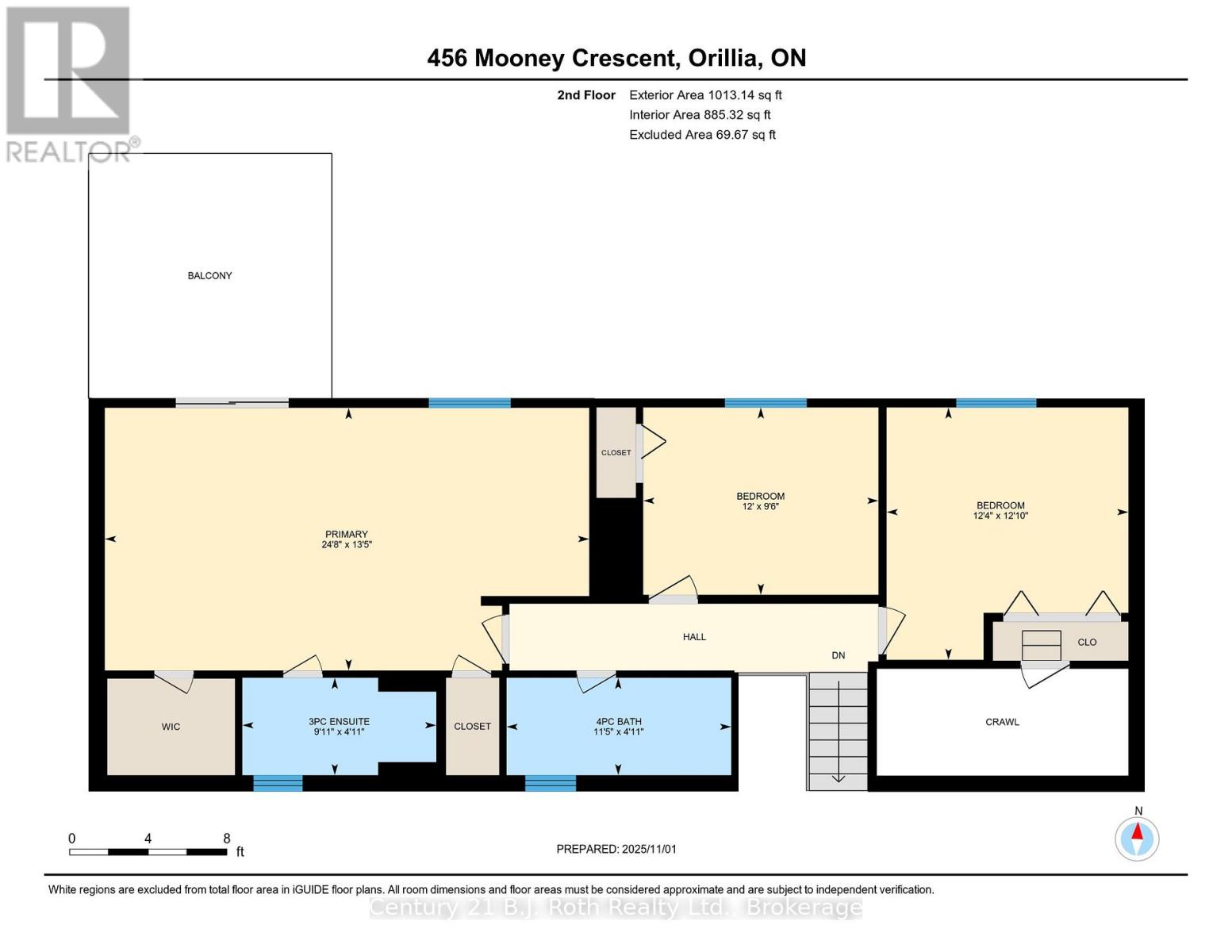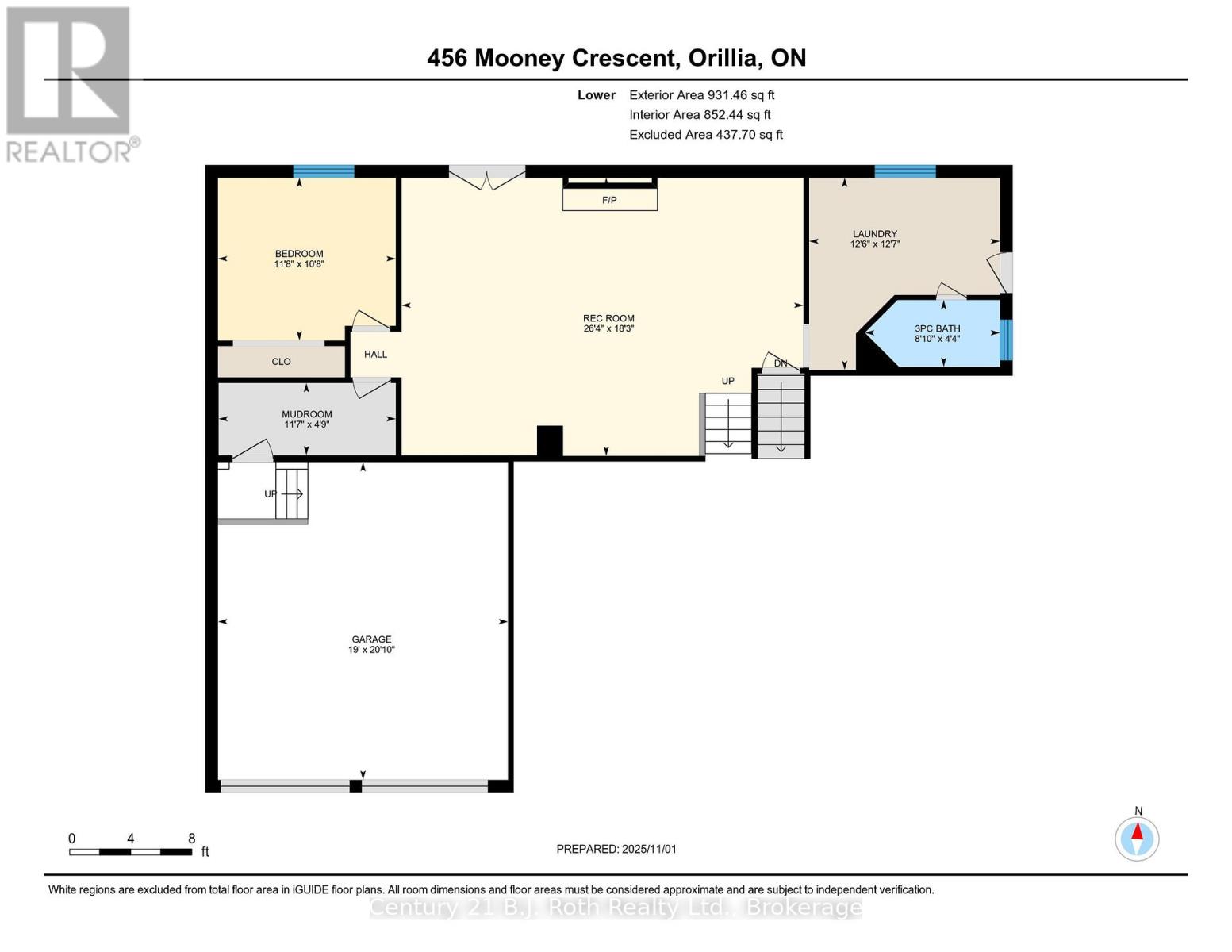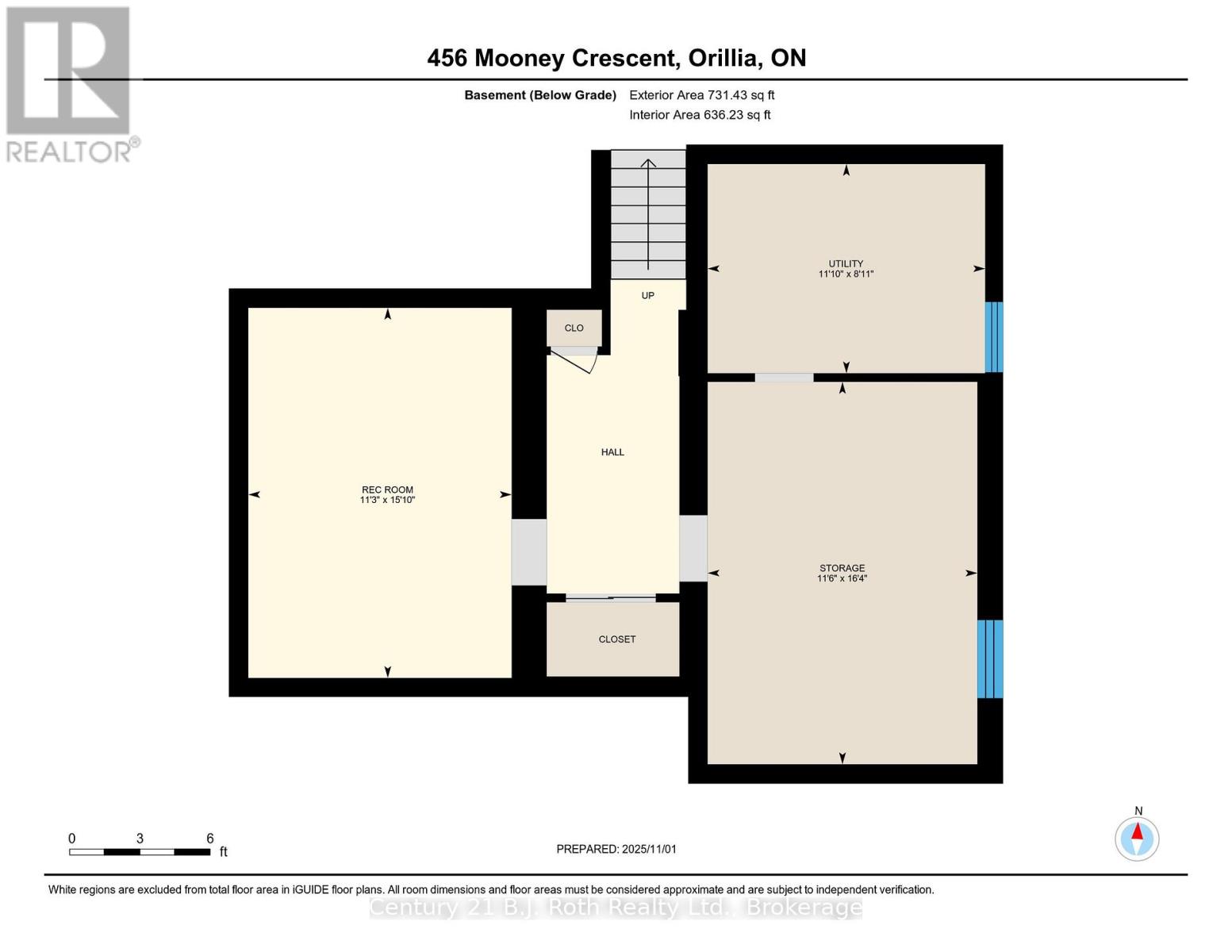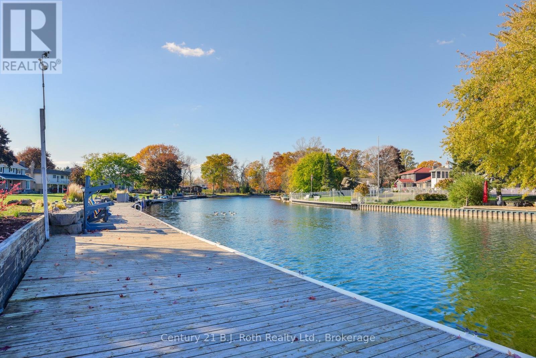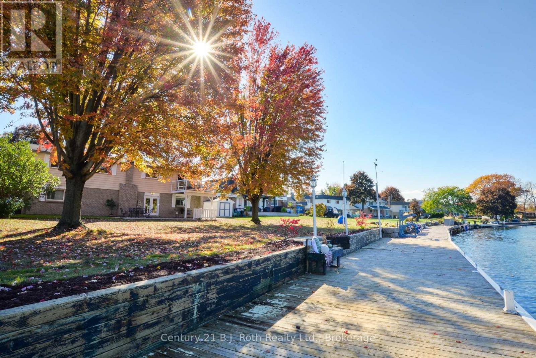4 Bedroom
3 Bathroom
2000 - 2500 sqft
Fireplace
Central Air Conditioning
Forced Air
Waterfront On Lake
Landscaped
$1,099,900
Discover your dream home on the coveted Dougall Canal with direct, protected access to Lake Couchiching! This sprawling 4-level backsplit sits at the end of a quiet, family-friendly cul-de-sac in one of Orillia's most sought-after neighbourhoods. Extensively updated with new carpets, fresh paint, and professional landscaping - ready for you to unpack and enjoy! With so many incredible highlights including a bright foyer with easy flow to main living areas, stunning canal views from rear-facing rooms, lower-level walkout and incredible mature trees shading the yard, this property is sure to check all the boxes! An expansive private dock with 15 & 30-amp power for your boat is ready for boating, kayaking, fishing, or sunset relaxation. Minutes from parks, trails, Hwy 11, and downtown Orillia. Your waterfront lifestyle starts here - book your private showing today! (id:63244)
Property Details
|
MLS® Number
|
S12501458 |
|
Property Type
|
Single Family |
|
Community Name
|
Orillia |
|
Easement
|
Sub Division Covenants, Unknown |
|
Parking Space Total
|
8 |
|
Structure
|
Deck, Patio(s), Dock, Breakwater |
|
View Type
|
View Of Water, Direct Water View |
|
Water Front Name
|
Lake Couchiching |
|
Water Front Type
|
Waterfront On Lake |
Building
|
Bathroom Total
|
3 |
|
Bedrooms Above Ground
|
4 |
|
Bedrooms Total
|
4 |
|
Age
|
31 To 50 Years |
|
Amenities
|
Fireplace(s) |
|
Appliances
|
Garage Door Opener Remote(s), Water Heater, Dishwasher, Dryer, Gas Stove(s), Washer, Refrigerator |
|
Basement Development
|
Partially Finished |
|
Basement Type
|
Partial, N/a (partially Finished), Crawl Space |
|
Construction Style Attachment
|
Detached |
|
Construction Style Split Level
|
Backsplit |
|
Cooling Type
|
Central Air Conditioning |
|
Exterior Finish
|
Brick, Aluminum Siding |
|
Fireplace Present
|
Yes |
|
Fireplace Total
|
2 |
|
Foundation Type
|
Poured Concrete |
|
Heating Fuel
|
Natural Gas |
|
Heating Type
|
Forced Air |
|
Size Interior
|
2000 - 2500 Sqft |
|
Type
|
House |
|
Utility Water
|
Municipal Water |
Parking
Land
|
Access Type
|
Public Road, Private Docking |
|
Acreage
|
No |
|
Landscape Features
|
Landscaped |
|
Sewer
|
Sanitary Sewer |
|
Size Depth
|
205 Ft ,8 In |
|
Size Frontage
|
71 Ft ,6 In |
|
Size Irregular
|
71.5 X 205.7 Ft |
|
Size Total Text
|
71.5 X 205.7 Ft |
|
Zoning Description
|
R1 |
Rooms
| Level |
Type |
Length |
Width |
Dimensions |
|
Second Level |
Bedroom |
3.92 m |
3.75 m |
3.92 m x 3.75 m |
|
Second Level |
Bedroom |
2.91 m |
3.65 m |
2.91 m x 3.65 m |
|
Second Level |
Primary Bedroom |
4.08 m |
7.52 m |
4.08 m x 7.52 m |
|
Basement |
Utility Room |
4.98 m |
3.51 m |
4.98 m x 3.51 m |
|
Basement |
Recreational, Games Room |
4.82 m |
3.43 m |
4.82 m x 3.43 m |
|
Lower Level |
Laundry Room |
3.84 m |
3.81 m |
3.84 m x 3.81 m |
|
Lower Level |
Recreational, Games Room |
5.56 m |
8.03 m |
5.56 m x 8.03 m |
|
Lower Level |
Bedroom |
3.25 m |
3.55 m |
3.25 m x 3.55 m |
|
Main Level |
Foyer |
2.41 m |
2.17 m |
2.41 m x 2.17 m |
|
Main Level |
Living Room |
5.19 m |
3.69 m |
5.19 m x 3.69 m |
|
Main Level |
Dining Room |
3.54 m |
3.63 m |
3.54 m x 3.63 m |
|
Main Level |
Kitchen |
4.41 m |
3.85 m |
4.41 m x 3.85 m |
Utilities
|
Cable
|
Available |
|
Electricity
|
Available |
|
Sewer
|
Available |
https://www.realtor.ca/real-estate/29058872/456-mooney-crescent-orillia-orillia


