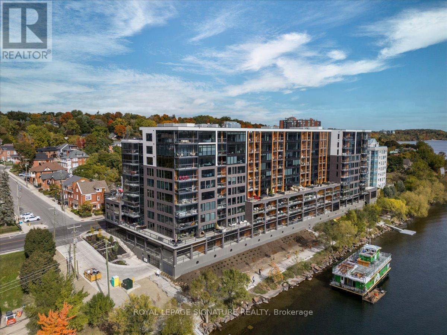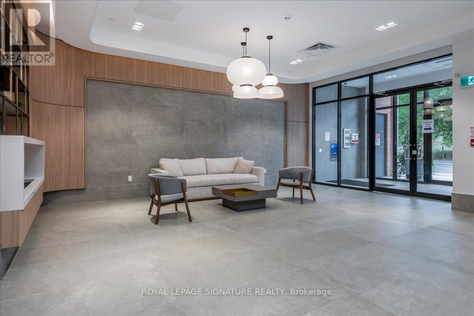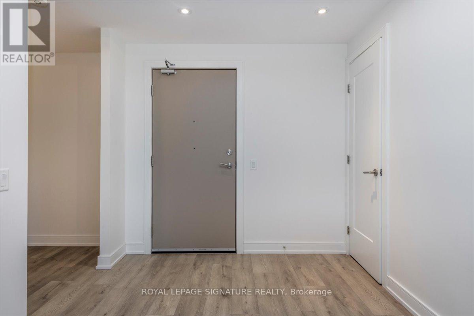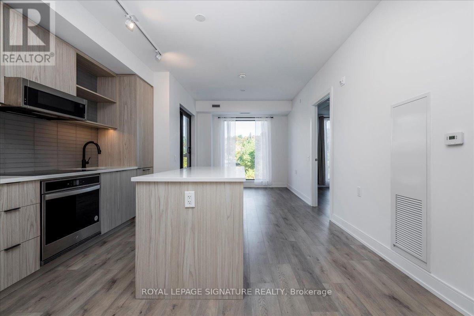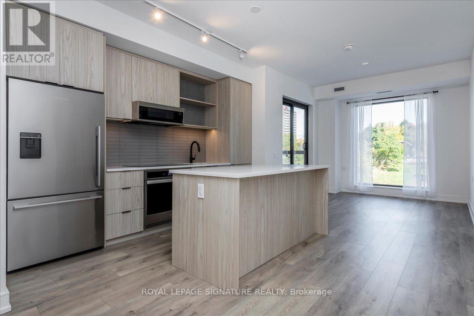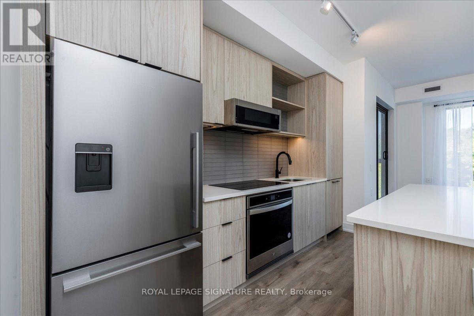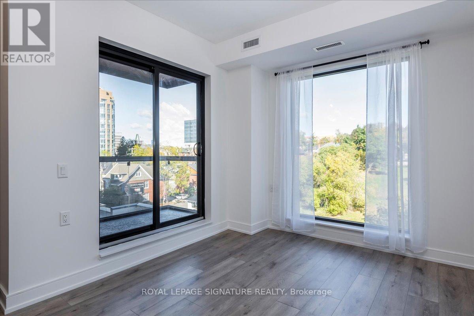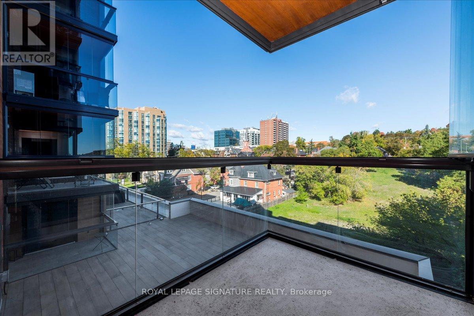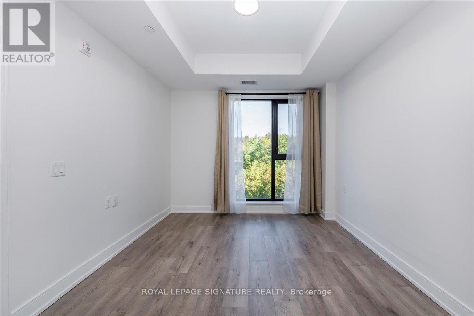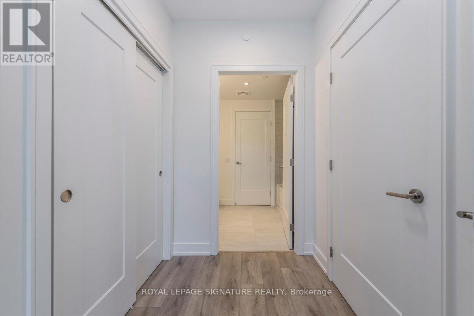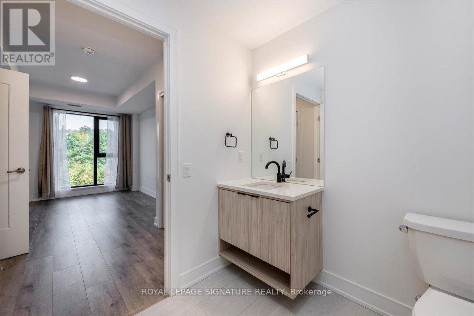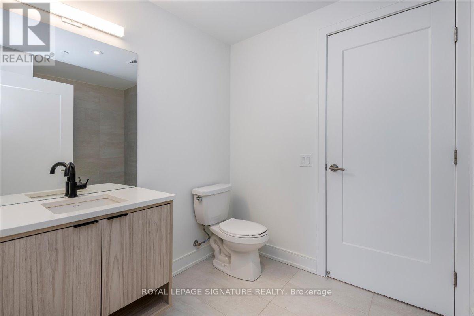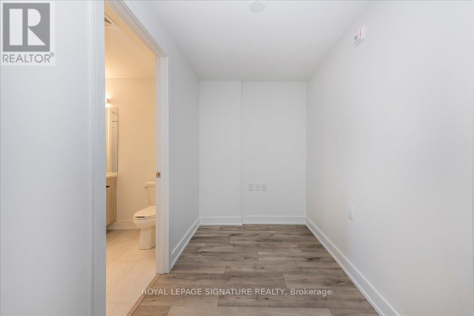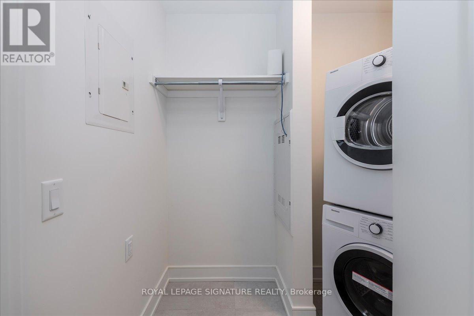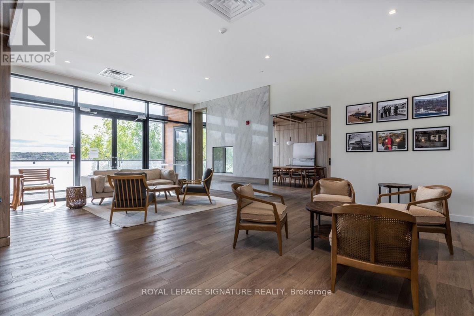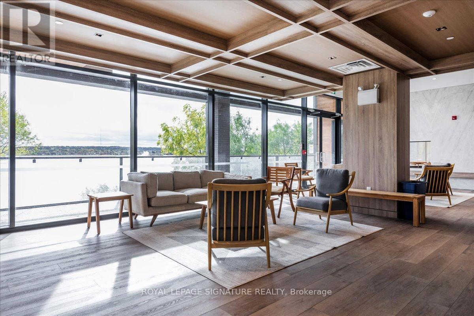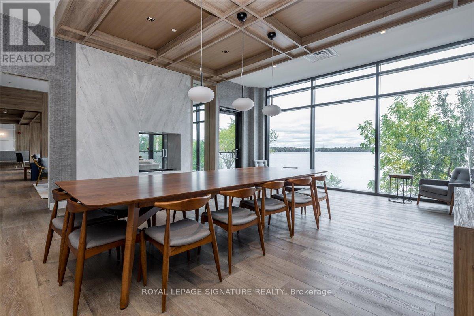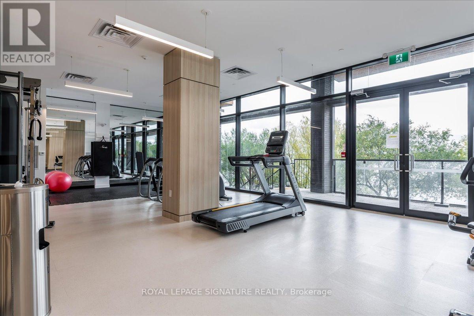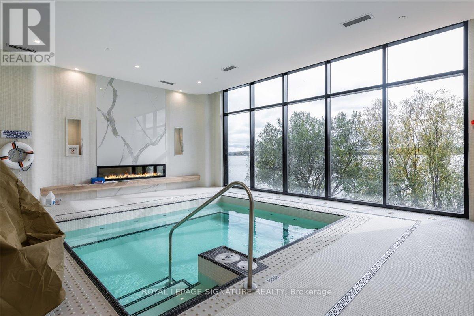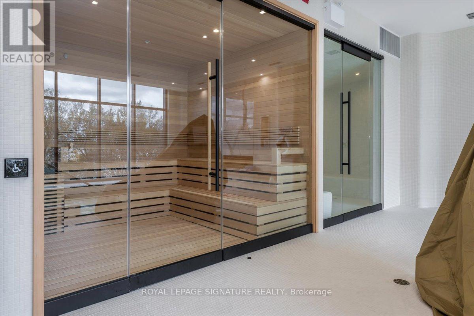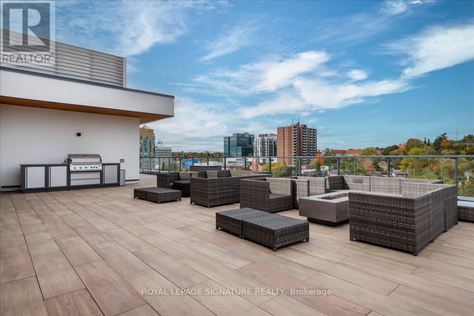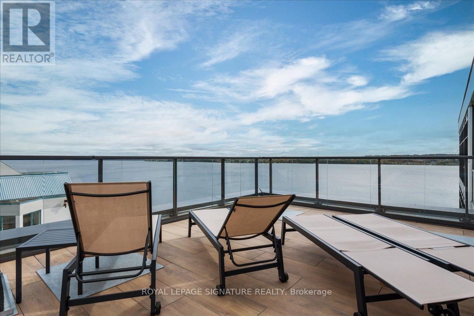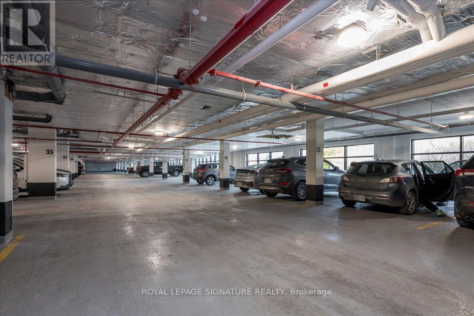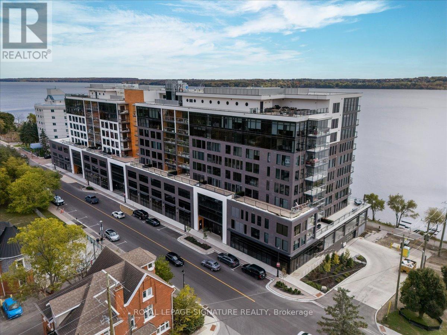517 - 185 Dunlop Street E Barrie (Lakeshore), Ontario L4M 0L7
2 Bedroom
1 Bathroom
700 - 799 sqft
Central Air Conditioning
Heat Pump, Not Known
Waterfront
$579,800Maintenance, Common Area Maintenance, Insurance, Parking
$656.38 Monthly
Maintenance, Common Area Maintenance, Insurance, Parking
$656.38 MonthlyWelcome to the gorgeous Lakhouse Condo. You will find upscale decor and high end finishes in this 1 bedroom plus den. Overlooking Lake Simcoe with plenty of functional space and an enclosed balcony to enjoy year round with sliding glass panels to let in nice summer breeze. Great location for enjoying lake activities (building features storage for your kayak, paddleboard or bicycle) commuting to the GTA or to cottage country, trails for hiking, or enjoying a nice dinner in one of the many waterfront community restaurants. (id:63244)
Property Details
| MLS® Number | S12497010 |
| Property Type | Single Family |
| Community Name | Lakeshore |
| Amenities Near By | Beach, Park |
| Community Features | Pets Allowed With Restrictions |
| Features | Balcony, Carpet Free, In Suite Laundry |
| Parking Space Total | 1 |
| View Type | View, City View |
| Water Front Type | Waterfront |
Building
| Bathroom Total | 1 |
| Bedrooms Above Ground | 1 |
| Bedrooms Below Ground | 1 |
| Bedrooms Total | 2 |
| Age | 0 To 5 Years |
| Amenities | Security/concierge, Exercise Centre, Visitor Parking, Separate Electricity Meters, Storage - Locker |
| Appliances | Garage Door Opener Remote(s), Dryer, Washer, Window Coverings |
| Basement Type | None |
| Cooling Type | Central Air Conditioning |
| Exterior Finish | Concrete |
| Fire Protection | Smoke Detectors |
| Flooring Type | Laminate, Concrete |
| Foundation Type | Concrete |
| Heating Fuel | Electric, Natural Gas |
| Heating Type | Heat Pump, Not Known |
| Size Interior | 700 - 799 Sqft |
| Type | Apartment |
Parking
| Underground | |
| Garage |
Land
| Acreage | No |
| Land Amenities | Beach, Park |
Rooms
| Level | Type | Length | Width | Dimensions |
|---|---|---|---|---|
| Main Level | Living Room | 2.93 m | 3 m | 2.93 m x 3 m |
| Main Level | Dining Room | 2.93 m | 3 m | 2.93 m x 3 m |
| Main Level | Kitchen | 4 m | 3.66 m | 4 m x 3.66 m |
| Main Level | Primary Bedroom | 3.05 m | 3.66 m | 3.05 m x 3.66 m |
| Main Level | Den | 3 m | 1.78 m | 3 m x 1.78 m |
| Main Level | Sunroom | 2.44 m | 2.44 m | 2.44 m x 2.44 m |
https://www.realtor.ca/real-estate/29054541/517-185-dunlop-street-e-barrie-lakeshore-lakeshore
Interested?
Contact us for more information
