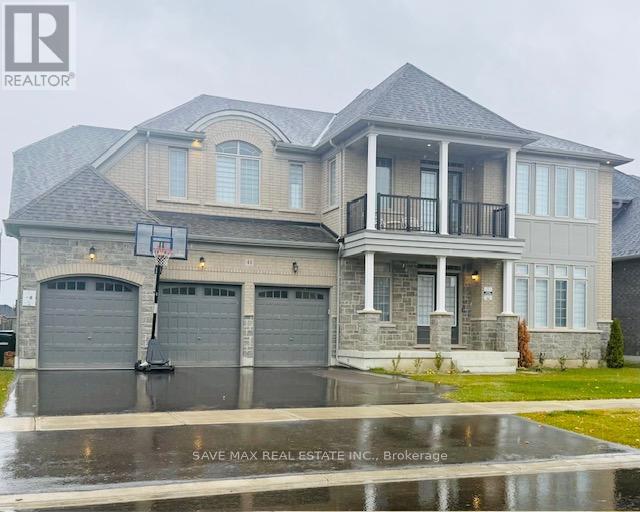5 Bedroom
5 Bathroom
5000 - 100000 sqft
Central Air Conditioning
Forced Air
$1,900,000
This Executive residence offers approximately 5115 sq. ft of thoughtfully designed living space, W/I 5 Bedroom Detached w/3 Car-Garage & Look-out Basement on a Premium lot (70X140FT). Over $200k spent on upgrades, include 10 ceiling on Main & 10 ceiling on 2nd Floor & 9 Ceiling in Basement. Double Door Entry. Welcoming Foyer. Huge Living/Dining combined w/ quality hardwood & large windows. Chefs Gourmet Kitchen w/ S/S appliances, Center island & Backsplash. Separate Family room w/ Hardwood Flooring. Main Floor office w/ hardwood floors & large windows for Lots of light. Stained Oak Staircase w/ Iron Pickets. Primary Bedroom w/ 6pc Ensuite &His/Her closets. 4 other good sized bedrooms. Every room is attached to a washroom. Media/entertainment area w/ walk-out to Balcony. Unspoiled Basement can be finished as per your taste. (id:63244)
Property Details
|
MLS® Number
|
N12492870 |
|
Property Type
|
Single Family |
|
Community Name
|
Colgan |
|
Equipment Type
|
Water Heater |
|
Parking Space Total
|
8 |
|
Rental Equipment Type
|
Water Heater |
Building
|
Bathroom Total
|
5 |
|
Bedrooms Above Ground
|
5 |
|
Bedrooms Total
|
5 |
|
Age
|
New Building |
|
Appliances
|
Dishwasher, Stove, Refrigerator |
|
Basement Features
|
Separate Entrance |
|
Basement Type
|
Full |
|
Construction Style Attachment
|
Detached |
|
Cooling Type
|
Central Air Conditioning |
|
Exterior Finish
|
Brick, Stone |
|
Flooring Type
|
Hardwood, Carpeted |
|
Foundation Type
|
Poured Concrete |
|
Half Bath Total
|
1 |
|
Heating Fuel
|
Natural Gas |
|
Heating Type
|
Forced Air |
|
Stories Total
|
2 |
|
Size Interior
|
5000 - 100000 Sqft |
|
Type
|
House |
|
Utility Water
|
Municipal Water |
Parking
Land
|
Acreage
|
No |
|
Sewer
|
Sanitary Sewer |
|
Size Depth
|
140 Ft ,3 In |
|
Size Frontage
|
70 Ft |
|
Size Irregular
|
70 X 140.3 Ft |
|
Size Total Text
|
70 X 140.3 Ft |
Rooms
| Level |
Type |
Length |
Width |
Dimensions |
|
Second Level |
Bedroom 5 |
4.26 m |
4.29 m |
4.26 m x 4.29 m |
|
Second Level |
Media |
4.08 m |
3.23 m |
4.08 m x 3.23 m |
|
Second Level |
Primary Bedroom |
6.4 m |
5.18 m |
6.4 m x 5.18 m |
|
Second Level |
Bedroom 2 |
5.05 m |
3.65 m |
5.05 m x 3.65 m |
|
Second Level |
Bedroom 3 |
5.05 m |
3.53 m |
5.05 m x 3.53 m |
|
Second Level |
Bedroom 4 |
4.57 m |
4.26 m |
4.57 m x 4.26 m |
|
Main Level |
Living Room |
8.1 m |
4.57 m |
8.1 m x 4.57 m |
|
Main Level |
Dining Room |
8.1 m |
4.57 m |
8.1 m x 4.57 m |
|
Main Level |
Kitchen |
8.52 m |
4.57 m |
8.52 m x 4.57 m |
|
Main Level |
Eating Area |
8.52 m |
4.57 m |
8.52 m x 4.57 m |
|
Main Level |
Family Room |
5.79 m |
5.48 m |
5.79 m x 5.48 m |
|
Main Level |
Office |
4.26 m |
3.59 m |
4.26 m x 3.59 m |
https://www.realtor.ca/real-estate/29050108/41-orchid-crescent-adjala-tosorontio-colgan-colgan


