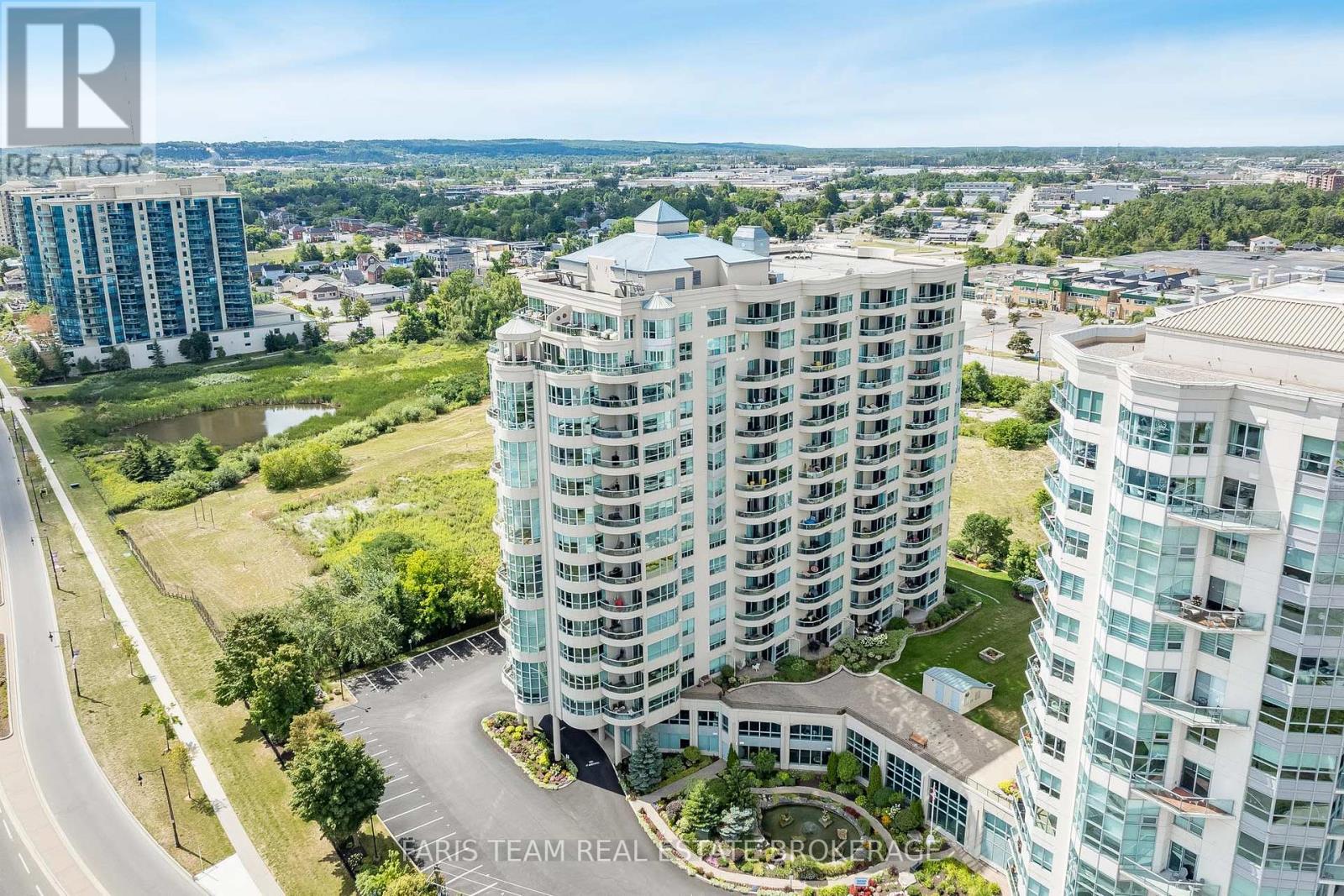902 - 2 Toronto Street Barrie (City Centre), Ontario L4N 9R2
$849,900Maintenance, Insurance, Common Area Maintenance, Water
$1,280 Monthly
Maintenance, Insurance, Common Area Maintenance, Water
$1,280 MonthlyTop 5 Reasons You Will Love This Condo: 1) Immaculately maintained, move-in ready waterfront condo, showcasing high-end finishes throughout 2) Beautiful hardwood floors and an upgraded kitchen with quartz countertops flows seamlessly into the open-concept living room and walkout terrace 3) Serene primary suite complete with ample closet space, a private ensuite, and picturesque views of Kempenfelt Bay 4) Discover the versatile den, perfect for a home office, creative space, or even a third bedroom for guests 5) Welcoming community with exceptional amenities, including a swimming pool, a fitness centre, and a party room, two underground parking spots, EV charging installation available, Furnace, and HVAC replacement and maintenance included. 1,476 fin.sq.ft. (id:63244)
Open House
This property has open houses!
2:00 pm
Ends at:4:00 pm
Property Details
| MLS® Number | S12490182 |
| Property Type | Single Family |
| Community Name | City Centre |
| Amenities Near By | Beach, Marina |
| Community Features | Pets Allowed With Restrictions |
| Features | In Suite Laundry |
| Parking Space Total | 2 |
| View Type | View Of Water |
| Water Front Type | Waterfront |
Building
| Bathroom Total | 2 |
| Bedrooms Above Ground | 2 |
| Bedrooms Below Ground | 1 |
| Bedrooms Total | 3 |
| Age | 16 To 30 Years |
| Amenities | Exercise Centre, Party Room, Fireplace(s), Storage - Locker |
| Appliances | Dishwasher, Dryer, Stove, Water Heater, Washer, Refrigerator |
| Basement Type | None |
| Cooling Type | Central Air Conditioning |
| Exterior Finish | Concrete |
| Fireplace Present | Yes |
| Fireplace Total | 1 |
| Flooring Type | Tile, Hardwood |
| Heating Fuel | Natural Gas |
| Heating Type | Forced Air |
| Size Interior | 1400 - 1599 Sqft |
| Type | Apartment |
Parking
| Underground | |
| Garage |
Land
| Acreage | No |
| Land Amenities | Beach, Marina |
Rooms
| Level | Type | Length | Width | Dimensions |
|---|---|---|---|---|
| Main Level | Kitchen | 2.84 m | 2.7 m | 2.84 m x 2.7 m |
| Main Level | Living Room | 8.94 m | 5.56 m | 8.94 m x 5.56 m |
| Main Level | Den | 3.53 m | 3.06 m | 3.53 m x 3.06 m |
| Main Level | Primary Bedroom | 5.13 m | 4.04 m | 5.13 m x 4.04 m |
| Main Level | Bedroom | 4.16 m | 3.36 m | 4.16 m x 3.36 m |
https://www.realtor.ca/real-estate/29047429/902-2-toronto-street-barrie-city-centre-city-centre
Interested?
Contact us for more information





































