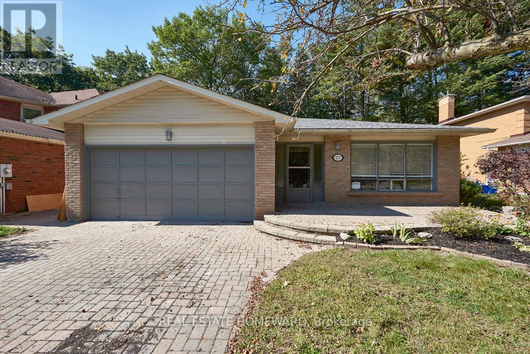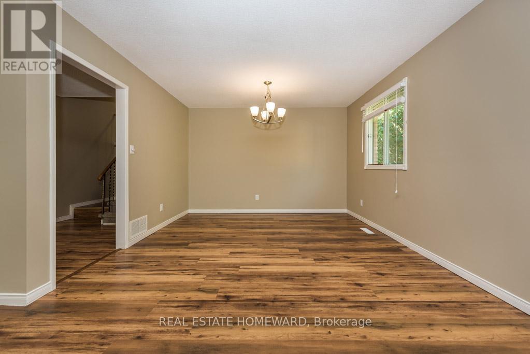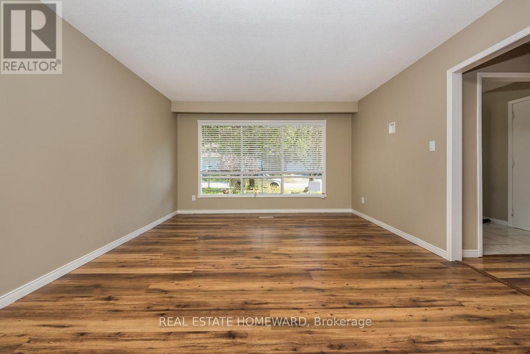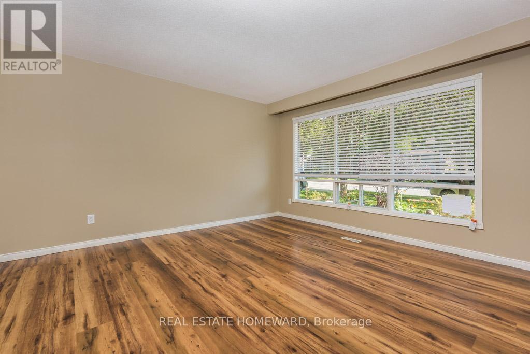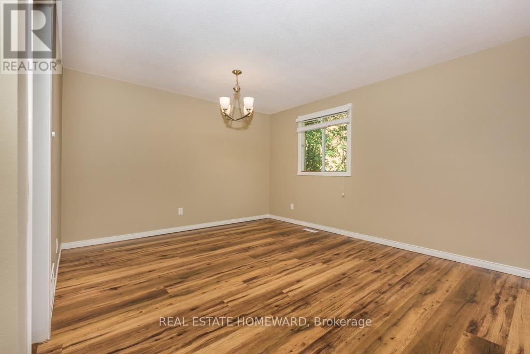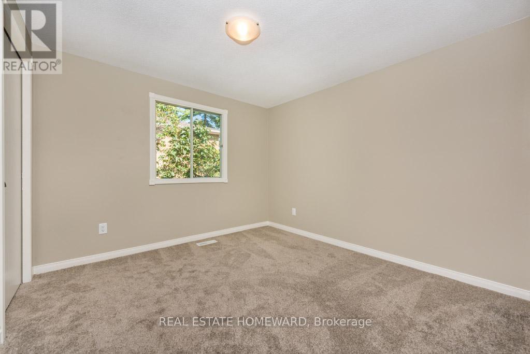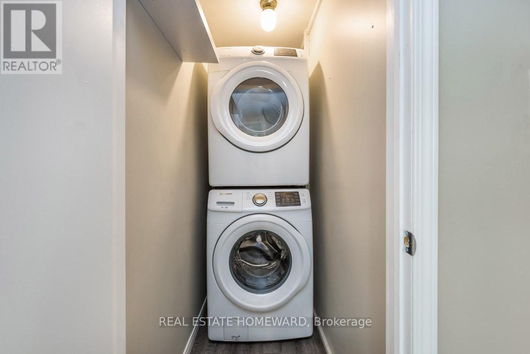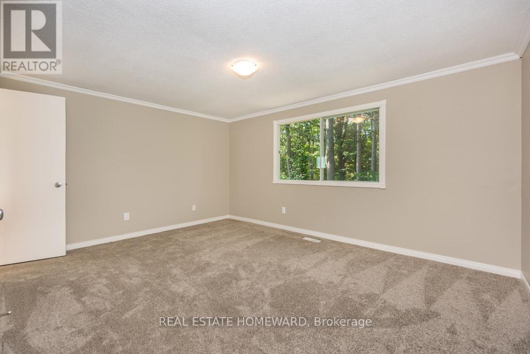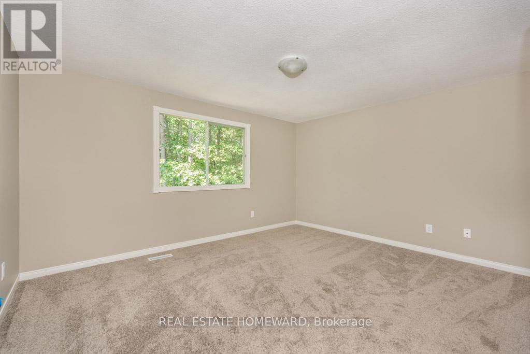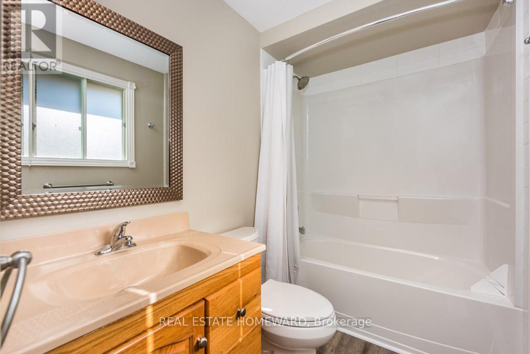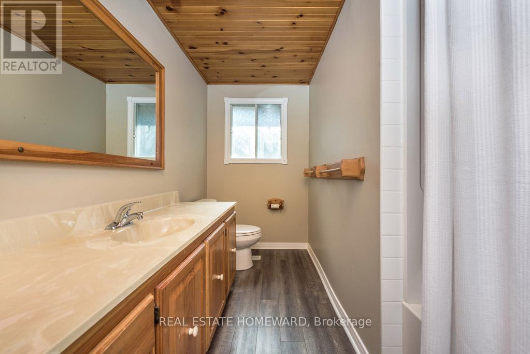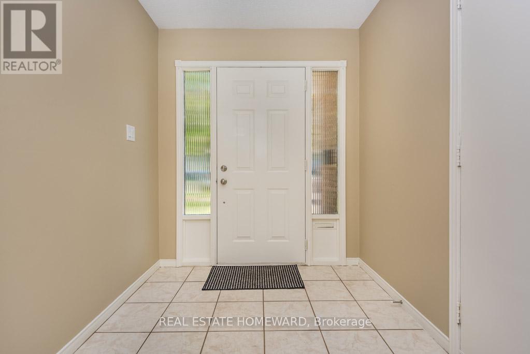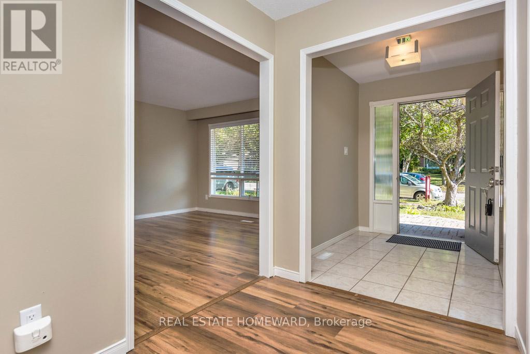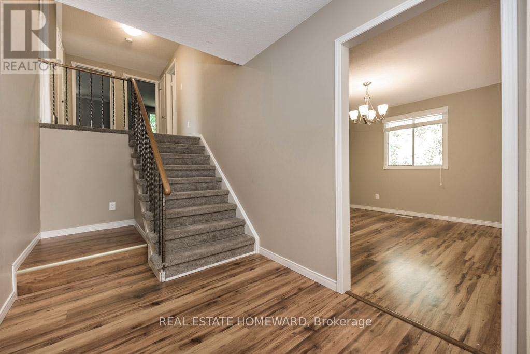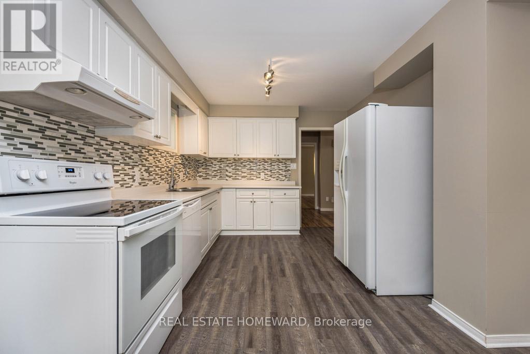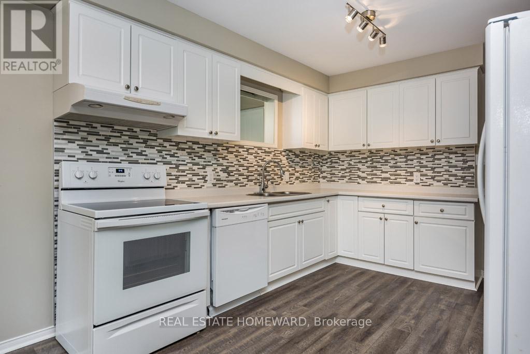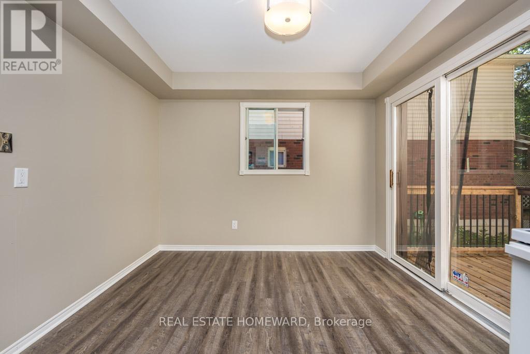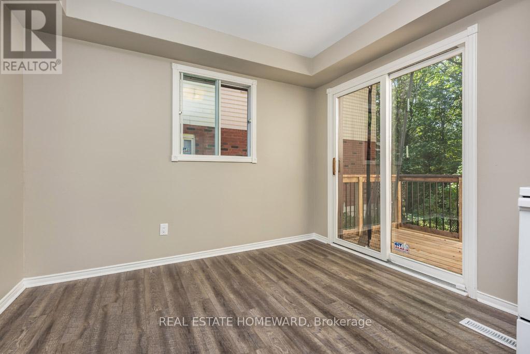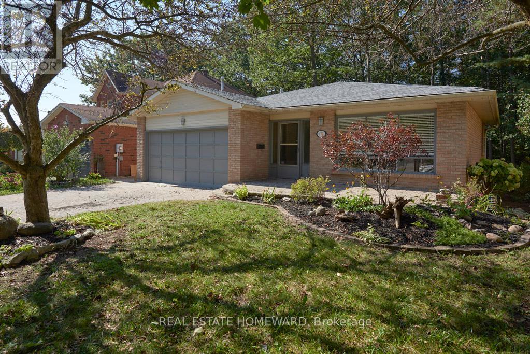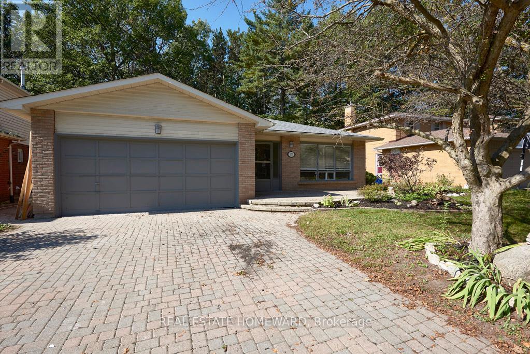3 Bedroom
1 Bathroom
1100 - 1500 sqft
Central Air Conditioning
Forced Air
$2,600 Monthly
Exceptional Upper Unit in the tranquil and family-friendly Letitia Heights area of Barrie. This beautifully upgraded unit is thoughtfully designed to meet the needs of modern families. Featuring 3 large, sun-filled bedrooms. Large foyer flows with tons of space, Combined Dining and Living Rooms. Large functional kitchen making meal preparation a breeze. Two Parking Spaces Available - one in garage and one on the driveway. Walking distance to parks, schools, and the community centre, with shopping, restaurants, and banks nearby. Just minutes to Hwy 400 for easy commuting. (id:63244)
Property Details
|
MLS® Number
|
S12482858 |
|
Property Type
|
Single Family |
|
Community Name
|
Letitia Heights |
|
Parking Space Total
|
2 |
Building
|
Bathroom Total
|
1 |
|
Bedrooms Above Ground
|
3 |
|
Bedrooms Total
|
3 |
|
Basement Features
|
Apartment In Basement |
|
Basement Type
|
N/a |
|
Construction Style Attachment
|
Detached |
|
Cooling Type
|
Central Air Conditioning |
|
Exterior Finish
|
Brick Veneer, Vinyl Siding |
|
Foundation Type
|
Unknown |
|
Heating Fuel
|
Natural Gas |
|
Heating Type
|
Forced Air |
|
Stories Total
|
2 |
|
Size Interior
|
1100 - 1500 Sqft |
|
Type
|
House |
|
Utility Water
|
Municipal Water |
Parking
Land
|
Acreage
|
No |
|
Sewer
|
Sanitary Sewer |
|
Size Frontage
|
55 Ft |
|
Size Irregular
|
55 Ft |
|
Size Total Text
|
55 Ft |
Rooms
| Level |
Type |
Length |
Width |
Dimensions |
|
Main Level |
Living Room |
4.3 m |
3.9 m |
4.3 m x 3.9 m |
|
Main Level |
Dining Room |
3.35 m |
3.66 m |
3.35 m x 3.66 m |
|
Main Level |
Foyer |
4.3 m |
2 m |
4.3 m x 2 m |
|
Main Level |
Kitchen |
3.2 m |
5.48 m |
3.2 m x 5.48 m |
|
Upper Level |
Primary Bedroom |
4.52 m |
3.5 m |
4.52 m x 3.5 m |
|
Upper Level |
Bedroom 2 |
4.22 m |
3.5 m |
4.22 m x 3.5 m |
|
Upper Level |
Bedroom 3 |
3.08 m |
3.2 m |
3.08 m x 3.2 m |
https://www.realtor.ca/real-estate/29033920/front-177-browning-trail-barrie-letitia-heights-letitia-heights
