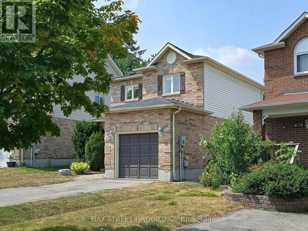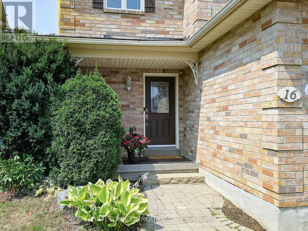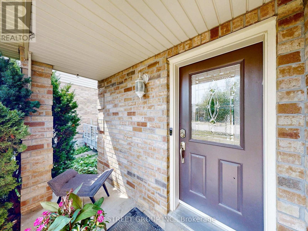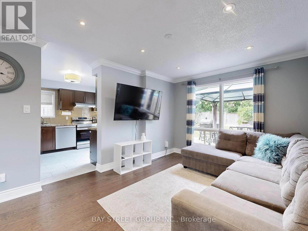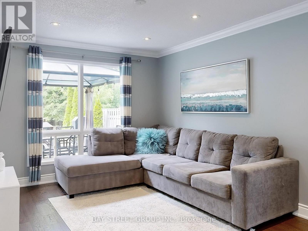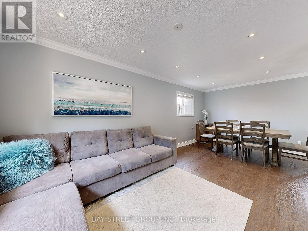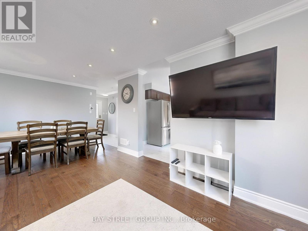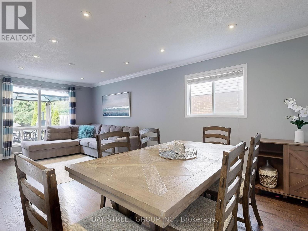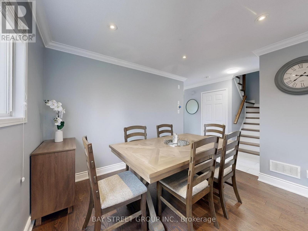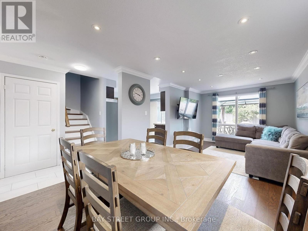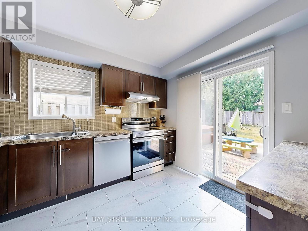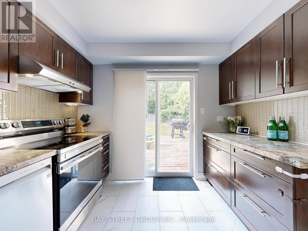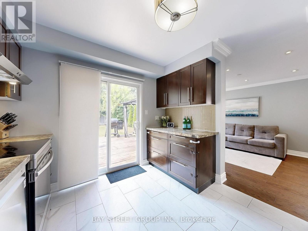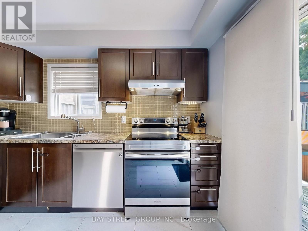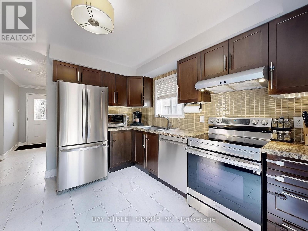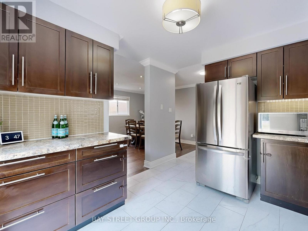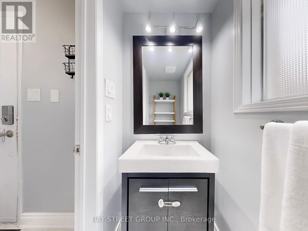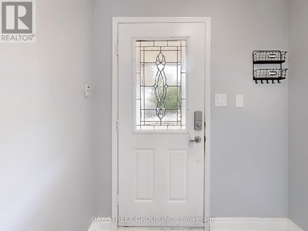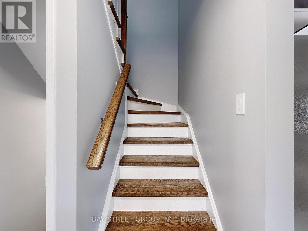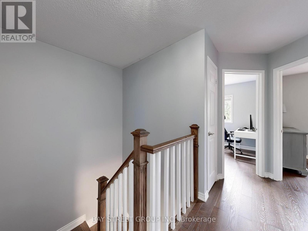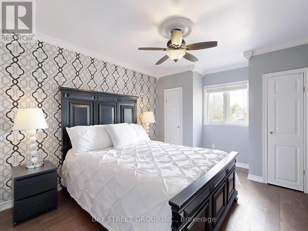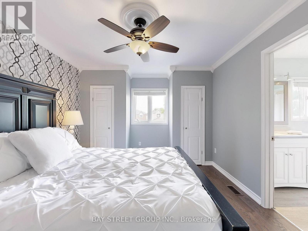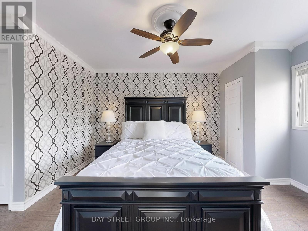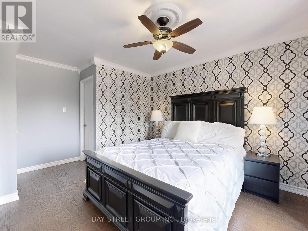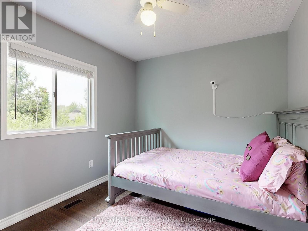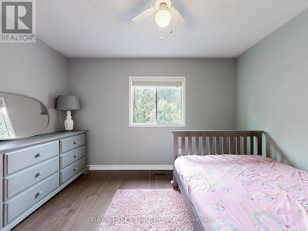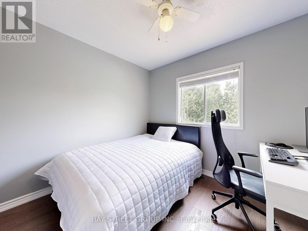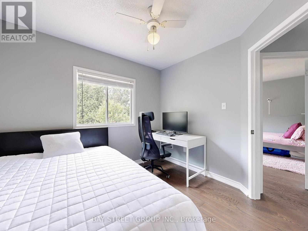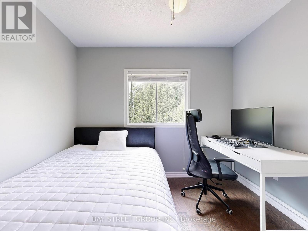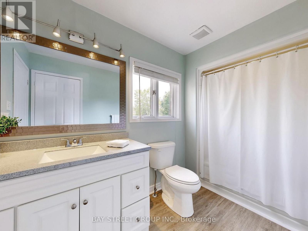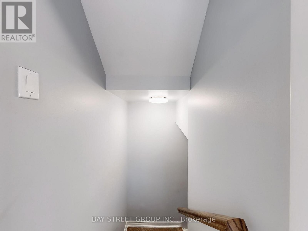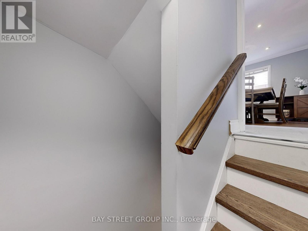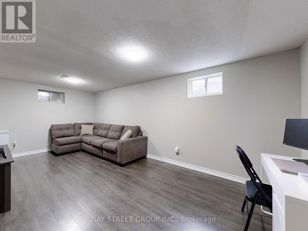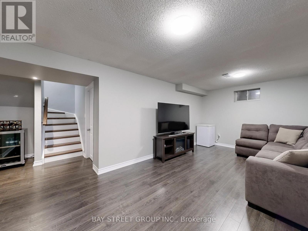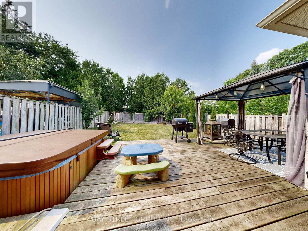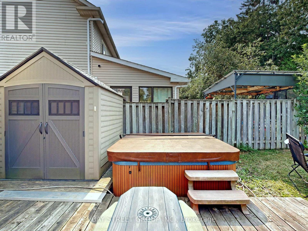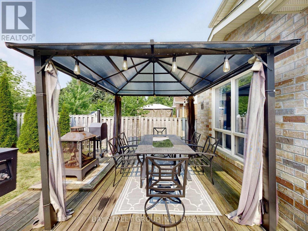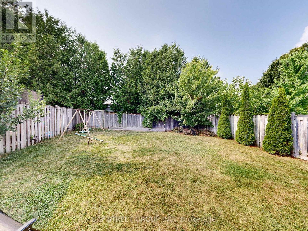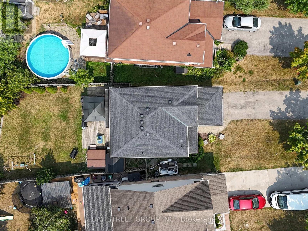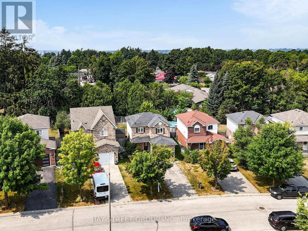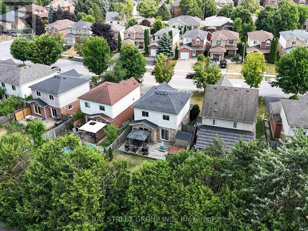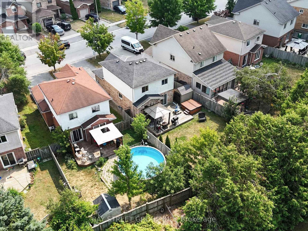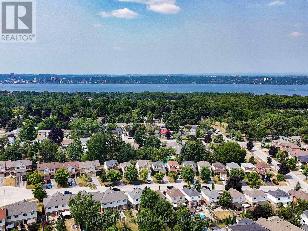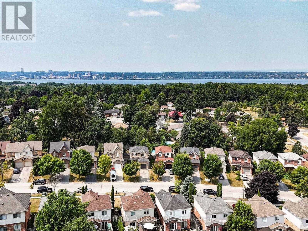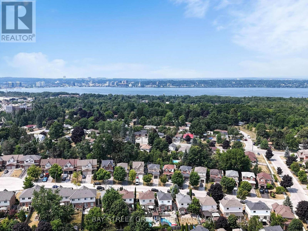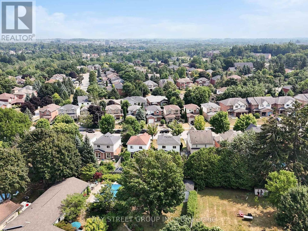3 Bedroom
2 Bathroom
1100 - 1500 sqft
Central Air Conditioning
Forced Air
$639,990
Elegant and tastefully upgraded detached home nestled on a quiet cul-de-sac in Barrie's prestigious Innis-Shore community. Showcasing hardwood floors, pot lights, crown moulding, and a designer kitchen with stainless steel appliances, this home offers a bright, flowing layout perfect for modern family living. The finished basement provides a spacious recreation area with rough-in for an additional bath, offering future in-law potential. Enjoy the private southwest-facing backyard backing onto a tranquil treeline-an ideal setting for relaxation or entertaining. Steps to top schools, Barrie South GO, parks, shopping, and Lake Simcoe. A refined residence combining style, comfort, and exceptional value. (id:63244)
Property Details
|
MLS® Number
|
S12482538 |
|
Property Type
|
Single Family |
|
Community Name
|
Painswick North |
|
Amenities Near By
|
Public Transit |
|
Equipment Type
|
Water Heater |
|
Features
|
Cul-de-sac, Carpet Free |
|
Parking Space Total
|
3 |
|
Rental Equipment Type
|
Water Heater |
|
Water Front Name
|
Lake Simcoe |
Building
|
Bathroom Total
|
2 |
|
Bedrooms Above Ground
|
3 |
|
Bedrooms Total
|
3 |
|
Age
|
16 To 30 Years |
|
Appliances
|
Water Meter, Dishwasher, Dryer, Stove, Washer, Refrigerator |
|
Basement Development
|
Partially Finished |
|
Basement Type
|
Full, N/a (partially Finished) |
|
Construction Style Attachment
|
Detached |
|
Cooling Type
|
Central Air Conditioning |
|
Exterior Finish
|
Brick |
|
Flooring Type
|
Hardwood |
|
Half Bath Total
|
1 |
|
Heating Fuel
|
Natural Gas |
|
Heating Type
|
Forced Air |
|
Stories Total
|
2 |
|
Size Interior
|
1100 - 1500 Sqft |
|
Type
|
House |
|
Utility Water
|
Municipal Water |
Parking
Land
|
Acreage
|
No |
|
Land Amenities
|
Public Transit |
|
Sewer
|
Sanitary Sewer |
|
Size Depth
|
115 Ft ,3 In |
|
Size Frontage
|
31 Ft ,6 In |
|
Size Irregular
|
31.5 X 115.3 Ft |
|
Size Total Text
|
31.5 X 115.3 Ft|under 1/2 Acre |
|
Zoning Description
|
R4 |
Rooms
| Level |
Type |
Length |
Width |
Dimensions |
|
Basement |
Recreational, Games Room |
6.09 m |
5.34 m |
6.09 m x 5.34 m |
|
Basement |
Laundry Room |
1.87 m |
2.94 m |
1.87 m x 2.94 m |
|
Main Level |
Kitchen |
3.45 m |
3.03 m |
3.45 m x 3.03 m |
|
Main Level |
Living Room |
6.4 m |
3.22 m |
6.4 m x 3.22 m |
|
Main Level |
Bathroom |
1.78 m |
0.89 m |
1.78 m x 0.89 m |
|
Upper Level |
Primary Bedroom |
5 m |
3.28 m |
5 m x 3.28 m |
|
Upper Level |
Bedroom |
3.36 m |
3.66 m |
3.36 m x 3.66 m |
|
Upper Level |
Bedroom |
3.46 m |
2.92 m |
3.46 m x 2.92 m |
|
Upper Level |
Bathroom |
3.3 m |
1.78 m |
3.3 m x 1.78 m |
Utilities
|
Cable
|
Installed |
|
Electricity
|
Installed |
|
Sewer
|
Installed |
https://www.realtor.ca/real-estate/29033333/16-bates-court-barrie-painswick-north-painswick-north
