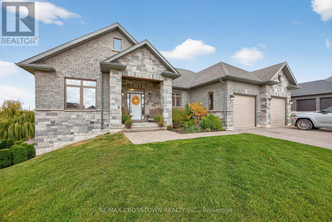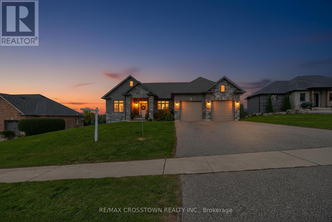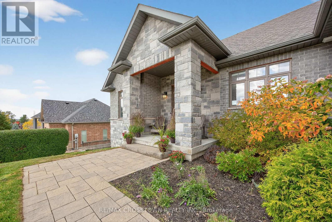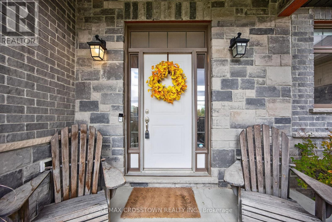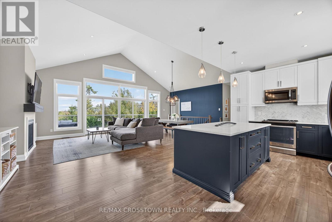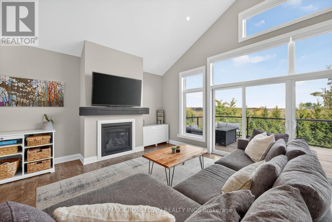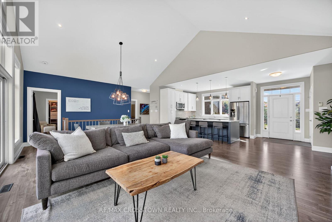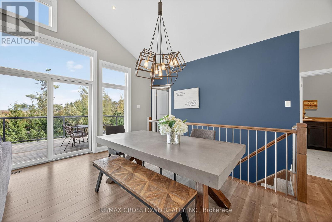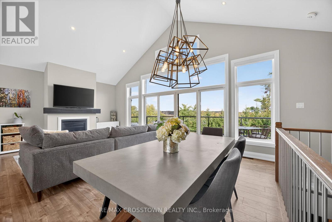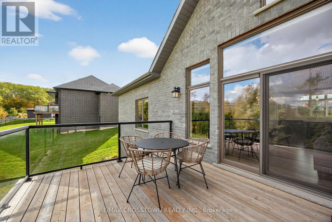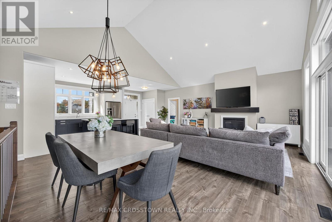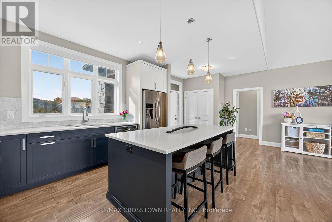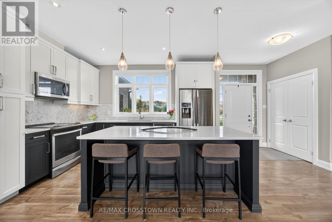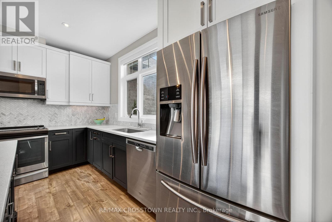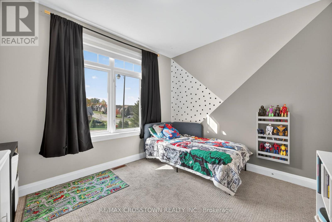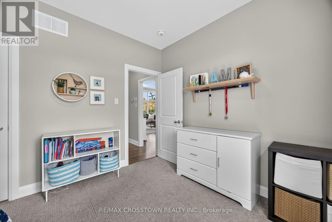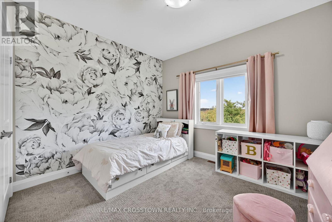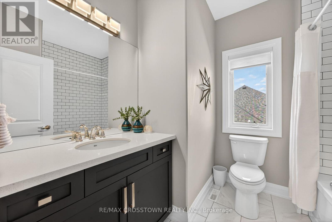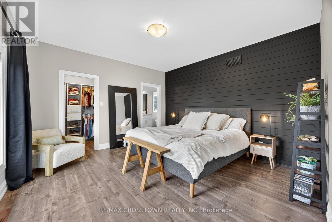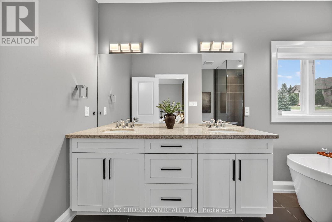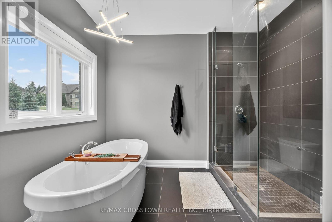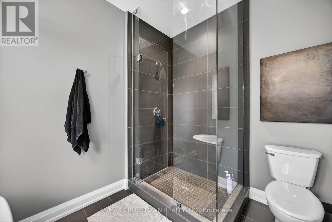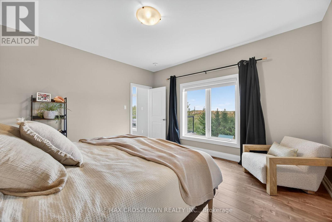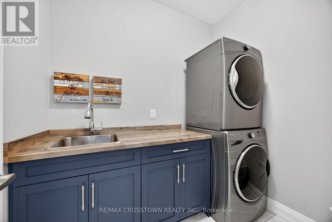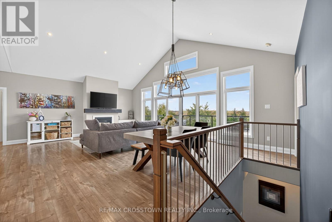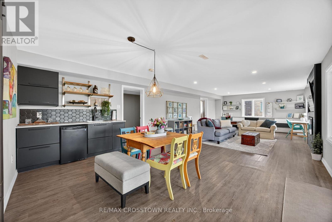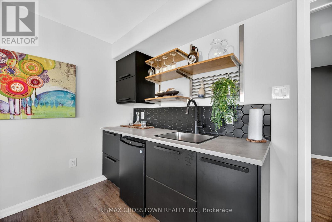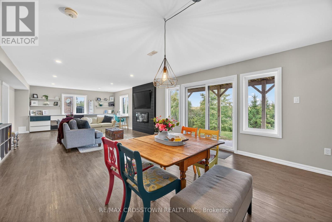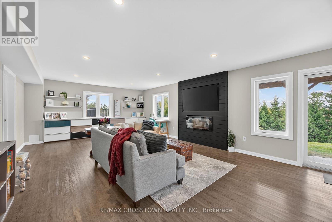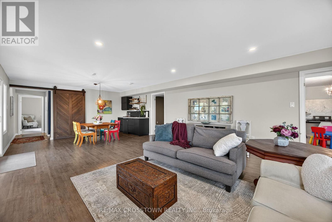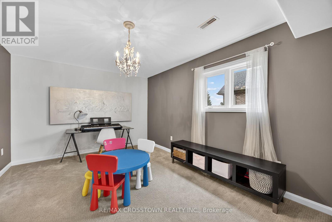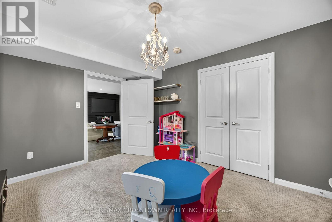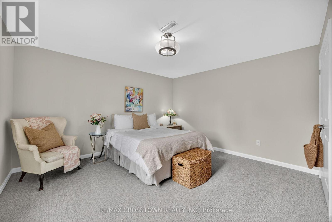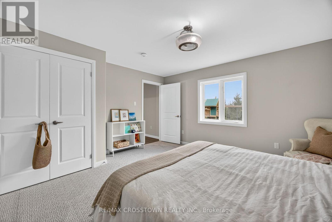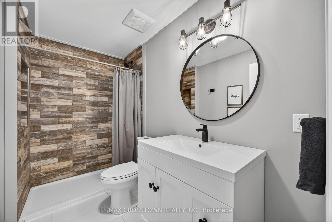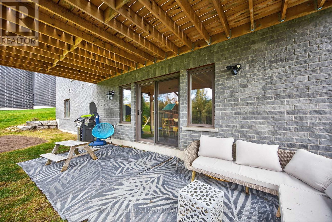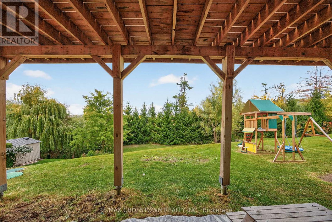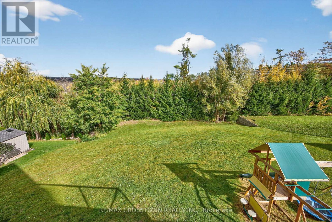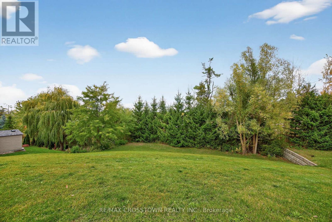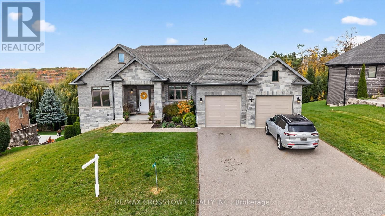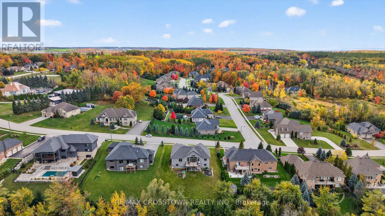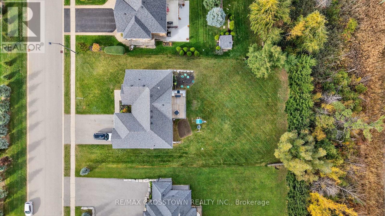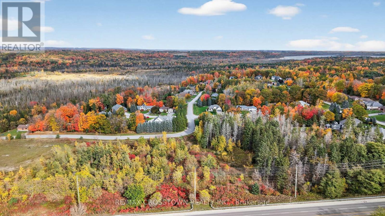6 Bedroom
3 Bathroom
1500 - 2000 sqft
Bungalow
Fireplace
Central Air Conditioning
Forced Air
$1,149,000
Bright and beautiful open concept bungalow. Vaulted ceiling with a stunning array of windows. Lofty view over the spacious private back yard and awesome glass-railing deck, perfect for your enjoyment. Modern kitchen with the right-sized island, crisp white counter tops. Super layout for families, with Primary bedroom on one side and 2 more bedrooms on opposite side.....works very well! Modern ensuite bath with freestanding tub and walk-in shower. Lower level fully finished with wet bar and wide open living space....so nice and so bright. 3 more bedrooms (or office, studio, gym, library) offers so much flexibility to your use of this space. Walkout to the back yard and no neighbours behind your home (you don't know how great this is until you have it!) Beautiful neighbourhood with all-custom homes....very classy! (id:63244)
Property Details
|
MLS® Number
|
S12482489 |
|
Property Type
|
Single Family |
|
Community Name
|
Midhurst |
|
Amenities Near By
|
Golf Nearby |
|
Community Features
|
School Bus |
|
Equipment Type
|
Water Heater |
|
Features
|
Rolling, In-law Suite |
|
Parking Space Total
|
6 |
|
Rental Equipment Type
|
Water Heater |
|
Structure
|
Deck |
Building
|
Bathroom Total
|
3 |
|
Bedrooms Above Ground
|
3 |
|
Bedrooms Below Ground
|
3 |
|
Bedrooms Total
|
6 |
|
Amenities
|
Fireplace(s) |
|
Architectural Style
|
Bungalow |
|
Basement Development
|
Finished |
|
Basement Features
|
Walk Out, Separate Entrance |
|
Basement Type
|
N/a (finished), N/a |
|
Construction Style Attachment
|
Detached |
|
Cooling Type
|
Central Air Conditioning |
|
Exterior Finish
|
Brick, Stone |
|
Fireplace Present
|
Yes |
|
Fireplace Total
|
2 |
|
Foundation Type
|
Concrete |
|
Heating Fuel
|
Natural Gas |
|
Heating Type
|
Forced Air |
|
Stories Total
|
1 |
|
Size Interior
|
1500 - 2000 Sqft |
|
Type
|
House |
|
Utility Water
|
Municipal Water |
Parking
Land
|
Acreage
|
No |
|
Land Amenities
|
Golf Nearby |
|
Sewer
|
Septic System |
|
Size Depth
|
248 Ft |
|
Size Frontage
|
98 Ft ,4 In |
|
Size Irregular
|
98.4 X 248 Ft |
|
Size Total Text
|
98.4 X 248 Ft|1/2 - 1.99 Acres |
|
Zoning Description
|
R1-38 |
Rooms
| Level |
Type |
Length |
Width |
Dimensions |
|
Lower Level |
Bedroom |
4.73 m |
3.25 m |
4.73 m x 3.25 m |
|
Lower Level |
Bedroom |
4.35 m |
4.12 m |
4.35 m x 4.12 m |
|
Lower Level |
Bathroom |
1.67 m |
2.89 m |
1.67 m x 2.89 m |
|
Lower Level |
Bedroom |
5.76 m |
3.41 m |
5.76 m x 3.41 m |
|
Lower Level |
Great Room |
6.31 m |
4.79 m |
6.31 m x 4.79 m |
|
Lower Level |
Other |
4.01 m |
4.79 m |
4.01 m x 4.79 m |
|
Main Level |
Kitchen |
4.11 m |
3.32 m |
4.11 m x 3.32 m |
|
Main Level |
Great Room |
5.26 m |
7.85 m |
5.26 m x 7.85 m |
|
Main Level |
Primary Bedroom |
4.26 m |
4.1 m |
4.26 m x 4.1 m |
|
Main Level |
Bathroom |
3.1 m |
4.21 m |
3.1 m x 4.21 m |
|
Main Level |
Laundry Room |
2.29 m |
1.81 m |
2.29 m x 1.81 m |
|
Main Level |
Bedroom 2 |
3.4 m |
3.03 m |
3.4 m x 3.03 m |
|
Main Level |
Bedroom 3 |
3.4 m |
3.11 m |
3.4 m x 3.11 m |
|
Main Level |
Bathroom |
2.32 m |
2.57 m |
2.32 m x 2.57 m |
Utilities
|
Cable
|
Installed |
|
Electricity
|
Installed |
https://www.realtor.ca/real-estate/29033227/72-glenhuron-drive-springwater-midhurst-midhurst
