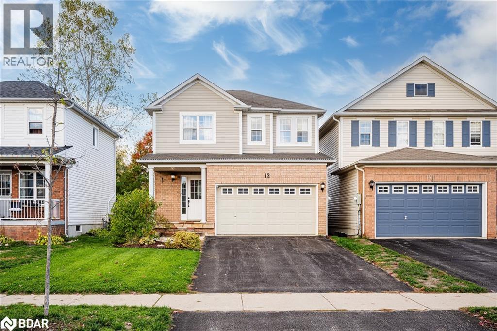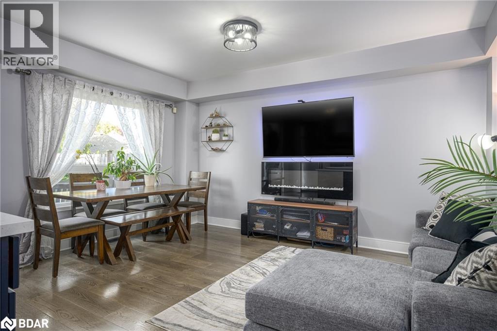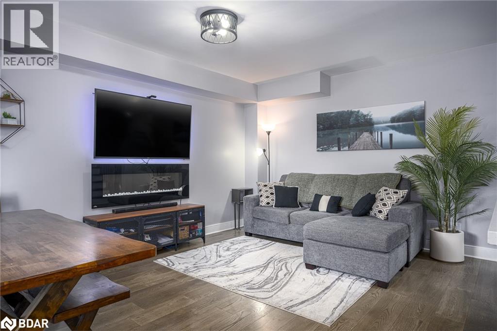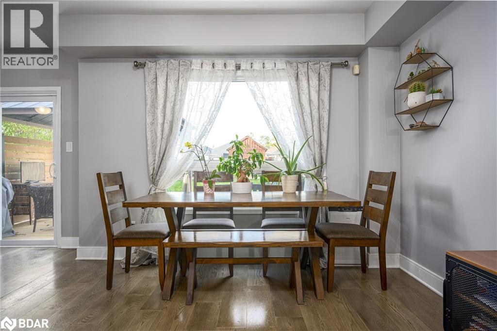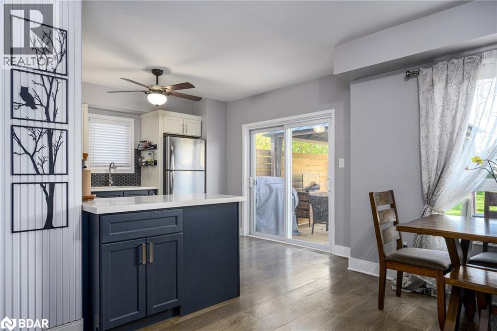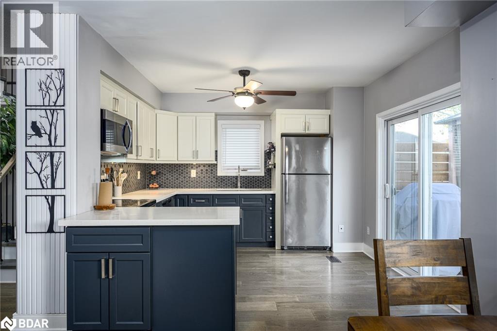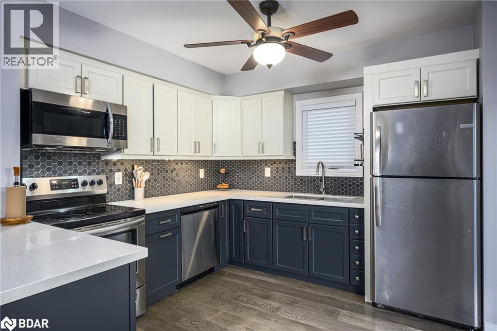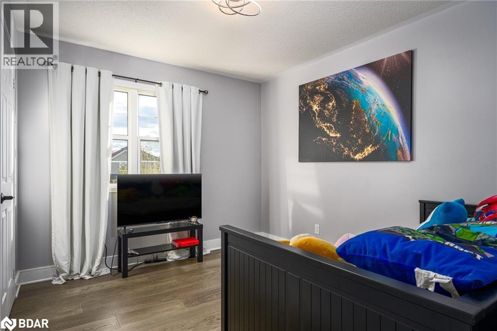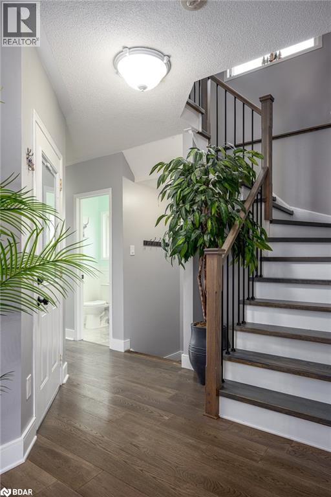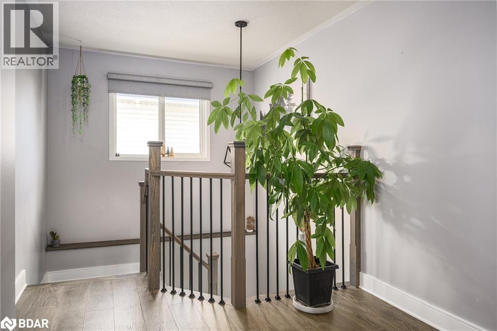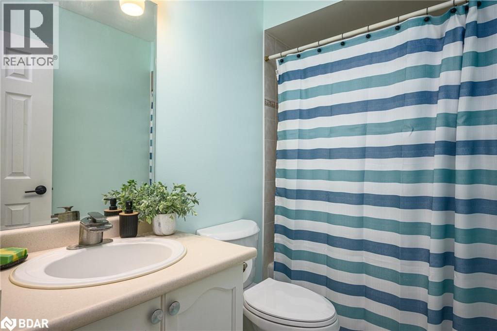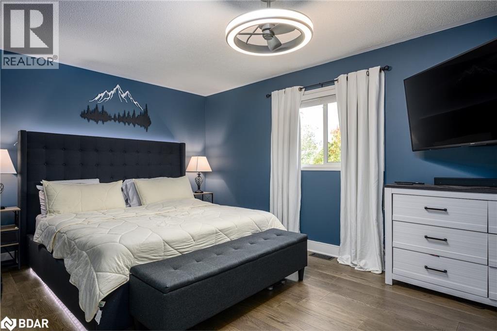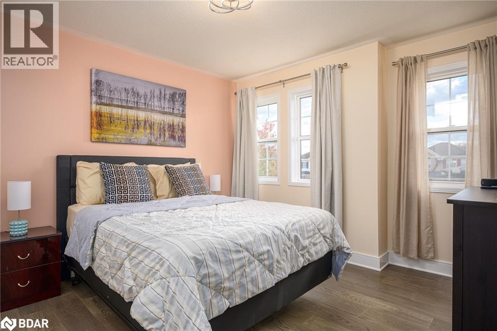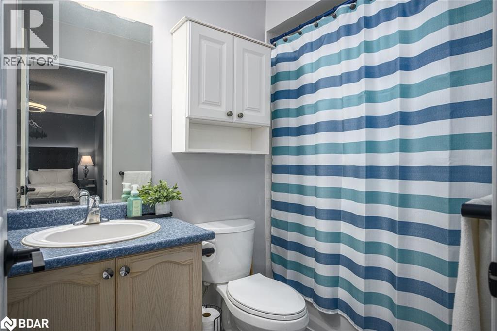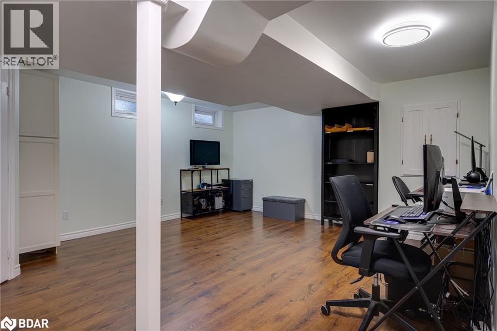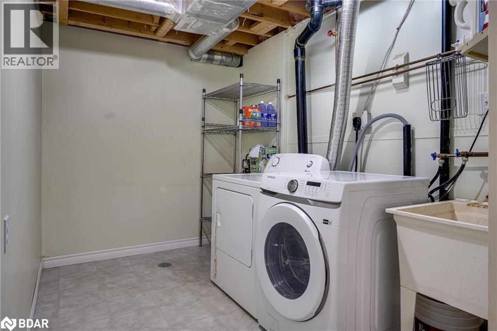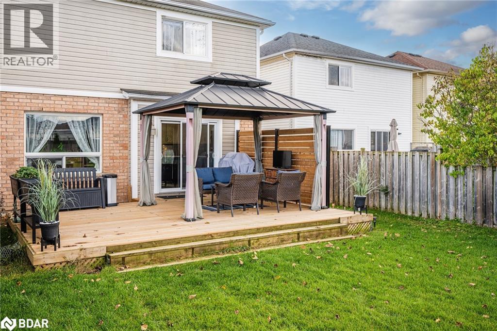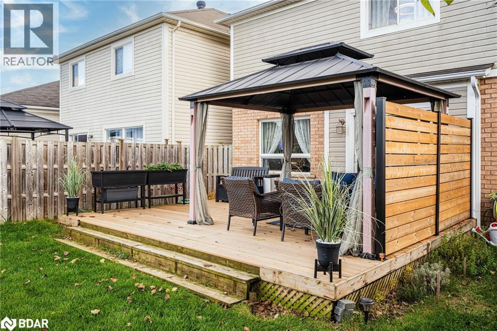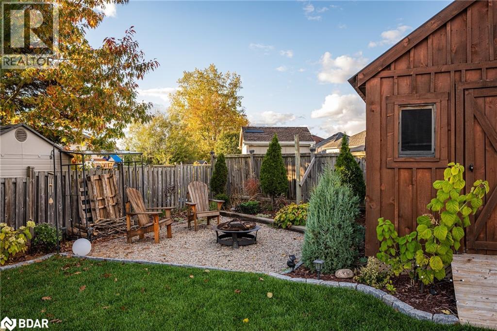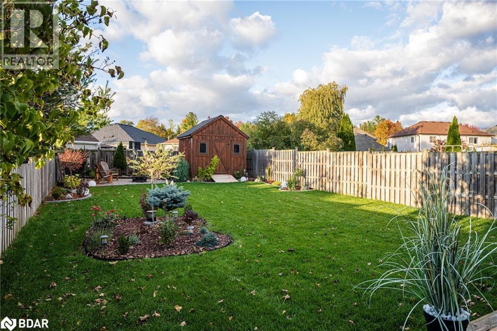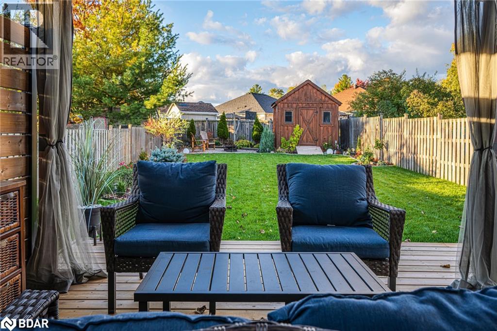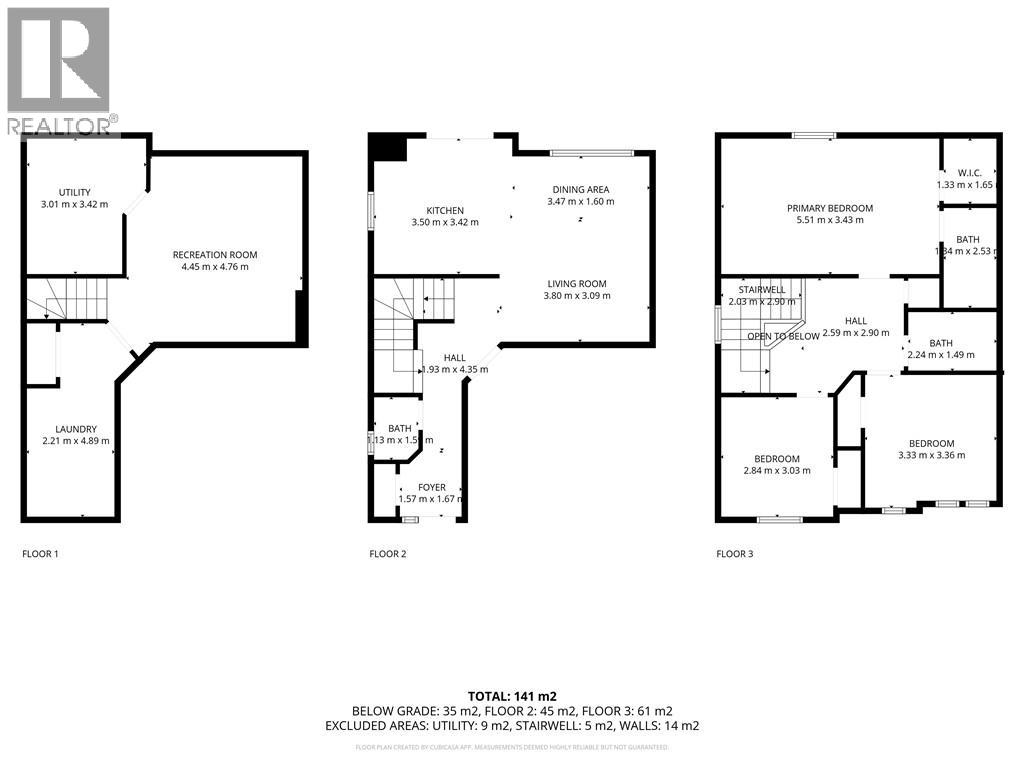12 Truax Crescent Essa, Ontario L0M 1B4
$729,900
Step inside this beautifully updated 3-bedroom, 2.5-bath home and you'll instantly feel how every detail has been designed for easy living and modern comfort. The open-concept main floor invites conversation, with a sleek kitchen featuring stainless-steel appliances, a breakfast bar for casual mornings, and clear sight lines to the bright living area - perfect for hosting friends or keeping an eye on little ones at play. Upstairs, the spacious primary suite feels like a retreat, complete with a walk-in closet and private ensuite bath. Two additional bedrooms offer flexibility for kids, guests, or a dedicated home office.Downstairs, a finished basement provides that extra space every family craves - movie nights, a playroom, or a quiet workspace, all ready to adapt as life evolves. Step outside to your own backyard oasis. A large, lush lawn, landscaped gardens, and a deck ideal for BBQs set the stage for summer gatherings. There's even a shed with loft storage and electricity and a fire-pit area - a rare find at this price point. Set in a friendly neighbourhood just a block from the park, you'll often find families walking dogs or children riding bikes after school. With convenient grocery shopping just 5 minutes away in Angus and only 12 minutes to Barrie, this home strikes the perfect balance between small-town warmth and city convenience. Modern finishes, thoughtful updates, and a community; oriented location. 12 Truax Cres is more than a house; it's where your next chapter begins. (id:63244)
Open House
This property has open houses!
1:00 pm
Ends at:3:00 pm
Property Details
| MLS® Number | 40781998 |
| Property Type | Single Family |
| Amenities Near By | Golf Nearby, Park |
| Equipment Type | Water Heater |
| Features | Southern Exposure, Conservation/green Belt, Paved Driveway, Automatic Garage Door Opener |
| Parking Space Total | 3 |
| Rental Equipment Type | Water Heater |
Building
| Bathroom Total | 3 |
| Bedrooms Above Ground | 3 |
| Bedrooms Total | 3 |
| Appliances | Dishwasher, Dryer, Refrigerator, Stove, Washer, Microwave Built-in, Garage Door Opener |
| Architectural Style | 2 Level |
| Basement Development | Finished |
| Basement Type | Full (finished) |
| Construction Style Attachment | Link |
| Cooling Type | Central Air Conditioning |
| Exterior Finish | Brick Veneer, Vinyl Siding |
| Foundation Type | Poured Concrete |
| Half Bath Total | 1 |
| Heating Fuel | Natural Gas |
| Heating Type | Forced Air |
| Stories Total | 2 |
| Size Interior | 1702 Sqft |
| Type | House |
| Utility Water | Municipal Water |
Parking
| Attached Garage |
Land
| Acreage | No |
| Land Amenities | Golf Nearby, Park |
| Sewer | Sanitary Sewer |
| Size Depth | 150 Ft |
| Size Frontage | 33 Ft |
| Size Total Text | Under 1/2 Acre |
| Zoning Description | R1 |
Rooms
| Level | Type | Length | Width | Dimensions |
|---|---|---|---|---|
| Second Level | 4pc Bathroom | 7'4'' x 4'11'' | ||
| Second Level | Bedroom | 10'11'' x 11'0'' | ||
| Second Level | Bedroom | 9'4'' x 9'11'' | ||
| Second Level | Full Bathroom | 6'8'' x 4' | ||
| Second Level | Primary Bedroom | 18'1'' x 11'3'' | ||
| Lower Level | Laundry Room | 7'3'' x 16'1'' | ||
| Lower Level | Utility Room | 9'11'' x 11'3'' | ||
| Lower Level | Recreation Room | 14'7'' x 15'7'' | ||
| Main Level | 2pc Bathroom | 3'8'' x 4'11'' | ||
| Main Level | Foyer | 5'2'' x 5'6'' | ||
| Main Level | Living Room | 12'6'' x 5'3'' | ||
| Main Level | Dining Room | 11'5'' x 5'3'' | ||
| Main Level | Kitchen | 11'6'' x 11'3'' |
https://www.realtor.ca/real-estate/29032226/12-truax-crescent-essa
Interested?
Contact us for more information
