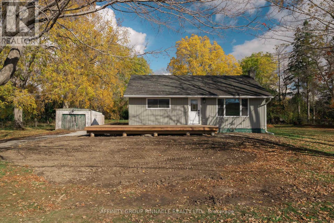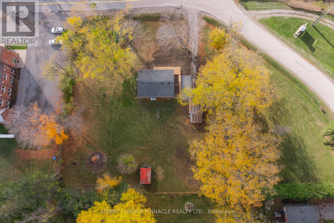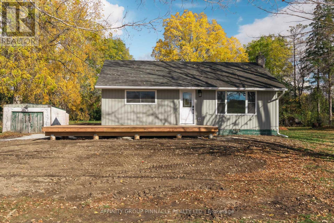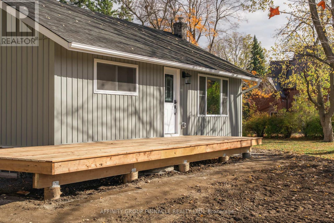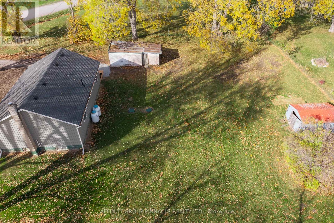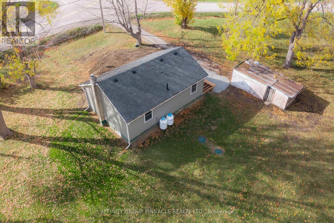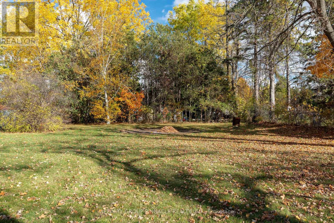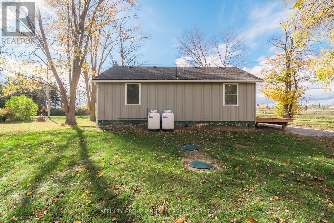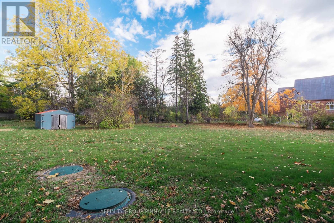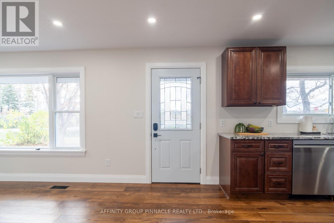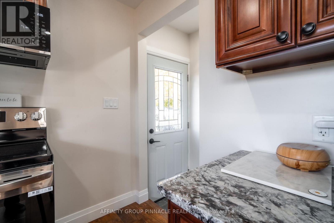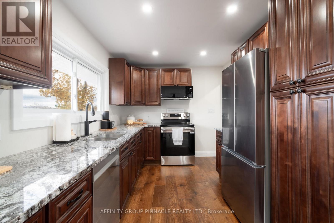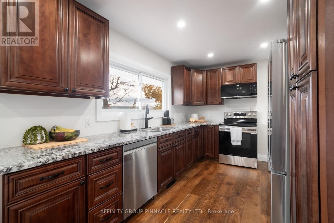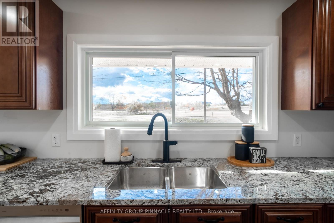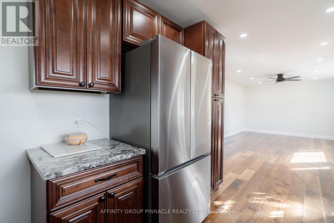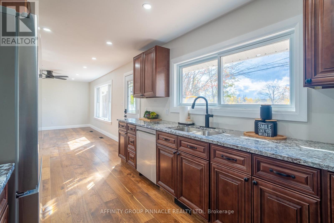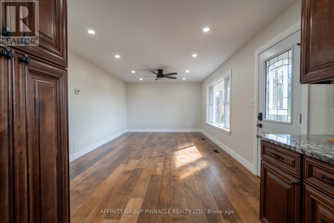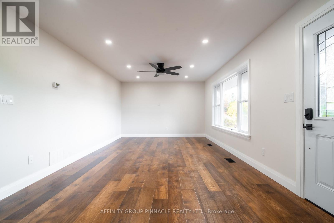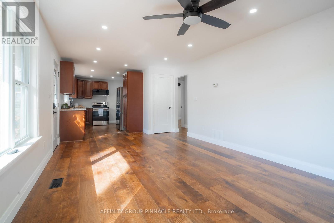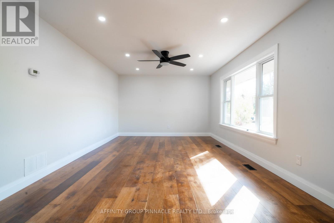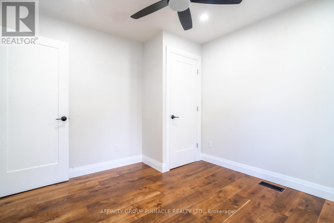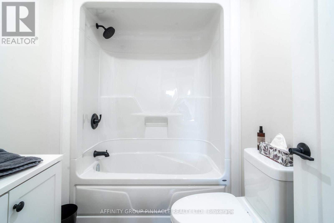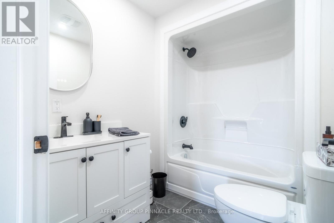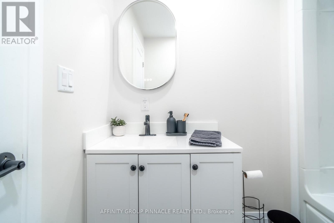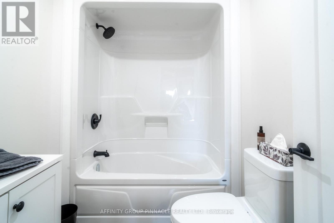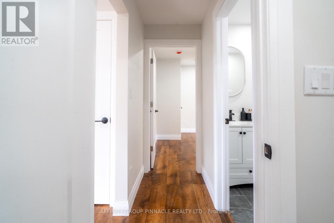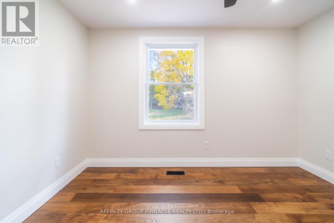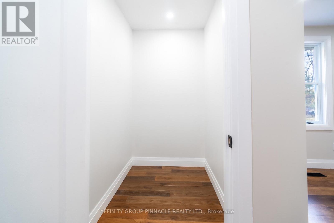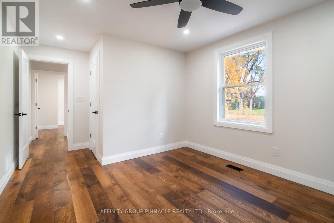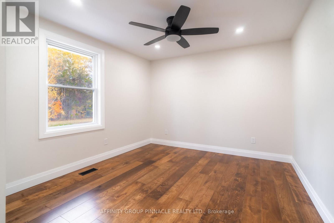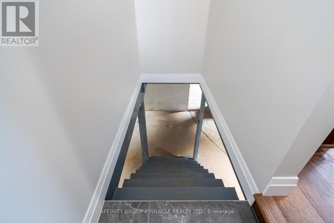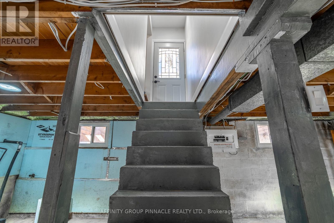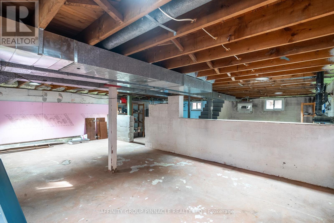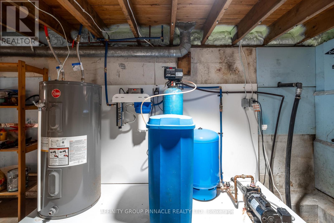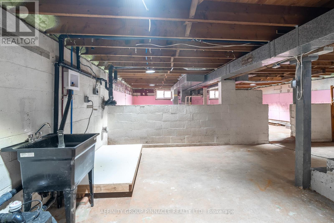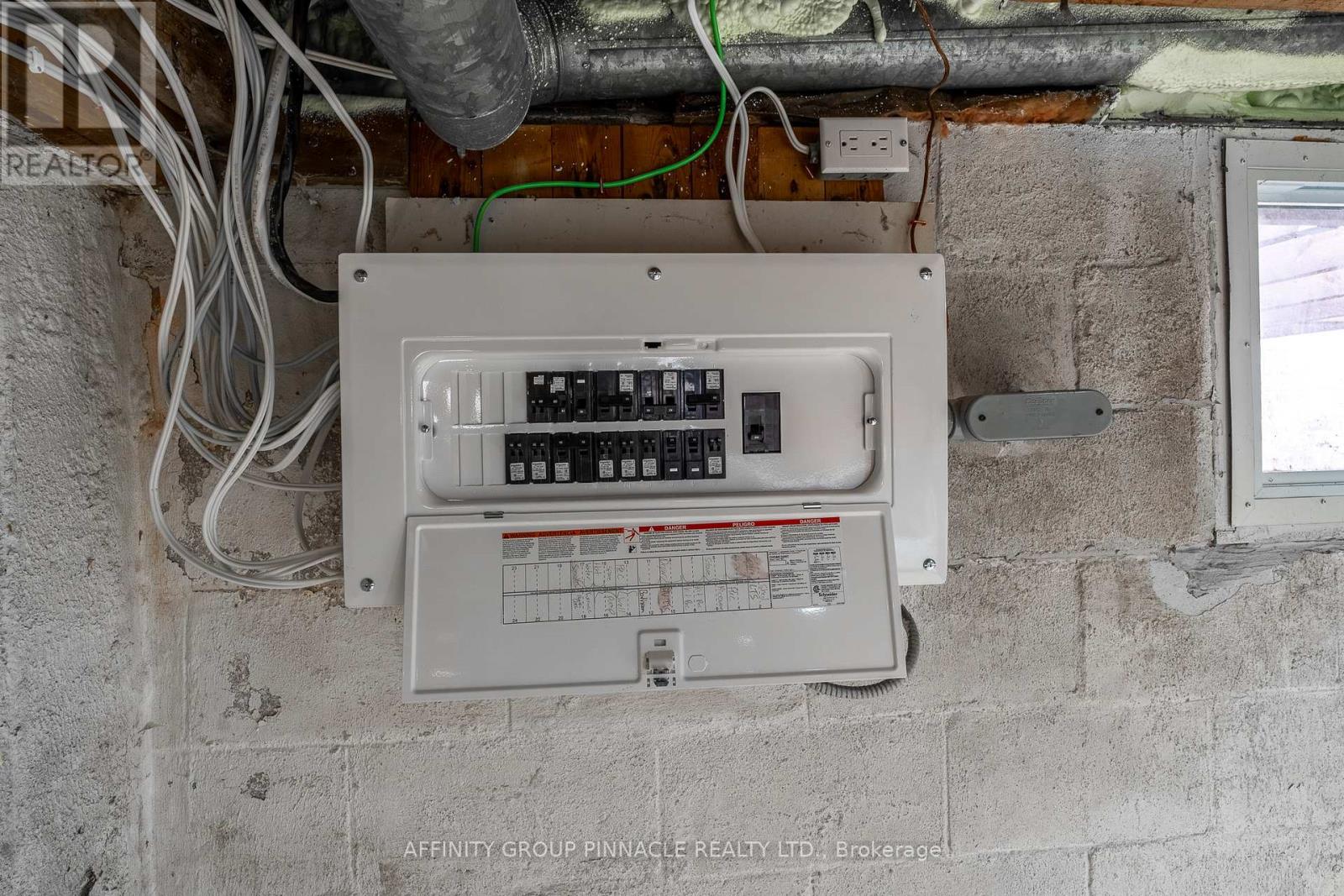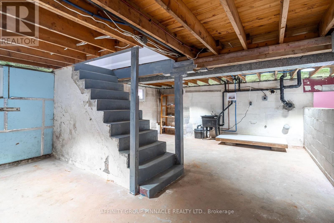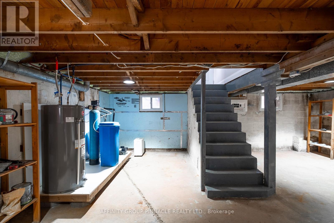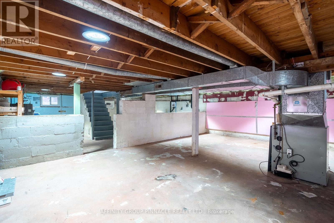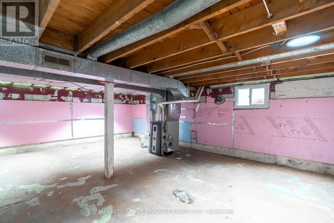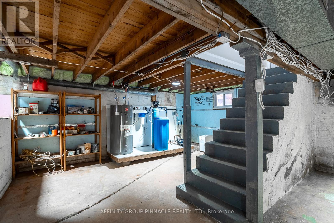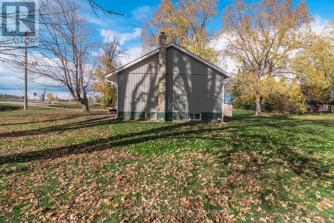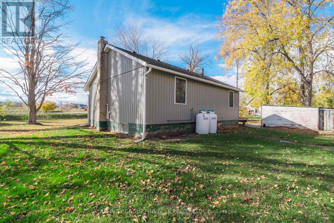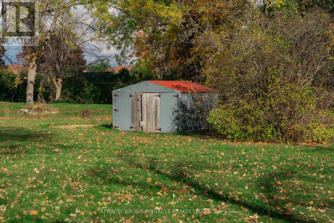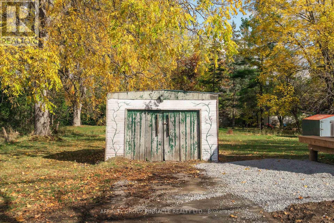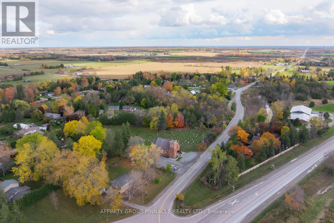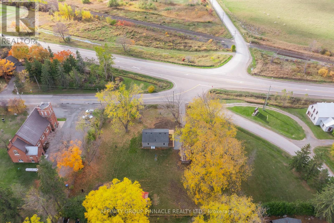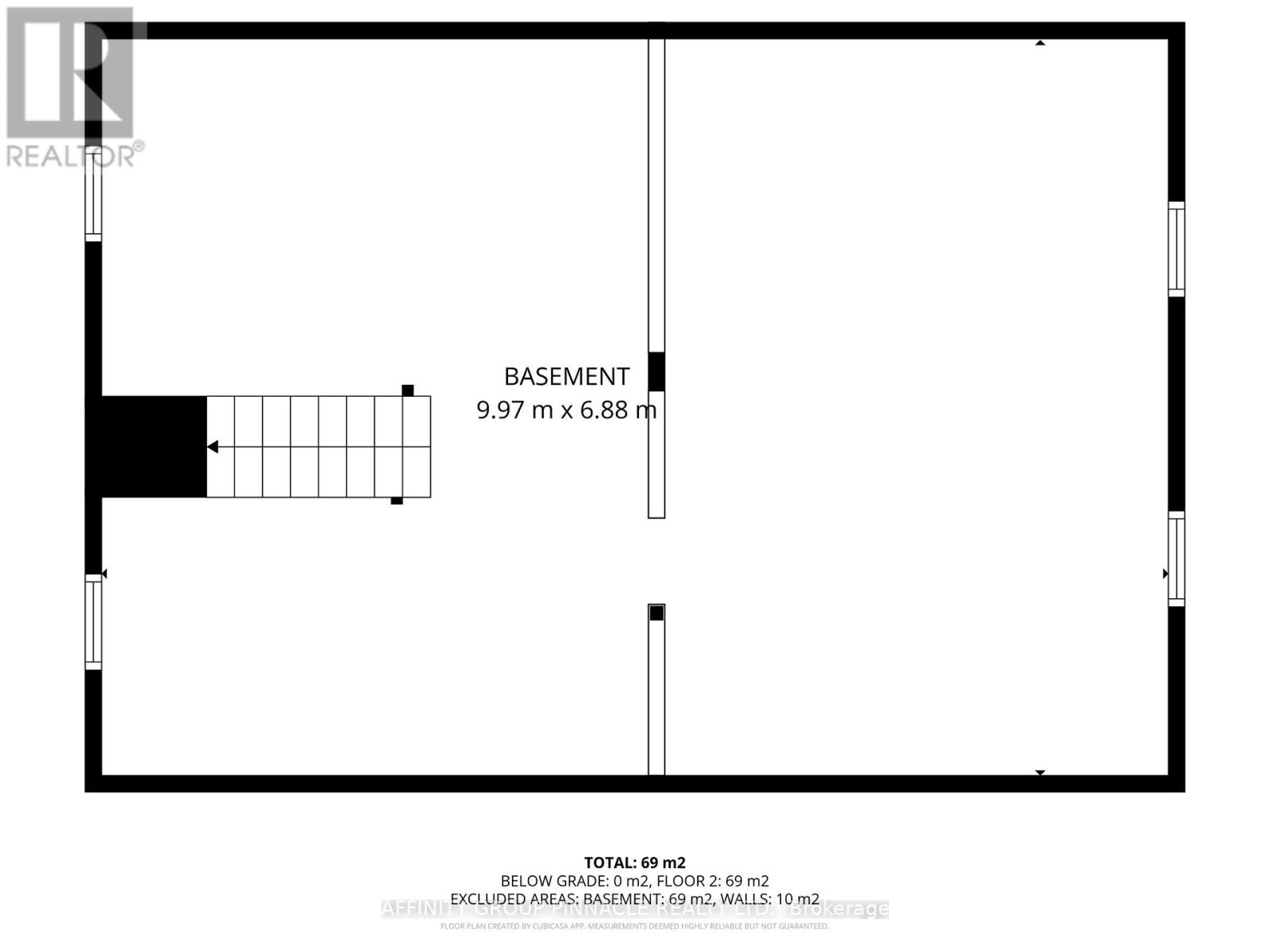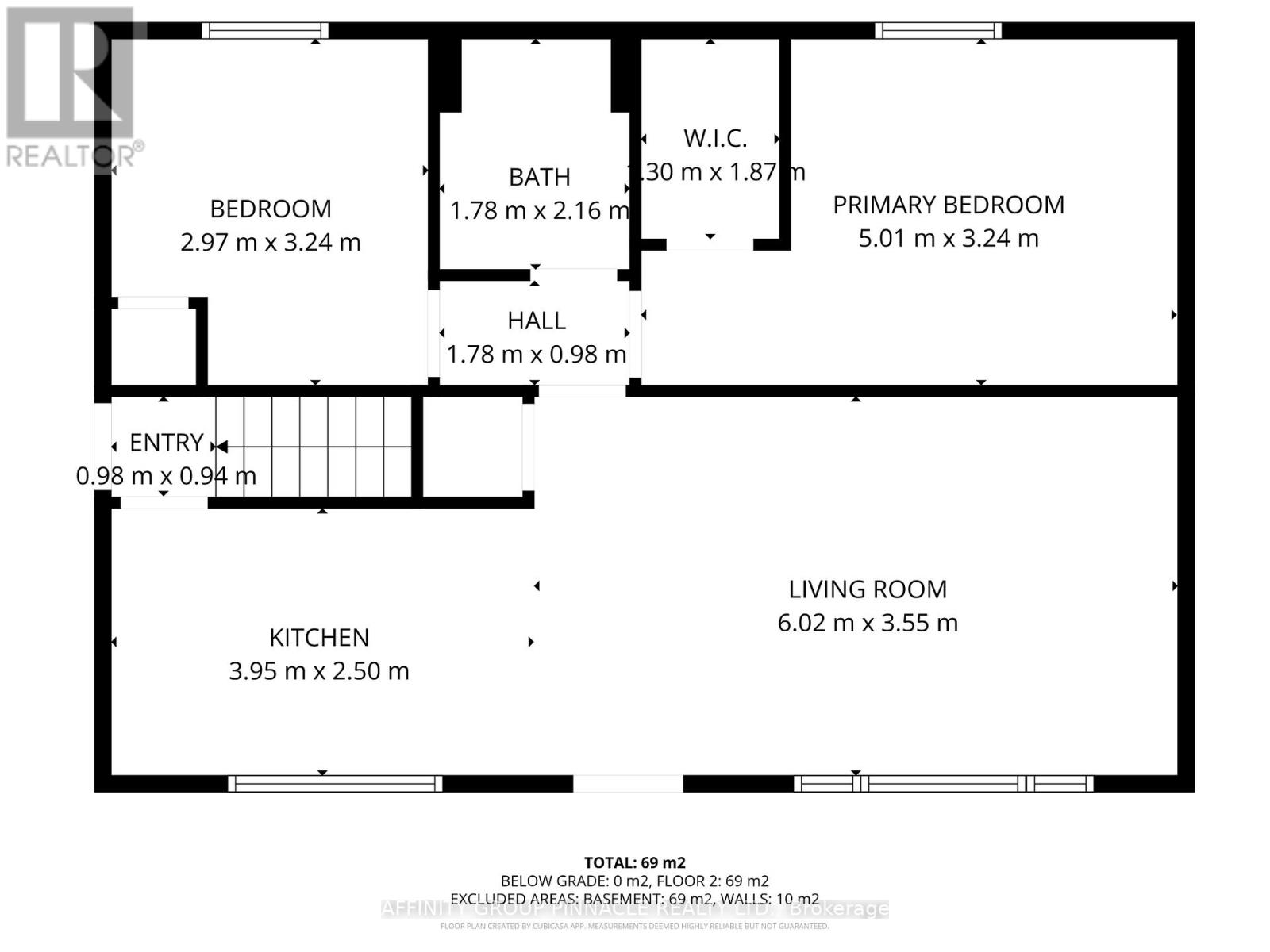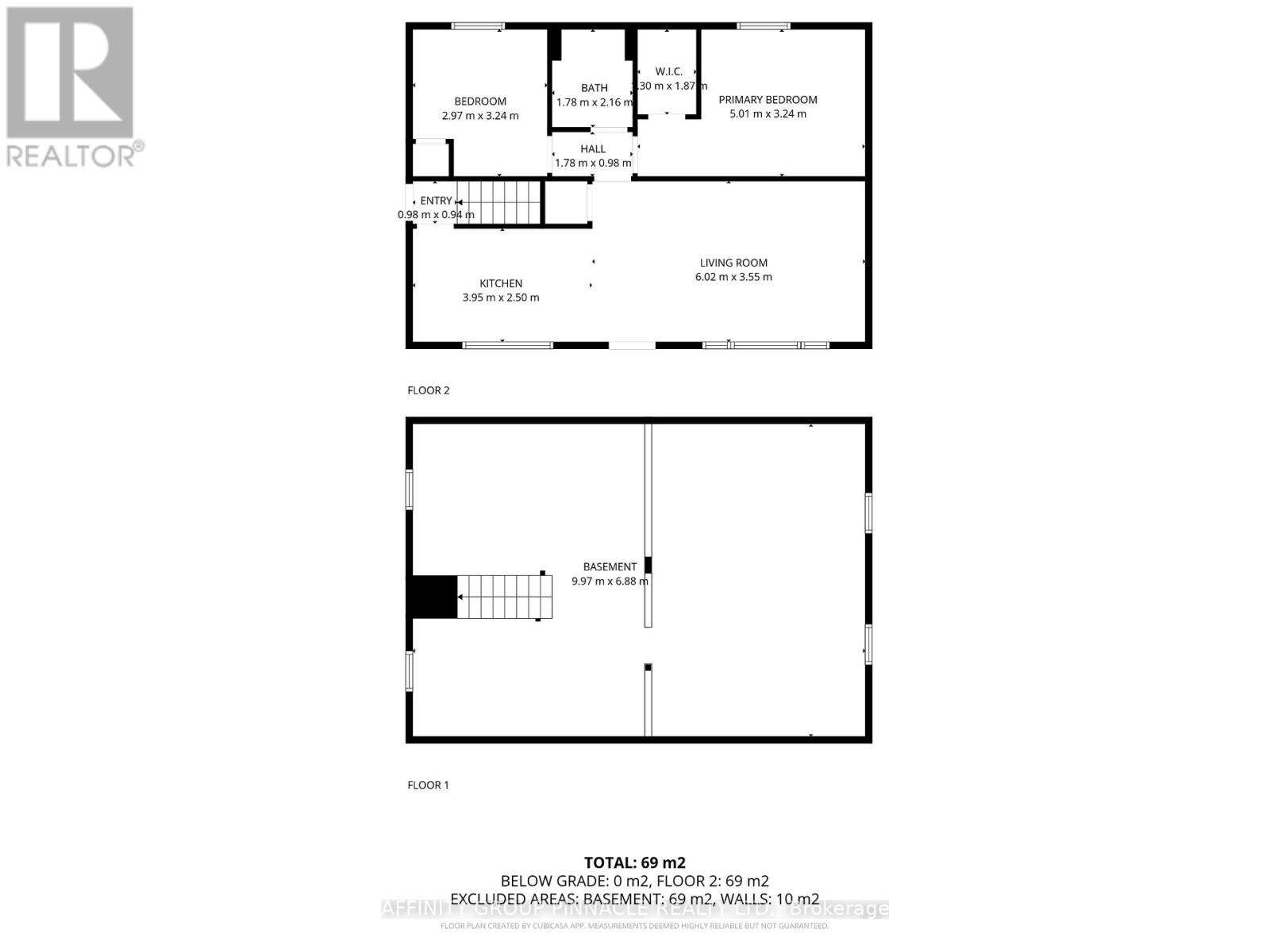2 Bedroom
1 Bathroom
700 - 1100 sqft
Raised Bungalow
None
Forced Air
$559,000
Peace of Mind in your Little Piece of Heaven! This 2 bedroom 1 bath home is super cute and turn-key in the friendly community of Gamebridge, located just minutes from Lake Simcoe and the Trent Severn Waterway. Energy efficient and renovated from the outside in featuring all new vinyl board & batten siding and gutter system, new insulation made up of closed cell spray foam walls & R60 blown into the attic, all new plumbing and electrical including new 100A panel. This home is bright and welcoming featuring open-concept living as you enter the front door. The kitchen is the show stopper of this home. Granite countertops are the entertainers dream as you prepare to host family and friends for the holidays. All new stainless steel appliances including an OTR microwave and ample storage including a walk-in pantry make the kitchen a functional space. Both bedrooms are generously sized with closets, pot lights and ceiling fans; the primary bedroom boasts a spacious walk-in closet. The main 4pc bath is centrally located for both family and guests. The side entrance offers convenient and direct access to the full height basement that's clean and bright, while the wrap-around deck adds bonus outdoor living space. Outdoor storage options include a detached garage and garden shed. Immediate possession available to enjoy this Christmas season in your very own home. Property is 0.56 acres, home is 816sqft, deck is 416sqft. Furnace serviced Oct '25, New UV installed 2025 (id:63244)
Property Details
|
MLS® Number
|
S12480866 |
|
Property Type
|
Single Family |
|
Community Name
|
Brechin |
|
Amenities Near By
|
Marina, Place Of Worship |
|
Community Features
|
Community Centre, School Bus |
|
Equipment Type
|
Propane Tank |
|
Features
|
Irregular Lot Size, Level, Sump Pump |
|
Parking Space Total
|
3 |
|
Rental Equipment Type
|
Propane Tank |
|
Structure
|
Deck, Shed |
Building
|
Bathroom Total
|
1 |
|
Bedrooms Above Ground
|
2 |
|
Bedrooms Total
|
2 |
|
Appliances
|
Water Heater, Water Softener, Water Treatment, Dishwasher, Microwave, Stove, Refrigerator |
|
Architectural Style
|
Raised Bungalow |
|
Basement Development
|
Unfinished |
|
Basement Type
|
Full, N/a (unfinished) |
|
Construction Status
|
Insulation Upgraded |
|
Construction Style Attachment
|
Detached |
|
Cooling Type
|
None |
|
Exterior Finish
|
Vinyl Siding |
|
Fire Protection
|
Smoke Detectors |
|
Flooring Type
|
Hardwood, Concrete |
|
Foundation Type
|
Block |
|
Heating Fuel
|
Propane |
|
Heating Type
|
Forced Air |
|
Stories Total
|
1 |
|
Size Interior
|
700 - 1100 Sqft |
|
Type
|
House |
|
Utility Water
|
Dug Well |
Parking
Land
|
Acreage
|
No |
|
Land Amenities
|
Marina, Place Of Worship |
|
Sewer
|
Septic System |
|
Size Depth
|
150 Ft |
|
Size Frontage
|
164 Ft |
|
Size Irregular
|
164 X 150 Ft ; North Side 150ft, South Side 147ft |
|
Size Total Text
|
164 X 150 Ft ; North Side 150ft, South Side 147ft|1/2 - 1.99 Acres |
|
Surface Water
|
Lake/pond |
|
Zoning Description
|
Hr |
Rooms
| Level |
Type |
Length |
Width |
Dimensions |
|
Basement |
Utility Room |
9.97 m |
6.88 m |
9.97 m x 6.88 m |
|
Ground Level |
Kitchen |
3.95 m |
2.5 m |
3.95 m x 2.5 m |
|
Ground Level |
Living Room |
6.02 m |
3.55 m |
6.02 m x 3.55 m |
|
Ground Level |
Primary Bedroom |
5.01 m |
3.24 m |
5.01 m x 3.24 m |
|
Ground Level |
Bedroom 2 |
2.97 m |
3.24 m |
2.97 m x 3.24 m |
Utilities
https://www.realtor.ca/real-estate/29029540/1651-ramara-road-51-ramara-brechin-brechin
