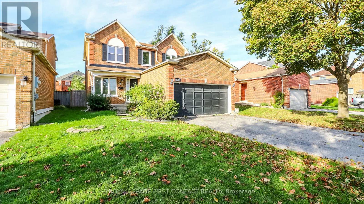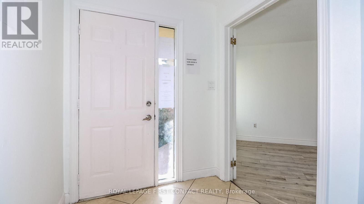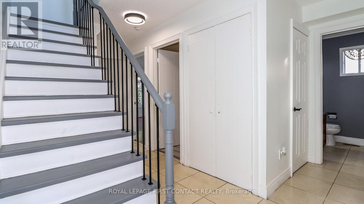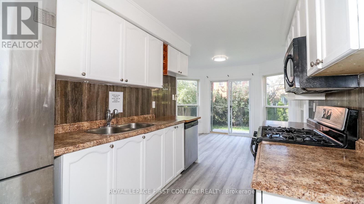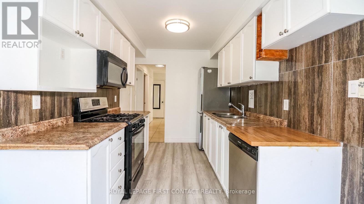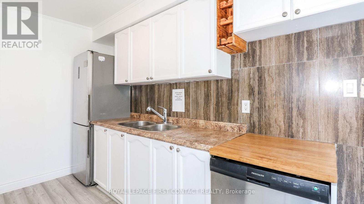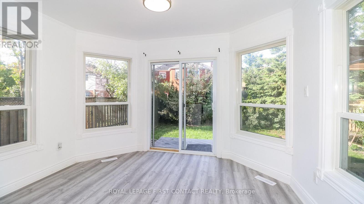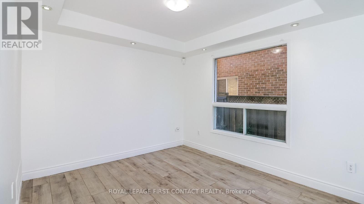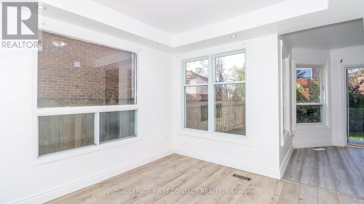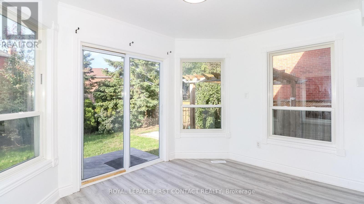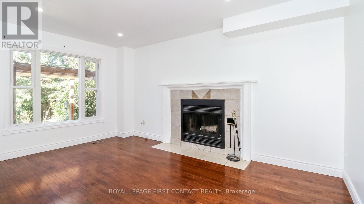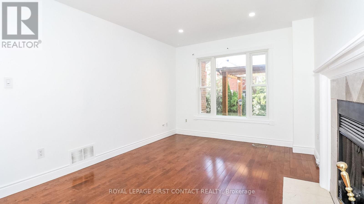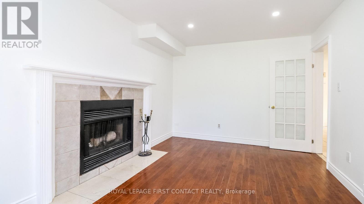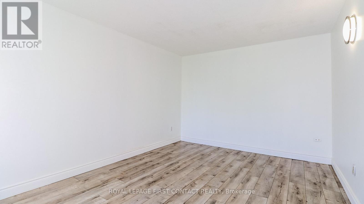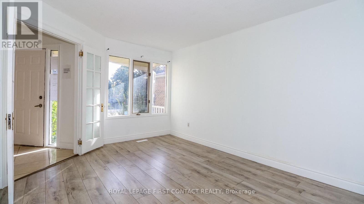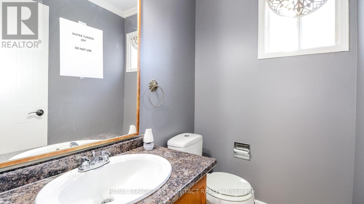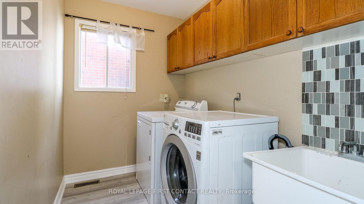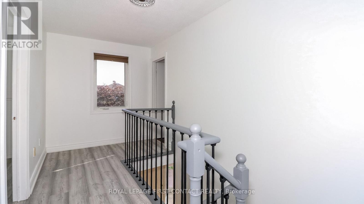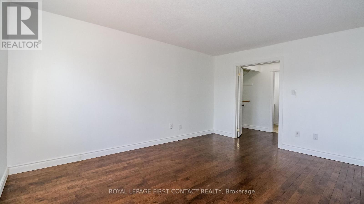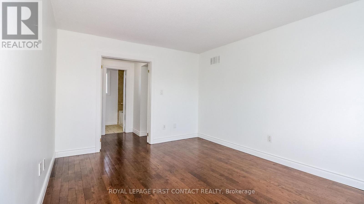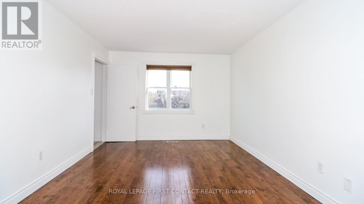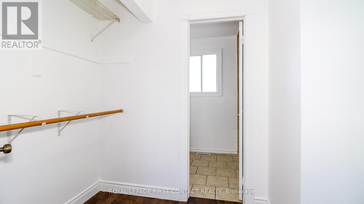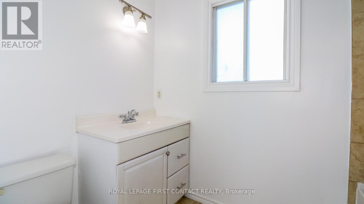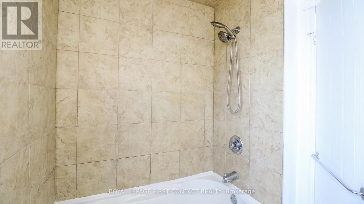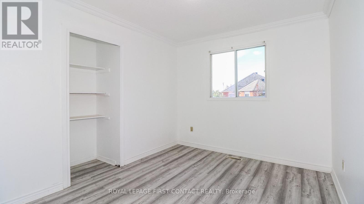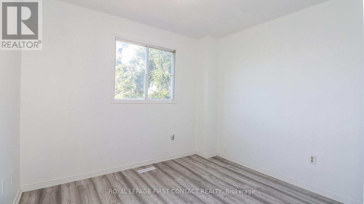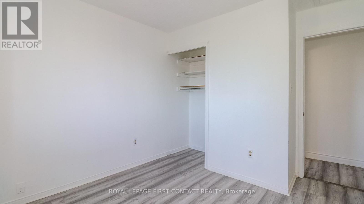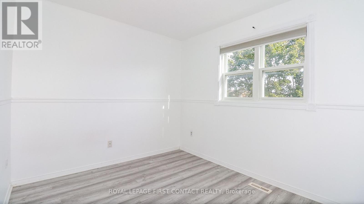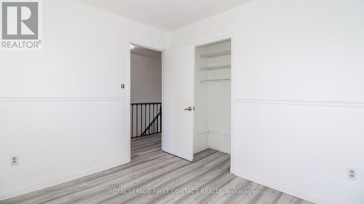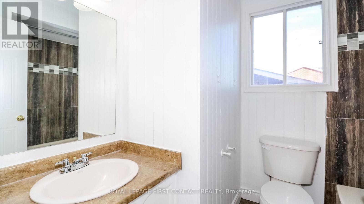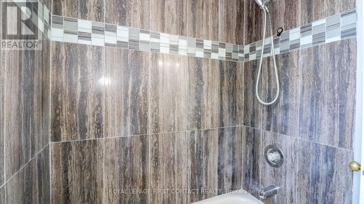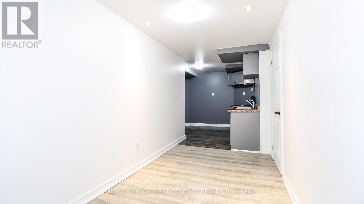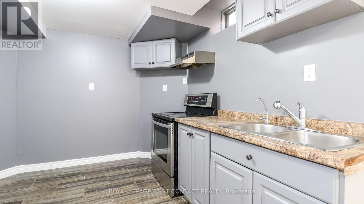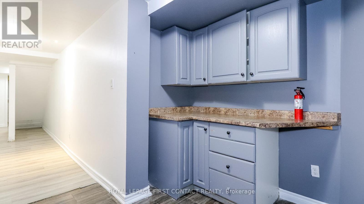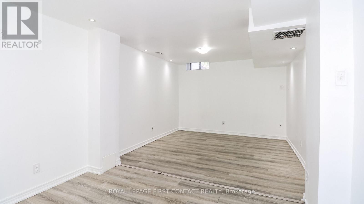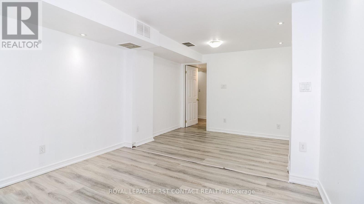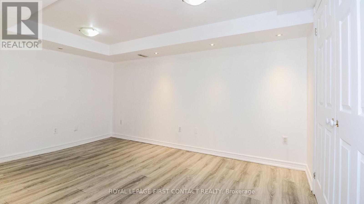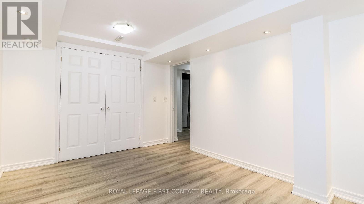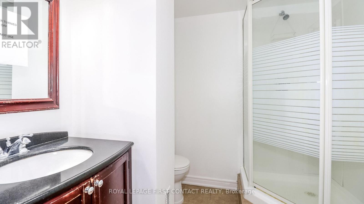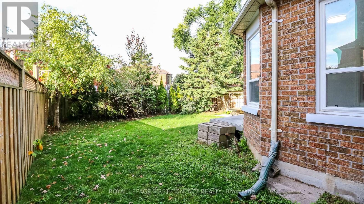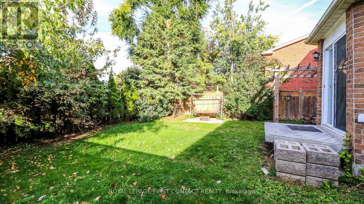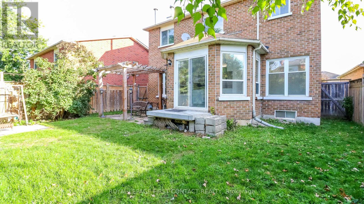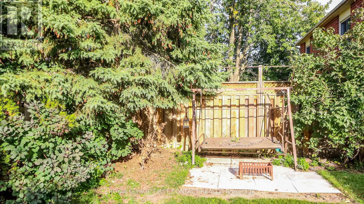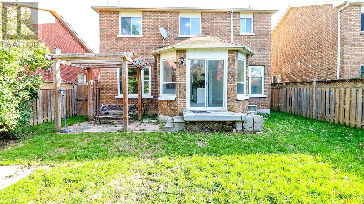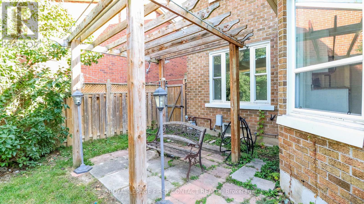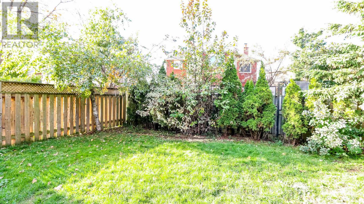5 Bedroom
4 Bathroom
1500 - 2000 sqft
Fireplace
Central Air Conditioning
Forced Air
$699,900
Great value for this 4+1 Bedroom/4 Bath Home in Family Friendly North West Barrie! Close to all the amenities!.....shopping, restaurants, rec centre, great schools, skiing....plus quick access to Hwy 400! The main floor is bright and spacious that includes anKitchen with Breakfast Nook and Patio doors to your fully fenced backyard, Family Room with Fireplace, Dining Room (or could be used as a den or playroom!) and Separate Living room that could also be a great home office! Powder room and laundry room finish off the main floor....plus there is inside entry to your garage! Upstairs includes 4 bedrooms and 2 bathrooms....Primary with it's own ensuite and large walk-through closet! The fully finished basement has another kitchen with an eating area, rec room space, an additional bedroom and a bathroom. So much potential with this home! (id:63244)
Property Details
|
MLS® Number
|
S12476152 |
|
Property Type
|
Single Family |
|
Community Name
|
West Bayfield |
|
Easement
|
Unknown |
|
Equipment Type
|
Water Heater |
|
Parking Space Total
|
4 |
|
Rental Equipment Type
|
Water Heater |
Building
|
Bathroom Total
|
4 |
|
Bedrooms Above Ground
|
4 |
|
Bedrooms Below Ground
|
1 |
|
Bedrooms Total
|
5 |
|
Amenities
|
Fireplace(s) |
|
Basement Development
|
Finished |
|
Basement Type
|
Full, N/a (finished) |
|
Construction Style Attachment
|
Detached |
|
Cooling Type
|
Central Air Conditioning |
|
Exterior Finish
|
Brick |
|
Fireplace Present
|
Yes |
|
Fireplace Total
|
1 |
|
Foundation Type
|
Unknown |
|
Half Bath Total
|
1 |
|
Heating Fuel
|
Natural Gas |
|
Heating Type
|
Forced Air |
|
Stories Total
|
2 |
|
Size Interior
|
1500 - 2000 Sqft |
|
Type
|
House |
|
Utility Water
|
Municipal Water |
Parking
Land
|
Acreage
|
No |
|
Fence Type
|
Fenced Yard |
|
Sewer
|
Sanitary Sewer |
|
Size Depth
|
109 Ft ,3 In |
|
Size Frontage
|
39 Ft ,10 In |
|
Size Irregular
|
39.9 X 109.3 Ft |
|
Size Total Text
|
39.9 X 109.3 Ft |
|
Zoning Description
|
R3 |
Rooms
| Level |
Type |
Length |
Width |
Dimensions |
|
Second Level |
Primary Bedroom |
3.35 m |
4.57 m |
3.35 m x 4.57 m |
|
Second Level |
Bedroom |
2.71 m |
2.77 m |
2.71 m x 2.77 m |
|
Second Level |
Bedroom |
2.47 m |
3.05 m |
2.47 m x 3.05 m |
|
Second Level |
Bedroom |
2.9 m |
3.08 m |
2.9 m x 3.08 m |
|
Basement |
Eating Area |
2.07 m |
2.47 m |
2.07 m x 2.47 m |
|
Basement |
Recreational, Games Room |
2.77 m |
4.27 m |
2.77 m x 4.27 m |
|
Basement |
Bedroom |
3.2 m |
5.24 m |
3.2 m x 5.24 m |
|
Basement |
Kitchen |
3.11 m |
2.65 m |
3.11 m x 2.65 m |
|
Main Level |
Living Room |
3.08 m |
4.3 m |
3.08 m x 4.3 m |
|
Main Level |
Family Room |
3.14 m |
4.75 m |
3.14 m x 4.75 m |
|
Main Level |
Kitchen |
2.41 m |
3.35 m |
2.41 m x 3.35 m |
|
Main Level |
Eating Area |
3.47 m |
2.47 m |
3.47 m x 2.47 m |
|
Main Level |
Den |
2.77 m |
3.08 m |
2.77 m x 3.08 m |
https://www.realtor.ca/real-estate/29019719/194-kozlov-street-barrie-west-bayfield-west-bayfield
