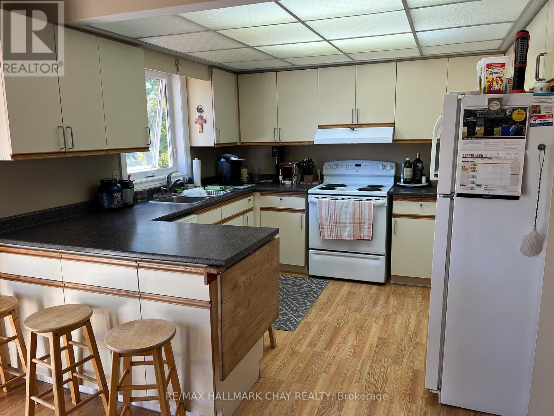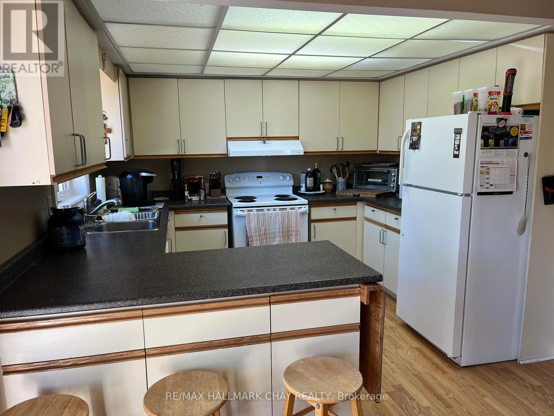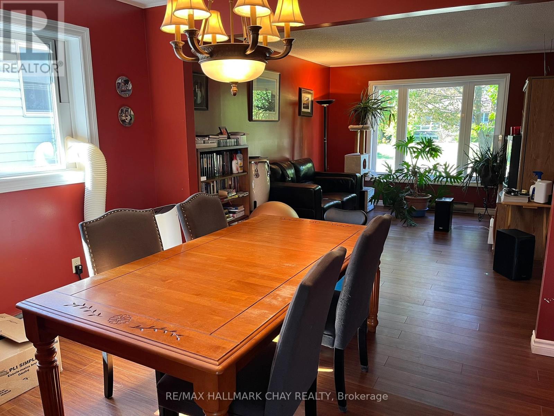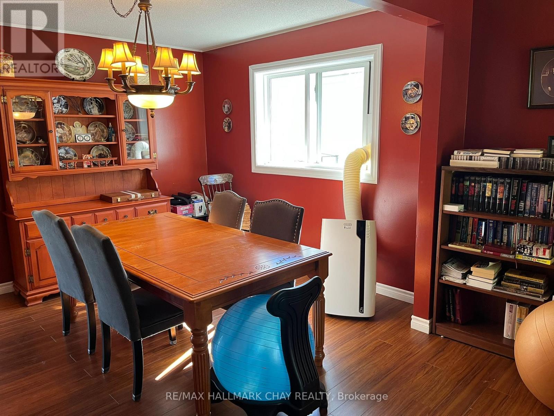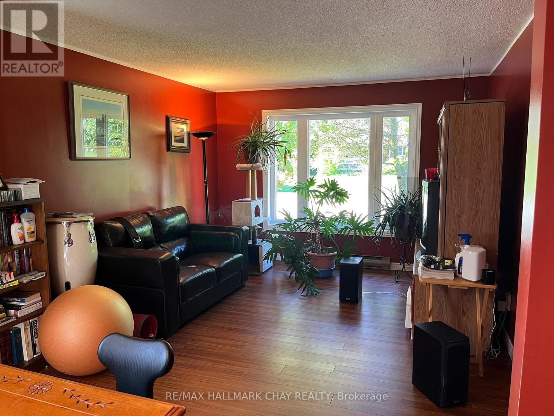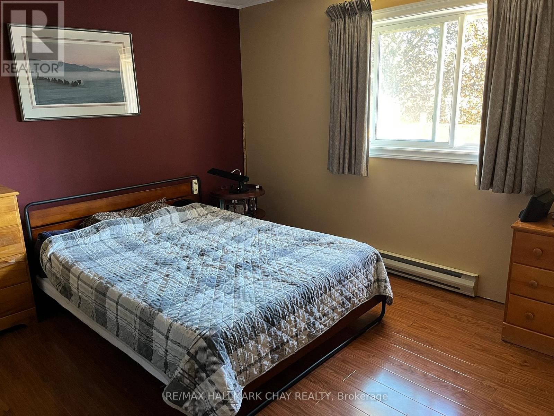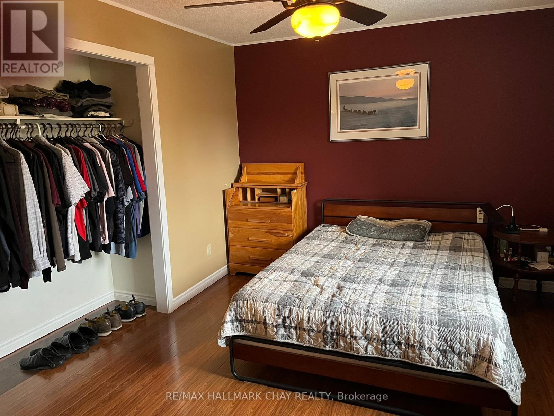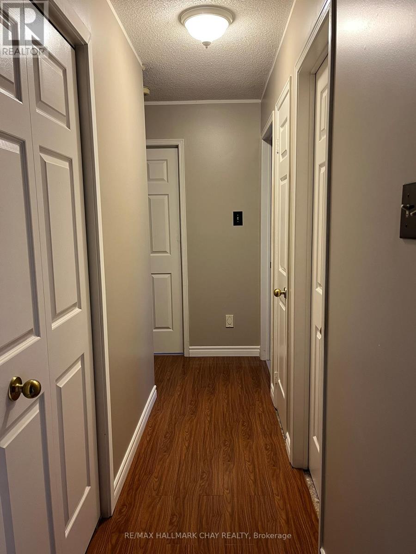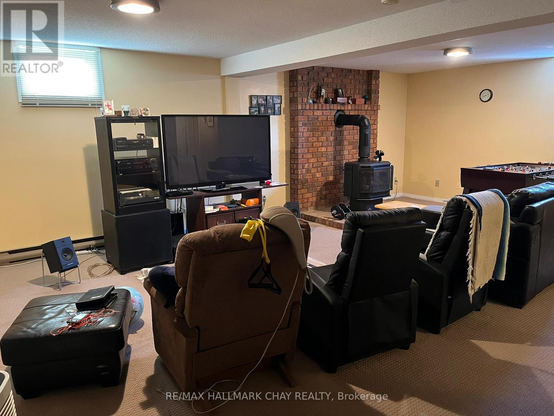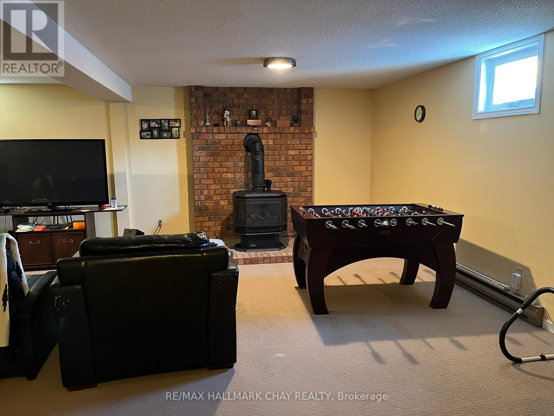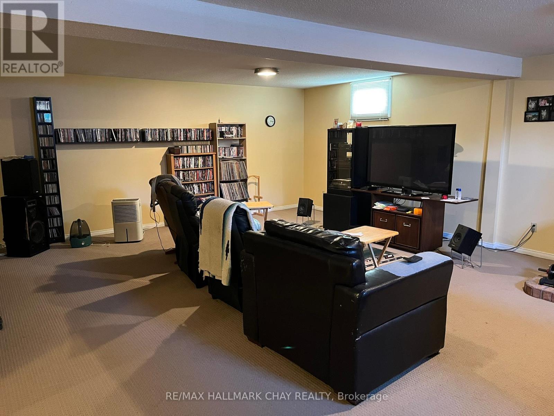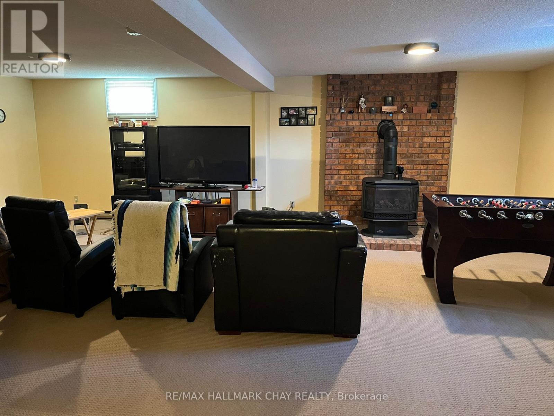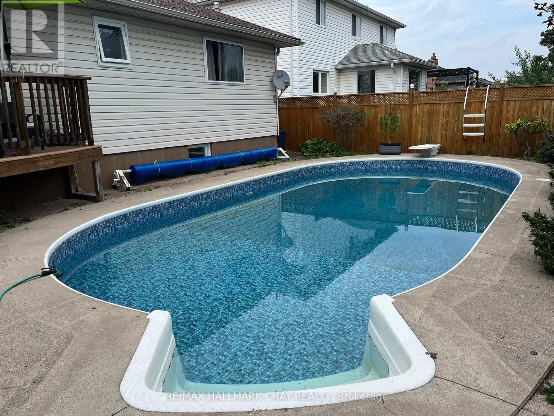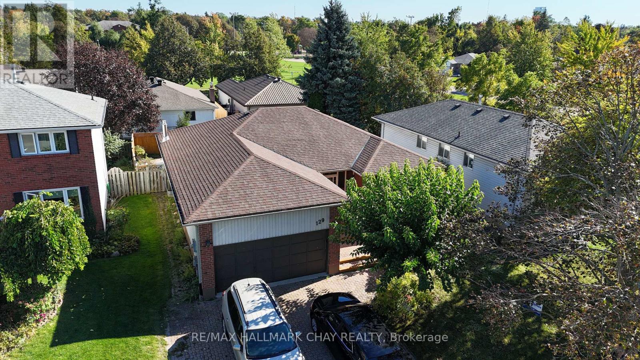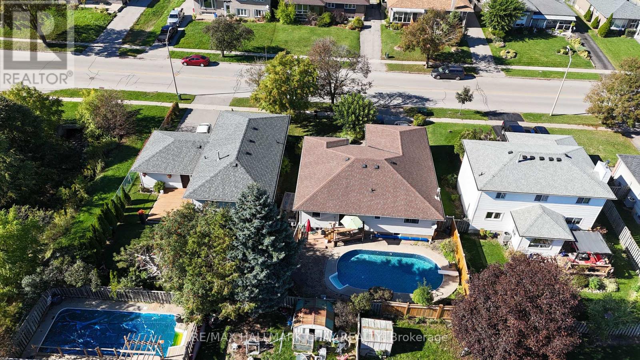4 Bedroom
2 Bathroom
1100 - 1500 sqft
Bungalow
Fireplace
Inground Pool
Window Air Conditioner
Baseboard Heaters
$619,900
Great 3 bedroom, 2 bath bungalow in the north end of Barrie. Large sun drenched, eat-in kitchen has walk-out to deck and patio. Fully fenced yard boasts a large 16' x 32' heated inground pool. Master bedroom has 4 piece semi ensuite bath and good closet space. The lower level features a huge recreation room with freestanding gas stove. This amazing room is perfect for entertaining the whole family. Lower level also includes a 4th bedroom, 3 piece bath, office, laundry room and a large work room, as well as a cantina. Other features include, upgraded windows 2018, roof shingles 2018, interlocking brick driveway, enclosed front porch with easy access to 2 car garage and a built-in mezzanine for lots of storage, garage door opener, central vacuum, 5 appliances, water softener, gas stove in rec room 2015, pool liner 2023 and much more. Don't miss this opportunity. (id:63244)
Property Details
|
MLS® Number
|
S12474737 |
|
Property Type
|
Single Family |
|
Community Name
|
Wellington |
|
Equipment Type
|
Water Heater |
|
Parking Space Total
|
4 |
|
Pool Type
|
Inground Pool |
|
Rental Equipment Type
|
Water Heater |
Building
|
Bathroom Total
|
2 |
|
Bedrooms Above Ground
|
3 |
|
Bedrooms Below Ground
|
1 |
|
Bedrooms Total
|
4 |
|
Amenities
|
Fireplace(s) |
|
Appliances
|
Central Vacuum, Dishwasher, Dryer, Garage Door Opener, Stove, Washer, Water Softener, Refrigerator |
|
Architectural Style
|
Bungalow |
|
Basement Development
|
Finished |
|
Basement Type
|
Full, N/a (finished) |
|
Construction Style Attachment
|
Detached |
|
Cooling Type
|
Window Air Conditioner |
|
Exterior Finish
|
Brick, Vinyl Siding |
|
Fireplace Present
|
Yes |
|
Fireplace Total
|
1 |
|
Foundation Type
|
Poured Concrete |
|
Heating Fuel
|
Electric |
|
Heating Type
|
Baseboard Heaters |
|
Stories Total
|
1 |
|
Size Interior
|
1100 - 1500 Sqft |
|
Type
|
House |
|
Utility Water
|
Municipal Water |
Parking
Land
|
Acreage
|
No |
|
Sewer
|
Sanitary Sewer |
|
Size Depth
|
101 Ft ,8 In |
|
Size Frontage
|
54 Ft ,9 In |
|
Size Irregular
|
54.8 X 101.7 Ft |
|
Size Total Text
|
54.8 X 101.7 Ft |
Rooms
| Level |
Type |
Length |
Width |
Dimensions |
|
Basement |
Laundry Room |
3.31 m |
1.83 m |
3.31 m x 1.83 m |
|
Basement |
Workshop |
4.47 m |
3.45 m |
4.47 m x 3.45 m |
|
Basement |
Recreational, Games Room |
7.89 m |
6.42 m |
7.89 m x 6.42 m |
|
Basement |
Bedroom 4 |
3.45 m |
3.01 m |
3.45 m x 3.01 m |
|
Main Level |
Foyer |
2.15 m |
1.85 m |
2.15 m x 1.85 m |
|
Main Level |
Kitchen |
5.75 m |
3.25 m |
5.75 m x 3.25 m |
|
Main Level |
Living Room |
4.01 m |
3.61 m |
4.01 m x 3.61 m |
|
Main Level |
Dining Room |
3.71 m |
3.61 m |
3.71 m x 3.61 m |
|
Main Level |
Primary Bedroom |
4.31 m |
3.31 m |
4.31 m x 3.31 m |
|
Main Level |
Bedroom 2 |
4.02 m |
3.12 m |
4.02 m x 3.12 m |
|
Main Level |
Bedroom 3 |
3.31 m |
3.01 m |
3.31 m x 3.01 m |
Utilities
|
Cable
|
Installed |
|
Electricity
|
Installed |
|
Sewer
|
Installed |
https://www.realtor.ca/real-estate/29016289/129-rose-street-barrie-wellington-wellington

