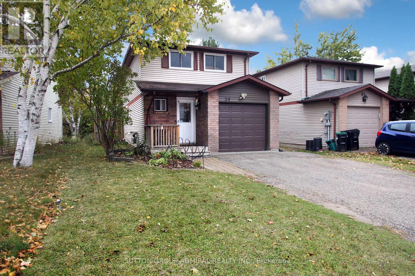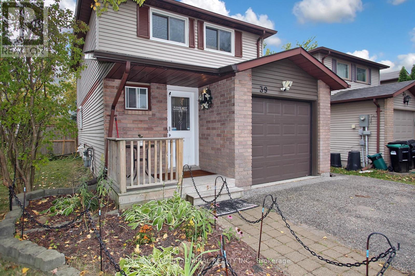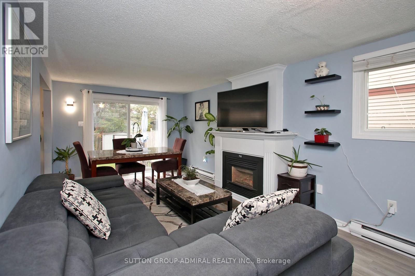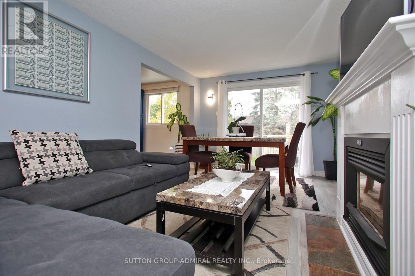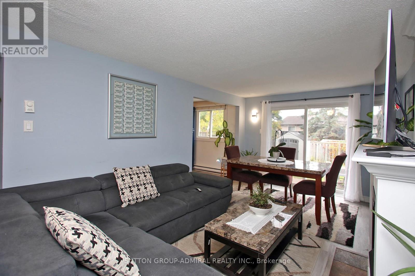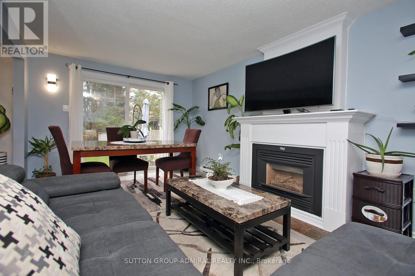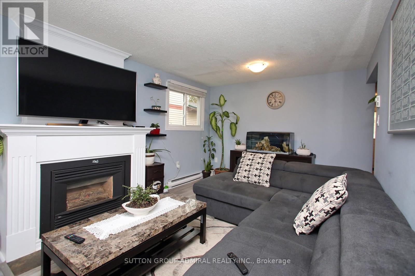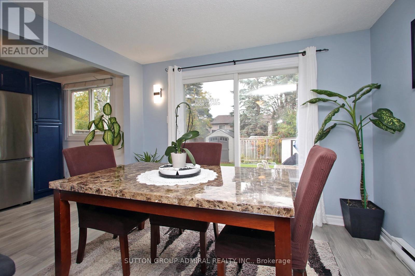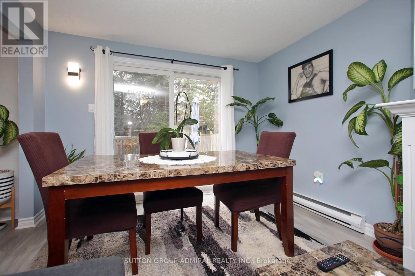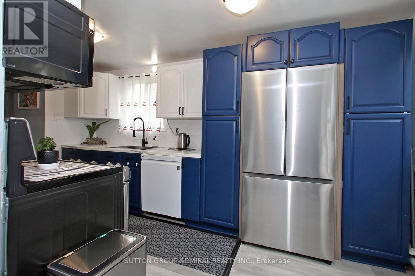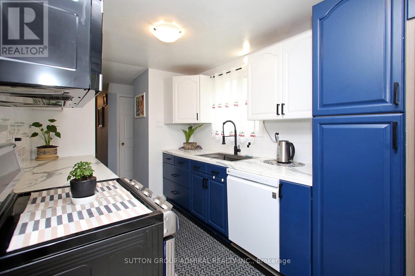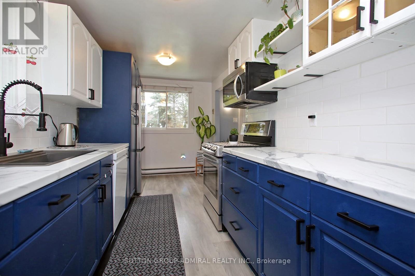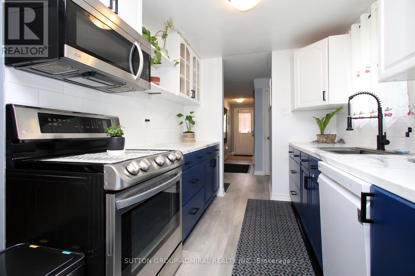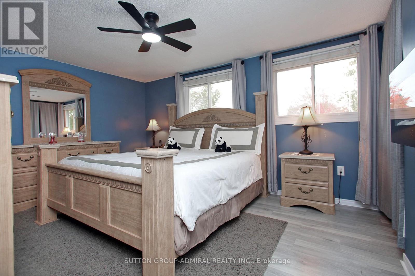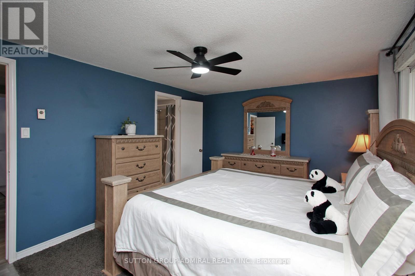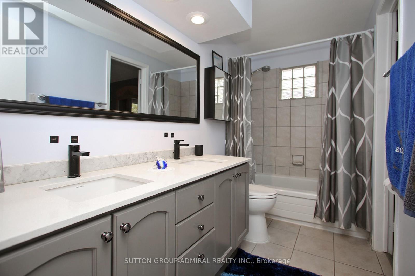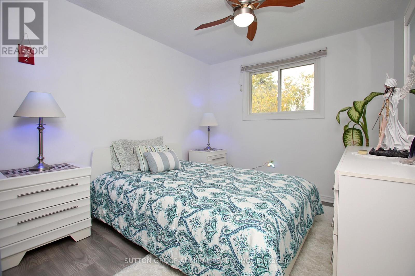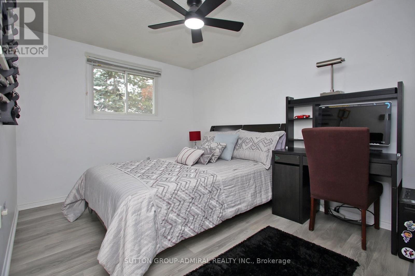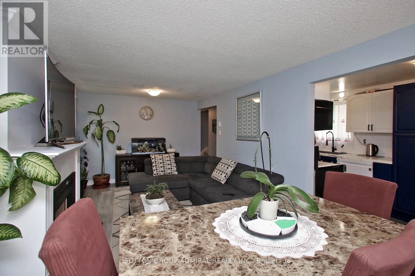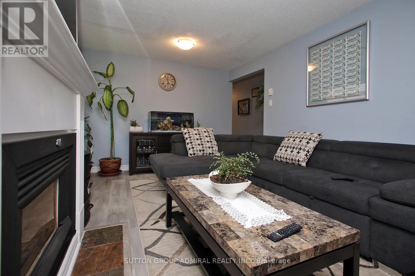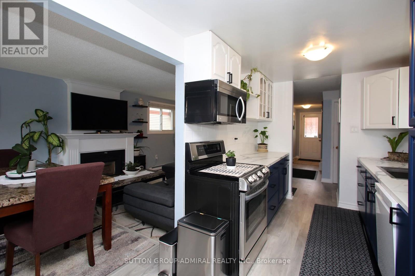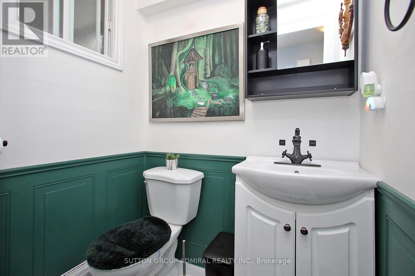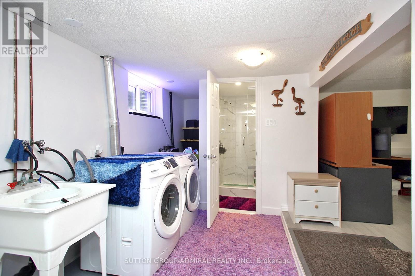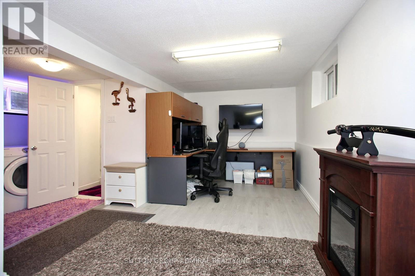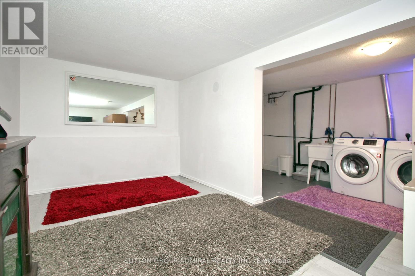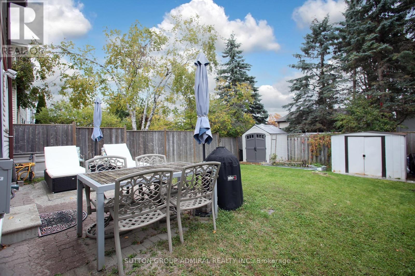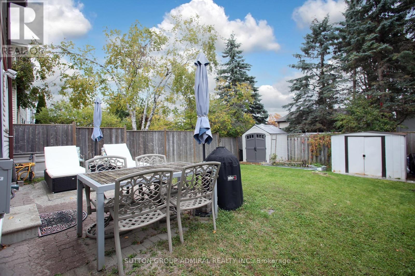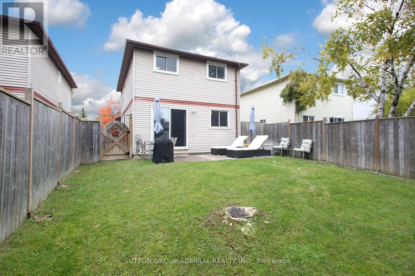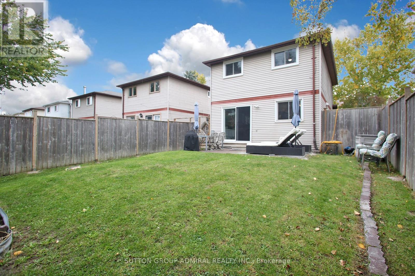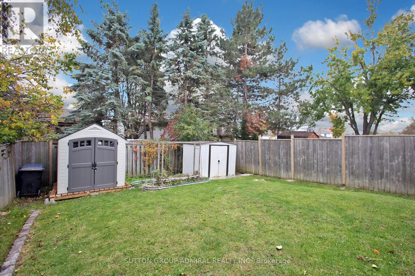4 Bedroom
3 Bathroom
1100 - 1500 sqft
Fireplace
Window Air Conditioner
Baseboard Heaters
$619,999
Newly renovated and ready to move in 2 Storey Home in the east end of Barrie, 5 minutes from the nearest highways (400 and HIghway 26). This property offers a Fireplace per floor, new kitchen appliances (2021-2025), a bathroom on each floor, and a fully renovated Basement that can be used as a family room, gym, bedroom, or various other uses. Drive into a spacious attached heated garage via electronic garage door with plenty of space left over for storage, with seamless direct access to the home for your offloading needs. Kitchen is a paradise of cabinets and natural light, with access to the backyard through Dining Room sliding door. Backyard is fully fenced with 2 vegetable garden islands, shed and available connective wiring already set up for a Jacuzzi. Close proximity to transit stops, schools, day cares, grocery stores, restaurants, fast food chains, shopping plazas, and more. Perfect for those looking for a home with little to no additional work needed! (id:63244)
Property Details
|
MLS® Number
|
S12474676 |
|
Property Type
|
Single Family |
|
Community Name
|
Grove East |
|
Amenities Near By
|
Hospital, Public Transit, Schools |
|
Community Features
|
School Bus |
|
Features
|
Sump Pump |
|
Parking Space Total
|
7 |
|
Structure
|
Deck, Shed |
Building
|
Bathroom Total
|
3 |
|
Bedrooms Above Ground
|
3 |
|
Bedrooms Below Ground
|
1 |
|
Bedrooms Total
|
4 |
|
Amenities
|
Fireplace(s) |
|
Appliances
|
Water Softener, Dryer, Freezer, Furniture, Microwave, Stove, Washer, Refrigerator |
|
Basement Type
|
Full |
|
Construction Style Attachment
|
Detached |
|
Cooling Type
|
Window Air Conditioner |
|
Exterior Finish
|
Brick, Vinyl Siding |
|
Fire Protection
|
Smoke Detectors |
|
Fireplace Present
|
Yes |
|
Fireplace Total
|
3 |
|
Foundation Type
|
Block |
|
Half Bath Total
|
1 |
|
Heating Fuel
|
Electric |
|
Heating Type
|
Baseboard Heaters |
|
Stories Total
|
2 |
|
Size Interior
|
1100 - 1500 Sqft |
|
Type
|
House |
|
Utility Water
|
Municipal Water |
Parking
Land
|
Acreage
|
No |
|
Fence Type
|
Fenced Yard |
|
Land Amenities
|
Hospital, Public Transit, Schools |
|
Sewer
|
Sanitary Sewer |
|
Size Depth
|
108 Ft ,3 In |
|
Size Frontage
|
34 Ft ,10 In |
|
Size Irregular
|
34.9 X 108.3 Ft |
|
Size Total Text
|
34.9 X 108.3 Ft |
Rooms
| Level |
Type |
Length |
Width |
Dimensions |
|
Second Level |
Bedroom |
4.42 m |
3.38 m |
4.42 m x 3.38 m |
|
Second Level |
Bedroom 2 |
3.11 m |
2.51 m |
3.11 m x 2.51 m |
|
Second Level |
Bedroom 3 |
4.08 m |
2.51 m |
4.08 m x 2.51 m |
|
Basement |
Living Room |
10.07 m |
6 m |
10.07 m x 6 m |
|
Main Level |
Kitchen |
4.3 m |
2.35 m |
4.3 m x 2.35 m |
|
Main Level |
Living Room |
6.4 m |
3.3 m |
6.4 m x 3.3 m |
Utilities
|
Cable
|
Available |
|
Electricity
|
Installed |
|
Sewer
|
Installed |
https://www.realtor.ca/real-estate/29016115/39-corbett-drive-barrie-grove-east-grove-east

