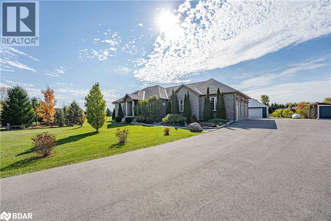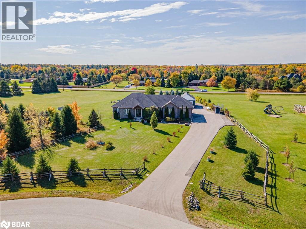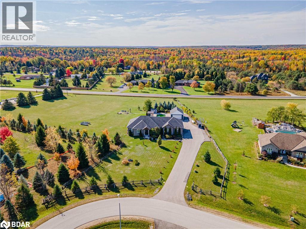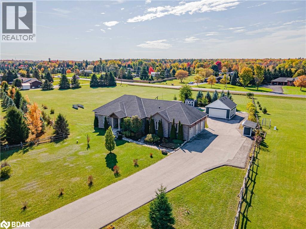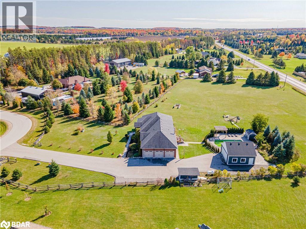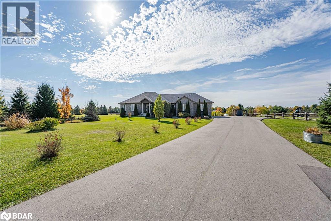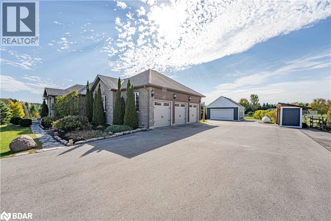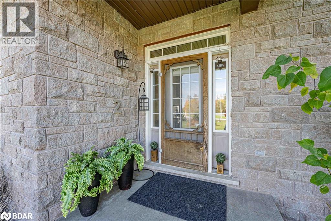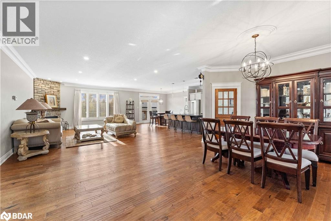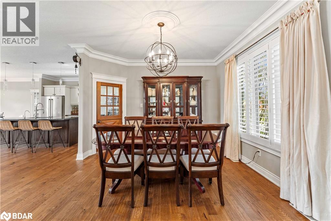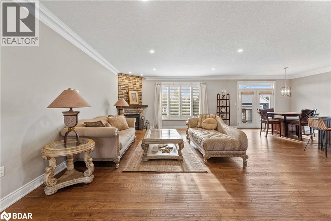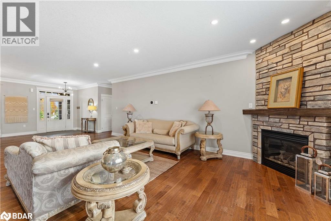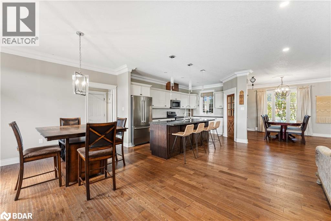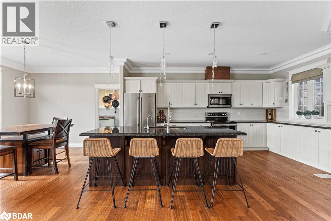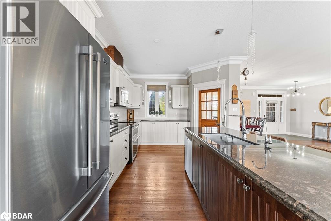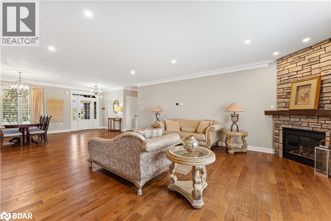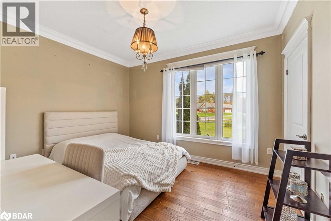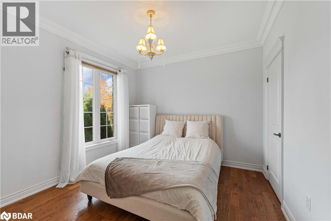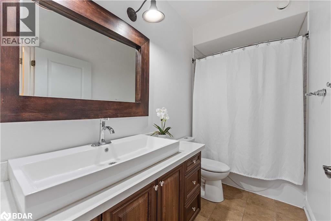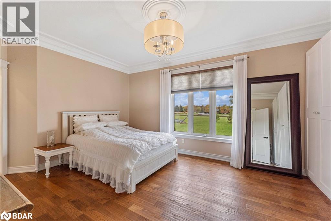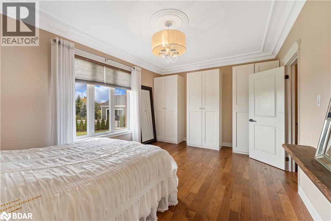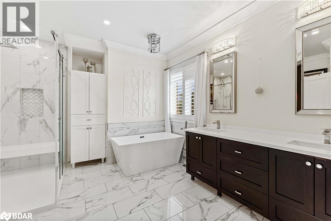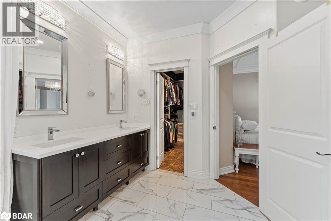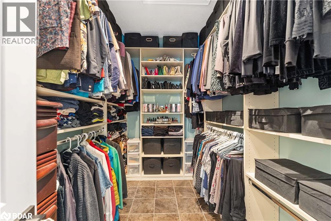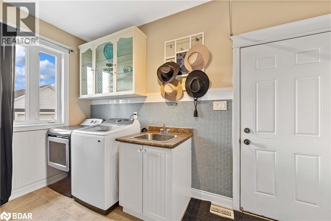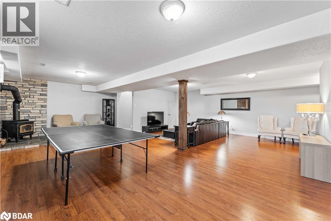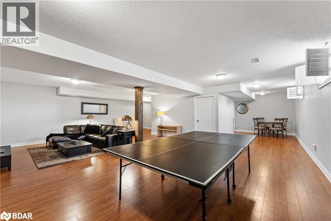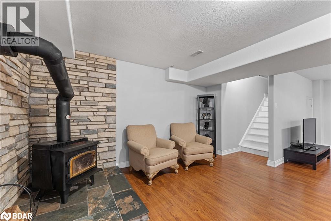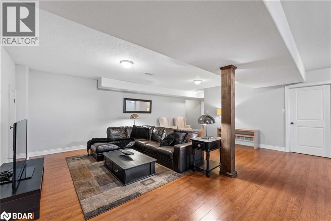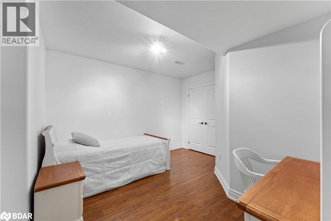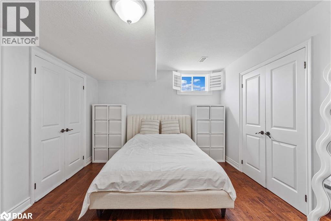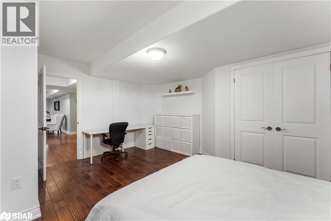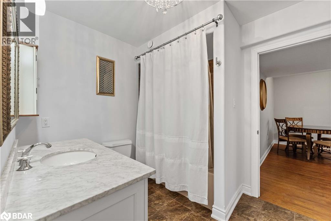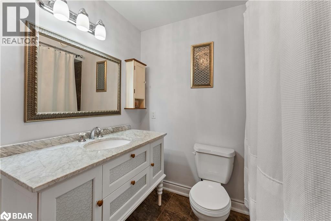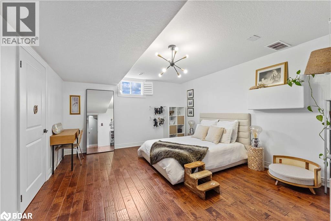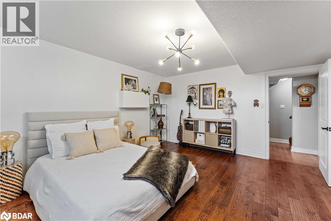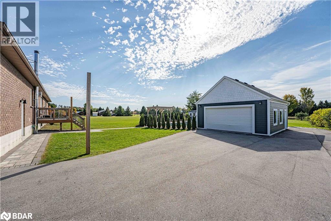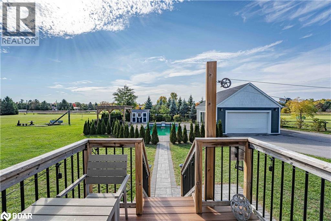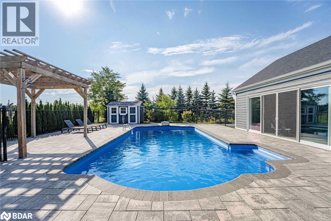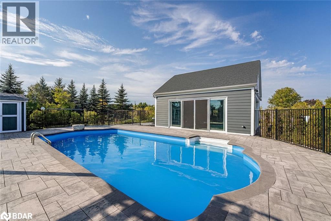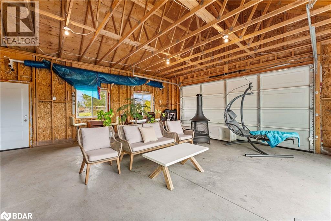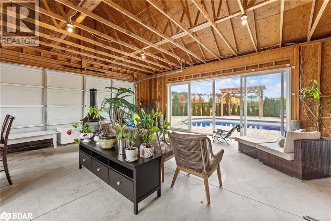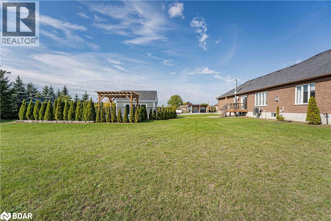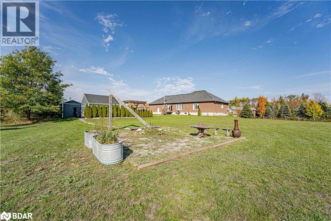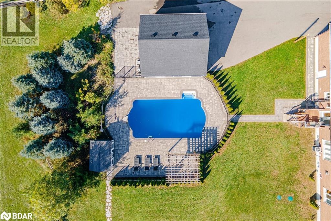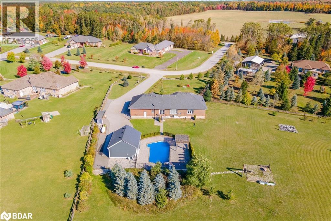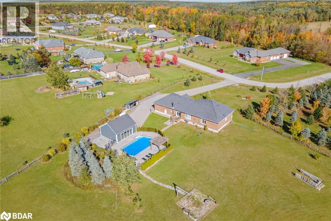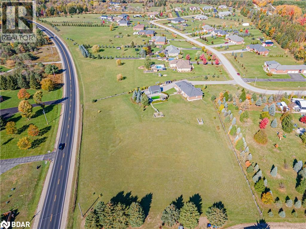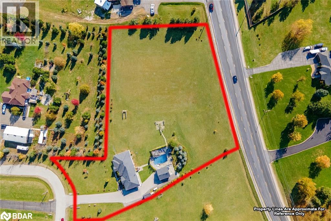5 Bedroom
3 Bathroom
4225 sqft
Bungalow
Fireplace
Inground Pool
Central Air Conditioning
Forced Air
Acreage
$1,999,000
This stunning executive ranch bungalow offers the perfect blend of luxury, space, and functionality — set on a peaceful 2.79-acre lot featuring a triple garage and a 20’ x 30’ detached shop. Boasting over 4000 sq. ft. of finished living space, this home welcomes you with 9’ ceilings, elegant crown moulding, and an open-concept layout ideal for entertaining. The chef’s kitchen showcases a large island, granite countertops, and custom cabinetry that flows seamlessly into the spacious dining and living areas. The main floor also features a bright laundry room with walkout access to the garage for everyday convenience. The primary suite is a true retreat, complete with a generous walk-in closet and a spa-inspired ensuite offering heated floors, a glass shower, and a 6’ soaker tub. The fully finished lower level impresses with 9’ ceilings, an airtight wood stove, two additional bedrooms, a full bathroom, a cantina, and a large open recreation area perfect for gatherings or family fun. Step outside to your private, southwest-facing backyard oasis with a saltwater in-ground pool, firepit, and multiple areas for outdoor entertaining. The property also offers the possibility of severing the lot, providing excellent potential for future investment or added flexibility. A rare combination of craftsmanship, comfort, and lifestyle — this property truly has it all. (id:63244)
Property Details
|
MLS® Number
|
40778764 |
|
Property Type
|
Single Family |
|
Amenities Near By
|
Golf Nearby, Schools |
|
Community Features
|
School Bus |
|
Equipment Type
|
Propane Tank |
|
Features
|
Conservation/green Belt, Country Residential, Gazebo, Automatic Garage Door Opener |
|
Parking Space Total
|
20 |
|
Pool Type
|
Inground Pool |
|
Rental Equipment Type
|
Propane Tank |
|
Structure
|
Workshop, Shed |
Building
|
Bathroom Total
|
3 |
|
Bedrooms Above Ground
|
3 |
|
Bedrooms Below Ground
|
2 |
|
Bedrooms Total
|
5 |
|
Appliances
|
Dishwasher, Dryer, Microwave, Refrigerator, Stove, Water Softener, Washer |
|
Architectural Style
|
Bungalow |
|
Basement Development
|
Finished |
|
Basement Type
|
Full (finished) |
|
Constructed Date
|
2011 |
|
Construction Style Attachment
|
Detached |
|
Cooling Type
|
Central Air Conditioning |
|
Exterior Finish
|
Brick, Stone |
|
Fireplace Fuel
|
Wood,propane |
|
Fireplace Present
|
Yes |
|
Fireplace Total
|
2 |
|
Fireplace Type
|
Stove,other - See Remarks |
|
Heating Fuel
|
Propane |
|
Heating Type
|
Forced Air |
|
Stories Total
|
1 |
|
Size Interior
|
4225 Sqft |
|
Type
|
House |
|
Utility Water
|
Drilled Well |
Parking
Land
|
Acreage
|
Yes |
|
Land Amenities
|
Golf Nearby, Schools |
|
Sewer
|
Septic System |
|
Size Frontage
|
250 Ft |
|
Size Irregular
|
2.794 |
|
Size Total
|
2.794 Ac|2 - 4.99 Acres |
|
Size Total Text
|
2.794 Ac|2 - 4.99 Acres |
|
Zoning Description
|
Rr |
Rooms
| Level |
Type |
Length |
Width |
Dimensions |
|
Basement |
4pc Bathroom |
|
|
Measurements not available |
|
Basement |
Office |
|
|
11'7'' x 9'4'' |
|
Basement |
Bedroom |
|
|
16'4'' x 13'5'' |
|
Basement |
Bedroom |
|
|
16'5'' x 13'0'' |
|
Basement |
Games Room |
|
|
15'7'' x 8'7'' |
|
Basement |
Recreation Room |
|
|
27'8'' x 29'7'' |
|
Main Level |
Bedroom |
|
|
12'3'' x 10'8'' |
|
Main Level |
Bedroom |
|
|
11'6'' x 11'5'' |
|
Main Level |
Full Bathroom |
|
|
Measurements not available |
|
Main Level |
Primary Bedroom |
|
|
17'2'' x 12'0'' |
|
Main Level |
4pc Bathroom |
|
|
Measurements not available |
|
Main Level |
Eat In Kitchen |
|
|
28'0'' x 11'8'' |
|
Main Level |
Dining Room |
|
|
12'8'' x 12'1'' |
|
Main Level |
Living Room |
|
|
22'1'' x 17'0'' |
|
Main Level |
Foyer |
|
|
8'3'' x 7'1'' |
https://www.realtor.ca/real-estate/29015463/2-harry-parker-place-everett
