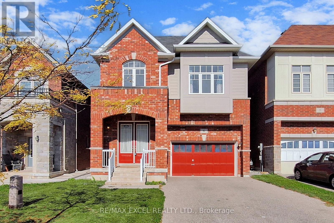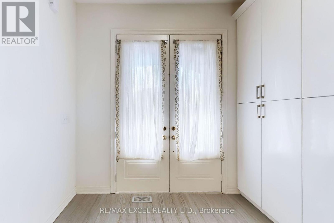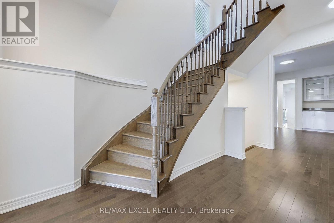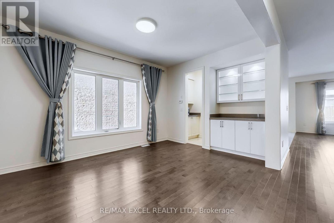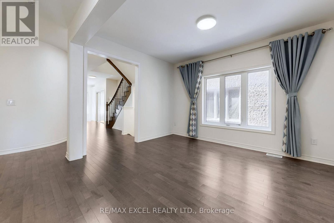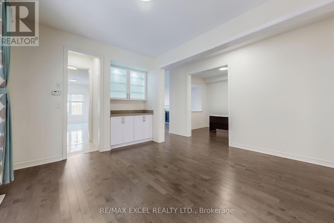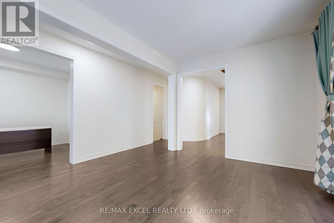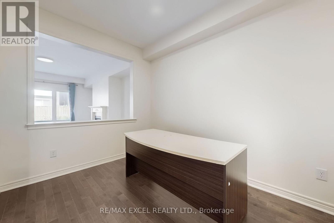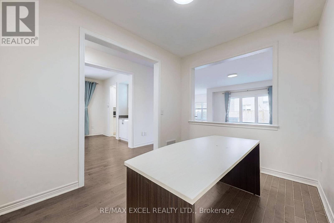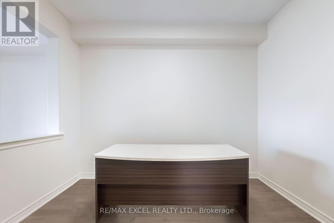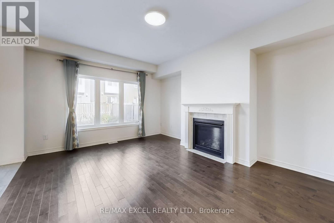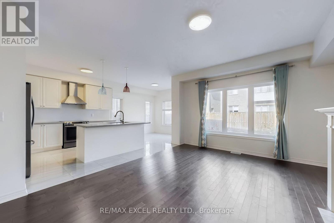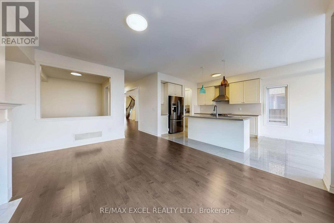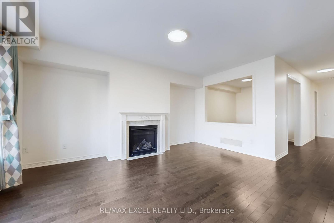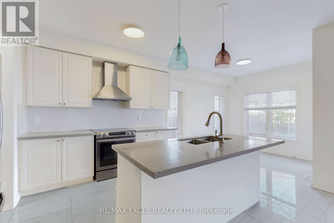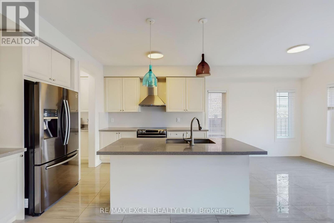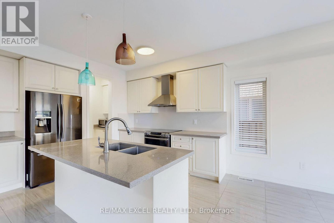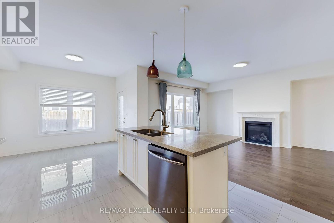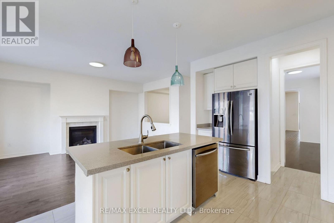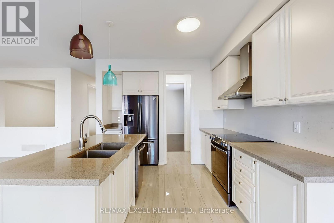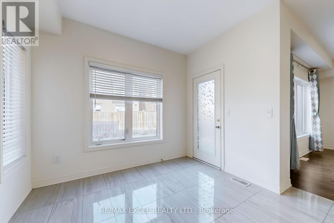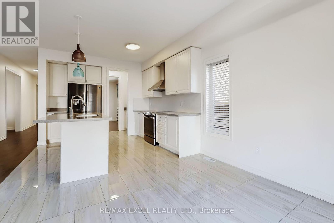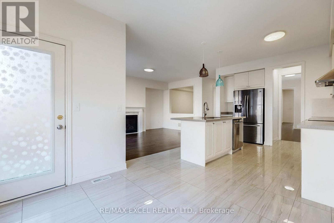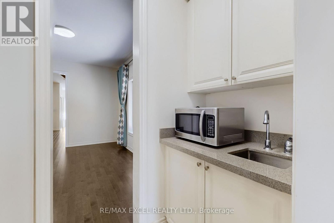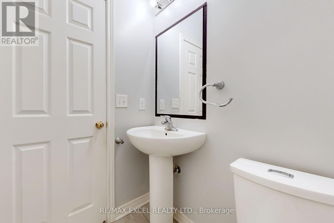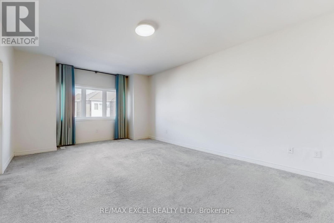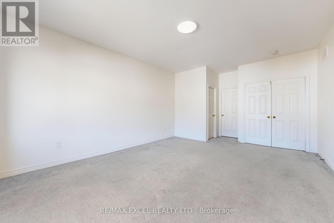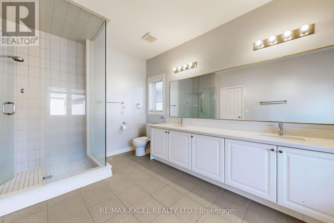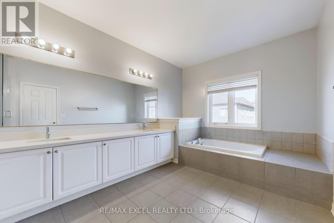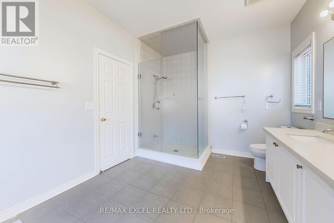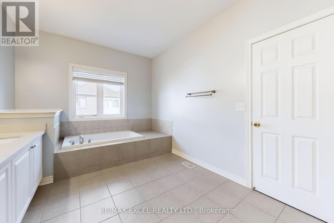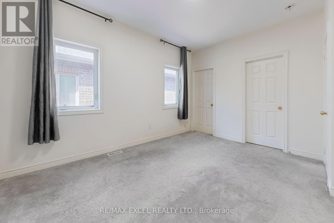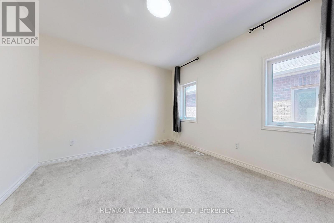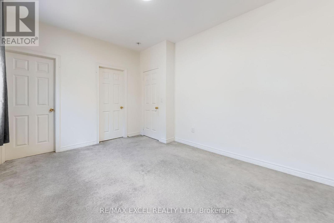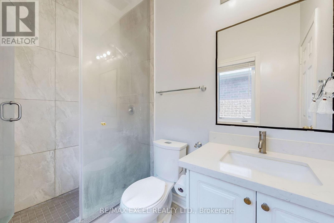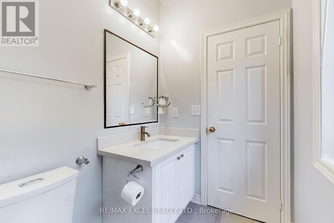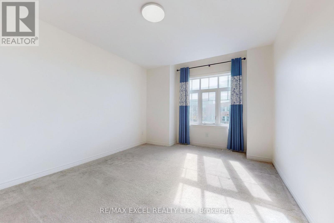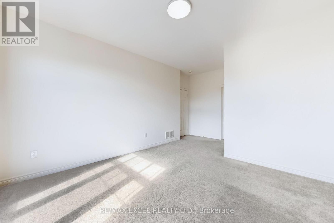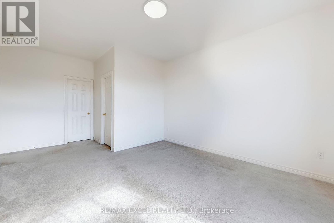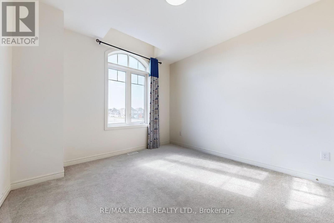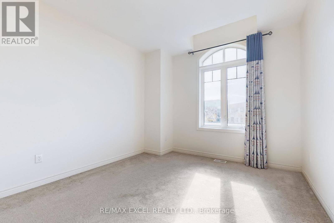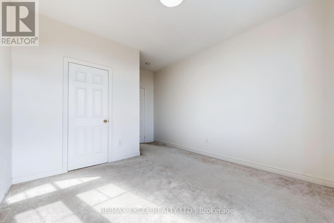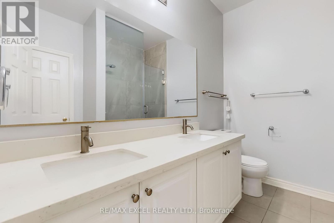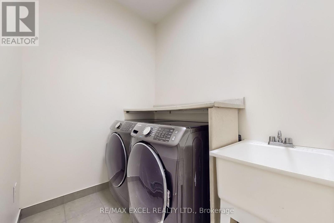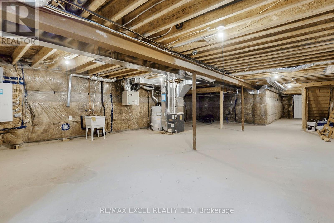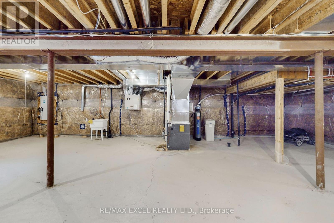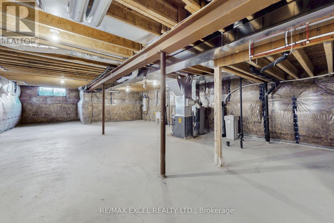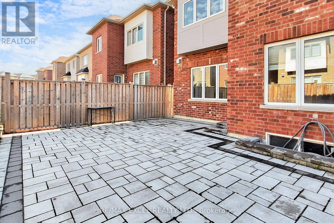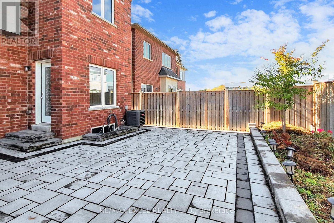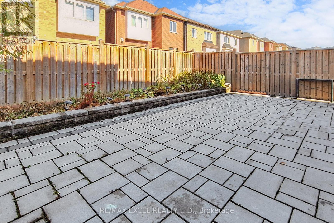4 Bedroom
4 Bathroom
2500 - 3000 sqft
Fireplace
Central Air Conditioning
Forced Air
$1,356,000
7 Yrs Gorgeous Detached House. Wide Long Driveway ,No Sidewalk ,Professional Interlock Backyard. Double Door Entrance. Bright & Spacious W/ Open Concept 9' On Main Floor & 9'On 2nd. Hardwood Floor Thru-Out On Main. Main Floor Office .Quartz Countertops And Island, Quartz Vanity Top In All Baths.Huge Master Bedroom With 5Pc Ensuite & His & Hers Closets. Close To School, Highway, Shopping Mall ,Golf (id:63244)
Property Details
|
MLS® Number
|
N12472884 |
|
Property Type
|
Single Family |
|
Community Name
|
Sharon |
|
Amenities Near By
|
Park, Schools |
|
Equipment Type
|
Water Heater, Water Softener |
|
Parking Space Total
|
5 |
|
Rental Equipment Type
|
Water Heater, Water Softener |
Building
|
Bathroom Total
|
4 |
|
Bedrooms Above Ground
|
4 |
|
Bedrooms Total
|
4 |
|
Age
|
0 To 5 Years |
|
Appliances
|
Garage Door Opener Remote(s), Water Softener, Water Heater, Dishwasher, Dryer, Hood Fan, Stove, Washer, Window Coverings, Refrigerator |
|
Basement Development
|
Unfinished |
|
Basement Type
|
Full (unfinished) |
|
Construction Style Attachment
|
Detached |
|
Cooling Type
|
Central Air Conditioning |
|
Exterior Finish
|
Brick, Stone |
|
Fireplace Present
|
Yes |
|
Flooring Type
|
Carpeted, Hardwood, Ceramic |
|
Foundation Type
|
Concrete |
|
Half Bath Total
|
1 |
|
Heating Fuel
|
Natural Gas |
|
Heating Type
|
Forced Air |
|
Stories Total
|
2 |
|
Size Interior
|
2500 - 3000 Sqft |
|
Type
|
House |
|
Utility Water
|
Municipal Water, Community Water System |
Parking
Land
|
Acreage
|
No |
|
Fence Type
|
Fenced Yard |
|
Land Amenities
|
Park, Schools |
|
Sewer
|
Sanitary Sewer |
|
Size Depth
|
109 Ft ,10 In |
|
Size Frontage
|
32 Ft |
|
Size Irregular
|
32 X 109.9 Ft |
|
Size Total Text
|
32 X 109.9 Ft|under 1/2 Acre |
|
Zoning Description
|
Residential |
Rooms
| Level |
Type |
Length |
Width |
Dimensions |
|
Second Level |
Bedroom 4 |
3.9 m |
3.7 m |
3.9 m x 3.7 m |
|
Second Level |
Primary Bedroom |
5.1 m |
4.6 m |
5.1 m x 4.6 m |
|
Second Level |
Bedroom 2 |
4.6 m |
3.9 m |
4.6 m x 3.9 m |
|
Second Level |
Bedroom 3 |
4.1 m |
3.6 m |
4.1 m x 3.6 m |
|
Main Level |
Living Room |
4.3 m |
3.9 m |
4.3 m x 3.9 m |
|
Main Level |
Dining Room |
5.4 m |
3.9 m |
5.4 m x 3.9 m |
|
Main Level |
Kitchen |
3.2 m |
3.9 m |
3.2 m x 3.9 m |
|
Main Level |
Family Room |
4.5 m |
4.7 m |
4.5 m x 4.7 m |
|
Main Level |
Eating Area |
2.3 m |
2.6 m |
2.3 m x 2.6 m |
|
Main Level |
Office |
2.6 m |
2.8 m |
2.6 m x 2.8 m |
Utilities
|
Cable
|
Available |
|
Electricity
|
Installed |
|
Sewer
|
Installed |
https://www.realtor.ca/real-estate/29012592/6-kavanagh-avenue-east-gwillimbury-sharon-sharon
