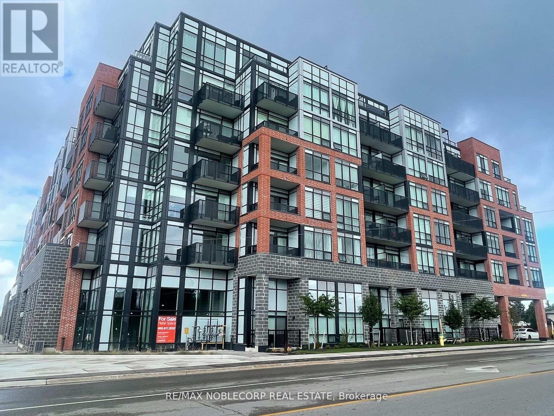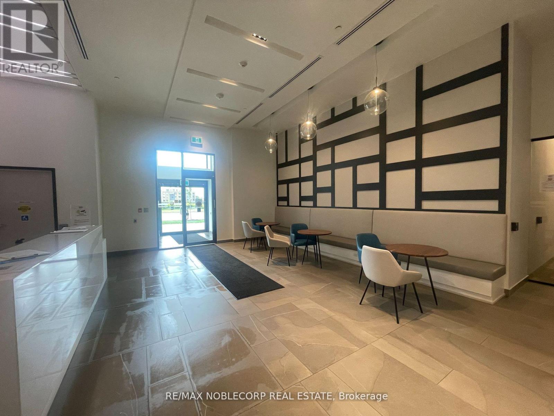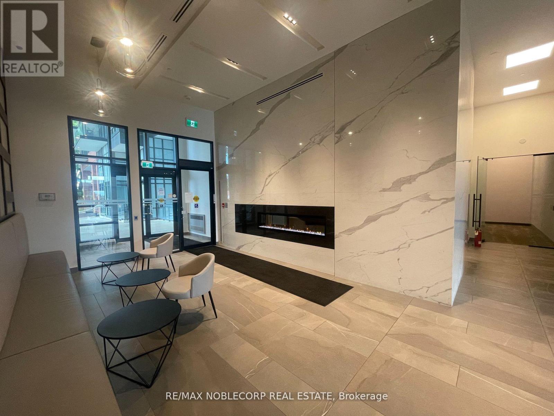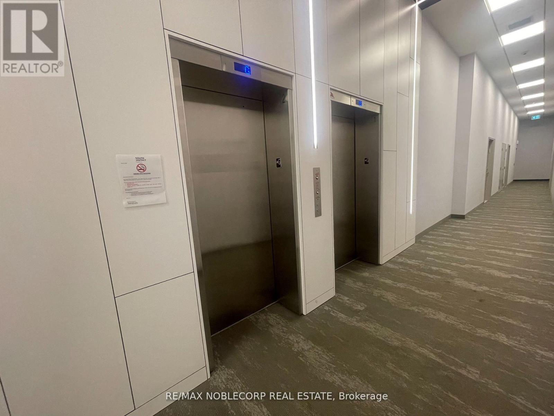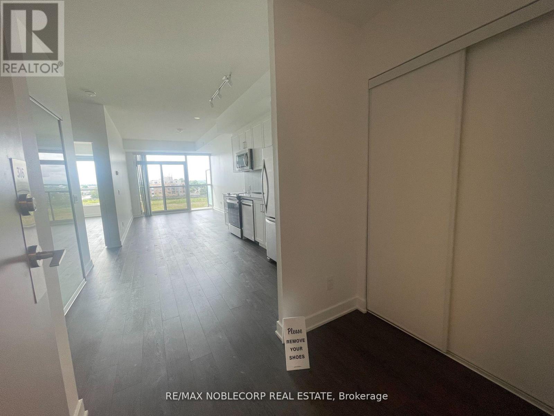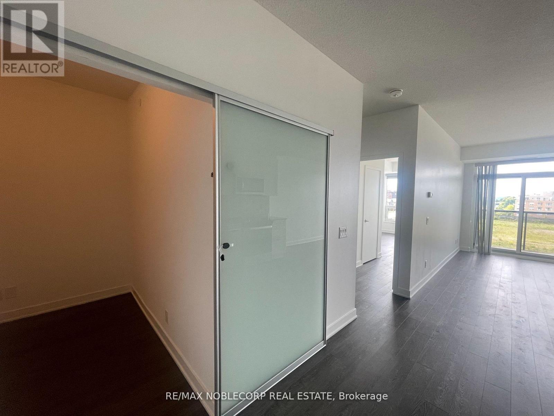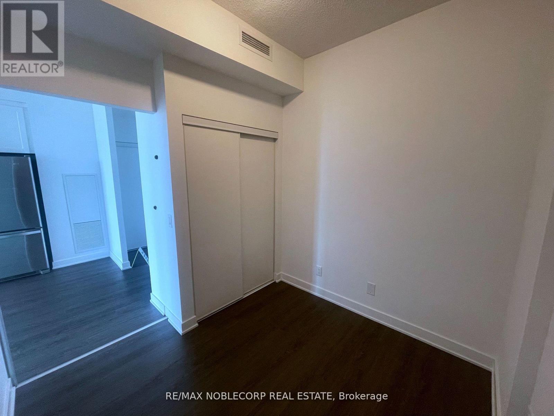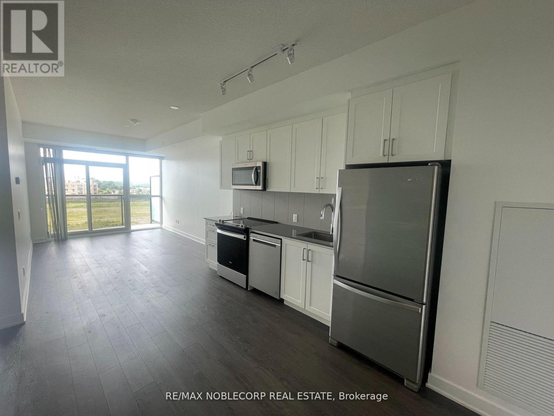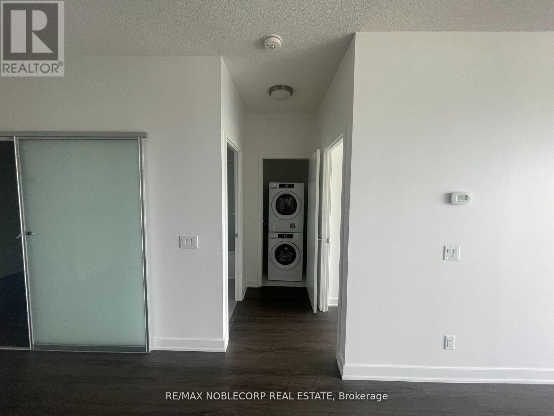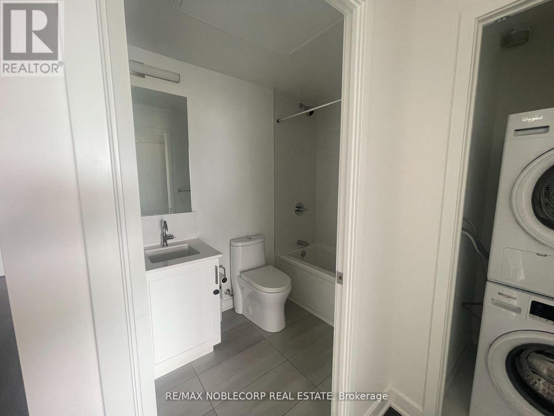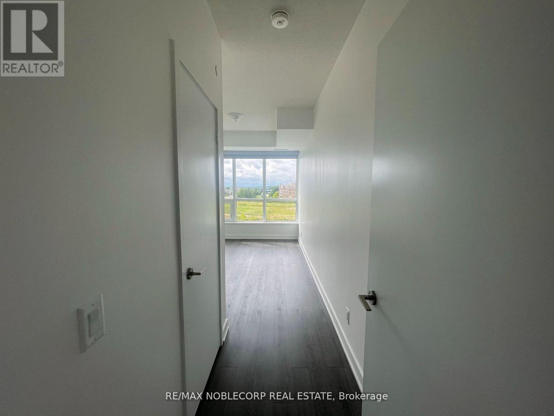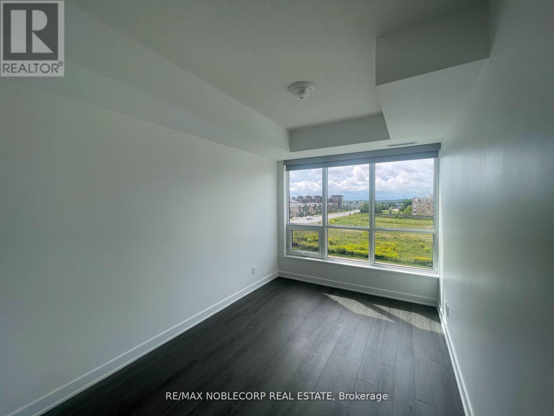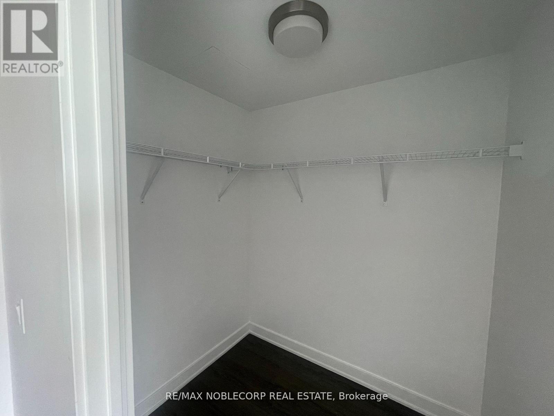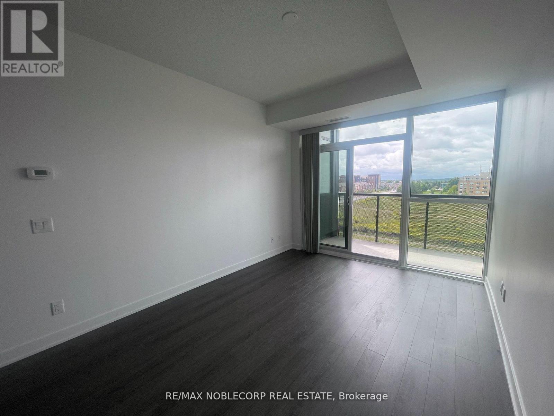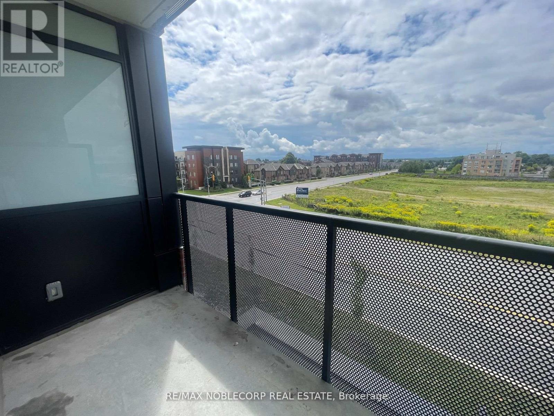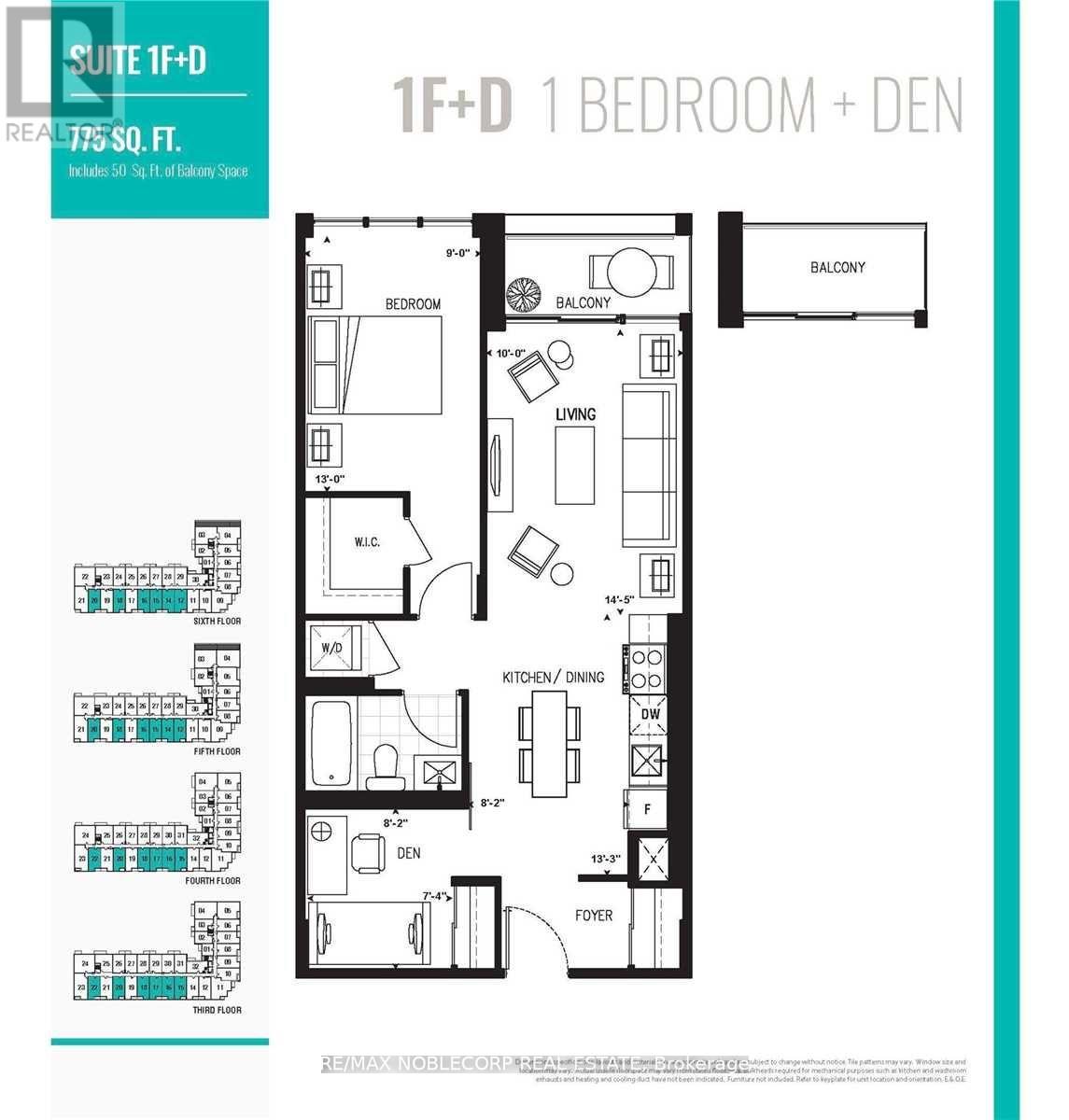2 Bedroom
1 Bathroom
700 - 799 sqft
Central Air Conditioning
Forced Air
$2,200 Monthly
Welcome To South District Condo In A Highly Sought-After Community in Barrie. South-facing 1B+D/1 Bath Suite. This Open Concept Suite Comes With Plenty Of Upgrades-9' Ceilings, S/S Appliances, Quartz Counters, Tiled Backsplash, 30" Fridge, Upgraded Floor & Much More. Just Mins From All Barrie Has To Offer. Go 1Km. Stunning Rooftop Terrace W/Lounge Bbq, Party Room, Gym & Concierge. One Underground Parking & One Locker Included (id:63244)
Property Details
|
MLS® Number
|
S12468179 |
|
Property Type
|
Single Family |
|
Community Name
|
Painswick South |
|
Amenities Near By
|
Park, Public Transit, Schools |
|
Community Features
|
Pets Allowed With Restrictions |
|
Features
|
Balcony |
|
Parking Space Total
|
1 |
Building
|
Bathroom Total
|
1 |
|
Bedrooms Above Ground
|
1 |
|
Bedrooms Below Ground
|
1 |
|
Bedrooms Total
|
2 |
|
Age
|
0 To 5 Years |
|
Amenities
|
Security/concierge, Exercise Centre, Party Room, Visitor Parking, Storage - Locker |
|
Appliances
|
Dishwasher, Dryer, Hood Fan, Stove, Washer, Refrigerator |
|
Basement Type
|
None |
|
Cooling Type
|
Central Air Conditioning |
|
Exterior Finish
|
Brick |
|
Heating Fuel
|
Natural Gas |
|
Heating Type
|
Forced Air |
|
Size Interior
|
700 - 799 Sqft |
|
Type
|
Apartment |
Parking
Land
|
Acreage
|
No |
|
Land Amenities
|
Park, Public Transit, Schools |
|
Surface Water
|
Lake/pond |
Rooms
| Level |
Type |
Length |
Width |
Dimensions |
|
Flat |
Kitchen |
4.05 m |
2.49 m |
4.05 m x 2.49 m |
|
Flat |
Dining Room |
4.05 m |
2.49 m |
4.05 m x 2.49 m |
|
Flat |
Living Room |
4.05 m |
3.04 m |
4.05 m x 3.04 m |
|
Flat |
Primary Bedroom |
3.96 m |
2.74 m |
3.96 m x 2.74 m |
|
Flat |
Den |
3.96 m |
2.74 m |
3.96 m x 2.74 m |
https://www.realtor.ca/real-estate/29002193/316-681-yonge-street-barrie-painswick-south-painswick-south
