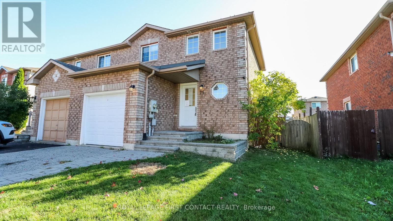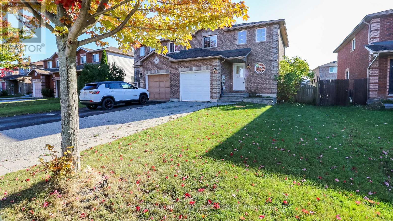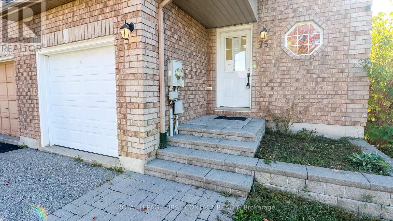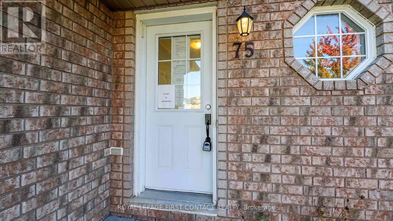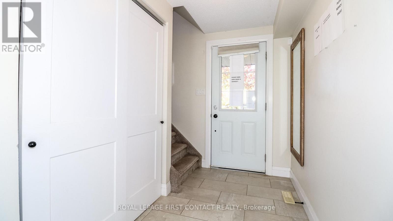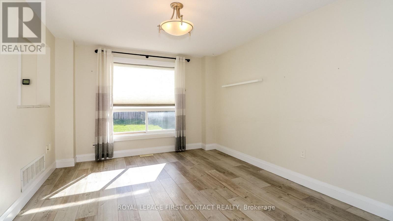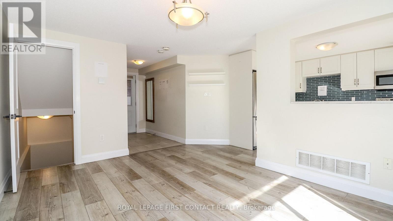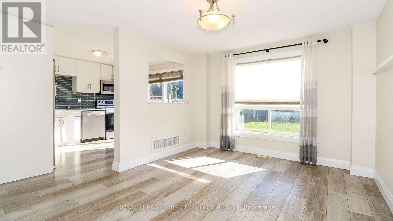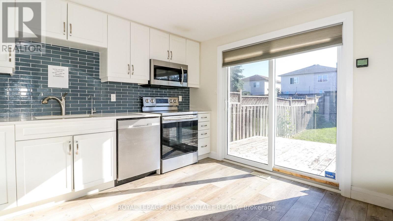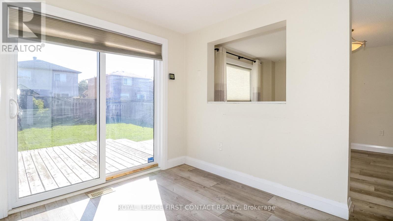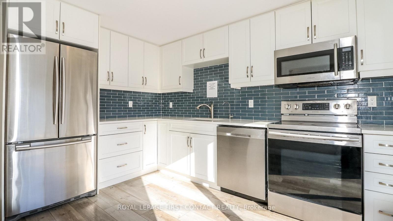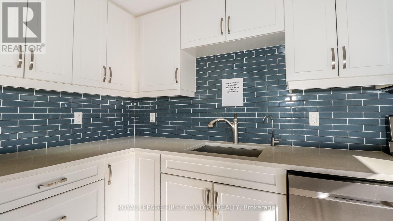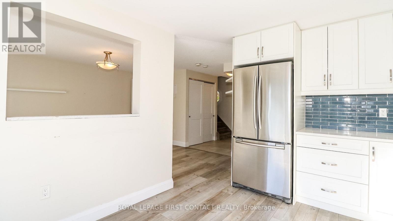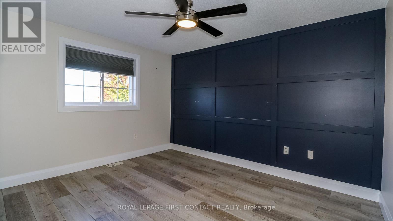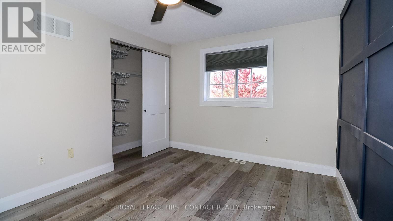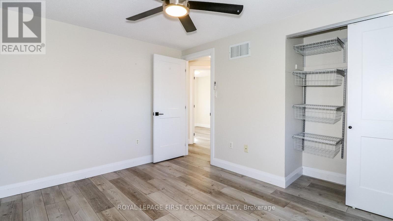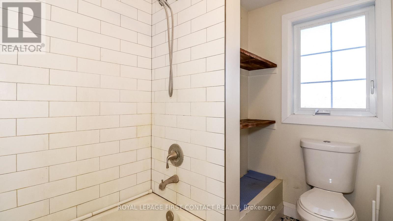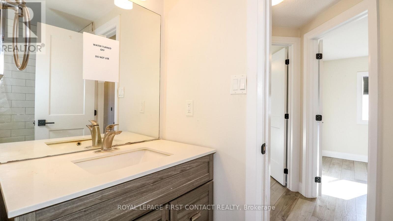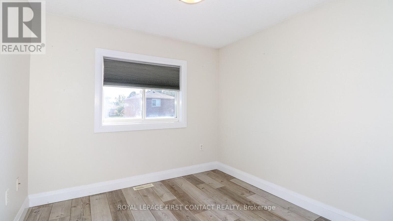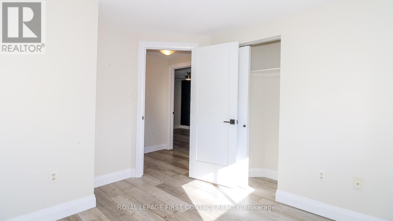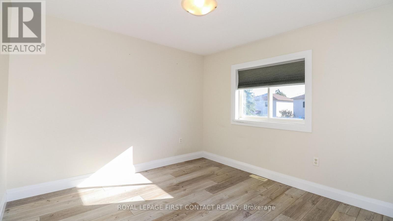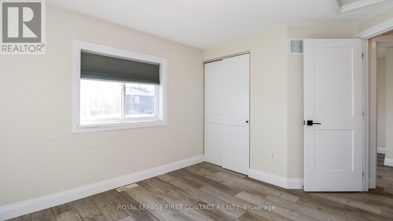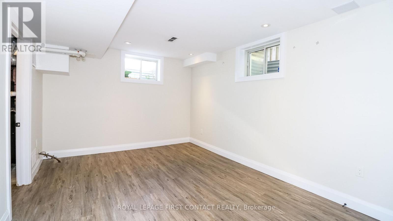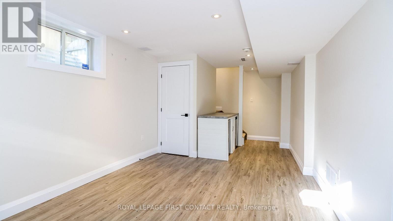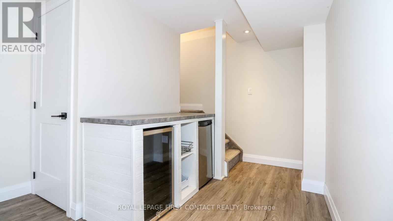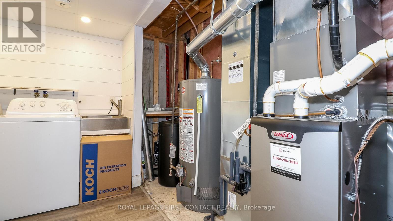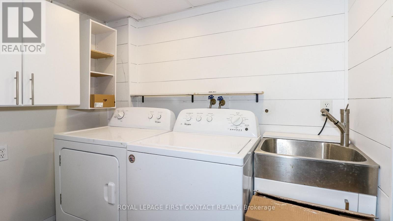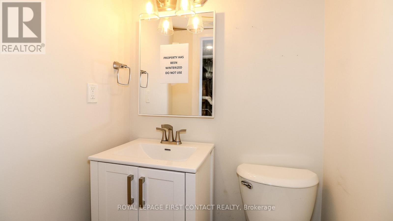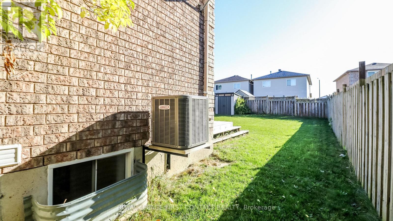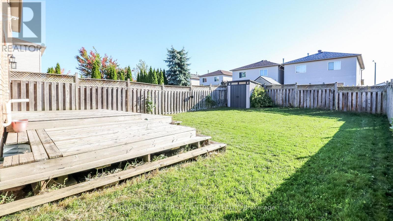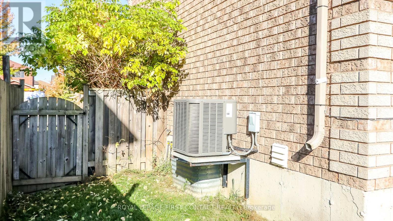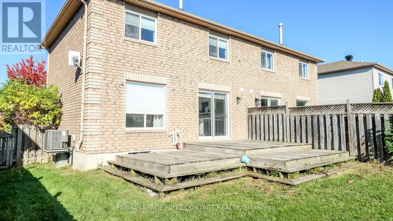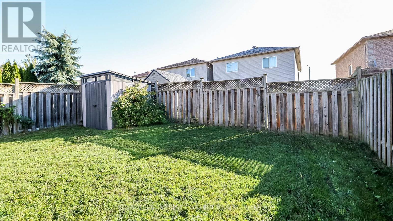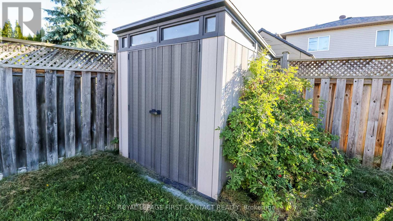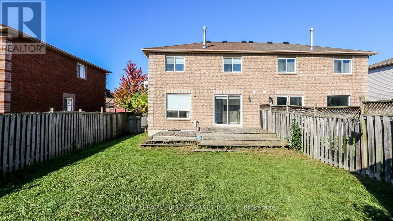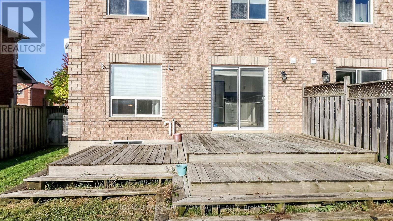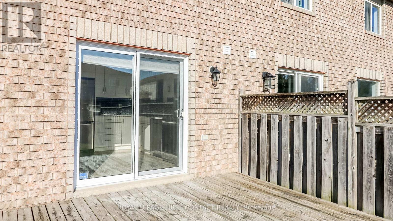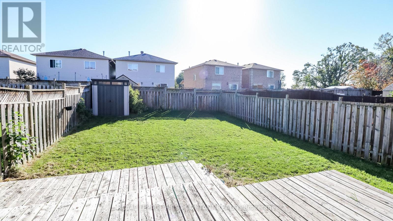75 Larkin Drive Barrie (Georgian Drive), Ontario L4M 7B3
3 Bedroom
2 Bathroom
700 - 1100 sqft
Central Air Conditioning
Forced Air
$599,000
Welcome to this recently renovated 3 Bedroom Semi-Detached Home in Northeast Barrie! Close to Georgian College, RVH, Shopping, Restaurants and easy access to Hwy 400! Open concept Living room and Eat-in Kitchen with Patio Doors to your deck and fully fenced nice sized backyard! Upstairs includes 3 bedrooms and a lovely bath. The finished basement has a Rec Room, powder room and laundry! Attached single car garage plus parking for an additional 2 more cars! Check out the Photos & Virtual Tour! (id:63244)
Property Details
| MLS® Number | S12467998 |
| Property Type | Single Family |
| Community Name | Georgian Drive |
| Amenities Near By | Hospital, Park, Public Transit, Schools |
| Easement | Unknown |
| Equipment Type | Water Heater, Air Conditioner, Furnace |
| Parking Space Total | 3 |
| Rental Equipment Type | Water Heater, Air Conditioner, Furnace |
| Structure | Deck |
Building
| Bathroom Total | 2 |
| Bedrooms Above Ground | 3 |
| Bedrooms Total | 3 |
| Basement Development | Finished |
| Basement Type | Full, N/a (finished) |
| Construction Style Attachment | Semi-detached |
| Cooling Type | Central Air Conditioning |
| Exterior Finish | Brick |
| Foundation Type | Unknown |
| Half Bath Total | 1 |
| Heating Fuel | Natural Gas |
| Heating Type | Forced Air |
| Stories Total | 2 |
| Size Interior | 700 - 1100 Sqft |
| Type | House |
| Utility Water | Municipal Water |
Parking
| Attached Garage | |
| Garage |
Land
| Acreage | No |
| Fence Type | Fully Fenced, Fenced Yard |
| Land Amenities | Hospital, Park, Public Transit, Schools |
| Sewer | Sanitary Sewer |
| Size Depth | 106 Ft ,9 In |
| Size Frontage | 32 Ft |
| Size Irregular | 32 X 106.8 Ft |
| Size Total Text | 32 X 106.8 Ft |
| Zoning Description | Rm1 |
Rooms
| Level | Type | Length | Width | Dimensions |
|---|---|---|---|---|
| Second Level | Primary Bedroom | 3.66 m | 2.97 m | 3.66 m x 2.97 m |
| Second Level | Bedroom | 3.05 m | 3.07 m | 3.05 m x 3.07 m |
| Second Level | Bedroom | 2.67 m | 3.12 m | 2.67 m x 3.12 m |
| Basement | Recreational, Games Room | 3.15 m | 4.27 m | 3.15 m x 4.27 m |
| Main Level | Living Room | 3.2 m | 4.34 m | 3.2 m x 4.34 m |
| Main Level | Kitchen | 3.12 m | 3.66 m | 3.12 m x 3.66 m |
https://www.realtor.ca/real-estate/29001838/75-larkin-drive-barrie-georgian-drive-georgian-drive
Interested?
Contact us for more information
