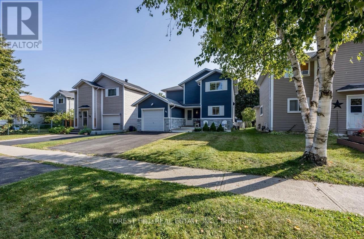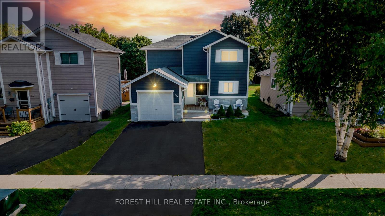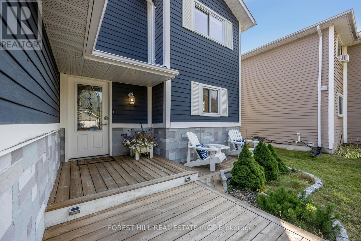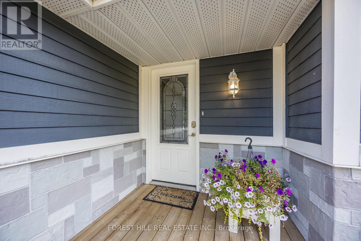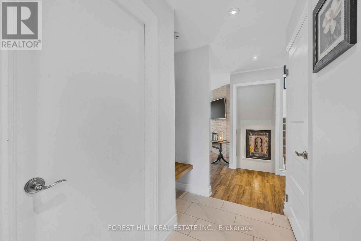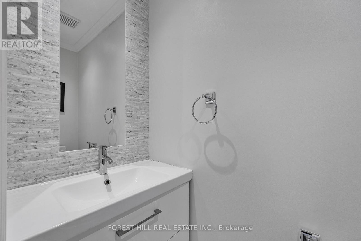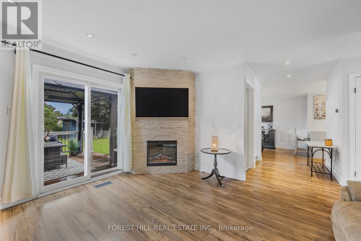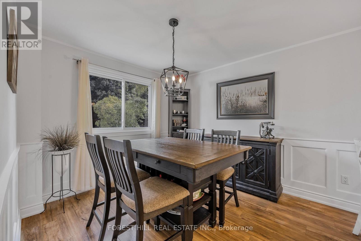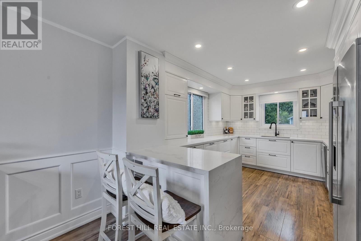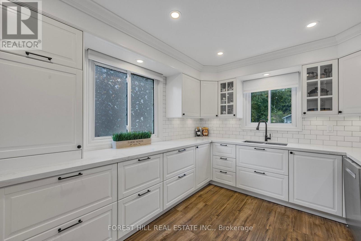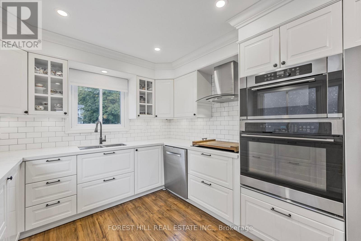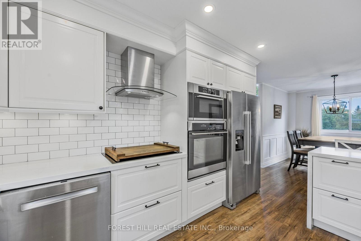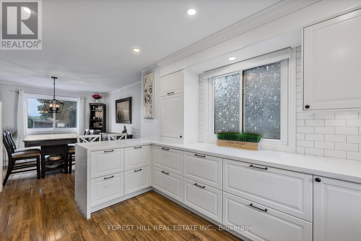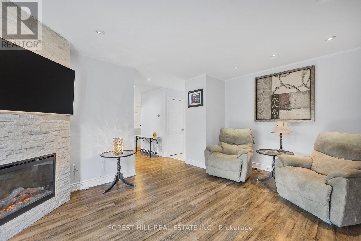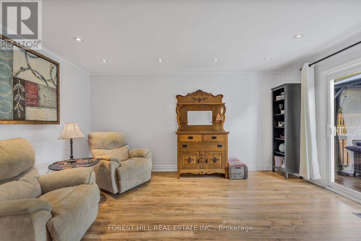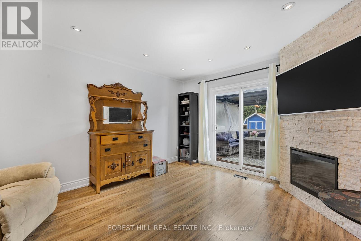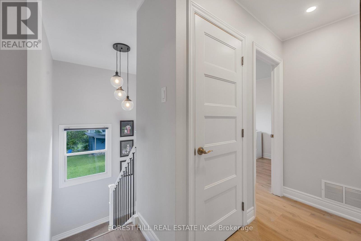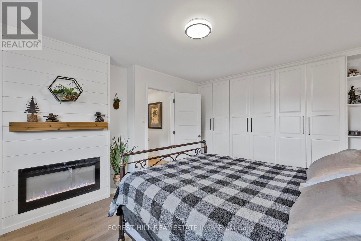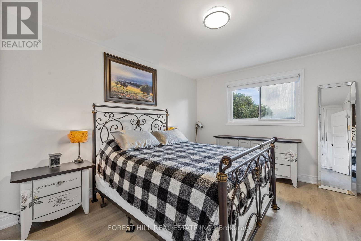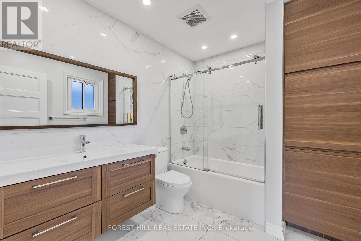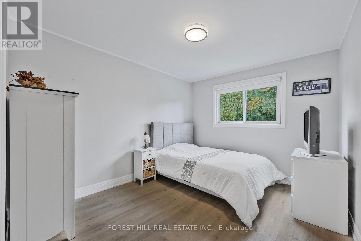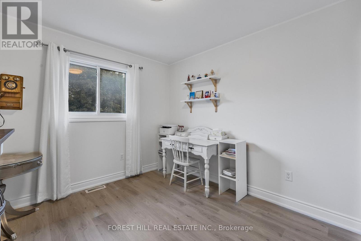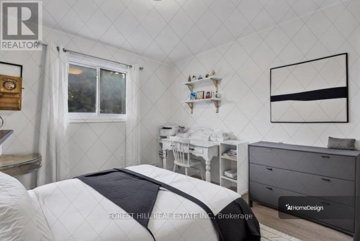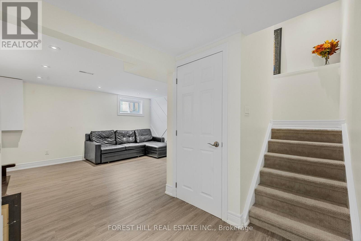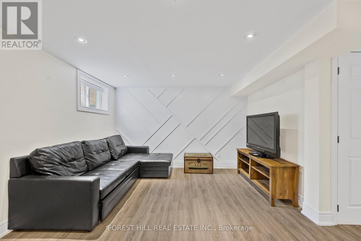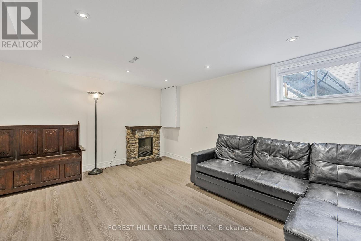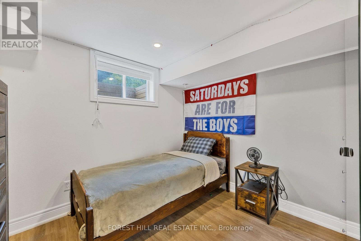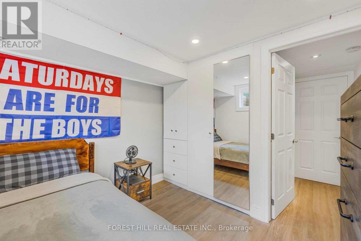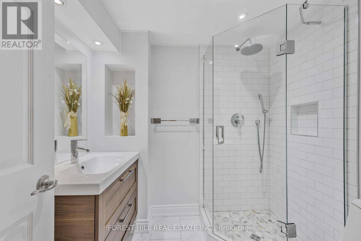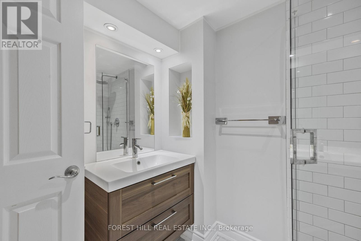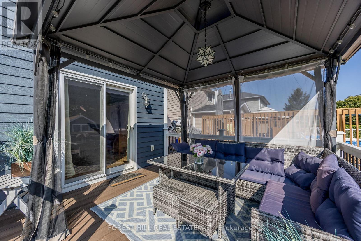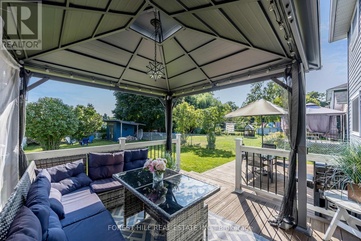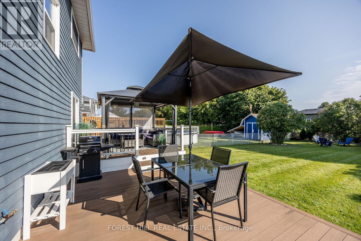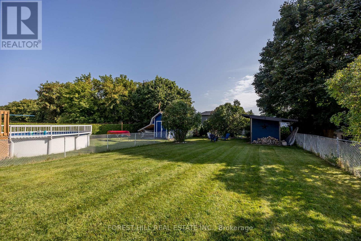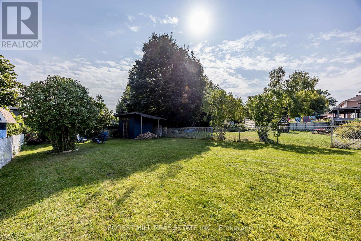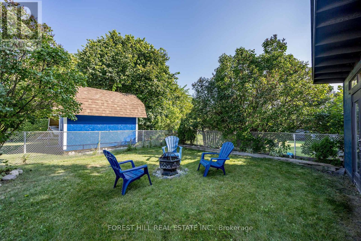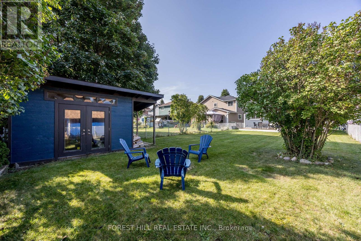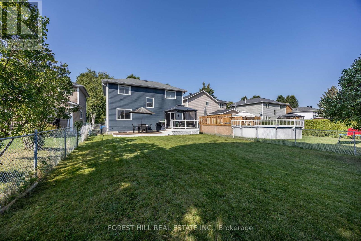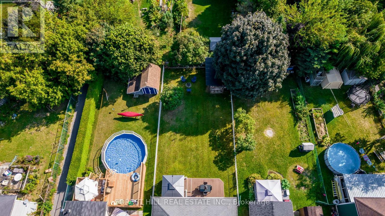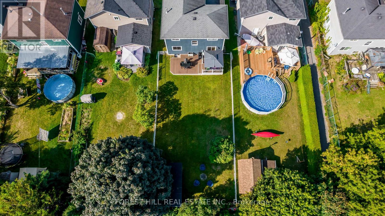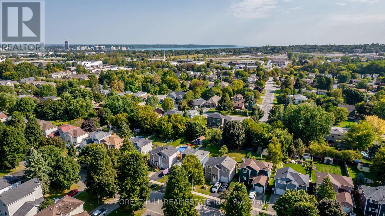4 Bedroom
3 Bathroom
1100 - 1500 sqft
Fireplace
Central Air Conditioning
Forced Air
Landscaped
$795,000
Your Perfect Blend of Style and Comfort in Barrie's Coveted Ardagh Neighbourhood. Step inside this beautifully updated, well-appointed, two-storey home, perfectly situated in Barrie's sought-after southwest community of Ardagh. Offering 3+1 bedrooms and 3 bathrooms, this home is designed for modern family living, with bright, thoughtfully appointed spaces ideal for entertaining, relaxing, and everyday comfort. The chef-inspired kitchen showcases custom cabinetry, quartz countertops, premium stainless steel appliances, and a chic backsplash - a true heart of the home made for gatherings. Each bathroom has been tastefully updated with floating vanities, designer tile, heated floors, and spa-like tubs and showers, creating an atmosphere of luxury and tranquility. Step outside to your private backyard retreat, featuring a gas hookup for barbecues, a charming she-shed/he-shed, and plenty of space for a future pool. Beautifully landscaped grounds, a one-car garage, and a double-wide driveway add to the home's exceptional curb appeal. Tucked away on a quiet dead-end street, you'll love being just steps from Bear Creek Eco Park, top-rated schools, trails, and local parks - all while enjoying easy access to Hwy 400, GO Transit, downtown Barrie, and the beaches of Lake Simcoe. This home truly offers modern living at its finest - refined, functional, and completely move-in ready. (id:63244)
Property Details
|
MLS® Number
|
S12467099 |
|
Property Type
|
Single Family |
|
Community Name
|
Ardagh |
|
Amenities Near By
|
Place Of Worship, Public Transit, Schools, Park |
|
Community Features
|
School Bus |
|
Equipment Type
|
Water Heater |
|
Features
|
Cul-de-sac, Flat Site, Lighting, Sump Pump |
|
Parking Space Total
|
3 |
|
Rental Equipment Type
|
Water Heater |
|
Structure
|
Deck, Porch, Patio(s), Shed |
Building
|
Bathroom Total
|
3 |
|
Bedrooms Above Ground
|
3 |
|
Bedrooms Below Ground
|
1 |
|
Bedrooms Total
|
4 |
|
Age
|
31 To 50 Years |
|
Amenities
|
Fireplace(s) |
|
Appliances
|
Range, Oven - Built-in, Dishwasher, Dryer, Microwave, Hood Fan, Stove, Washer, Window Coverings, Refrigerator |
|
Basement Development
|
Finished |
|
Basement Type
|
Full (finished) |
|
Construction Style Attachment
|
Detached |
|
Cooling Type
|
Central Air Conditioning |
|
Exterior Finish
|
Wood, Brick Facing |
|
Fireplace Present
|
Yes |
|
Fireplace Total
|
2 |
|
Foundation Type
|
Poured Concrete |
|
Half Bath Total
|
1 |
|
Heating Fuel
|
Natural Gas |
|
Heating Type
|
Forced Air |
|
Stories Total
|
2 |
|
Size Interior
|
1100 - 1500 Sqft |
|
Type
|
House |
|
Utility Water
|
Municipal Water |
Parking
Land
|
Acreage
|
No |
|
Fence Type
|
Fully Fenced |
|
Land Amenities
|
Place Of Worship, Public Transit, Schools, Park |
|
Landscape Features
|
Landscaped |
|
Sewer
|
Sanitary Sewer |
|
Size Depth
|
141 Ft ,3 In |
|
Size Frontage
|
40 Ft |
|
Size Irregular
|
40 X 141.3 Ft |
|
Size Total Text
|
40 X 141.3 Ft |
|
Zoning Description
|
Res |
Rooms
| Level |
Type |
Length |
Width |
Dimensions |
|
Second Level |
Primary Bedroom |
4.29 m |
3.48 m |
4.29 m x 3.48 m |
|
Second Level |
Bedroom 2 |
3.66 m |
3.05 m |
3.66 m x 3.05 m |
|
Second Level |
Bedroom 3 |
3.35 m |
3.05 m |
3.35 m x 3.05 m |
|
Second Level |
Bathroom |
2.74 m |
2.18 m |
2.74 m x 2.18 m |
|
Lower Level |
Laundry Room |
2.9 m |
2.77 m |
2.9 m x 2.77 m |
|
Lower Level |
Bathroom |
2.16 m |
1.88 m |
2.16 m x 1.88 m |
|
Lower Level |
Family Room |
4.67 m |
4.5 m |
4.67 m x 4.5 m |
|
Lower Level |
Bedroom 4 |
2.87 m |
2.44 m |
2.87 m x 2.44 m |
|
Main Level |
Bathroom |
1.88 m |
1.04 m |
1.88 m x 1.04 m |
|
Main Level |
Kitchen |
4.52 m |
3.3 m |
4.52 m x 3.3 m |
|
Main Level |
Dining Room |
3.89 m |
3.07 m |
3.89 m x 3.07 m |
|
Main Level |
Family Room |
4.78 m |
3.76 m |
4.78 m x 3.76 m |
https://www.realtor.ca/real-estate/28999782/85-elizabeth-street-barrie-ardagh-ardagh
