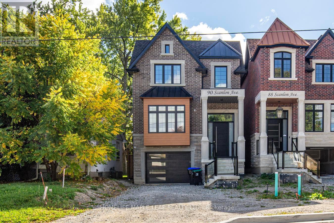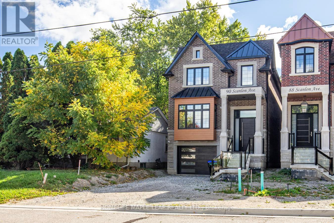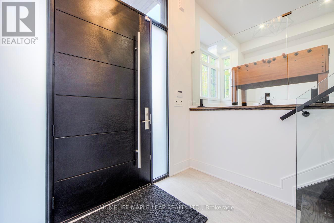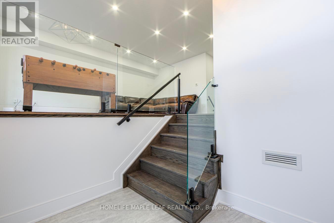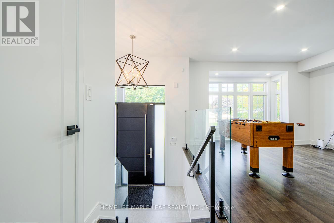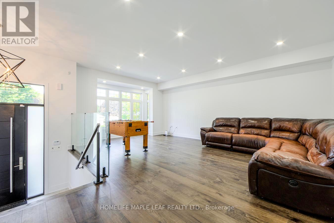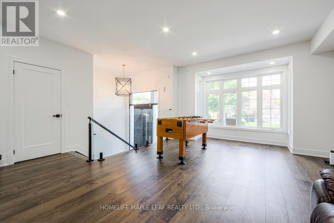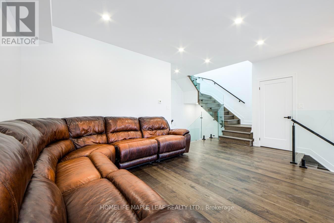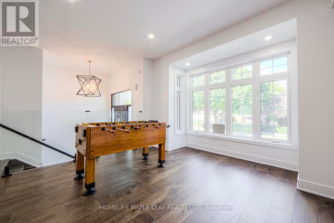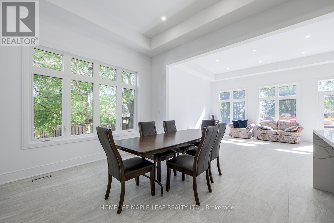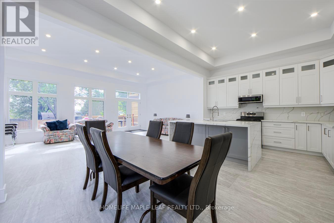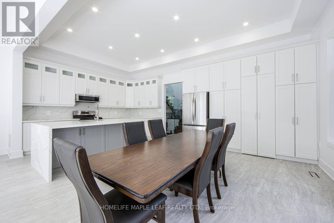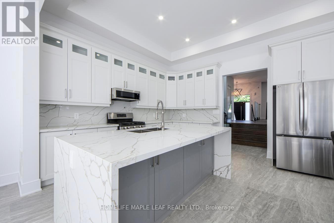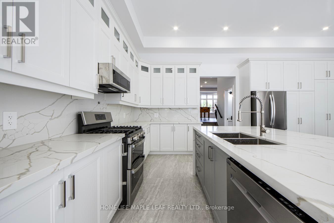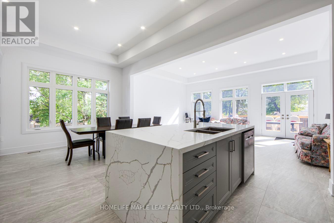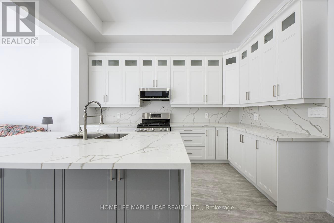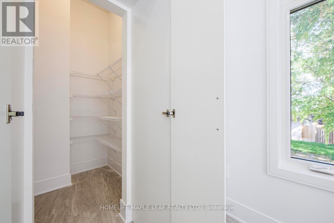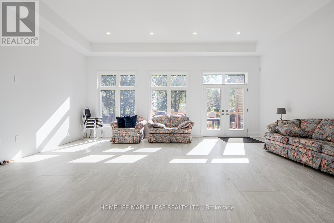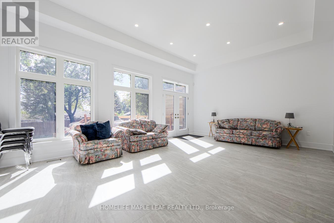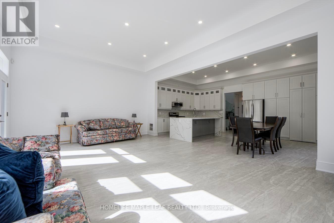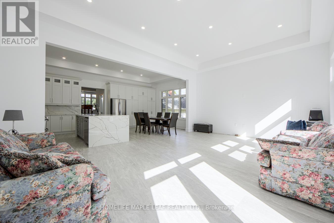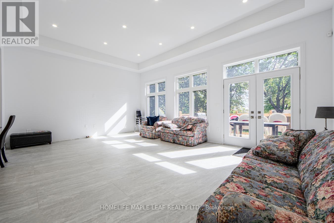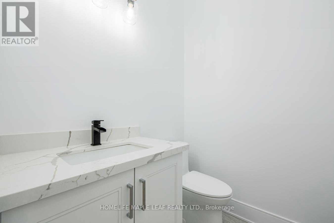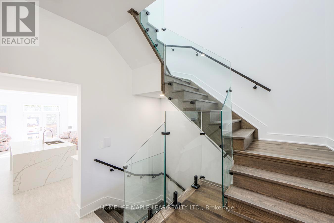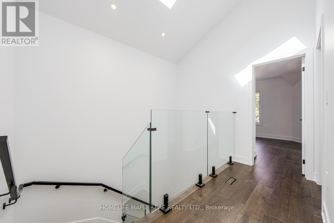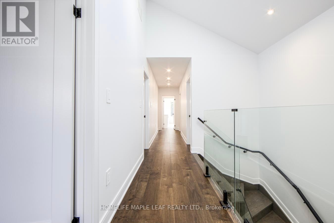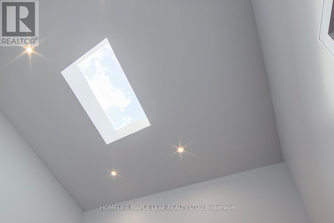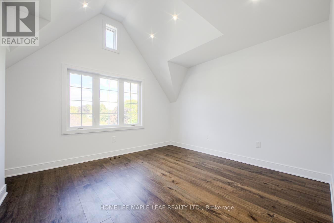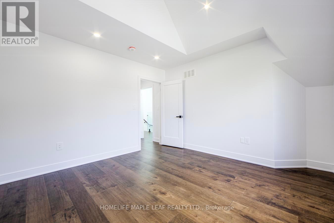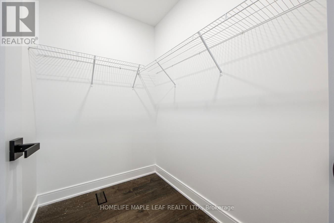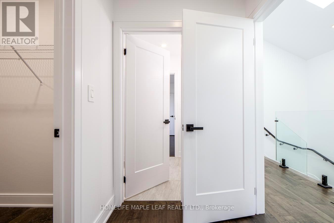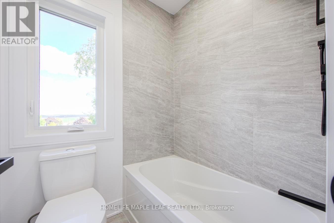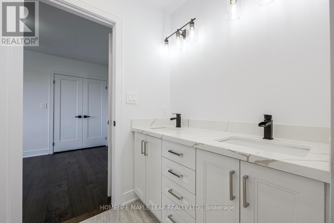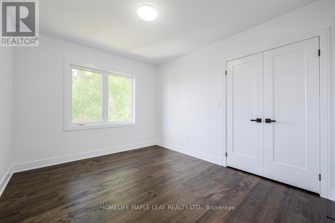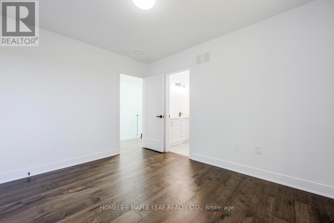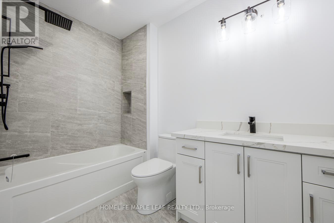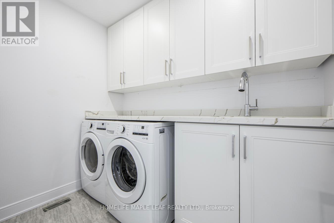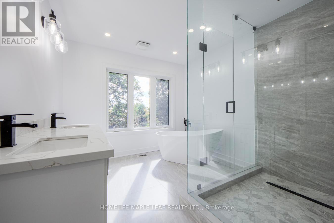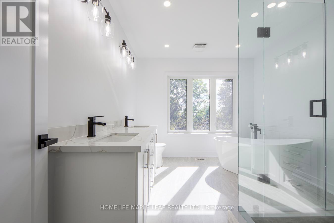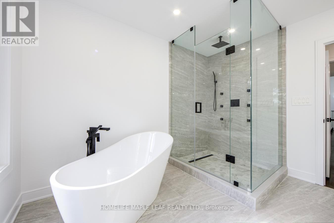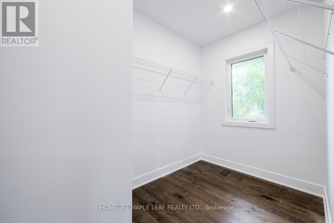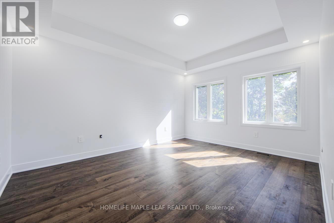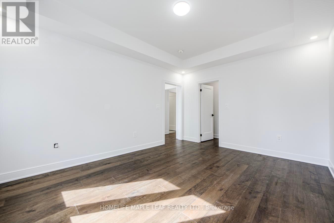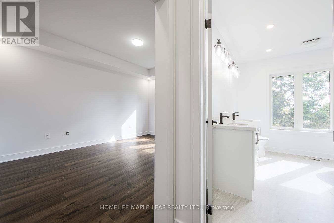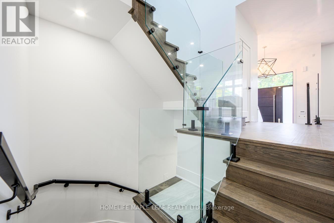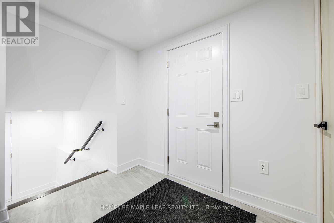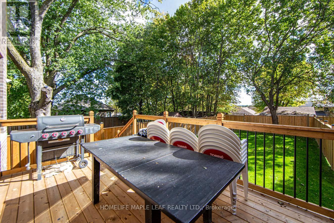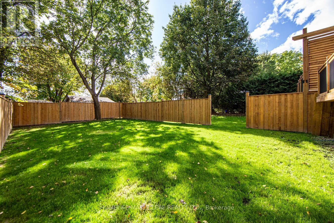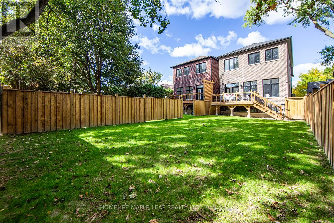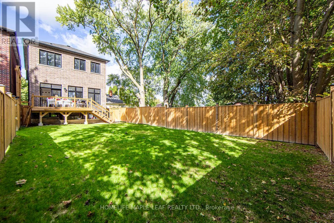4 Bedroom
4 Bathroom
2500 - 3000 sqft
Central Air Conditioning
Forced Air
$3,800 Monthly
Nested in the quiet , family-friendly neighborhood of Bradford, brand new custom home in the heart of Bradford never lived in. Many upgraded finishes, hardwood throughout, large master bedroom with ensuite and walk-in closet, gleaming hardwood floors flow seamlessly throughout, adding warmth and elegance to the open-concept layout, perfect for both daily life and entertaining. outside, the generous backyard provides ample space for relaxation, play, or future landscaping dreams. With its prime location, stylish finishes, and functional design, this move-in-ready home is a rare find in a sought-after community. Don't miss the opportunity to make it yours. Heated porch and heated garage. UPPER HOME FOR RENT IN THIS PRICE. Tenants will pay 70% Utilities. (id:63244)
Property Details
|
MLS® Number
|
N12462731 |
|
Property Type
|
Single Family |
|
Community Name
|
Bradford |
|
Parking Space Total
|
4 |
Building
|
Bathroom Total
|
4 |
|
Bedrooms Above Ground
|
4 |
|
Bedrooms Total
|
4 |
|
Appliances
|
Garage Door Opener Remote(s), Central Vacuum, Water Heater |
|
Basement Development
|
Finished |
|
Basement Type
|
N/a (finished) |
|
Construction Style Attachment
|
Detached |
|
Cooling Type
|
Central Air Conditioning |
|
Exterior Finish
|
Brick |
|
Flooring Type
|
Ceramic, Hardwood |
|
Foundation Type
|
Concrete |
|
Half Bath Total
|
1 |
|
Heating Fuel
|
Natural Gas |
|
Heating Type
|
Forced Air |
|
Stories Total
|
2 |
|
Size Interior
|
2500 - 3000 Sqft |
|
Type
|
House |
|
Utility Water
|
Municipal Water |
Parking
Land
|
Acreage
|
No |
|
Sewer
|
Sanitary Sewer |
|
Size Depth
|
148 Ft ,2 In |
|
Size Frontage
|
30 Ft ,6 In |
|
Size Irregular
|
30.5 X 148.2 Ft |
|
Size Total Text
|
30.5 X 148.2 Ft |
Rooms
| Level |
Type |
Length |
Width |
Dimensions |
|
Second Level |
Primary Bedroom |
4.57 m |
3.65 m |
4.57 m x 3.65 m |
|
Second Level |
Bedroom 2 |
3.04 m |
3.65 m |
3.04 m x 3.65 m |
|
Second Level |
Bedroom 3 |
3.65 m |
3.65 m |
3.65 m x 3.65 m |
|
Second Level |
Bedroom 4 |
2.77 m |
3.07 m |
2.77 m x 3.07 m |
|
Main Level |
Kitchen |
3.47 m |
3.65 m |
3.47 m x 3.65 m |
|
Main Level |
Family Room |
4.75 m |
6.76 m |
4.75 m x 6.76 m |
|
Main Level |
Dining Room |
3.65 m |
3.47 m |
3.65 m x 3.47 m |
|
Main Level |
Living Room |
4.23 m |
6.06 m |
4.23 m x 6.06 m |
Utilities
https://www.realtor.ca/real-estate/28990487/upper-90-scanlon-avenue-bradford-west-gwillimbury-bradford-bradford
