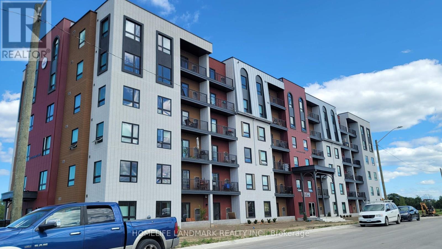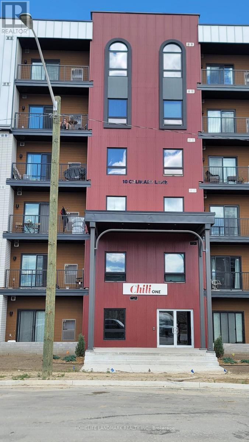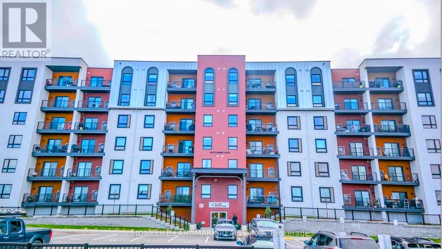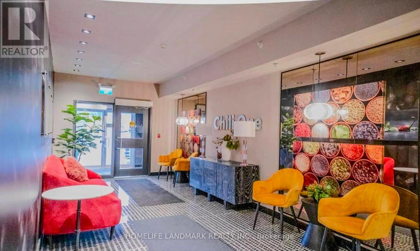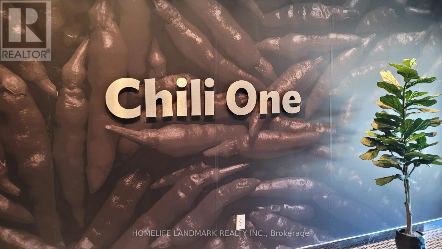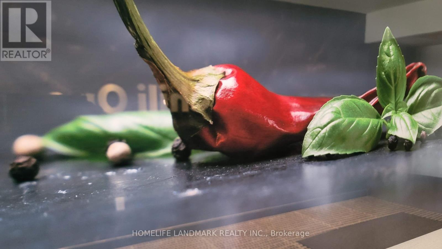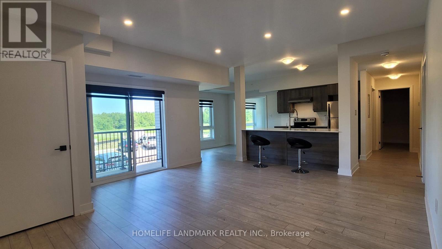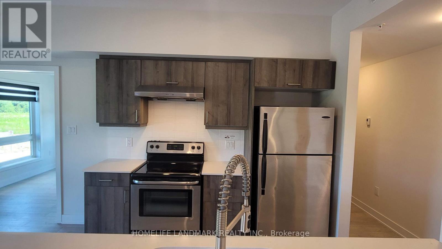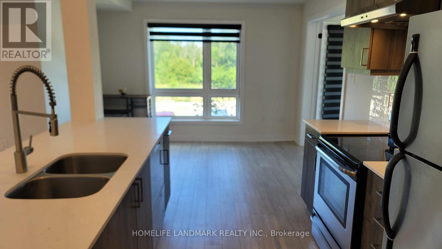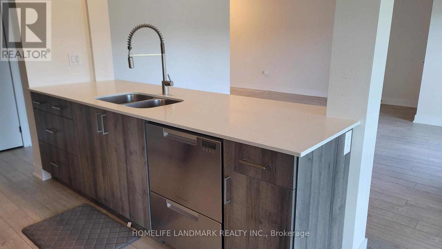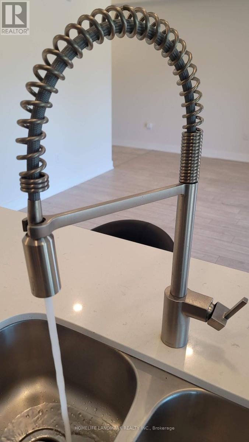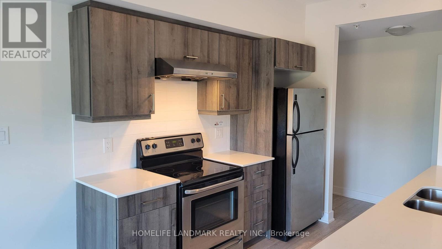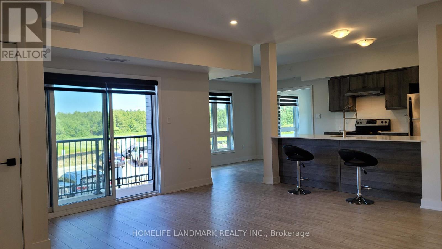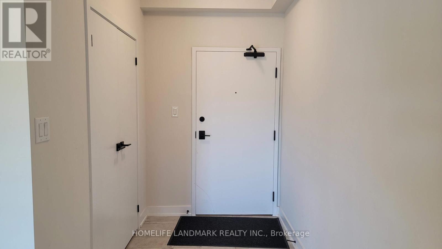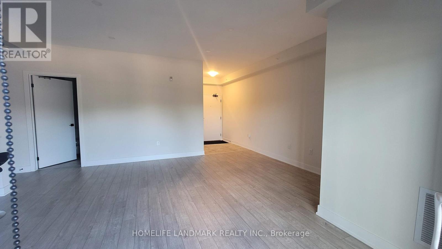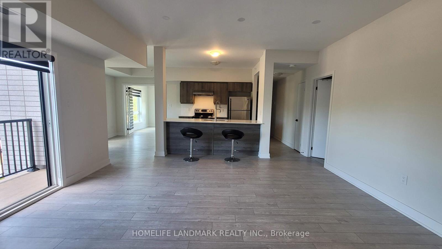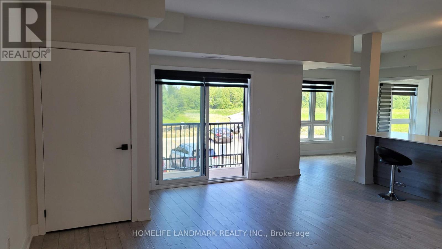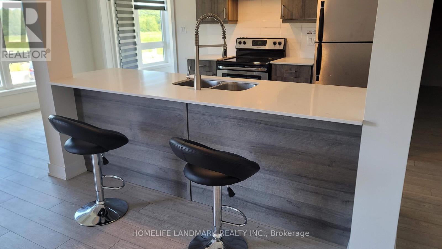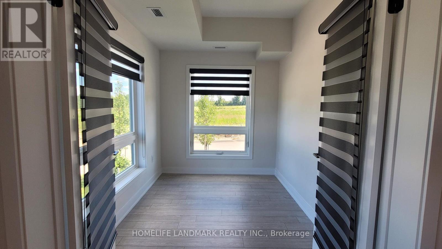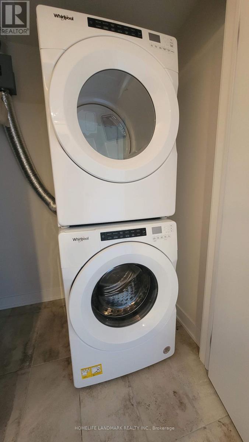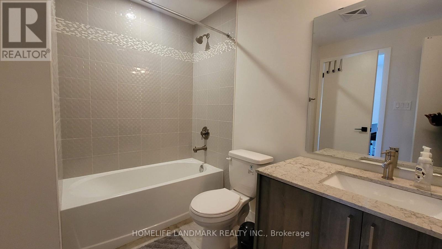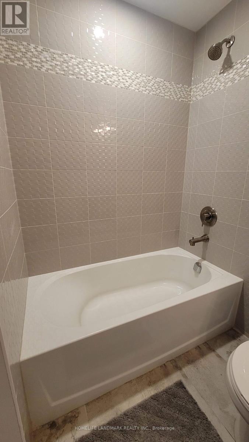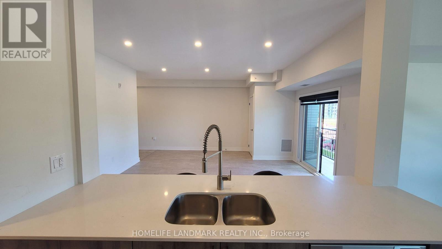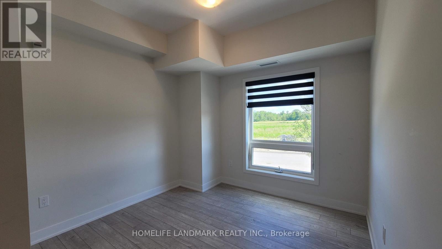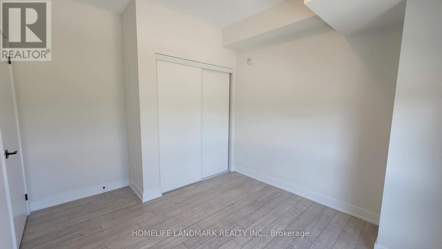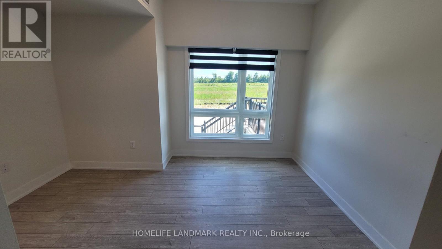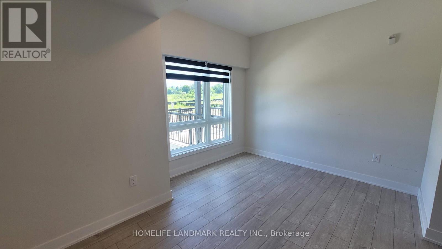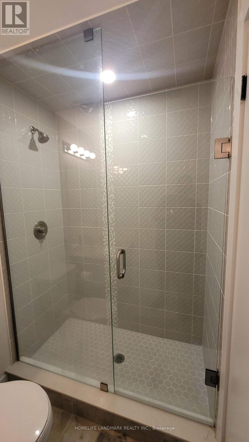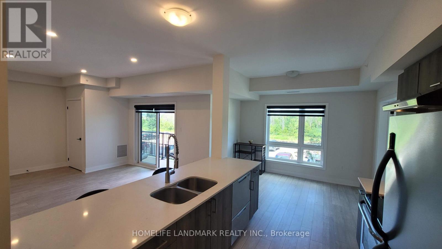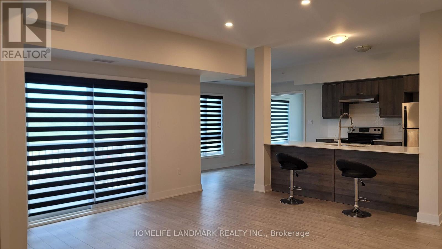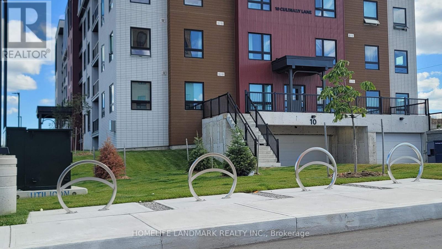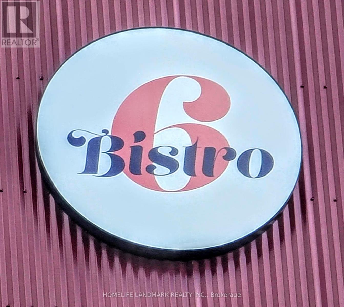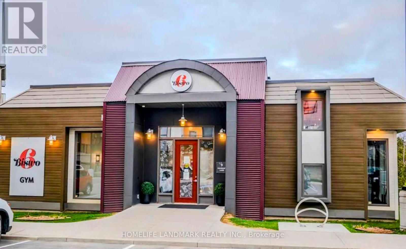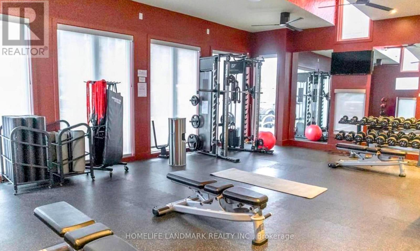111 - 10 Culinary Lane Barrie, Ontario L9J 0J7
3 Bedroom
2 Bathroom
1200 - 1399 sqft
Central Air Conditioning
Forced Air
$2,575 Monthly
"Freshly Painted" - Beautiful Move In Ready Condo, Located In Culinary Inspired "Bistro 6" Condo's, Welcome to "Chili One" - This Updated Large 1260ish Sq Foot, Open Concept, Bright, Airy & Sun Filled Unit Features 2 Bedrooms, A Large windowed Den, A Huge Great Room & Potlites! The Beautiful Kitchen Island Overlooks The Great Room And Sits Adjacent To The Main Dining /Breakfast Area. The Balcony Is Equipped With A Bbq Gas Line! This Home Is Carpet Free And Has 9Ft Smooth Ceilings Throughout. - 1 Underground Parking Included. Mins To Everything. Barrie Go 15 Min Walk Or 3 Min Drive (id:63244)
Property Details
| MLS® Number | S12458441 |
| Property Type | Single Family |
| Community Name | Rural Barrie Southeast |
| Community Features | Pets Allowed With Restrictions |
| Features | Balcony |
| Parking Space Total | 1 |
Building
| Bathroom Total | 2 |
| Bedrooms Above Ground | 2 |
| Bedrooms Below Ground | 1 |
| Bedrooms Total | 3 |
| Age | 0 To 5 Years |
| Amenities | Exercise Centre |
| Appliances | Blinds, Dishwasher, Dryer, Stove, Washer, Refrigerator |
| Basement Type | None |
| Cooling Type | Central Air Conditioning |
| Exterior Finish | Brick |
| Flooring Type | Wood |
| Heating Fuel | Natural Gas |
| Heating Type | Forced Air |
| Size Interior | 1200 - 1399 Sqft |
| Type | Apartment |
Parking
| Underground | |
| Garage |
Land
| Acreage | No |
Rooms
| Level | Type | Length | Width | Dimensions |
|---|---|---|---|---|
| Main Level | Kitchen | 2.81 m | 2.75 m | 2.81 m x 2.75 m |
| Main Level | Great Room | 5.19 m | 4.96 m | 5.19 m x 4.96 m |
| Main Level | Den | 3.07 m | 2.32 m | 3.07 m x 2.32 m |
| Main Level | Primary Bedroom | 4.54 m | 3.39 m | 4.54 m x 3.39 m |
| Main Level | Bedroom 2 | 3.27 m | 2.63 m | 3.27 m x 2.63 m |
https://www.realtor.ca/real-estate/28981193/111-10-culinary-lane-barrie-rural-barrie-southeast
Interested?
Contact us for more information
