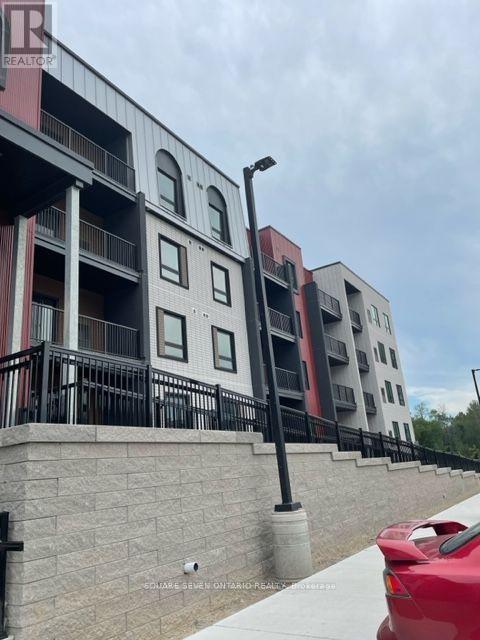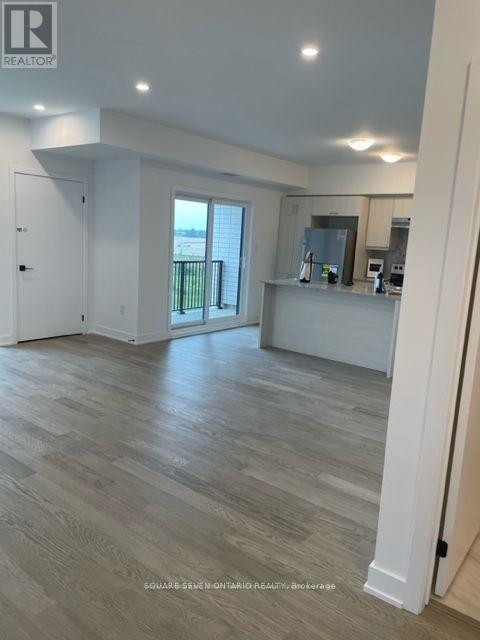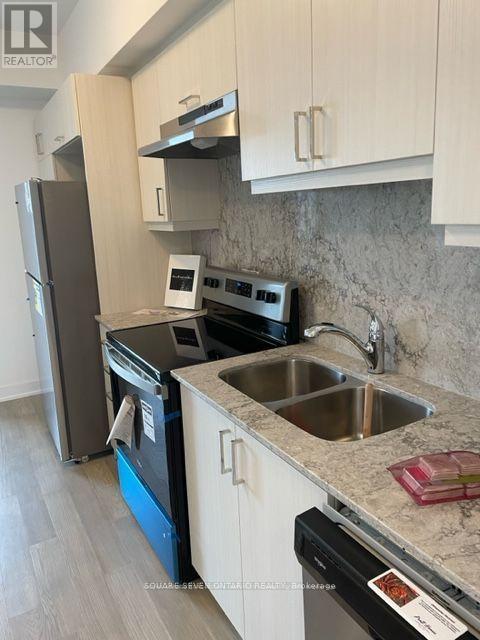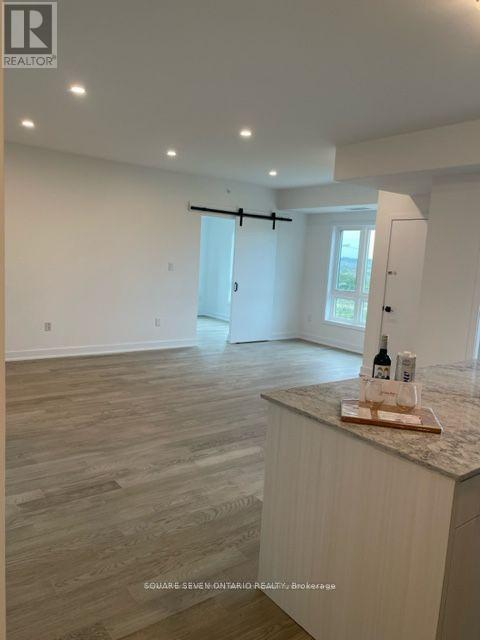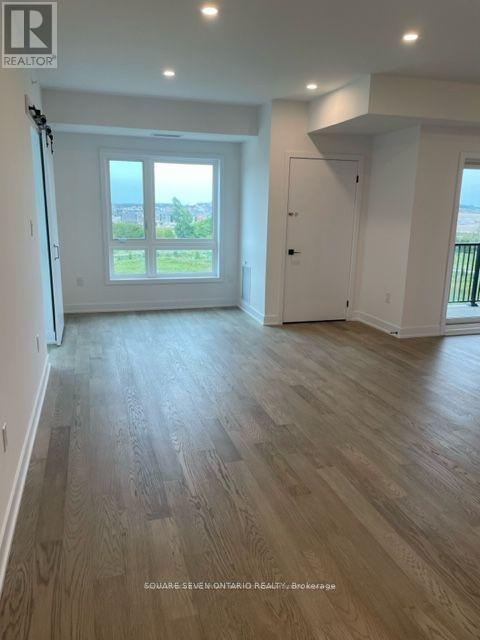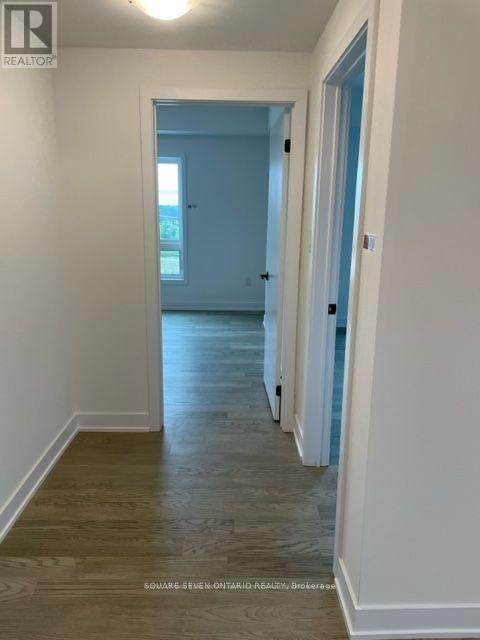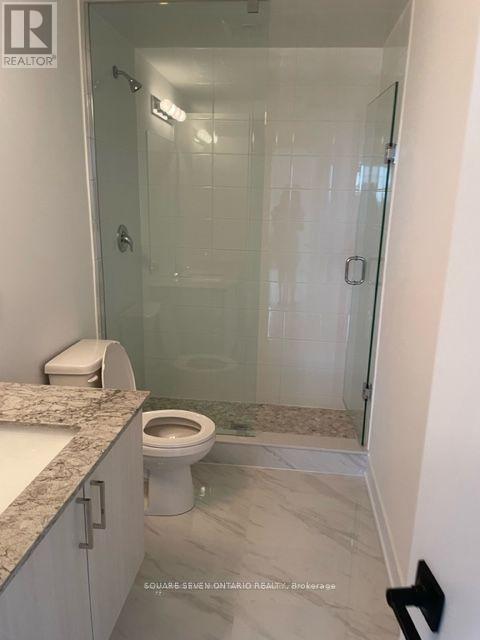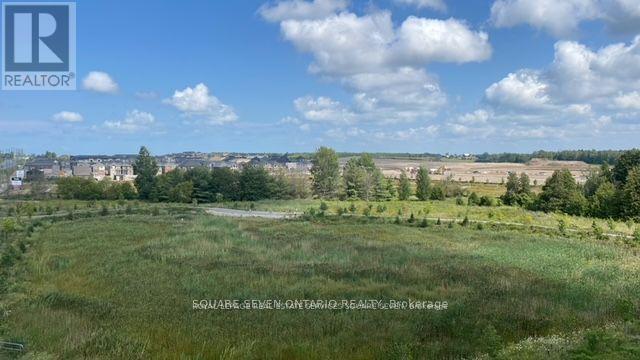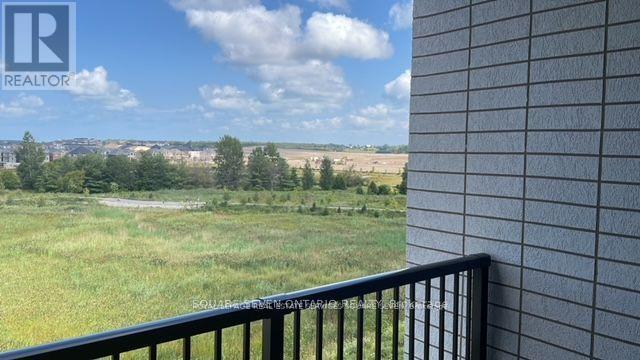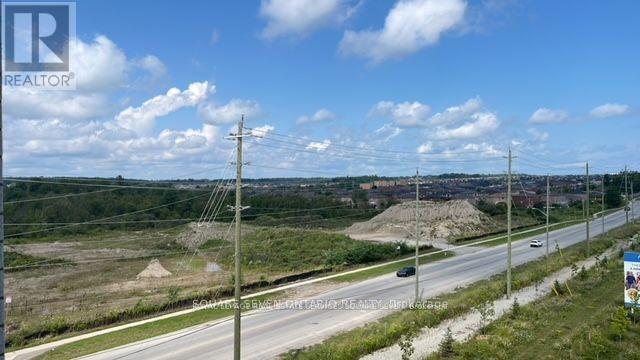3 Bedroom
2 Bathroom
1200 - 1399 sqft
Central Air Conditioning
Forced Air
$2,700 Monthly
Turn Key, Top Floor End Unit Boasting 1379 Sq Ft, 3 Bedrooms, 2 Bath.Kitchen Offers a Large Two Tone Kitchen With Waterfall Centre Island. Upgraded Stainless Steel Appliances, Custom Backsplash, Custom Shelf Rollouts & Hardwood Floors Throughout. This Open Floor Plan Flows Into A Generous Size Living Room/Dining Room Combo With Large Hallways an East & South Facing Windows. Relax In Your Spacious Primary Bedroom Complete With a Walk-In Closet & 3 Pc Ensuite; Extended Hightop Vanity & Comfort Height Toilets Is Perfect For Anyone With Mobility Issues. Motion Sensor Laundry /Utility Room Equipped With Full Sized Stackable Washer & Dryer. Locker & 2 Underground Parking Spots. (id:63244)
Property Details
|
MLS® Number
|
S12458061 |
|
Property Type
|
Single Family |
|
Community Name
|
Rural Barrie Southeast |
|
Community Features
|
Pet Restrictions |
|
Features
|
Balcony |
|
Parking Space Total
|
2 |
Building
|
Bathroom Total
|
2 |
|
Bedrooms Above Ground
|
3 |
|
Bedrooms Total
|
3 |
|
Amenities
|
Storage - Locker |
|
Cooling Type
|
Central Air Conditioning |
|
Exterior Finish
|
Brick, Stucco |
|
Flooring Type
|
Tile, Hardwood |
|
Heating Fuel
|
Natural Gas |
|
Heating Type
|
Forced Air |
|
Size Interior
|
1200 - 1399 Sqft |
|
Type
|
Apartment |
Parking
Land
Rooms
| Level |
Type |
Length |
Width |
Dimensions |
|
Main Level |
Foyer |
|
|
Measurements not available |
|
Main Level |
Kitchen |
4.16 m |
3.81 m |
4.16 m x 3.81 m |
|
Main Level |
Living Room |
6.46 m |
4.94 m |
6.46 m x 4.94 m |
|
Main Level |
Dining Room |
6.46 m |
4.94 m |
6.46 m x 4.94 m |
|
Main Level |
Primary Bedroom |
4.81 m |
3.82 m |
4.81 m x 3.82 m |
|
Main Level |
Bedroom 2 |
4.38 m |
3.65 m |
4.38 m x 3.65 m |
|
Main Level |
Bedroom 3 |
3.16 m |
2.58 m |
3.16 m x 2.58 m |
|
Main Level |
Laundry Room |
|
|
Measurements not available |
|
Main Level |
Bathroom |
|
|
Measurements not available |
https://www.realtor.ca/real-estate/28980436/414-1-chef-lane-barrie-rural-barrie-southeast
