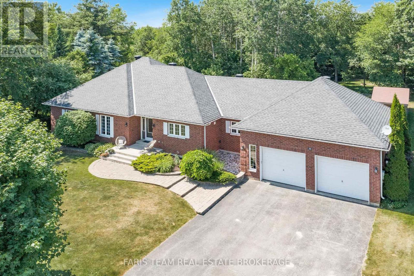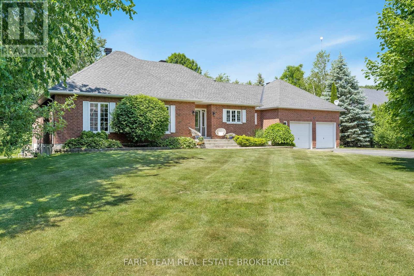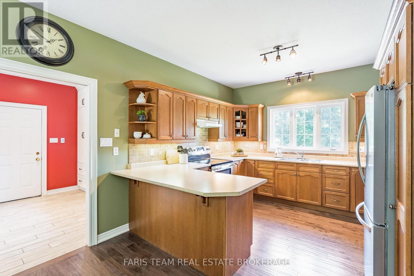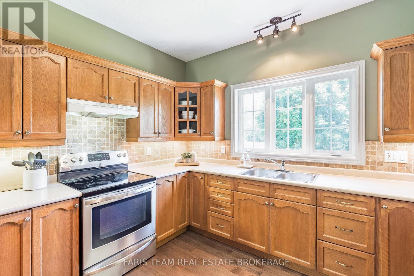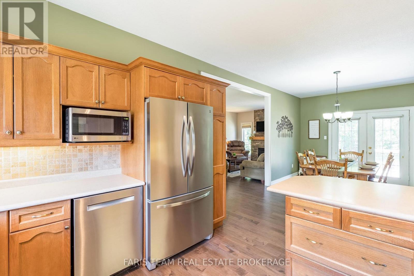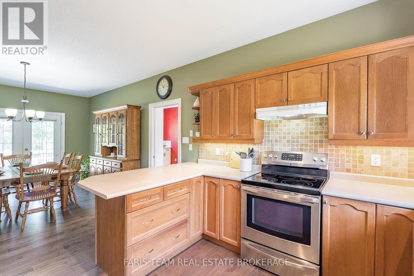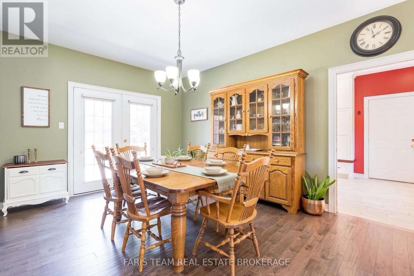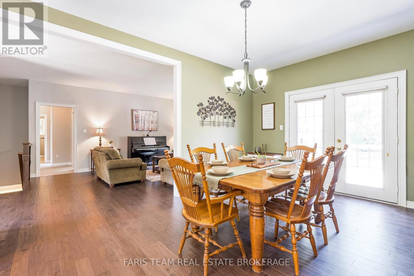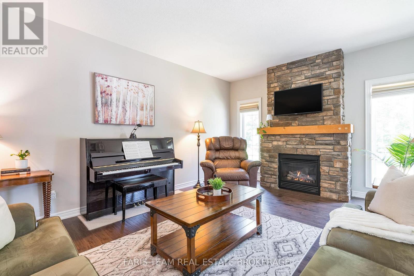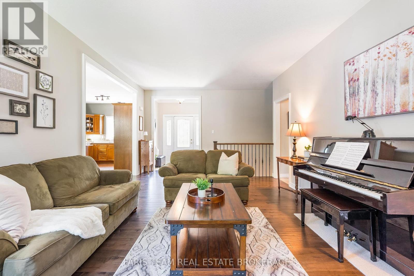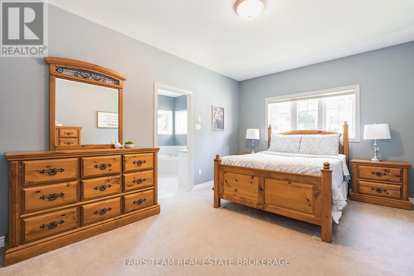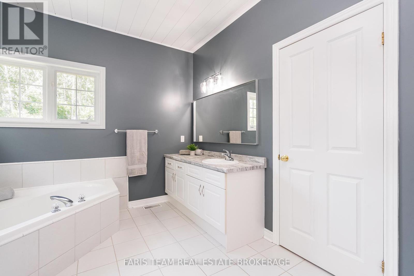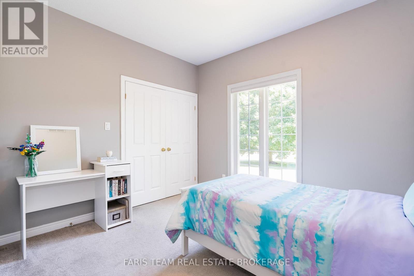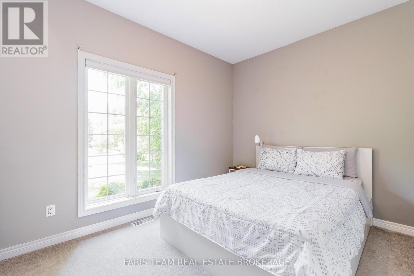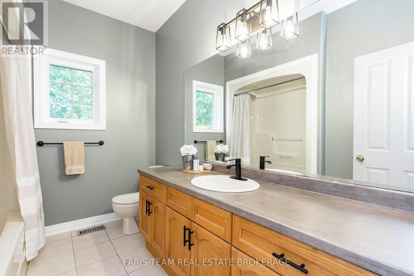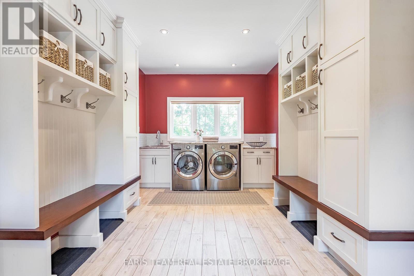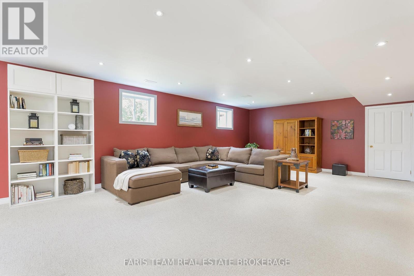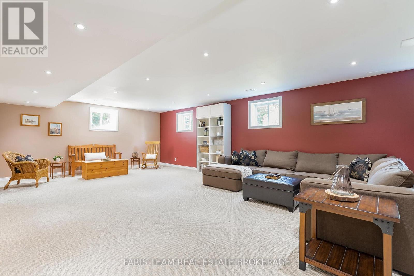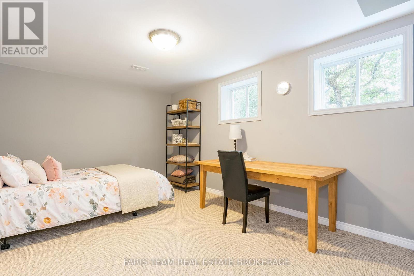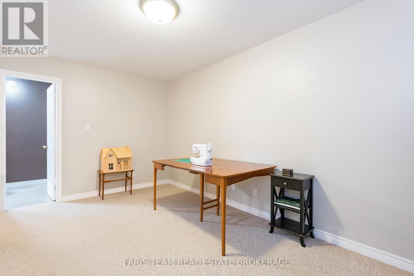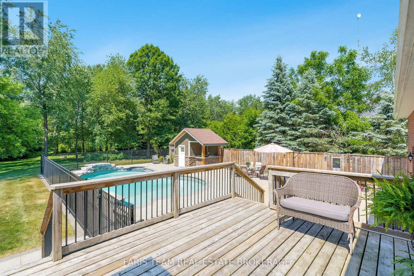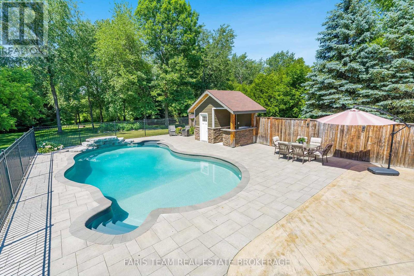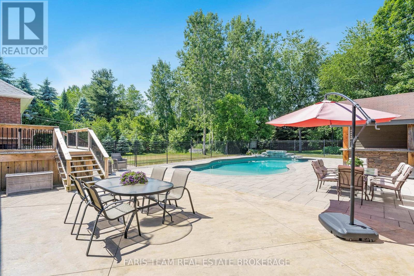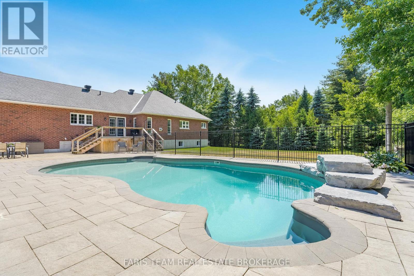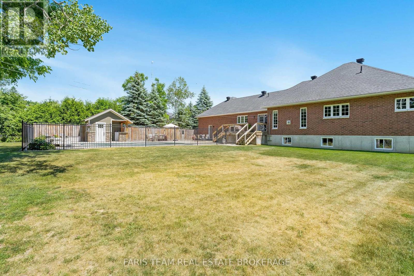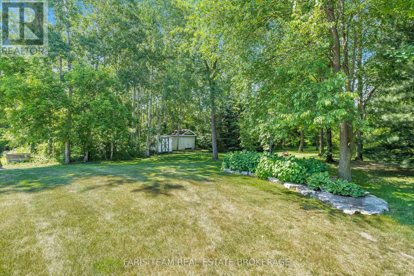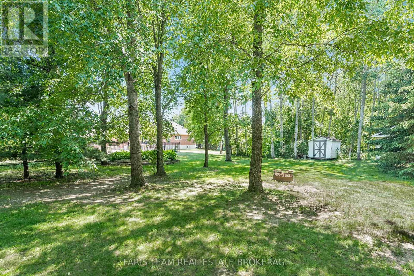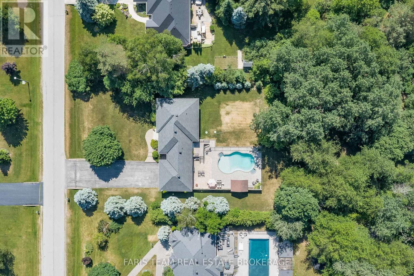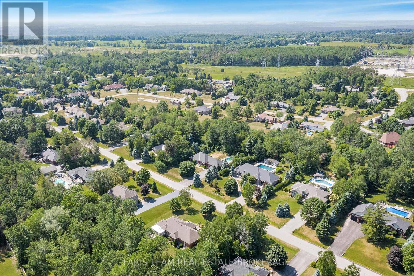5 Bedroom
3 Bathroom
1500 - 2000 sqft
Bungalow
Fireplace
Inground Pool
Central Air Conditioning
Forced Air
$1,299,000
Top 5 Reasons You Will Love This Home: 1) Experience the best of both worlds with easy access to in-town amenities, while still enjoying the tranquility of a peaceful neighbourhood with homes set on spacious acreage featuring mature, lush trees 2) Soak up summer with a sparkling inground pool accompanied by a stylish pool house situated on an expansive lot perfect for entertaining, unwinding, or basking in the sunshine 3) Sun-filled principal living spaces with open-concept connections between the kitchen, dining, and family zones for smooth and comfortable daily living 4) Appreciate the practicality of a dedicated laundry room with various storage cabinets, a thoughtful and often overlooked feature that enhances organization 5) Oversized garage with direct basement access offers incredible versatility, ideal for creating an in-law suite, workshop, or an extended living space. 1,851 above grade sq.ft. plus a finished basement. (id:63244)
Property Details
|
MLS® Number
|
S12444900 |
|
Property Type
|
Single Family |
|
Community Name
|
Rural Springwater |
|
Community Features
|
School Bus |
|
Features
|
Cul-de-sac |
|
Parking Space Total
|
14 |
|
Pool Type
|
Inground Pool |
Building
|
Bathroom Total
|
3 |
|
Bedrooms Above Ground
|
3 |
|
Bedrooms Below Ground
|
2 |
|
Bedrooms Total
|
5 |
|
Age
|
16 To 30 Years |
|
Amenities
|
Fireplace(s) |
|
Appliances
|
Dishwasher, Dryer, Stove, Washer, Refrigerator |
|
Architectural Style
|
Bungalow |
|
Basement Development
|
Finished |
|
Basement Type
|
Full (finished) |
|
Construction Style Attachment
|
Detached |
|
Cooling Type
|
Central Air Conditioning |
|
Exterior Finish
|
Brick |
|
Fireplace Present
|
Yes |
|
Fireplace Total
|
2 |
|
Flooring Type
|
Hardwood, Tile |
|
Foundation Type
|
Poured Concrete |
|
Heating Fuel
|
Natural Gas |
|
Heating Type
|
Forced Air |
|
Stories Total
|
1 |
|
Size Interior
|
1500 - 2000 Sqft |
|
Type
|
House |
|
Utility Water
|
Municipal Water |
Parking
Land
|
Acreage
|
No |
|
Fence Type
|
Fully Fenced |
|
Sewer
|
Septic System |
|
Size Depth
|
352 Ft |
|
Size Frontage
|
128 Ft |
|
Size Irregular
|
128 X 352 Ft |
|
Size Total Text
|
128 X 352 Ft|1/2 - 1.99 Acres |
|
Zoning Description
|
Rr |
Rooms
| Level |
Type |
Length |
Width |
Dimensions |
|
Basement |
Great Room |
10.39 m |
6.24 m |
10.39 m x 6.24 m |
|
Basement |
Bedroom |
5.11 m |
3.42 m |
5.11 m x 3.42 m |
|
Basement |
Bedroom |
4.55 m |
2.9 m |
4.55 m x 2.9 m |
|
Main Level |
Kitchen |
3.5 m |
3.3 m |
3.5 m x 3.3 m |
|
Main Level |
Dining Room |
4.94 m |
3.5 m |
4.94 m x 3.5 m |
|
Main Level |
Family Room |
7.55 m |
4.03 m |
7.55 m x 4.03 m |
|
Main Level |
Primary Bedroom |
5.19 m |
3.56 m |
5.19 m x 3.56 m |
|
Main Level |
Bedroom |
3.96 m |
3.64 m |
3.96 m x 3.64 m |
|
Main Level |
Bedroom |
3.65 m |
3.64 m |
3.65 m x 3.64 m |
|
Main Level |
Laundry Room |
5.86 m |
3.07 m |
5.86 m x 3.07 m |
https://www.realtor.ca/real-estate/28951935/35-parr-boulevard-springwater-rural-springwater
