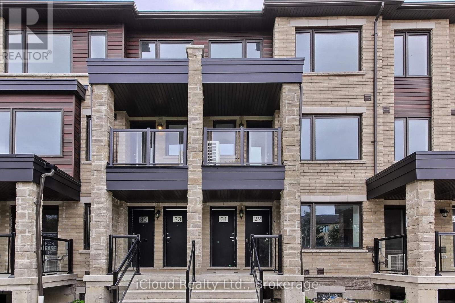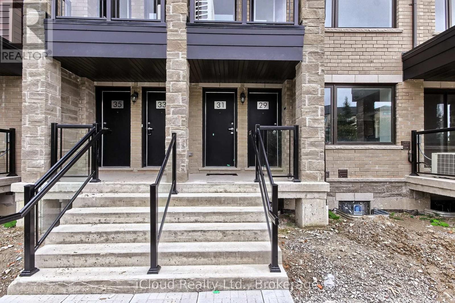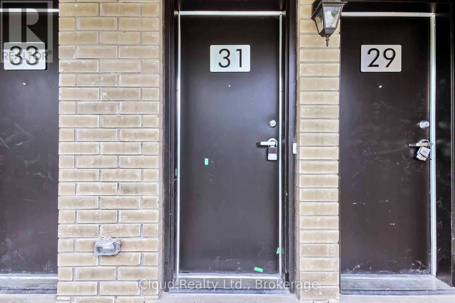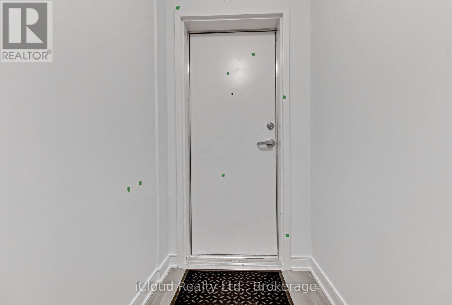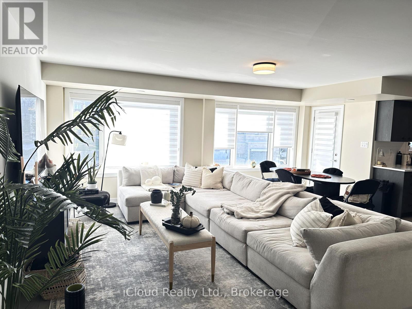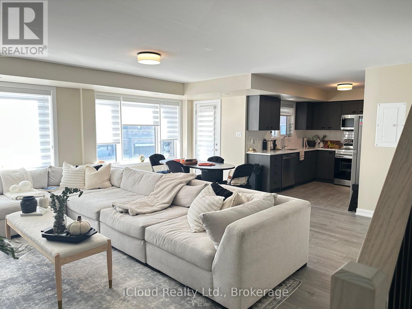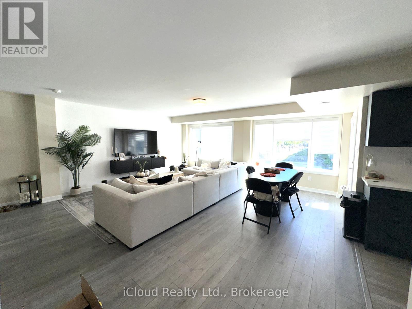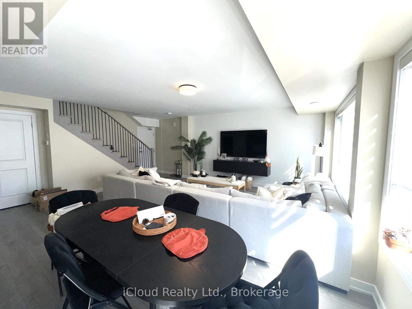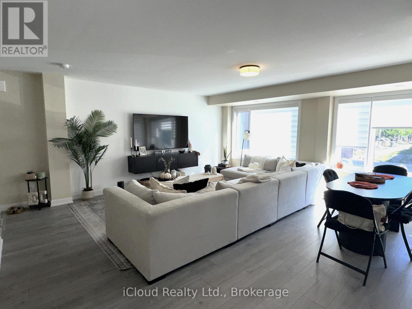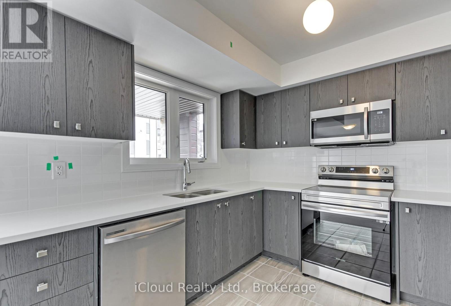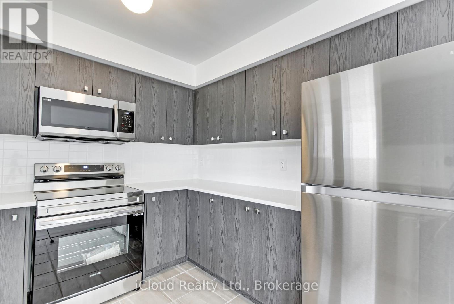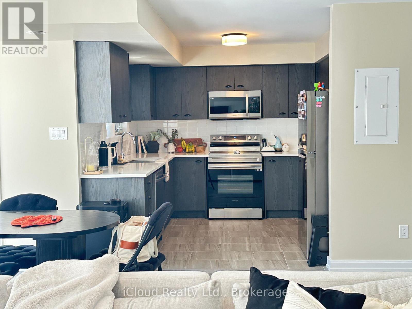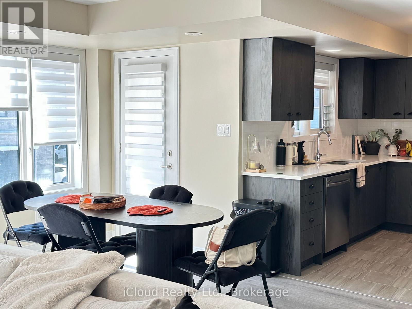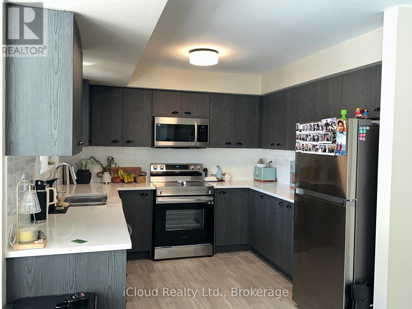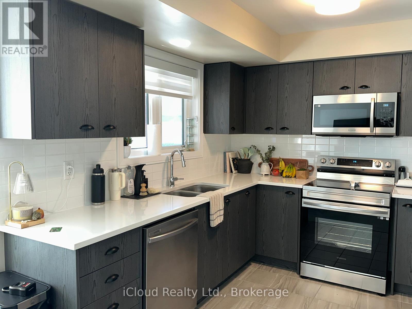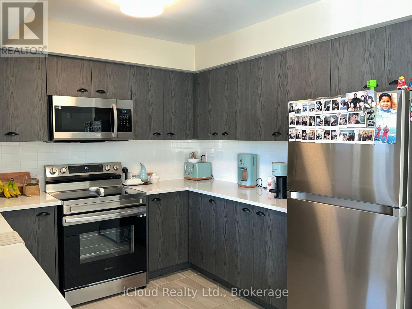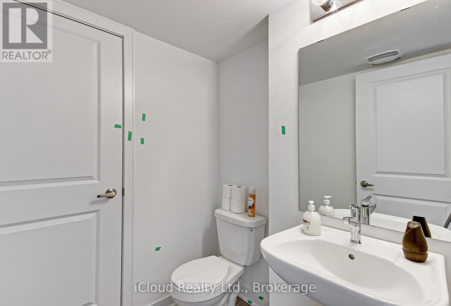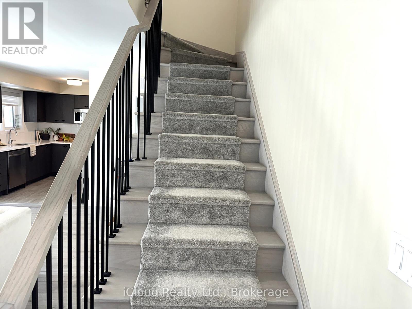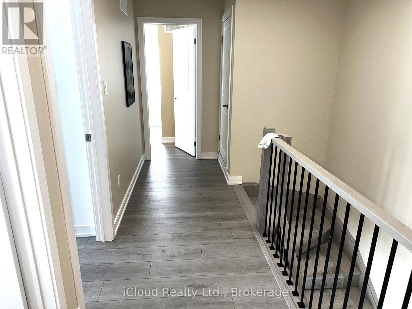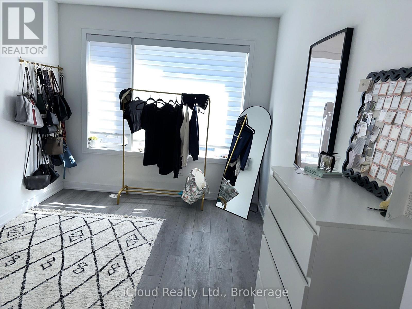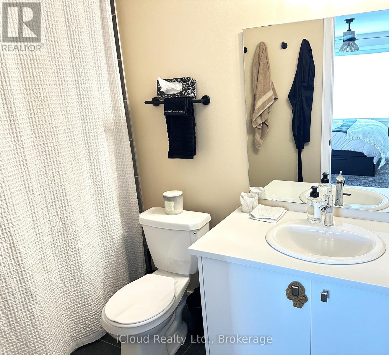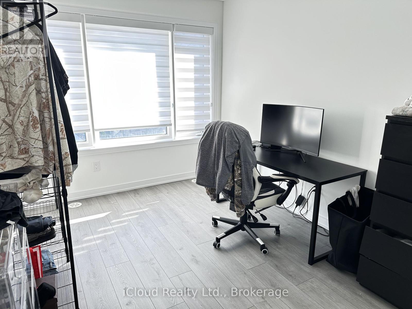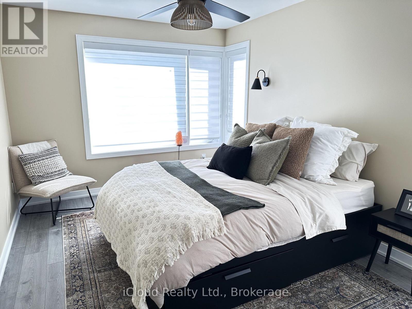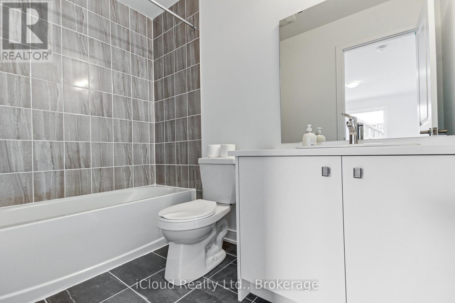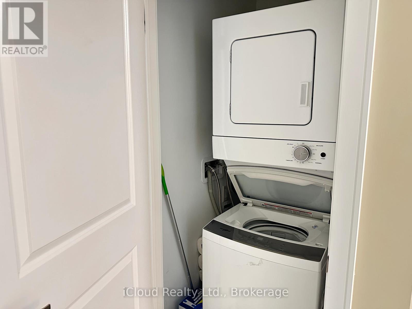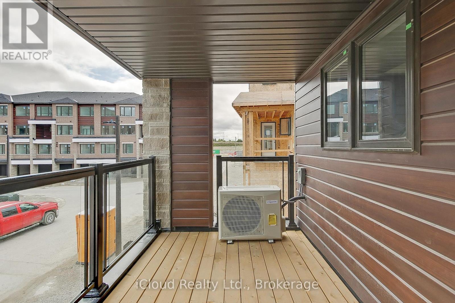31 Appletree Lane Barrie (Innis-Shore), Ontario L9J 0P1
3 Bedroom
3 Bathroom
1100 - 1500 sqft
Central Air Conditioning
Forced Air
$2,550 Monthly
Corner townhouse with 3 bedrooms and 3 baths. Features include open-concept layout, laminate floors throughout, 9 ft ceilings, upgraded stainless steel appliances, quartz counters with backsplash, and second-floor laundry. Primary bedroom with ensuite. Private covered terrace off the great room. Personal garage included. Steps to Barrie South GO Station, surrounded by parks, trails, and close to beaches. (id:63244)
Property Details
| MLS® Number | S12443480 |
| Property Type | Single Family |
| Community Name | Innis-Shore |
| Equipment Type | Water Heater |
| Parking Space Total | 2 |
| Rental Equipment Type | Water Heater |
Building
| Bathroom Total | 3 |
| Bedrooms Above Ground | 3 |
| Bedrooms Total | 3 |
| Age | New Building |
| Appliances | Dishwasher, Dryer, Microwave, Range, Washer, Refrigerator |
| Basement Type | None |
| Construction Style Attachment | Attached |
| Cooling Type | Central Air Conditioning |
| Exterior Finish | Brick |
| Flooring Type | Laminate |
| Foundation Type | Concrete |
| Half Bath Total | 1 |
| Heating Fuel | Natural Gas |
| Heating Type | Forced Air |
| Stories Total | 3 |
| Size Interior | 1100 - 1500 Sqft |
| Type | Row / Townhouse |
| Utility Water | Municipal Water |
Parking
| Garage |
Land
| Acreage | No |
| Sewer | Sanitary Sewer |
Rooms
| Level | Type | Length | Width | Dimensions |
|---|---|---|---|---|
| Second Level | Primary Bedroom | 4.32 m | 3.4 m | 4.32 m x 3.4 m |
| Second Level | Bedroom 2 | 3.46 m | 2.82 m | 3.46 m x 2.82 m |
| Second Level | Bedroom 3 | 3.51 m | 2.77 m | 3.51 m x 2.77 m |
| Main Level | Kitchen | 3 m | 3.35 m | 3 m x 3.35 m |
| Main Level | Great Room | 5.79 m | 5.82 m | 5.79 m x 5.82 m |
https://www.realtor.ca/real-estate/28948977/31-appletree-lane-barrie-innis-shore-innis-shore
Interested?
Contact us for more information
