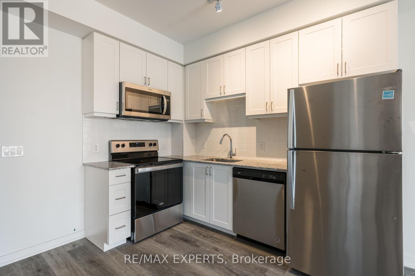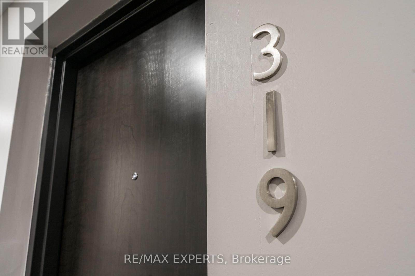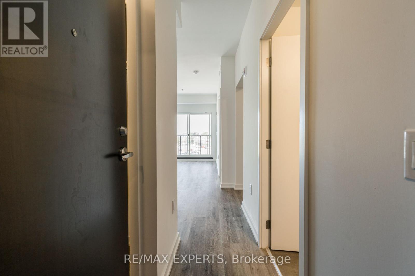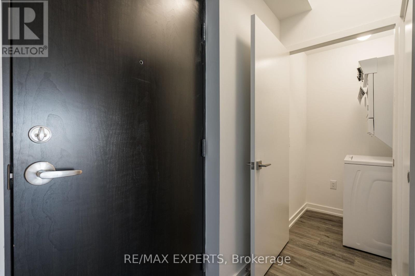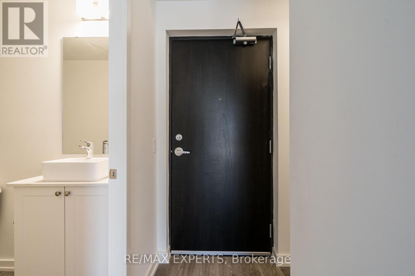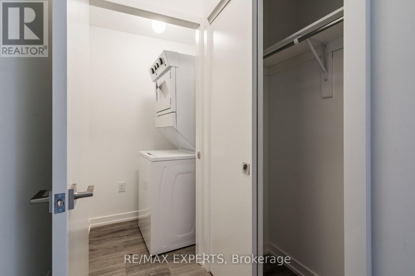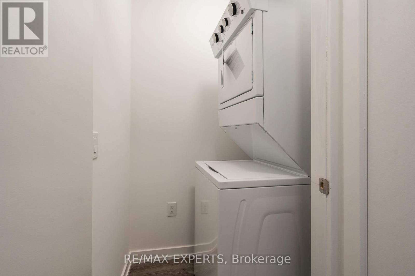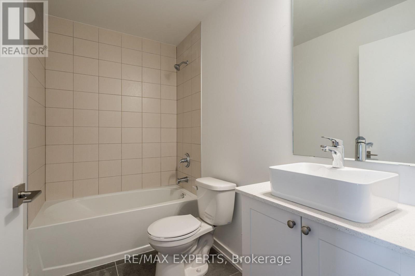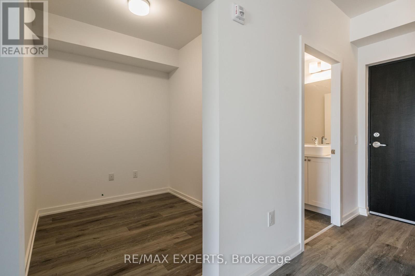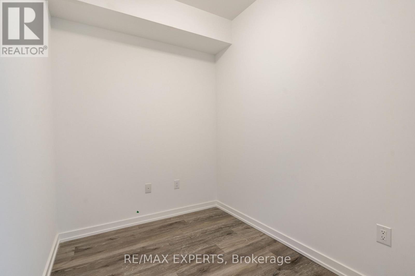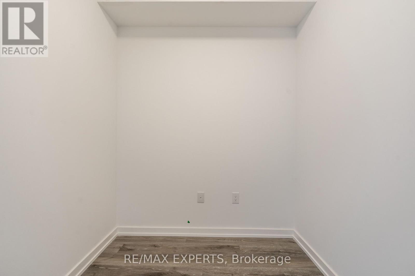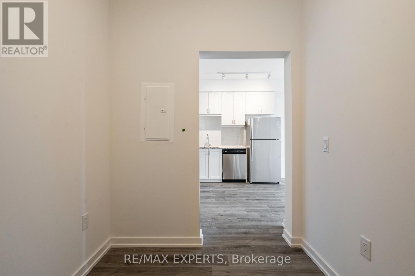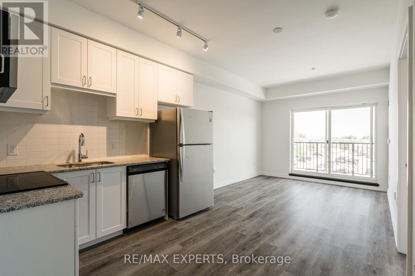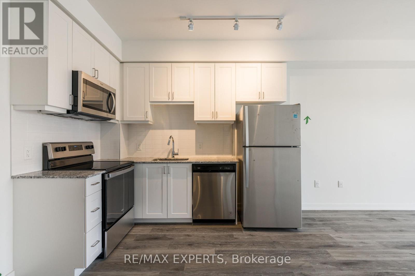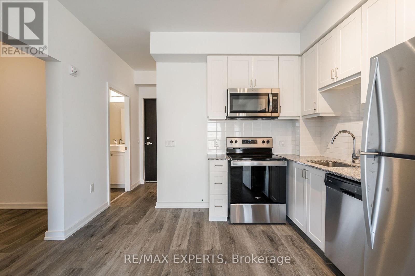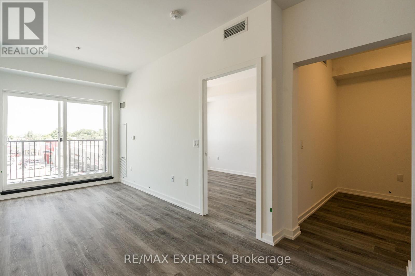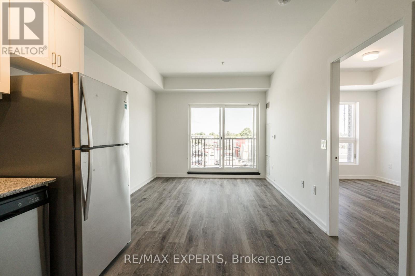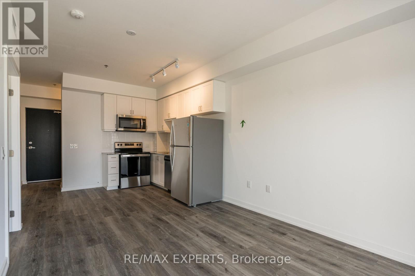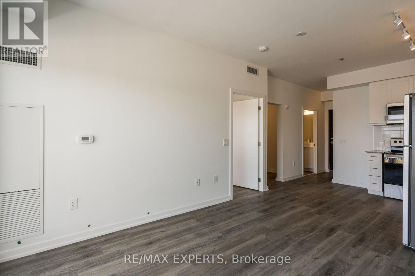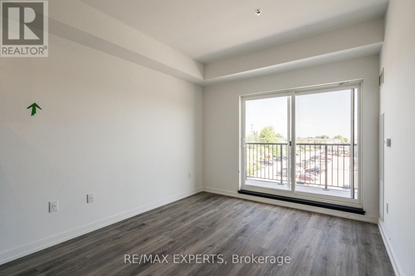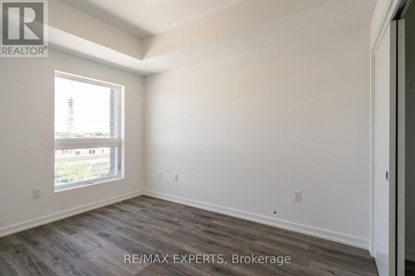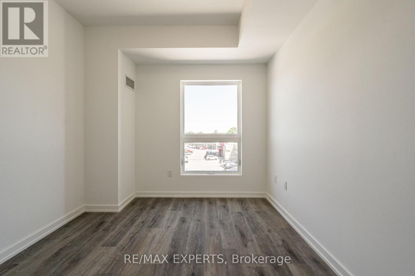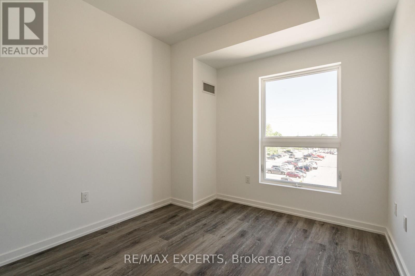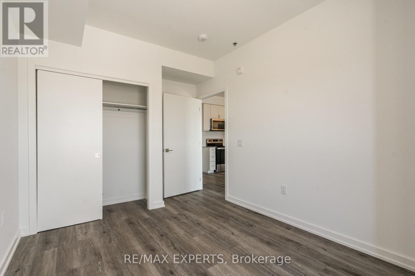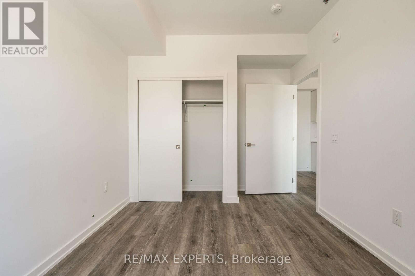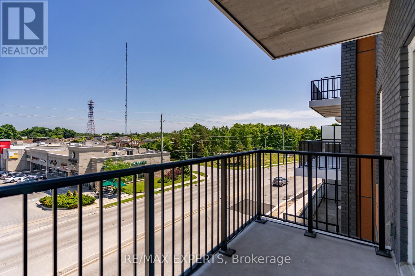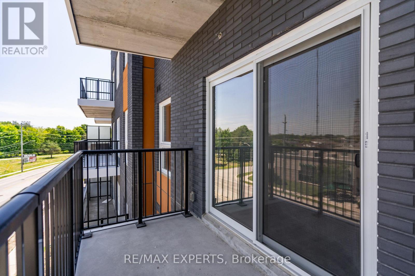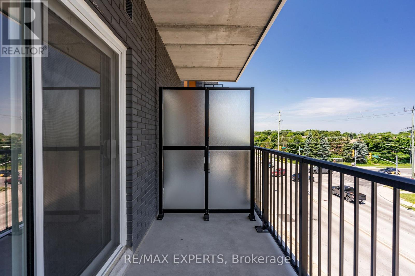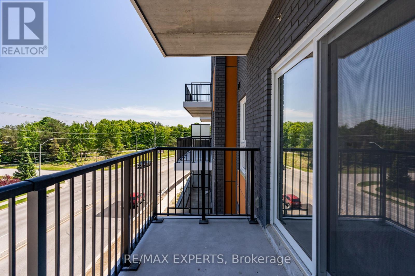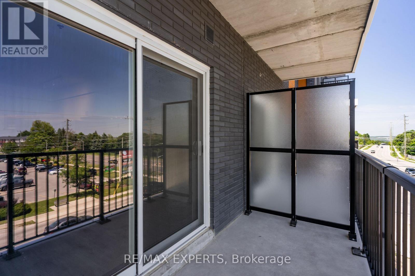319 - 430 Essa Road Barrie (Holly), Ontario L4N 9C6
2 Bedroom
1 Bathroom
600 - 699 sqft
Central Air Conditioning
Forced Air
$2,100 Monthly
Welcome To This Upgraded 1 Bedroom + Den With 1 Full Bathroom, One Storage Locker & One Parking Space! This Unit Features Smooth Ceilings Throughout, Vinyl Flooring Throughout, Stainless Steel Appliances, One Parking Space, One Storage Locker, Large Walk-In Closet & Much More! Located In A Family Friendly Community Next To Many Shops, Grocery Stores, Schools & Much More! Built Using Steel & Concrete To Offer The Utmost Quality In Construction! Amenities Include A Fitness Area, Party Room, Electric Vehicle Charging Stations, Ground Level Shops & A Gorgeous Outdoor BBQ Area. (id:63244)
Property Details
| MLS® Number | S12442518 |
| Property Type | Single Family |
| Community Name | Holly |
| Community Features | Pets Allowed With Restrictions |
| Features | Balcony |
| Parking Space Total | 1 |
Building
| Bathroom Total | 1 |
| Bedrooms Above Ground | 1 |
| Bedrooms Below Ground | 1 |
| Bedrooms Total | 2 |
| Amenities | Storage - Locker |
| Basement Type | None |
| Cooling Type | Central Air Conditioning |
| Exterior Finish | Brick Facing |
| Flooring Type | Vinyl |
| Heating Fuel | Electric |
| Heating Type | Forced Air |
| Size Interior | 600 - 699 Sqft |
| Type | Apartment |
Parking
| Attached Garage | |
| Garage |
Land
| Acreage | No |
Rooms
| Level | Type | Length | Width | Dimensions |
|---|---|---|---|---|
| Main Level | Kitchen | 3.13 m | 2.65 m | 3.13 m x 2.65 m |
| Main Level | Living Room | 3.13 m | 3.69 m | 3.13 m x 3.69 m |
| Main Level | Dining Room | 3.13 m | 3.69 m | 3.13 m x 3.69 m |
| Main Level | Bedroom | 2.92 m | 3.71 m | 2.92 m x 3.71 m |
| Main Level | Den | 2.56 m | 1.85 m | 2.56 m x 1.85 m |
https://www.realtor.ca/real-estate/28946780/319-430-essa-road-barrie-holly-holly
Interested?
Contact us for more information
