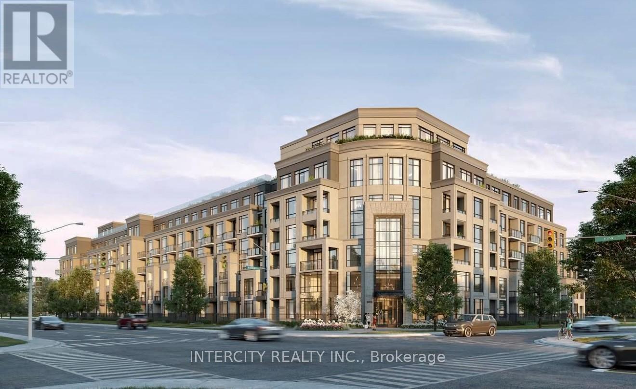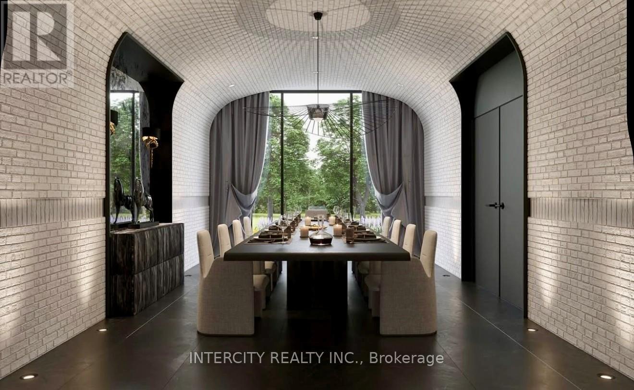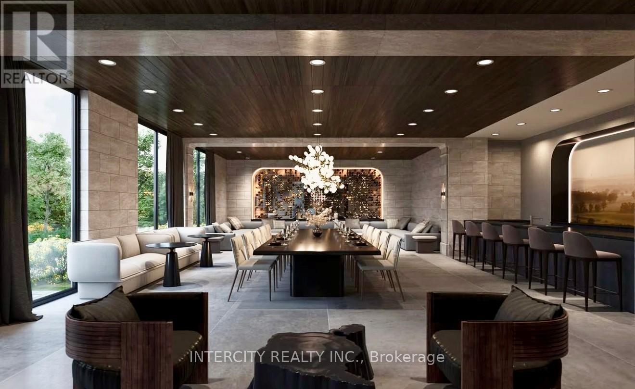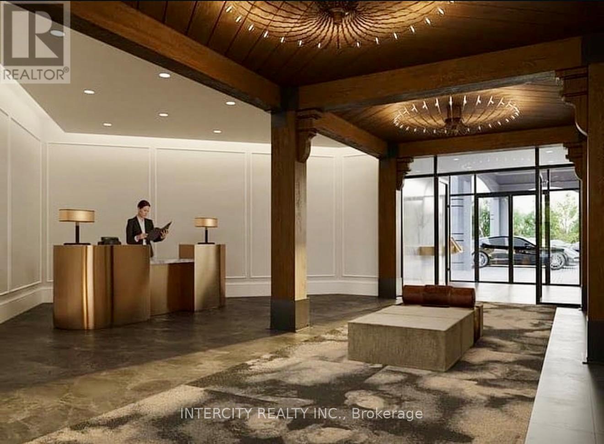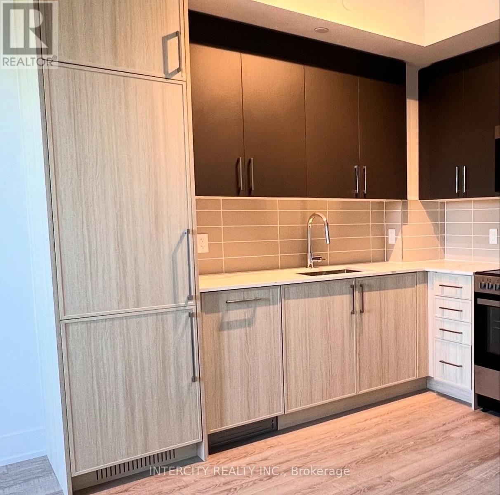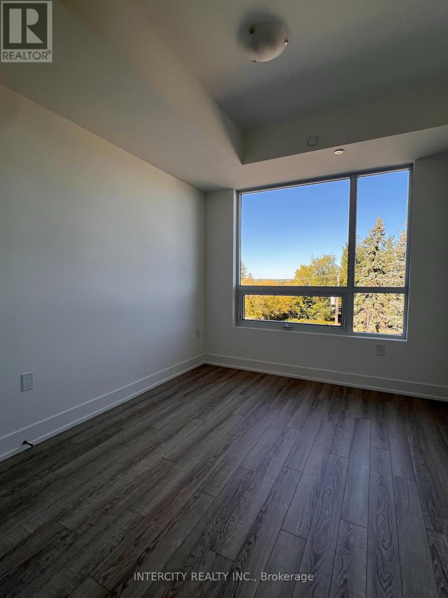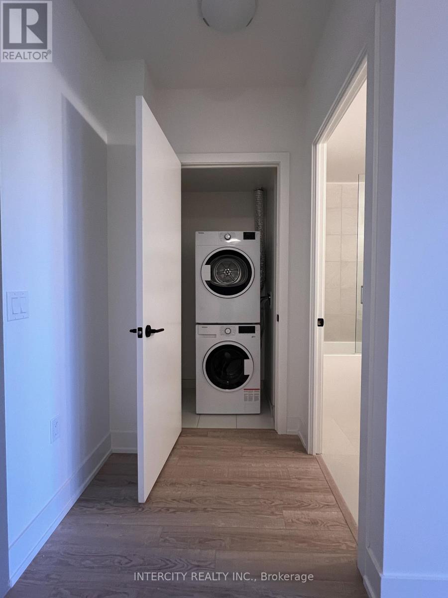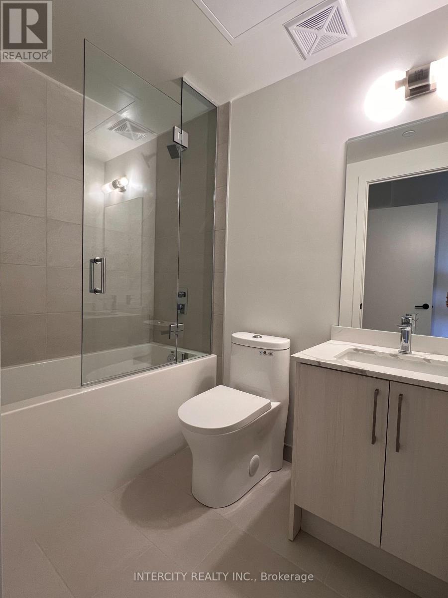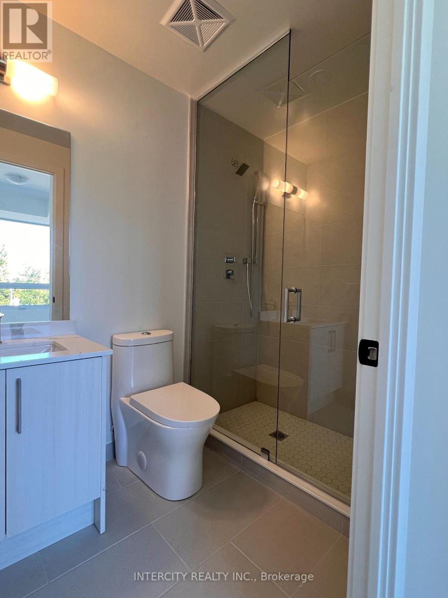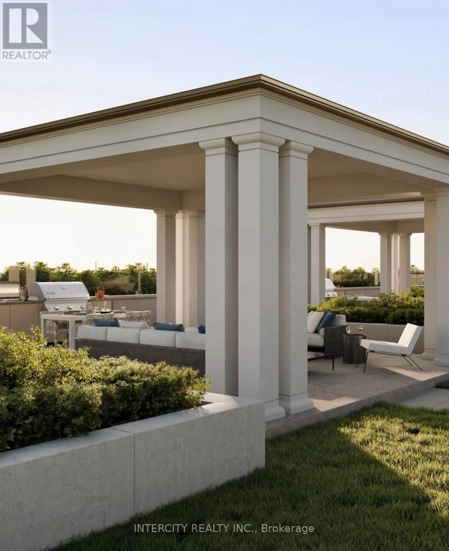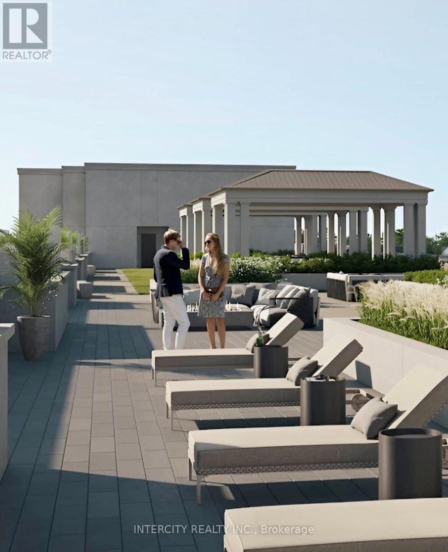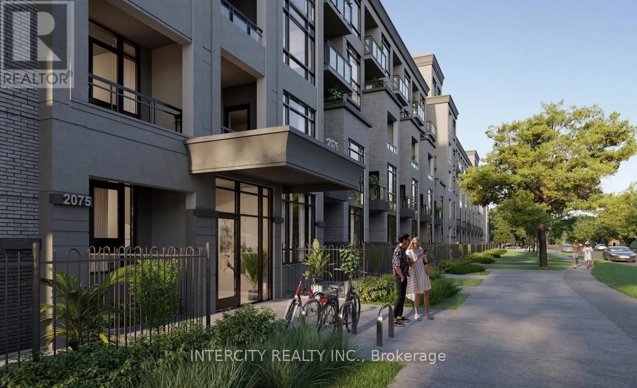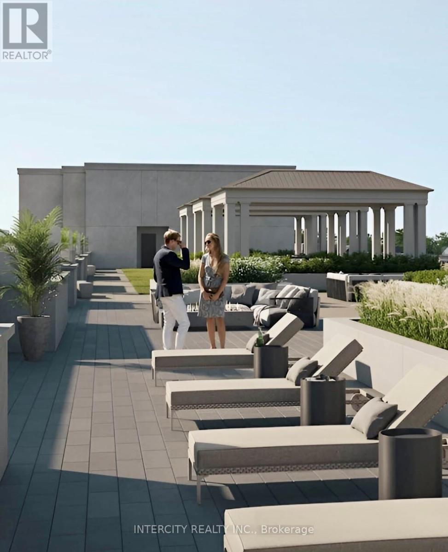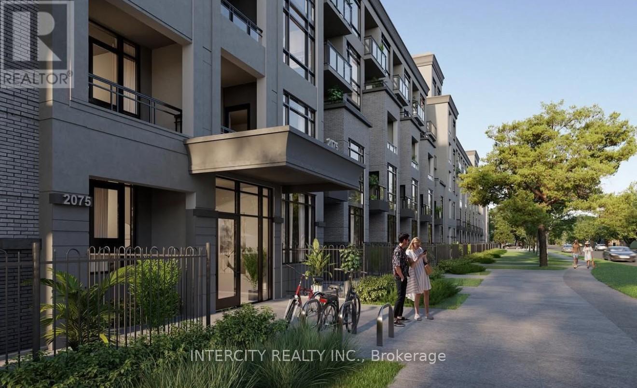2 Bedroom
2 Bathroom
600 - 699 sqft
Central Air Conditioning
Coil Fan
$2,700 Monthly
Welcome to Suite 426, a stylish 1+1 bedroom, 2 full bathroom residence with a spacious terrace, offering comfort, style, and everyday luxury. This 664 sq. ft. north-facing suite is thoughtfully designed with a bright, open layout and a smart split-bedroom floor plan that ensures both privacy and functionality.The sleek modern kitchen features quartz countertops, full-size integrated appliances. The open-concept living area flows seamlessly to the private terrace, extending your living space outdoors. The primary bedroom includes a private ensuite, while the den offers flexible use as an office or guest space. A second full bathroom adds convenience for professionals, couples, or small families.Residents of King Terraces enjoy premium amenities including a resort-style outdoor pool, rooftop terrace, state-of-the-art fitness centre, elegant party lounge, and 24-hour concierge service. With modern finishes, smart design, and a rare private terrace, Suite 426 is the perfect place to call home. (id:63244)
Property Details
|
MLS® Number
|
N12439967 |
|
Property Type
|
Single Family |
|
Community Name
|
King City |
|
Communication Type
|
High Speed Internet |
|
Community Features
|
Pets Allowed With Restrictions |
|
Features
|
Carpet Free, In Suite Laundry |
|
Parking Space Total
|
1 |
Building
|
Bathroom Total
|
2 |
|
Bedrooms Above Ground
|
1 |
|
Bedrooms Below Ground
|
1 |
|
Bedrooms Total
|
2 |
|
Amenities
|
Storage - Locker |
|
Appliances
|
Oven - Built-in |
|
Basement Type
|
None |
|
Cooling Type
|
Central Air Conditioning |
|
Exterior Finish
|
Brick |
|
Flooring Type
|
Vinyl, Ceramic |
|
Heating Fuel
|
Electric |
|
Heating Type
|
Coil Fan |
|
Size Interior
|
600 - 699 Sqft |
|
Type
|
Apartment |
Parking
Land
Rooms
| Level |
Type |
Length |
Width |
Dimensions |
|
Main Level |
Kitchen |
2.99 m |
3.38 m |
2.99 m x 3.38 m |
|
Main Level |
Laundry Room |
3.17 m |
3.05 m |
3.17 m x 3.05 m |
|
Main Level |
Bathroom |
|
|
Measurements not available |
|
Main Level |
Primary Bedroom |
2.7 m |
3.29 m |
2.7 m x 3.29 m |
|
Main Level |
Bathroom |
|
|
Measurements not available |
|
Main Level |
Bedroom 2 |
2.09 m |
3.15 m |
2.09 m x 3.15 m |
https://www.realtor.ca/real-estate/28941029/426-2075-king-road-king-king-city-king-city
