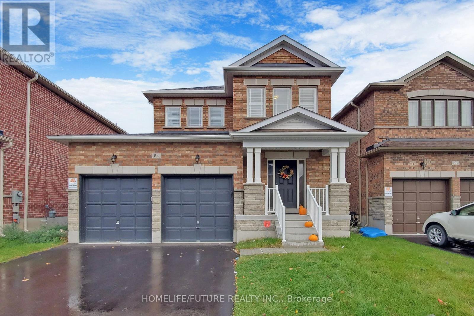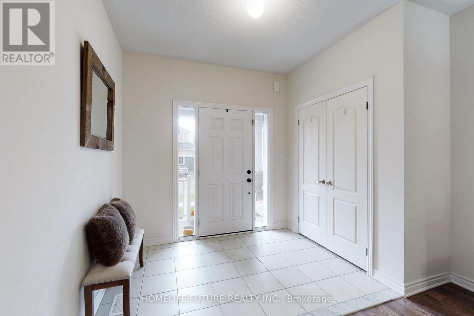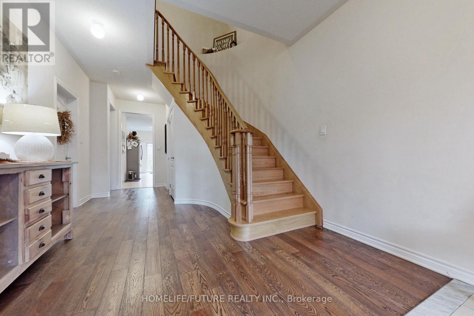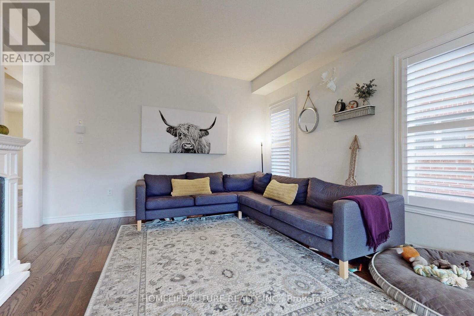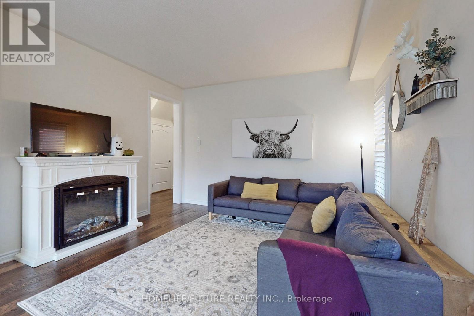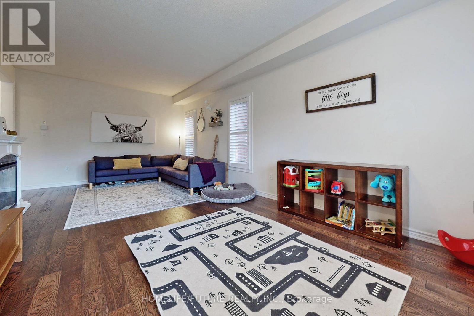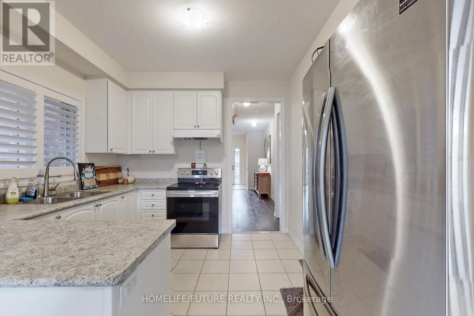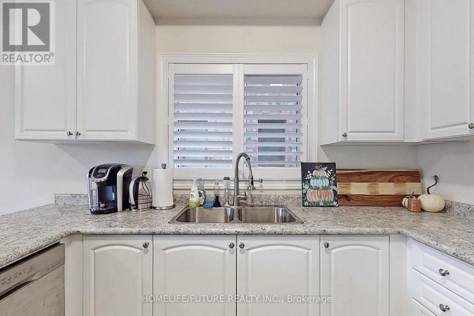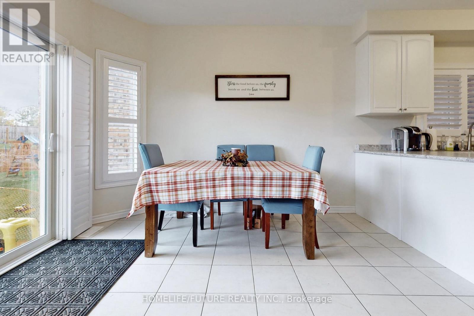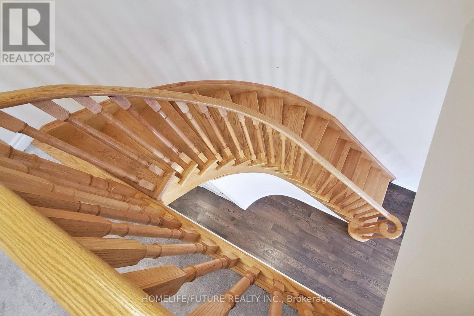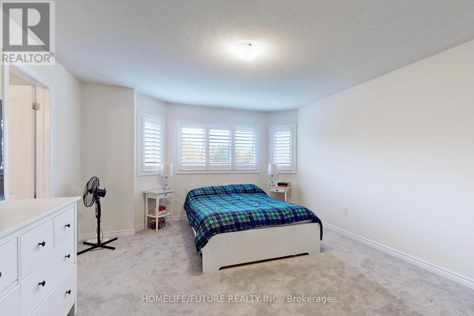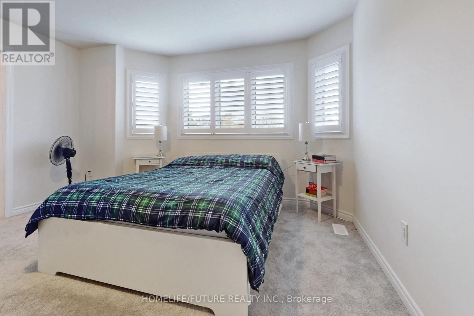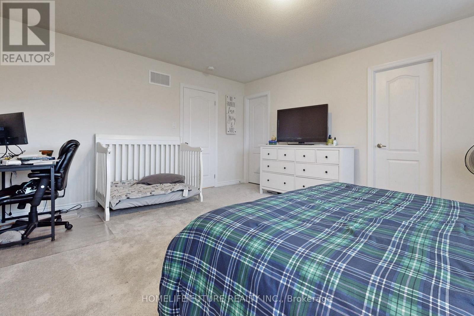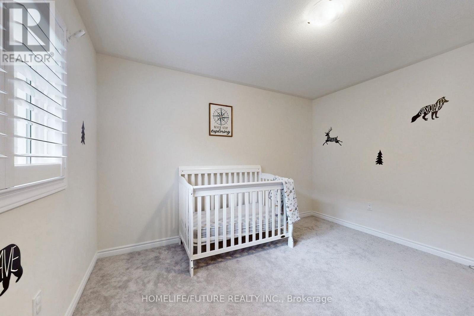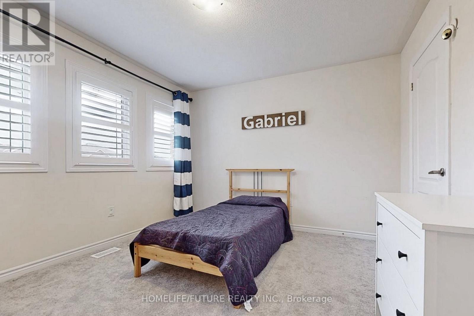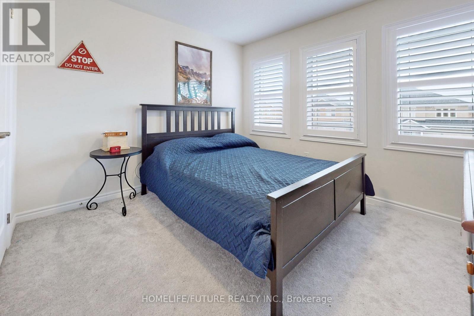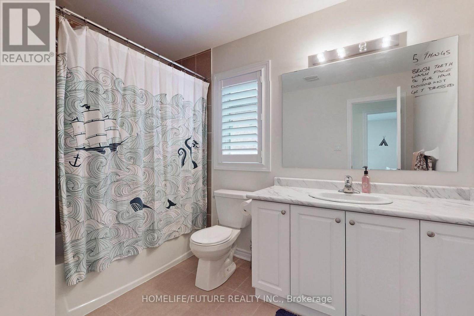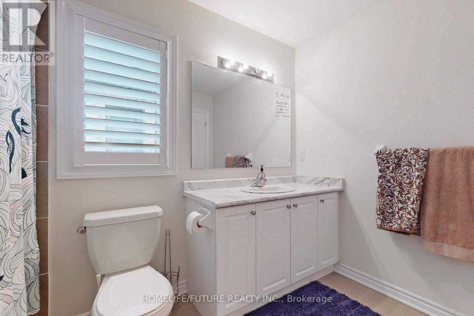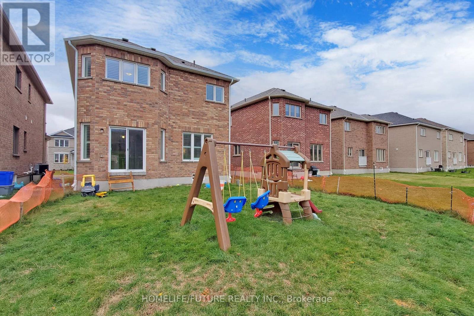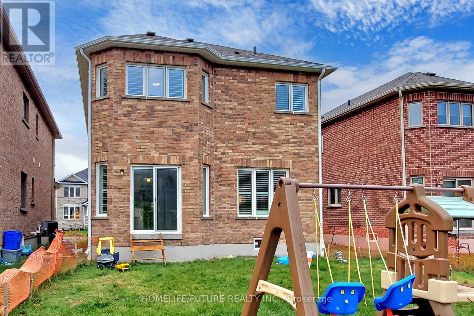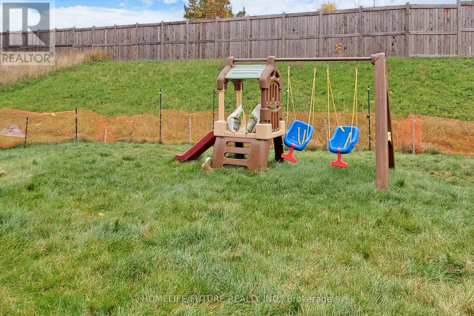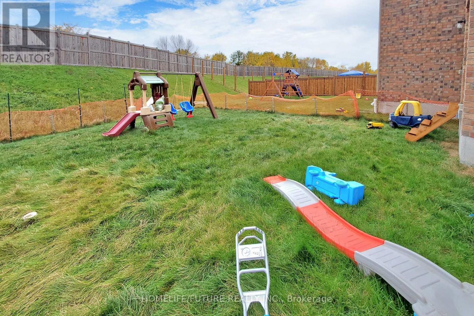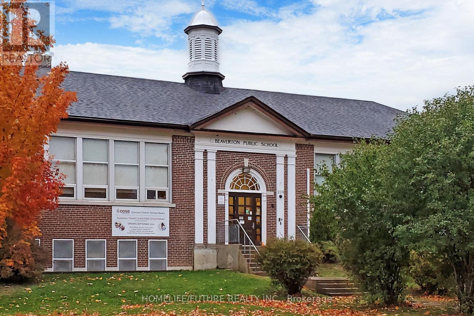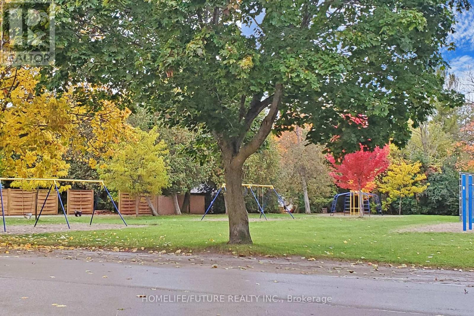54 Terry Clayton Avenue Brock (Beaverton), Ontario L0K 1A0
4 Bedroom
3 Bathroom
2000 - 2500 sqft
Fireplace
Central Air Conditioning
Forced Air
$2,600 Monthly
Beautiful Detached Home With Double Garage In High Demand Area Of Beaverton. Main Floor With Hardwood Floor. Fire Place In The Living Room Large Eat-In Kitchen, W/O To Yard, Convenient Main Flr Laundry, Home To Garage Access. 2nd Floor With 4 Good Size Bedrooms. Master Bedroom With Ensuite Washroom And W/I Closet. All Bedrooms With Closets. Cold Cellar In The Basement. Steps To Park, School, Minutes To Shopping, Go Bus Stop, All Amenities & More! (id:63244)
Property Details
| MLS® Number | N12438866 |
| Property Type | Single Family |
| Community Name | Beaverton |
| Equipment Type | Water Heater |
| Features | In Suite Laundry |
| Parking Space Total | 4 |
| Rental Equipment Type | Water Heater |
Building
| Bathroom Total | 3 |
| Bedrooms Above Ground | 4 |
| Bedrooms Total | 4 |
| Appliances | Dishwasher, Dryer, Stove, Washer, Refrigerator |
| Basement Development | Unfinished |
| Basement Type | N/a (unfinished) |
| Construction Style Attachment | Detached |
| Cooling Type | Central Air Conditioning |
| Exterior Finish | Brick |
| Fireplace Present | Yes |
| Flooring Type | Hardwood, Ceramic, Carpeted |
| Foundation Type | Concrete |
| Half Bath Total | 1 |
| Heating Fuel | Natural Gas |
| Heating Type | Forced Air |
| Stories Total | 2 |
| Size Interior | 2000 - 2500 Sqft |
| Type | House |
| Utility Water | Municipal Water |
Parking
| Attached Garage | |
| Garage |
Land
| Acreage | No |
| Sewer | Sanitary Sewer |
Rooms
| Level | Type | Length | Width | Dimensions |
|---|---|---|---|---|
| Second Level | Primary Bedroom | 5.06 m | 4.14 m | 5.06 m x 4.14 m |
| Second Level | Bedroom 2 | 3.72 m | 3.35 m | 3.72 m x 3.35 m |
| Second Level | Bedroom 3 | 3.72 m | 3.35 m | 3.72 m x 3.35 m |
| Second Level | Bedroom 4 | 3.35 m | 3.05 m | 3.35 m x 3.05 m |
| Main Level | Living Room | 3.96 m | 3.66 m | 3.96 m x 3.66 m |
| Main Level | Dining Room | 3.66 m | 3.47 m | 3.66 m x 3.47 m |
| Main Level | Kitchen | 3.05 m | 3.05 m | 3.05 m x 3.05 m |
| Main Level | Eating Area | 3.47 m | 3.35 m | 3.47 m x 3.35 m |
https://www.realtor.ca/real-estate/28938828/54-terry-clayton-avenue-brock-beaverton-beaverton
Interested?
Contact us for more information
