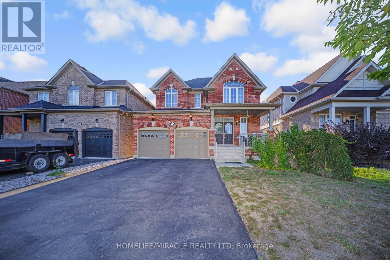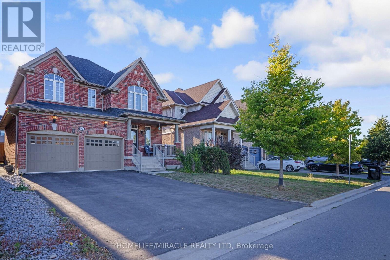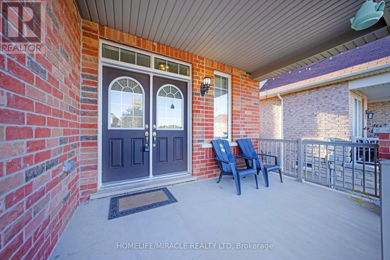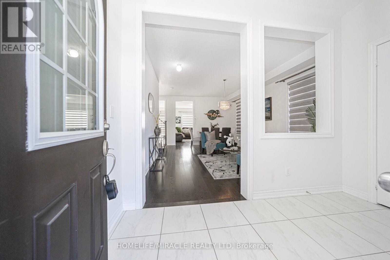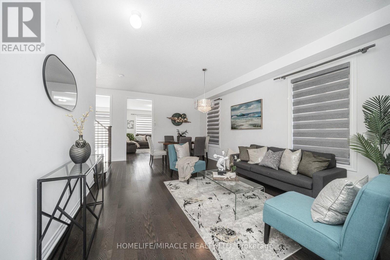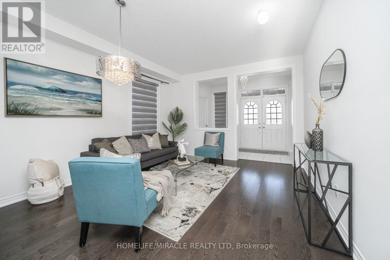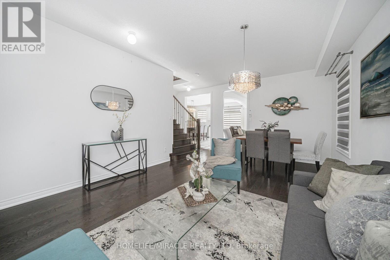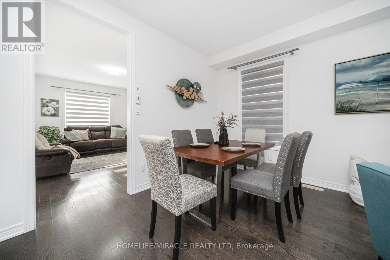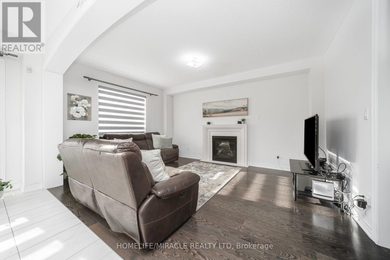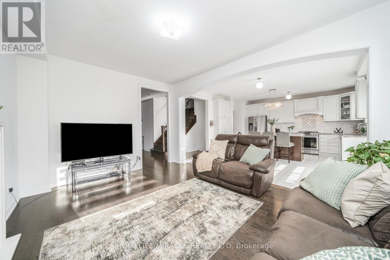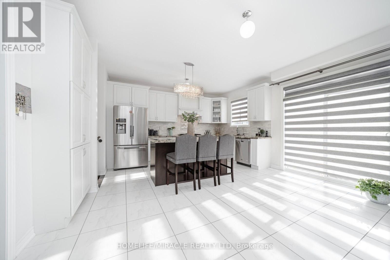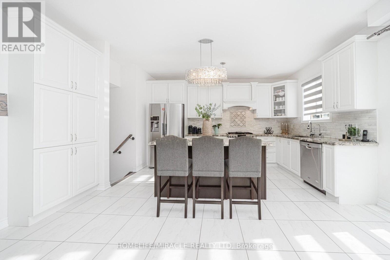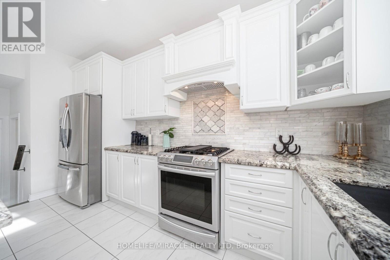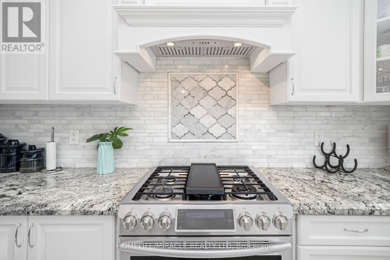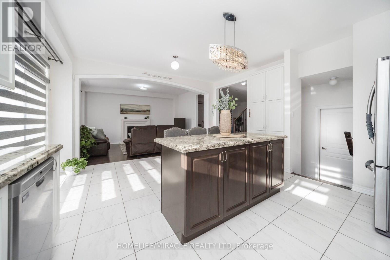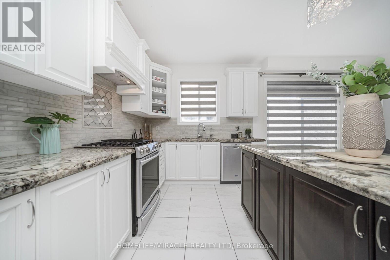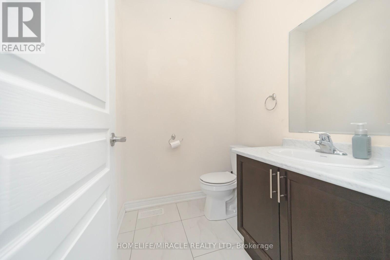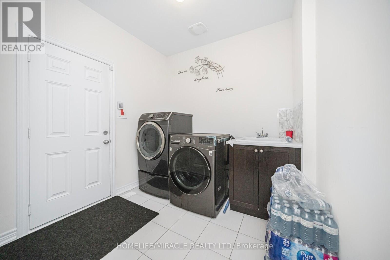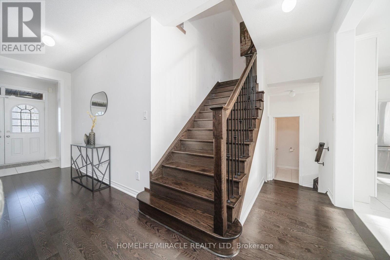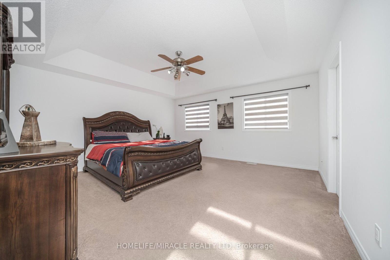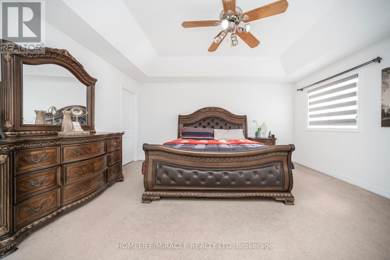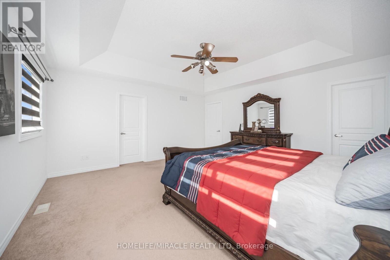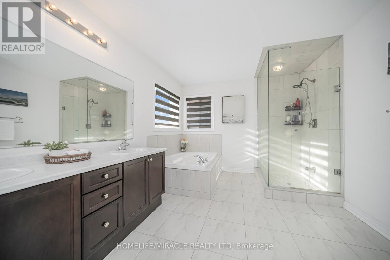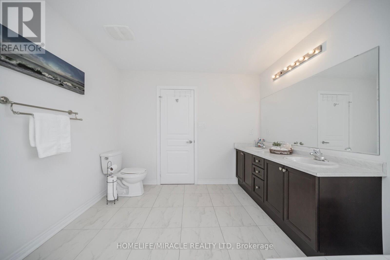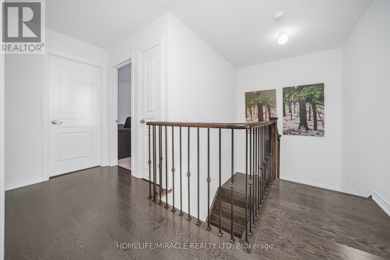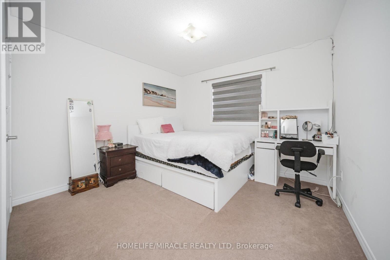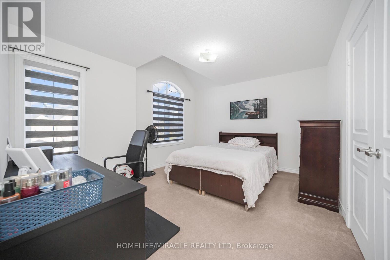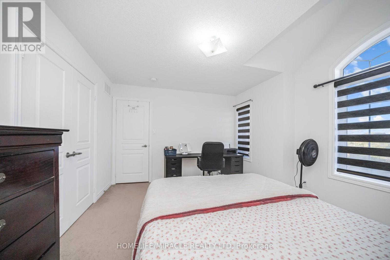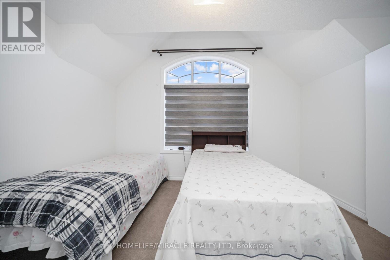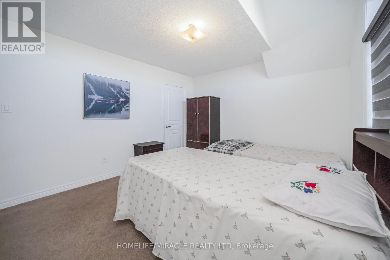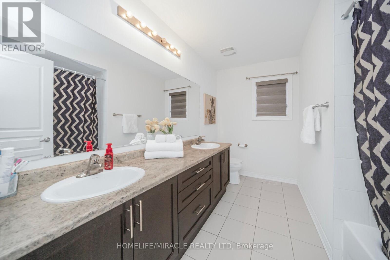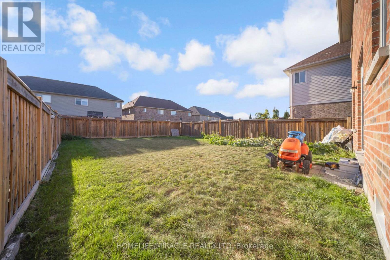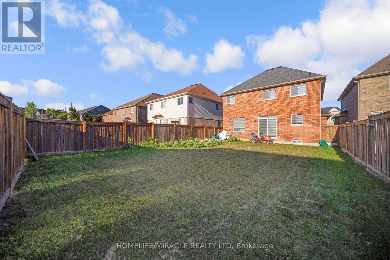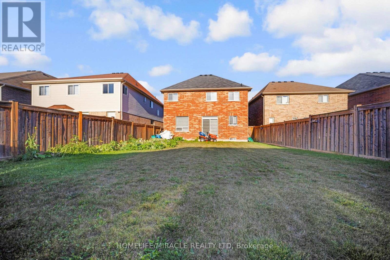4 Bedroom
3 Bathroom
2000 - 2500 sqft
Fireplace
Central Air Conditioning
Forced Air
$1,099,900
Welcome To This Upgraded 4 Bedroom, 3 Bathroom Home Offers 2,415 Sq.Ft. Above Grade And Is Situated On A Family Friendly Street Just Minutes From Local Shops, Grocery Stores, Parks & Schools! This Home Features A Great Bright Layout With Tons Of Windows, Hardwood Floors Throughout, A Large Living & Dining Room Perfect For Entertaining, And A Spacious Kitchen With A Centre Island, Stainless Steel Appliances, a custom backsplash And A Breakfast Area With Walkout To Patio!A main floor powder room and a mudroom with garage access and separate storage area complete the layout. Walk Upstairs To 4 Great Sized Bedrooms Including A Primary Suite With A Walk In Closet & 5 Piece Ensuite! The Additional Bedrooms Are Bright & Spacious! The Unfinished Basement Offers Tons Of Potential For A Rec Room, Gym Or In-Law Suite! The Backyard Is Fully Fenced With Plenty Of Room To Entertain! Extra Large Driveway With No Sidewalk Offers Tons Of Parking! A Great Opportunity To Get Into A Growing Community! (id:63244)
Property Details
|
MLS® Number
|
N12417303 |
|
Property Type
|
Single Family |
|
Community Name
|
Tottenham |
|
Amenities Near By
|
Park, Place Of Worship, Schools |
|
Equipment Type
|
Water Heater, Water Heater - Tankless |
|
Parking Space Total
|
6 |
|
Rental Equipment Type
|
Water Heater, Water Heater - Tankless |
Building
|
Bathroom Total
|
3 |
|
Bedrooms Above Ground
|
4 |
|
Bedrooms Total
|
4 |
|
Age
|
6 To 15 Years |
|
Appliances
|
Central Vacuum, Dishwasher, Dryer, Hood Fan, Stove, Washer, Water Softener, Window Coverings, Refrigerator |
|
Basement Development
|
Unfinished |
|
Basement Type
|
N/a (unfinished) |
|
Construction Style Attachment
|
Detached |
|
Cooling Type
|
Central Air Conditioning |
|
Exterior Finish
|
Brick |
|
Fireplace Present
|
Yes |
|
Flooring Type
|
Hardwood, Ceramic, Carpeted |
|
Foundation Type
|
Brick |
|
Half Bath Total
|
1 |
|
Heating Fuel
|
Natural Gas |
|
Heating Type
|
Forced Air |
|
Stories Total
|
2 |
|
Size Interior
|
2000 - 2500 Sqft |
|
Type
|
House |
|
Utility Water
|
Municipal Water |
Parking
Land
|
Acreage
|
No |
|
Fence Type
|
Fenced Yard |
|
Land Amenities
|
Park, Place Of Worship, Schools |
|
Sewer
|
Sanitary Sewer |
|
Size Depth
|
124 Ft ,8 In |
|
Size Frontage
|
39 Ft ,4 In |
|
Size Irregular
|
39.4 X 124.7 Ft |
|
Size Total Text
|
39.4 X 124.7 Ft |
Rooms
| Level |
Type |
Length |
Width |
Dimensions |
|
Second Level |
Primary Bedroom |
4.9 m |
4.88 m |
4.9 m x 4.88 m |
|
Second Level |
Bedroom 2 |
3.18 m |
3.35 m |
3.18 m x 3.35 m |
|
Second Level |
Bedroom 3 |
4.65 m |
3.43 m |
4.65 m x 3.43 m |
|
Second Level |
Bedroom 4 |
4.11 m |
3.66 m |
4.11 m x 3.66 m |
|
Main Level |
Living Room |
3.91 m |
5.89 m |
3.91 m x 5.89 m |
|
Main Level |
Foyer |
3.23 m |
1.55 m |
3.23 m x 1.55 m |
|
Main Level |
Dining Room |
3.91 m |
5.89 m |
3.91 m x 5.89 m |
|
Main Level |
Kitchen |
2.62 m |
4.39 m |
2.62 m x 4.39 m |
|
Main Level |
Eating Area |
2.62 m |
4.8 m |
2.62 m x 4.8 m |
|
Main Level |
Family Room |
3.45 m |
4.88 m |
3.45 m x 4.88 m |
|
Main Level |
Laundry Room |
3.23 m |
2.51 m |
3.23 m x 2.51 m |
https://www.realtor.ca/real-estate/28892534/143-mcgahey-street-new-tecumseth-tottenham-tottenham
